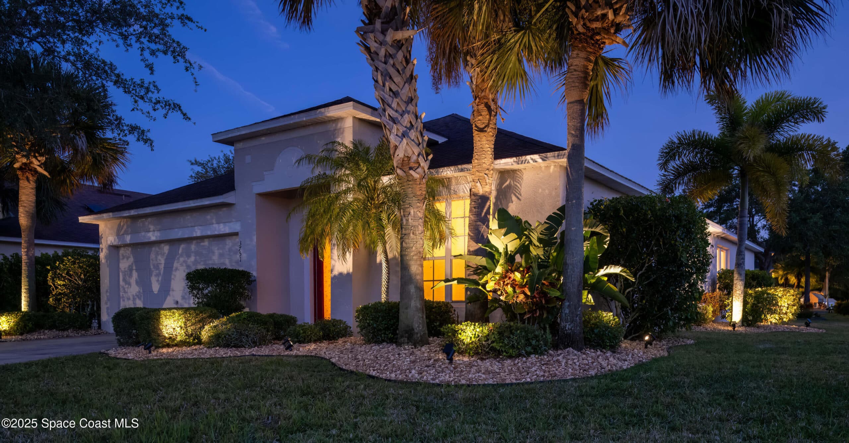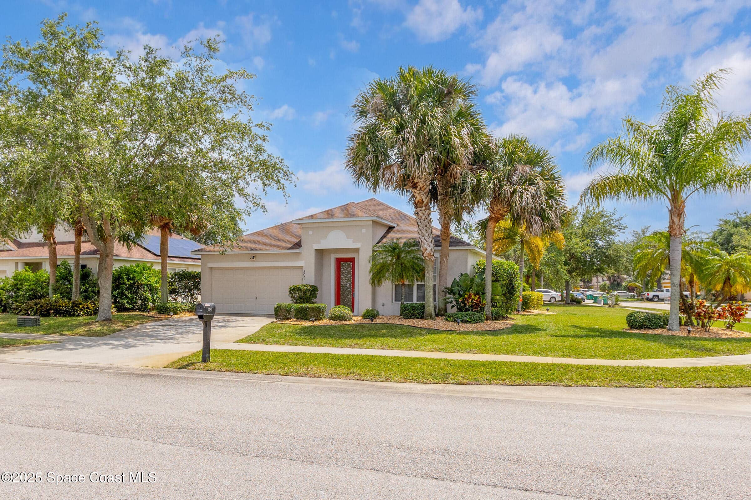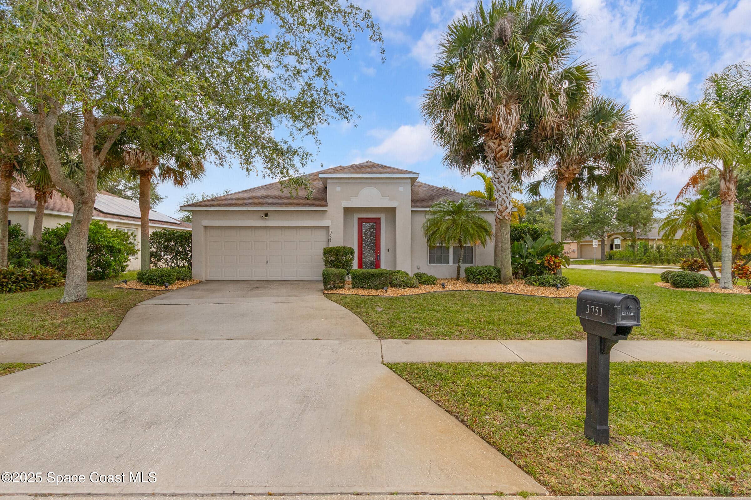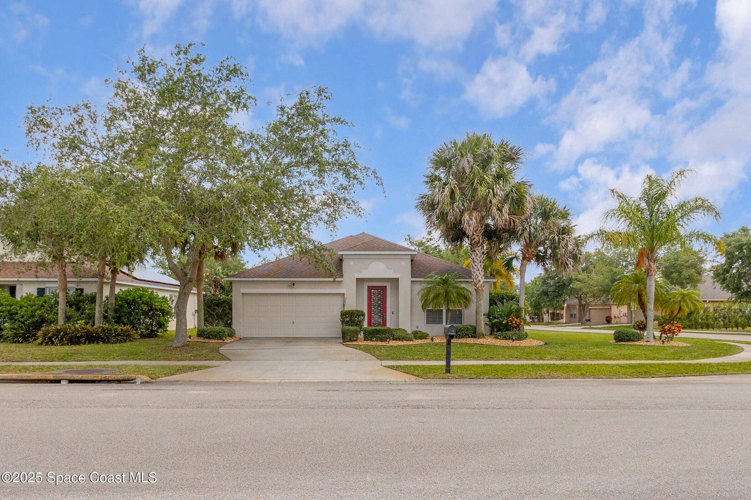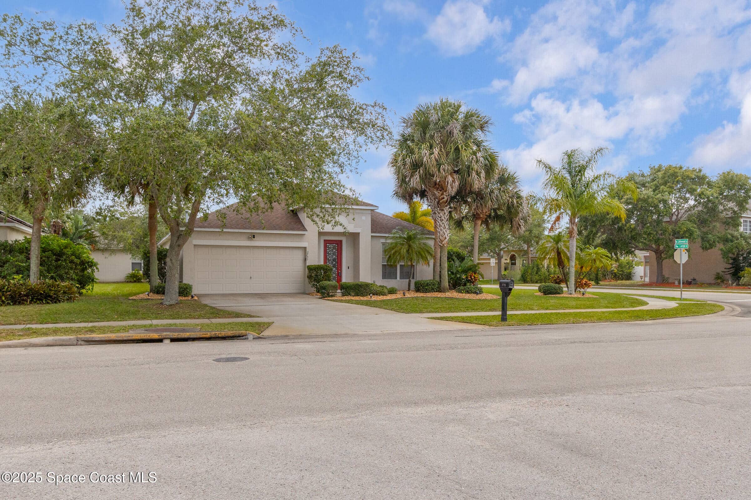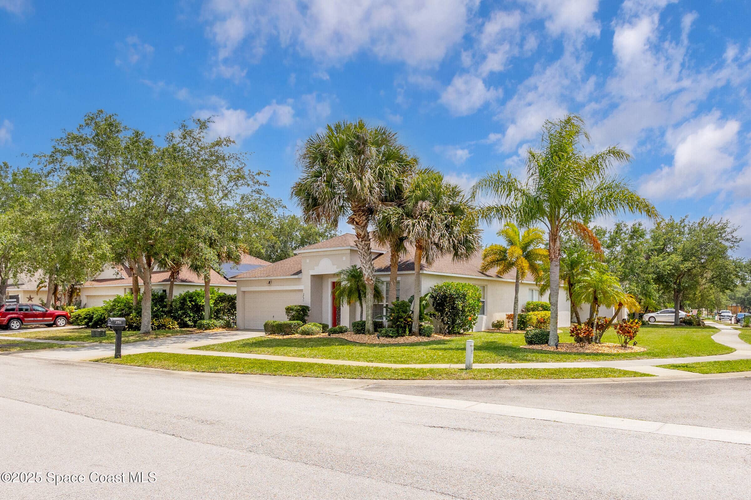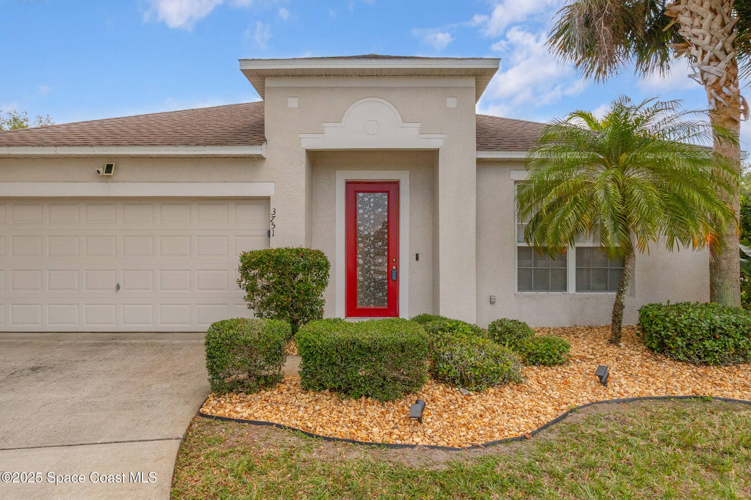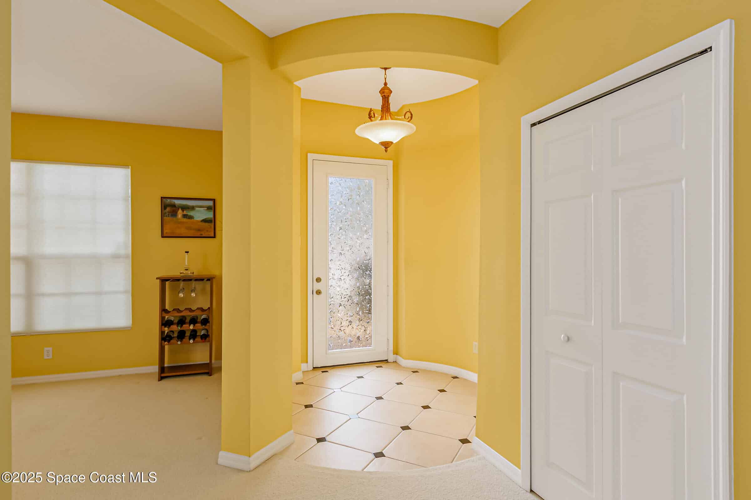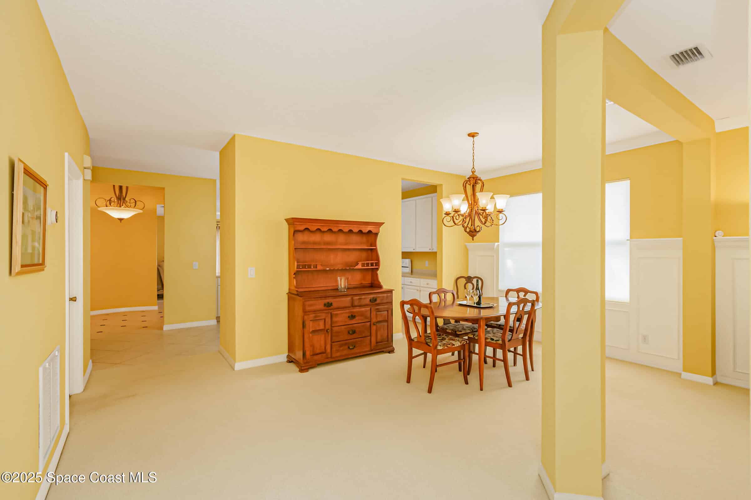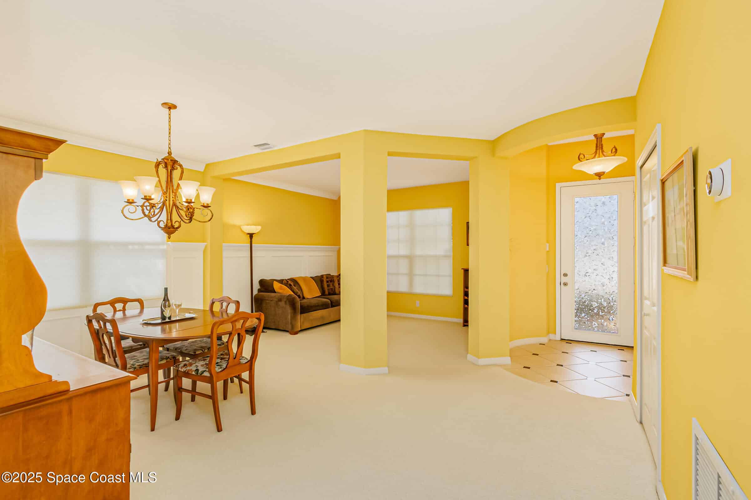3751 Largo Drive, Melbourne, FL, 32901
3751 Largo Drive, Melbourne, FL, 32901Basics
- Date added: Added 5 months ago
- Category: Residential
- Type: Single Family Residence
- Status: Active
- Bedrooms: 3
- Bathrooms: 2
- Area: 1957 sq ft
- Lot size: 0.22 sq ft
- Year built: 2003
- Subdivision Name: Eagle Lake E Phase 1
- Bathrooms Full: 2
- Lot Size Acres: 0.22 acres
- Rooms Total: 0
- County: Brevard
- MLS ID: 1045598
Description
-
Description:
Welcome to Your Dream Home at 3751 Largo Dr. Eagles Lake East, Melbourne
Show all description
Nestled in the sought-after Eagles Lake East community, this meticulously maintained former model home combines timeless elegance with thoughtful upgrades. Featuring the highly desired Seville Palm floor plan, this 3-bedroom, 2-bath residence includes a formal living and dining area, a spacious family room, and a versatile bonus/activity room—perfect for a home office, playroom, or creative space. Step inside to find upscale touches throughout, including designer tile work in the rotunda, grand lighting fixtures, Corian countertops, and 40" white kitchen cabinets that offer both style and functionality. The open layout is flooded with natural light, creating a warm and inviting atmosphere ideal for entertaining or relaxing. Set on a generous 0.22-acre corner lot, the home offers exceptional outdoor spaceperfect for gardening, gatherings, or simply enjoying Florida's sunshine in privacy. Key updates include a brand-new roof installed in 2018, modern appliances, and refreshed landscaping, ensuring peace of mind and move-in readiness.
Located just 15 minutes from the beach and within easy reach of the Florida Institute of Technology, this home offers both convenience and an exceptional lifestyle. Don't miss the attached floor plan to see how this property stands out from the rest!
Location
Building Details
- Building Area Total: 2388 sq ft
- Construction Materials: Block, Concrete, Stucco
- Architectural Style: Ranch, Traditional
- Sewer: Public Sewer
- Heating: Central, 1
- Current Use: Residential, Single Family
- Roof: Shingle
- Levels: One
Video
- Virtual Tour URL Unbranded: https://www.propertypanorama.com/instaview/spc/1045598
Amenities & Features
- Laundry Features: In Unit
- Flooring: Carpet, Tile
- Utilities: Cable Available
- Association Amenities: Management - Off Site
- Parking Features: Attached, Garage, Garage Door Opener
- Garage Spaces: 2, 1
- WaterSource: Public,
- Appliances: Dryer, Disposal, Dishwasher, Electric Range, Electric Water Heater, Microwave, Refrigerator, Washer
- Interior Features: Breakfast Bar, Ceiling Fan(s), Entrance Foyer, Pantry, Walk-In Closet(s), Primary Bathroom -Tub with Separate Shower, Split Bedrooms
- Lot Features: Corner Lot, Few Trees, Sprinklers In Front, Sprinklers In Rear, Other
- Exterior Features: Storm Shutters
- Cooling: Central Air
Fees & Taxes
- Tax Assessed Value: $4,538.80
- Association Fee Frequency: Annually
- Association Fee Includes: Other
School Information
- HighSchool: Palm Bay
- Middle Or Junior School: Stone
- Elementary School: University Park
Miscellaneous
- Road Surface Type: Asphalt
- Listing Terms: Cash, Conventional, FHA, VA Loan
- Special Listing Conditions: Standard
- Pets Allowed: Yes
Courtesy of
- List Office Name: Coldwell Banker Paradise

