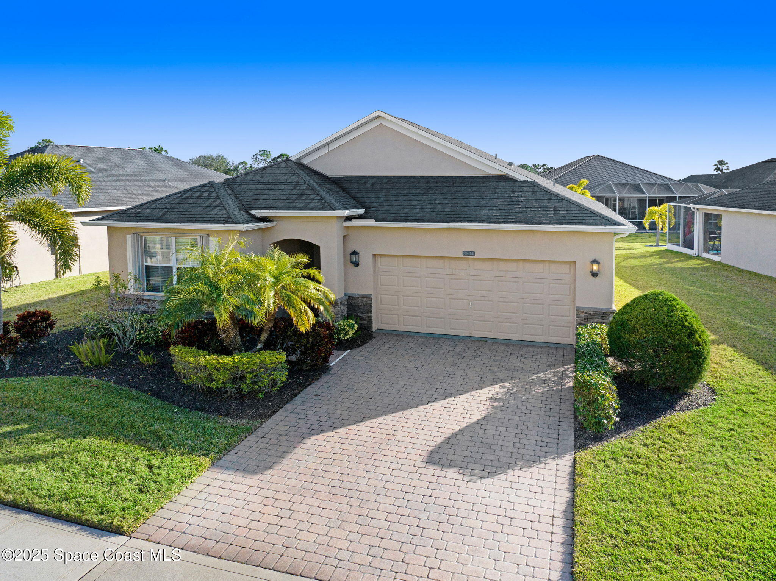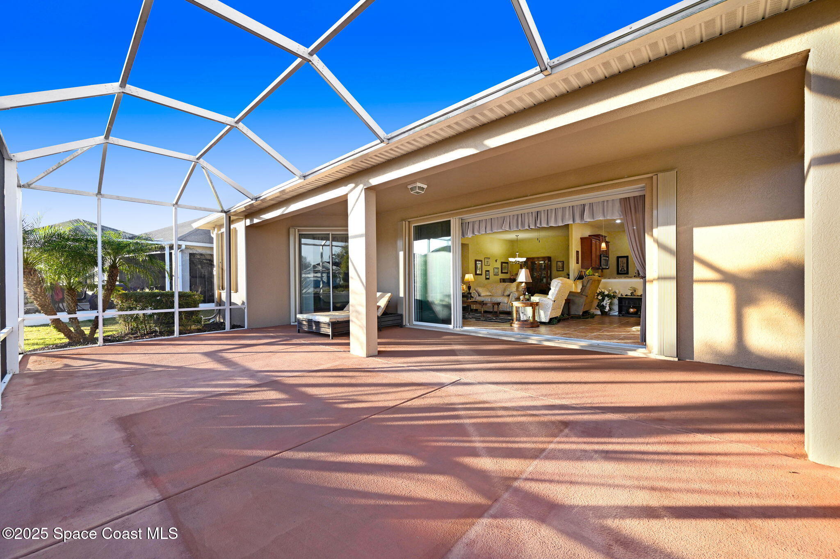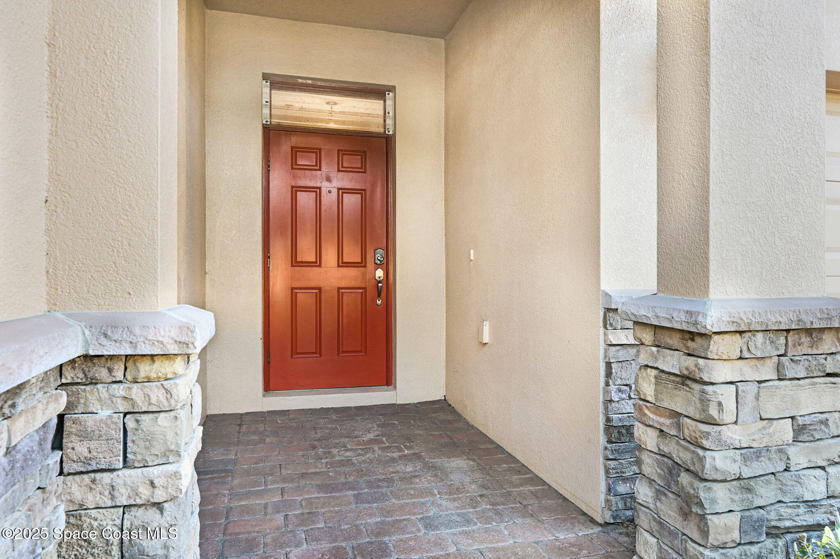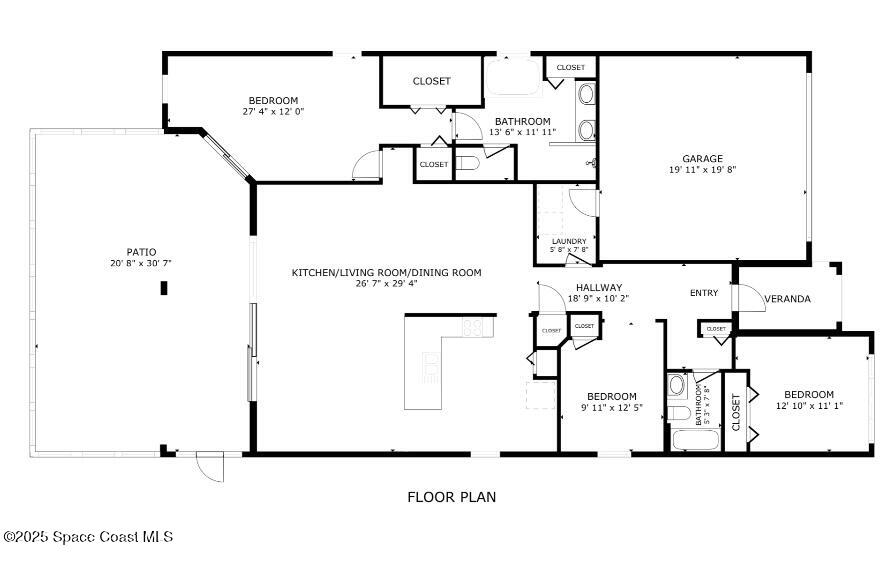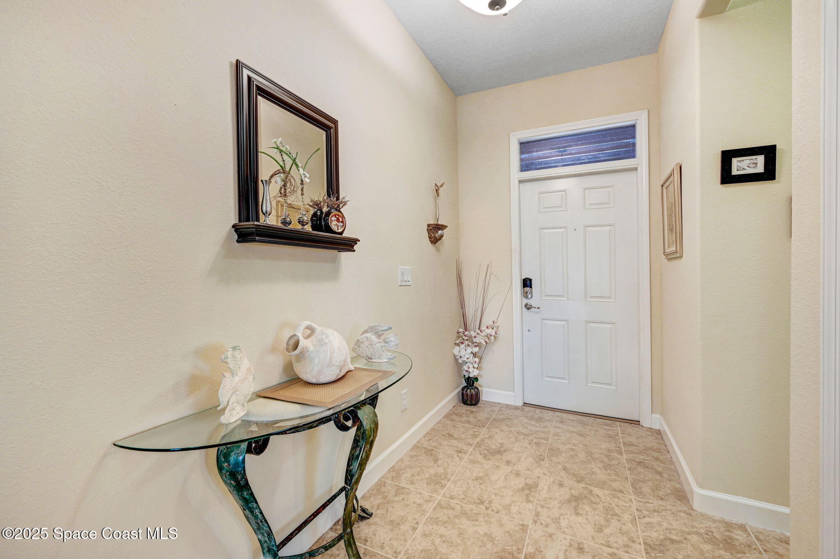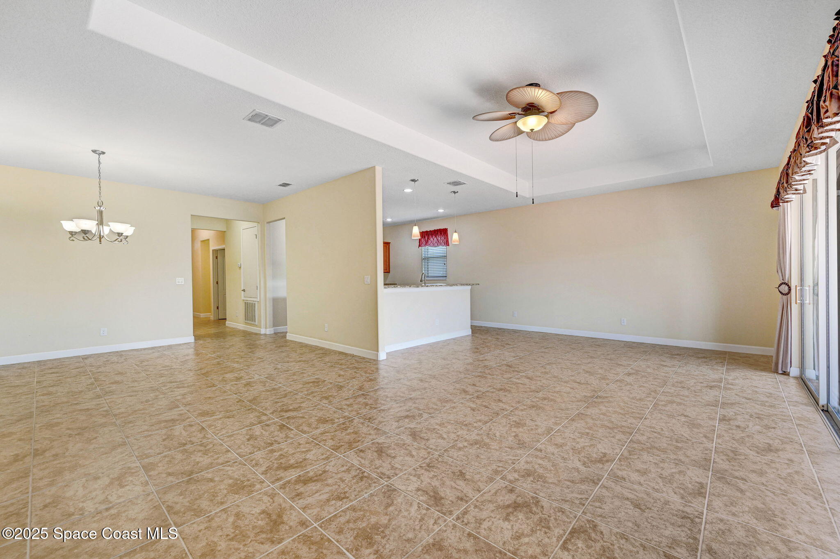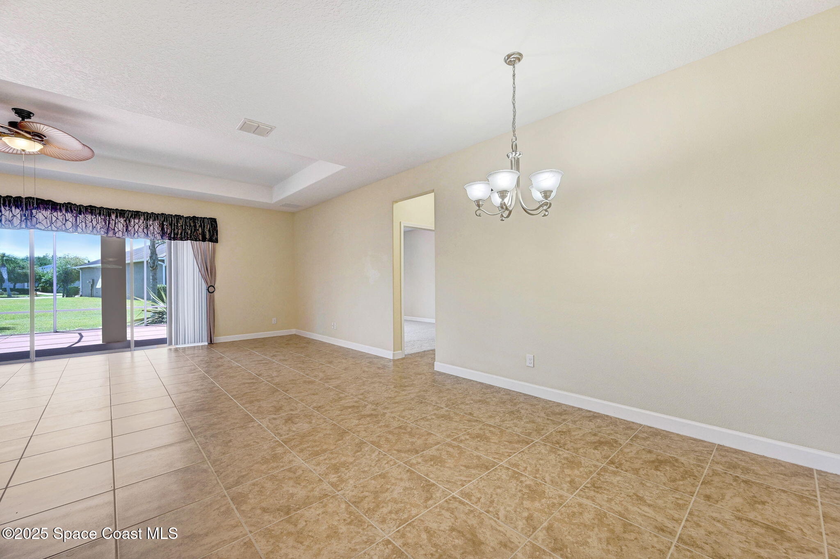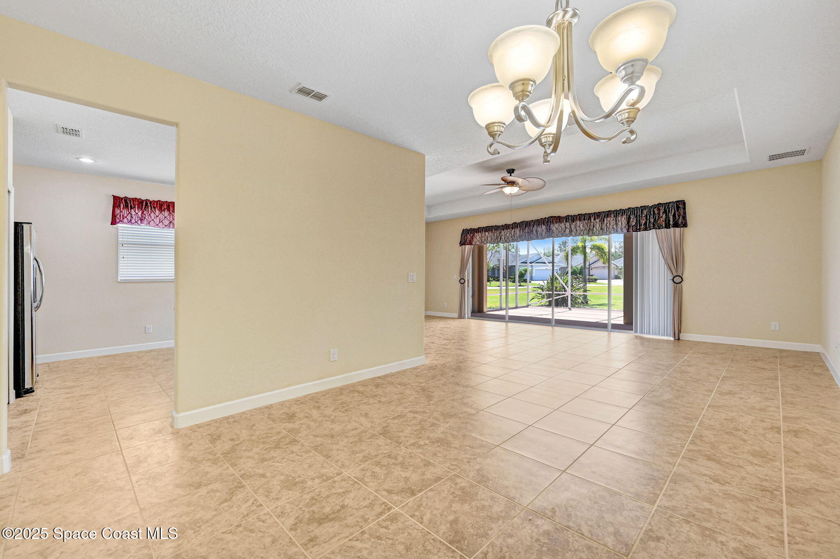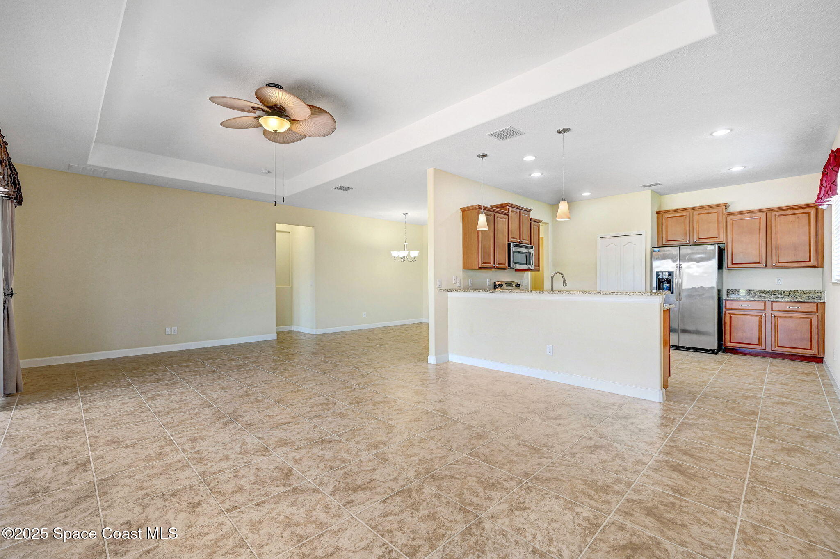3804 Sansome Circle, Melbourne, FL, 32940
3804 Sansome Circle, Melbourne, FL, 32940Basics
- Date added: Added 5 months ago
- Category: Residential
- Type: Single Family Residence
- Status: Active
- Bedrooms: 3
- Bathrooms: 2
- Area: 1861 sq ft
- Lot size: 0.18 sq ft
- Year built: 2014
- Subdivision Name: Heritage Isle 7B
- Bathrooms Full: 2
- Lot Size Acres: 0.18 acres
- Rooms Total: 0
- County: Brevard
- MLS ID: 1035429
Description
-
Description:
Welcome to the 55+ gated community of Heritage Isle at Viera. This Bonita model offers a blend of luxury and comfort, featuring 3 bedrooms, 2 bathrooms, and a spacious 2-car garage. This open-concept design that integrates the living, dining, and kitchen areas, creating an ideal space for both relaxation and entertaining. The expansive family room boasts a tray ceiling that spans its entire length of the family room. The gourmet kitchen, equipped with high-quality shaker cabinets, gleaming granite countertops, and SS appliances. Retreat to the primary bedroom, offering ample space for rest and relaxation. It features dual walk-in closets It features dual walk-in closets and an en-suite bathroom with a tiled walk-in shower, bath tub, granite counters,, and dual vanities, providing a spa-like experience. Step outside to the extended screened lanai, with no neighbors directly behind you. Additional features include hurricane-rated storm shutters. Living in Heritage Isle means access to a wealth of amenities designed for an active lifestyle. The 21,000 square-foot clubhouse serves as the community's social hub, offering a state-of-the-art fitness center, expansive ballroom, library with computer center, arts and crafts room, billiards room, card room, and game room. Outdoor amenities include a resort-style heated swimming pool with spa, tennis courts, pickleball, bocce ball, shuffleboard courts, and volleyball. For golf enthusiasts, the community is adjacent to the Duran 18-hole golf course, one of Florida's premier championship courses.
Show all description
Location
Building Details
- Construction Materials: Block, Concrete, Stucco, Stone Veneer
- Sewer: Public Sewer
- Heating: Central, Electric, 1
- Current Use: Residential, Single Family
- Roof: Shingle
Video
- Virtual Tour URL Unbranded: https://www.homes.com/property/3804-sansome-cir-melbourne-fl/wl3rjv7c1z038/?tab=1&dk=5915d8svy2g8v
Amenities & Features
- Laundry Features: Electric Dryer Hookup, Lower Level, In Unit, Washer Hookup
- Flooring: Carpet, Tile
- Utilities: Cable Available, Electricity Connected, Sewer Connected, Water Connected
- Association Amenities: Clubhouse, Fitness Center, Gated, Maintenance Grounds, Park, Spa/Hot Tub, Tennis Court(s), Pickleball, Management - On Site, Management - Full Time, Pool
- Parking Features: Garage, Garage Door Opener
- Garage Spaces: 2, 1
- WaterSource: Public,
- Appliances: Dryer, Disposal, Dishwasher, Electric Range, Electric Water Heater, Ice Maker, Microwave, Plumbed For Ice Maker, Refrigerator, Washer
- Interior Features: Ceiling Fan(s), Entrance Foyer, Eat-in Kitchen, His and Hers Closets, Open Floorplan, Pantry, Primary Downstairs, Walk-In Closet(s), Primary Bathroom -Tub with Separate Shower, Split Bedrooms
- Lot Features: Sprinklers In Front, Sprinklers In Rear
- Patio And Porch Features: Patio, Porch, Rear Porch, Screened
- Exterior Features: Storm Shutters
- Cooling: Central Air, Electric
Fees & Taxes
- Tax Assessed Value: $6,688.66
- Association Fee Frequency: Quarterly
- Association Fee Includes: Maintenance Grounds
School Information
- HighSchool: Viera
- Middle Or Junior School: Kennedy
- Elementary School: Quest
Miscellaneous
- Road Surface Type: Asphalt
- Listing Terms: Cash, Conventional, FHA, VA Loan
- Special Listing Conditions: Standard
- Pets Allowed: Yes
Courtesy of
- List Office Name: EXP Realty LLC

