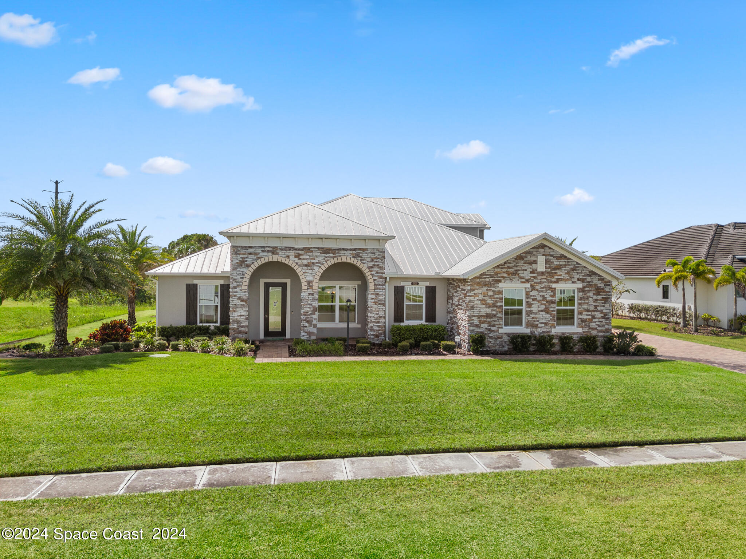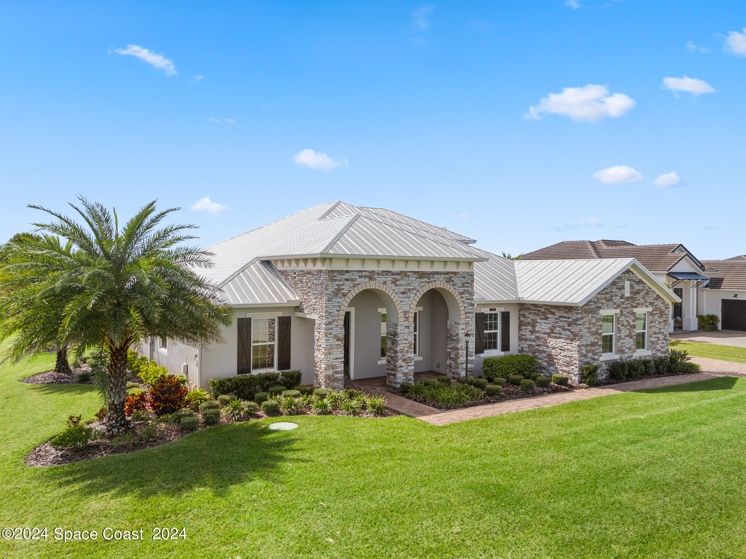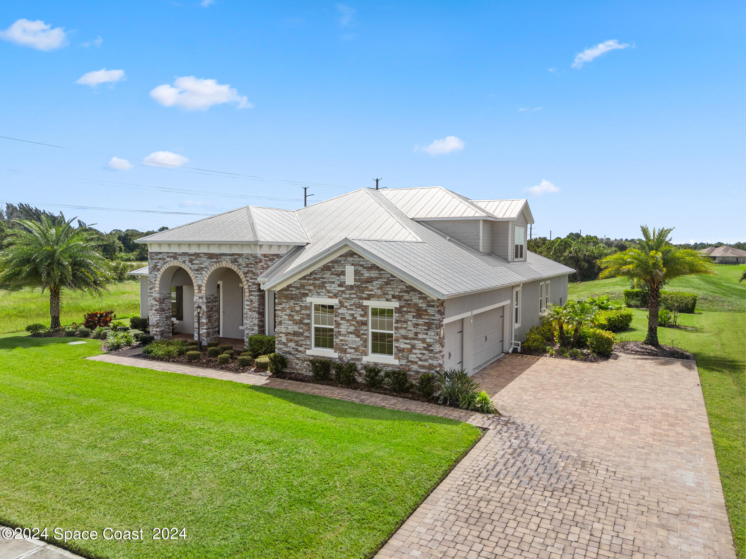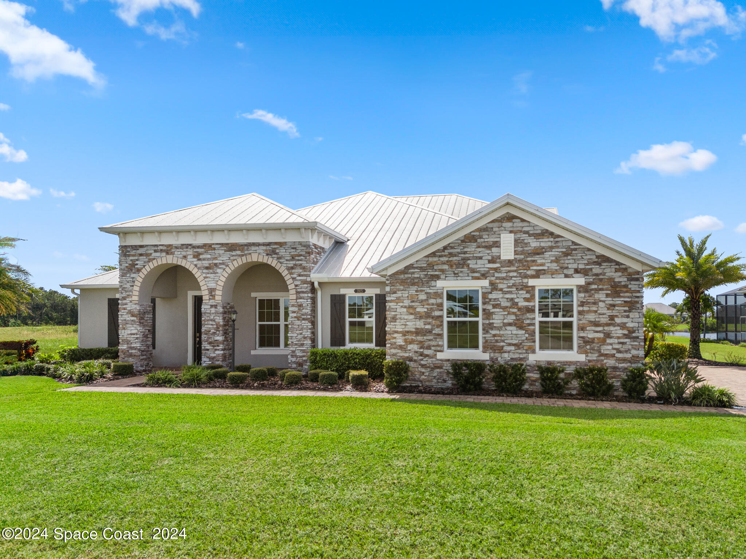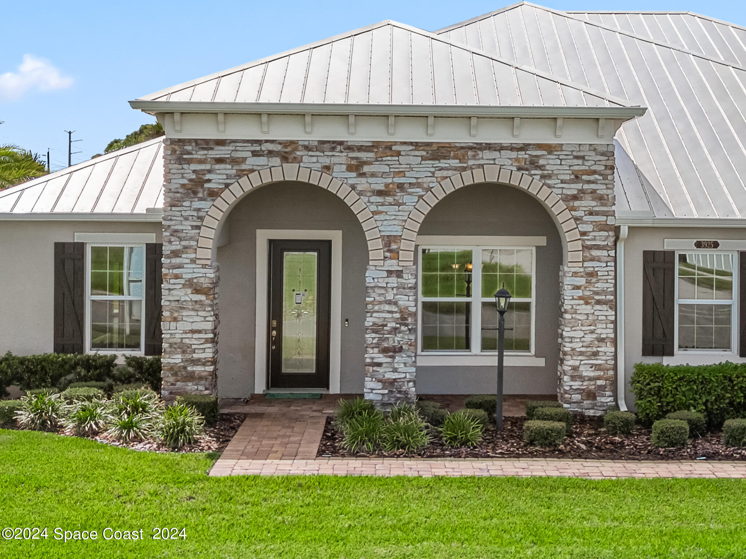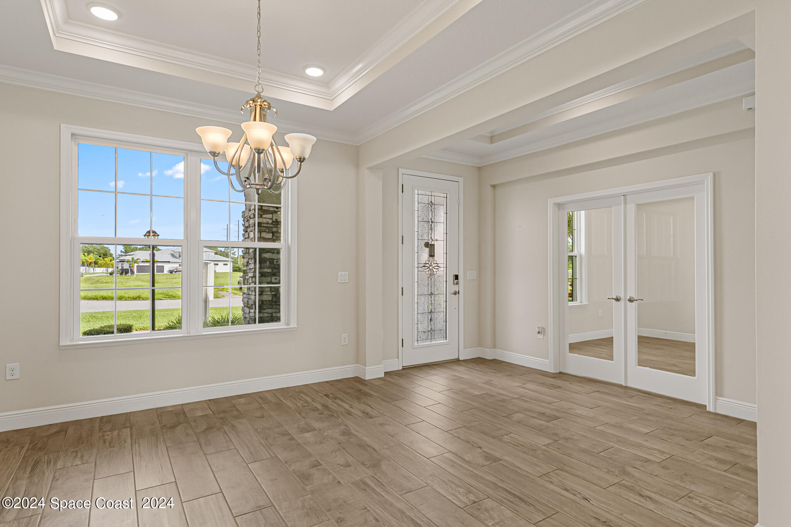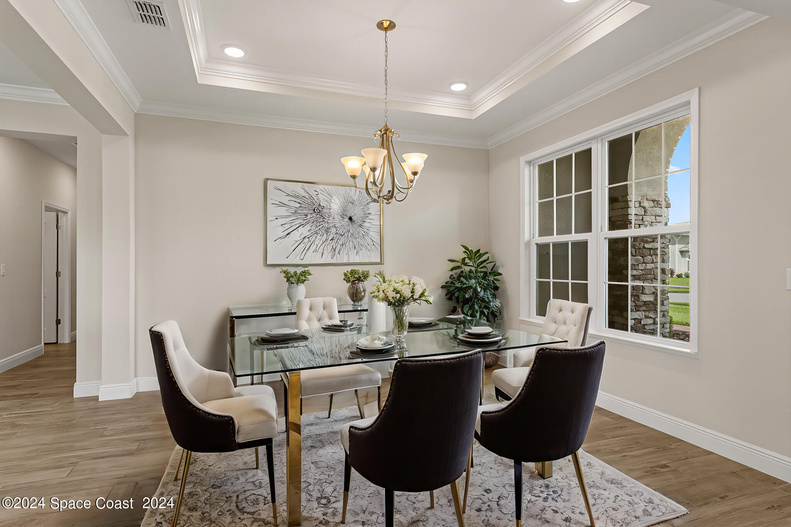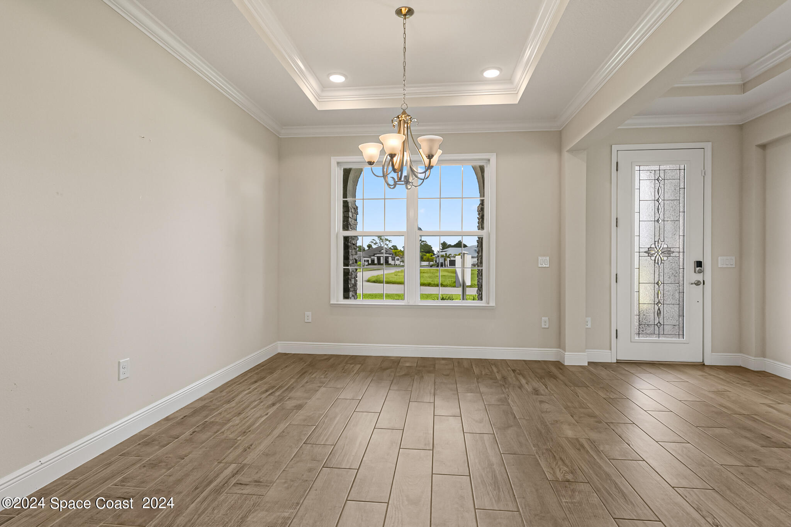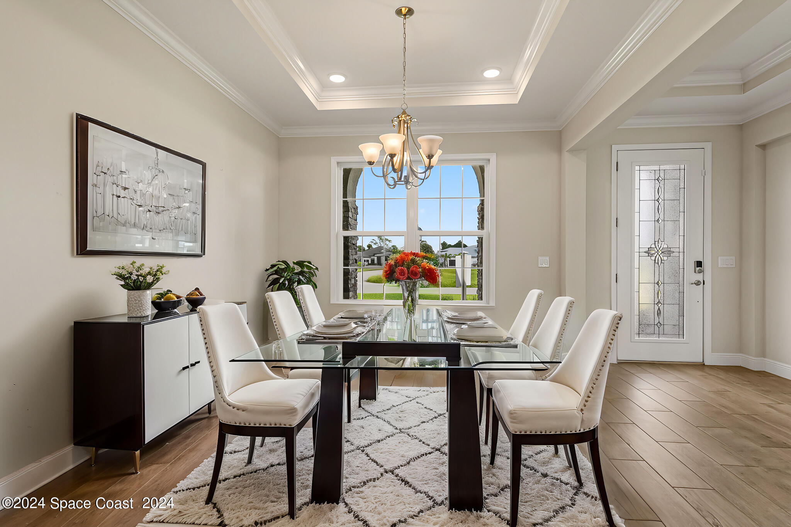3925 Domain Court, Melbourne, FL, 32934
3925 Domain Court, Melbourne, FL, 32934Basics
- Date added: Added 2 months ago
- Category: Residential
- Type: Single Family Residence
- Status: Active
- Bedrooms: 4
- Bathrooms: 4
- Area: 3590 sq ft
- Lot size: 0.34 sq ft
- Year built: 2021
- Subdivision Name: Enclave at Lake Washington
- Bathrooms Full: 4
- Lot Size Acres: 0.34 acres
- Rooms Total: 15
- Zoning: Residential
- County: Brevard
- MLS ID: 1026505
Description
-
Description:
Amazing BUYERS' INCENTIVE PACKAGE.
Maronda Homes MODEL HOME -SIENNA FLOORPLAN.
Never occupied! Move in Ready! Equipped with many Builder Upgrades!Come see this remarkable 3590 sq/ft MODEL HOME at The Enclave at Lake Washington, situated on a stunning lot with water and nature preserve views. This first-class built home features an impressive dining space, formal living space, a casual breakfast nook, 4 Bedrooms, 4 Full Bathrooms, a magnificent den/office with 2 sets of French doors, an upstairs Bonus Room, an oversized laundry room with plenty of cabinet space, a side-entry three-car garage, and graceful street appeal. Upgraded Tile Floors and Crown Molding throughout. The open kitchen provides plenty of cabinet space, stainless steel appliances and a 15 ft long prep island fitted with additional cabinets, seating space, and a wine refrigerator. The Master suite oasis offers a relaxing get away space with a gorgeous Bathroom. BR's 2-4 offer walk-in closets and tile floors.
Show all description
Location
- View: Lake, Trees/Woods, Water, Protected Preserve
Building Details
- Building Area Total: 4754 sq ft
- Construction Materials: Block, Concrete, Stone, Stucco
- Sewer: Septic Tank
- Heating: Electric, 1
- Current Use: Residential, Single Family
- Roof: Metal
- Levels: Two
- Carport Spaces: 3
Video
- Virtual Tour URL Unbranded: https://www.propertypanorama.com/instaview/spc/1026505
Amenities & Features
- Laundry Features: Electric Dryer Hookup, Lower Level, Washer Hookup
- Flooring: Tile
- Utilities: Cable Available, Electricity Connected, Water Connected
- Association Amenities: Gated
- Parking Features: Attached Carport, Attached, Carport, Garage, Garage Door Opener
- Garage Spaces: 3, 1
- WaterSource: Public,
- Appliances: Convection Oven, Disposal, Dishwasher, Electric Cooktop, Electric Oven, ENERGY STAR Qualified Dishwasher, ENERGY STAR Qualified Freezer, ENERGY STAR Qualified Refrigerator, Electric Range, Induction Cooktop, Instant Hot Water, Ice Maker, Microwave, ENERGY STAR Qualified Water Heater, Refrigerator, Wine Cooler
- Interior Features: Built-in Features, Entrance Foyer, Kitchen Island, Open Floorplan, Pantry, Smart Thermostat, Vaulted Ceiling(s), Wet Bar, Walk-In Closet(s), Primary Bathroom -Tub with Separate Shower, Breakfast Nook
- Lot Features: Many Trees, Sprinklers In Front, Sprinklers In Rear, Wooded
- Patio And Porch Features: Covered, Front Porch, Patio, Porch, Rear Porch
- Cooling: Central Air, Zoned
Fees & Taxes
- Tax Assessed Value: $1,604.65
- Association Fee Frequency: Annually
- Association Fee Includes: Maintenance Grounds
School Information
- HighSchool: Eau Gallie
- Middle Or Junior School: Johnson
- Elementary School: Sabal
Miscellaneous
- Listing Terms: Cash, Conventional, FHA, VA Loan
- Special Listing Conditions: Owner Licensed RE
Courtesy of
- List Office Name: CENTURY 21 Baytree Realty

