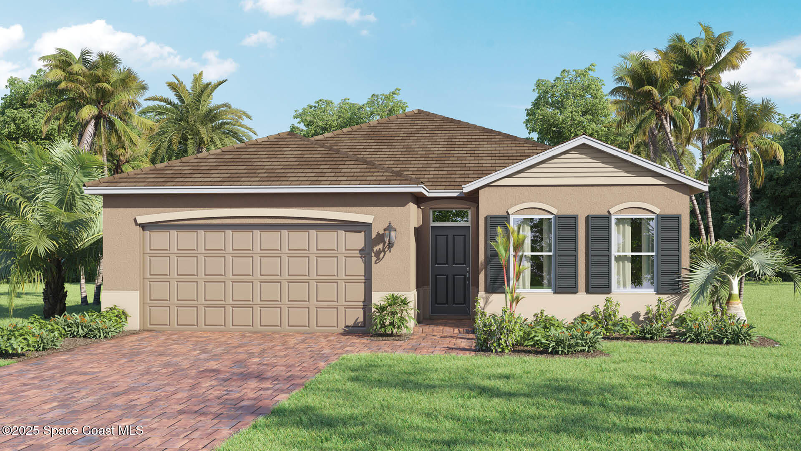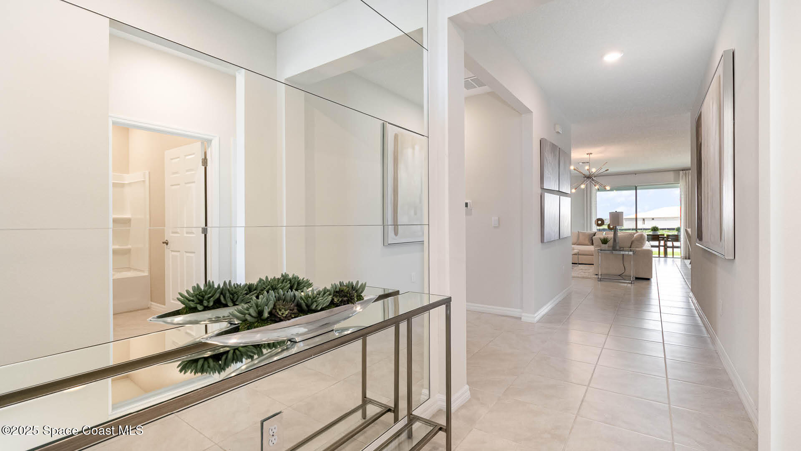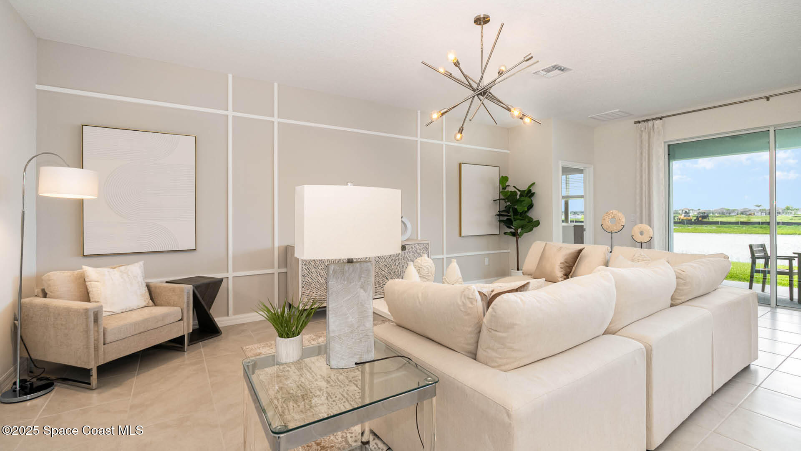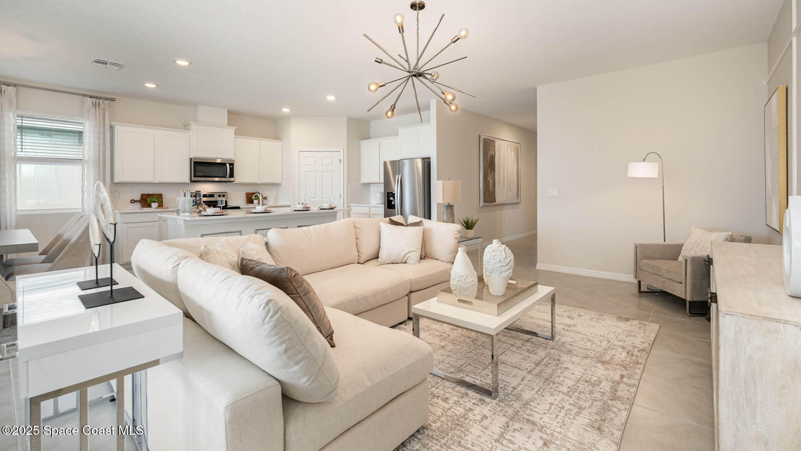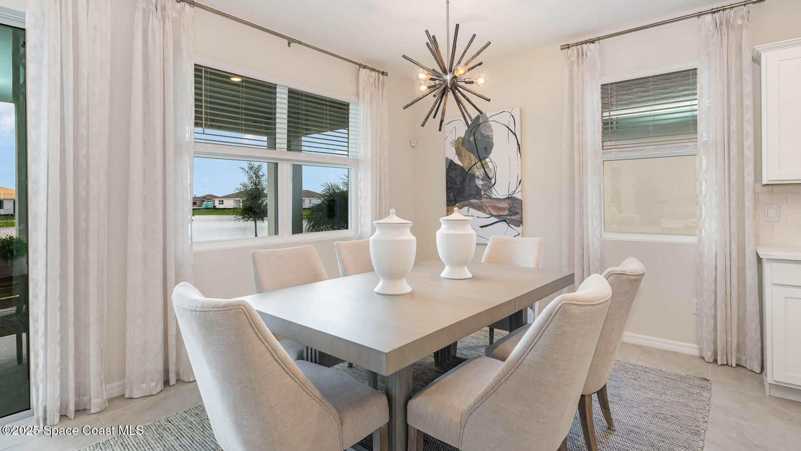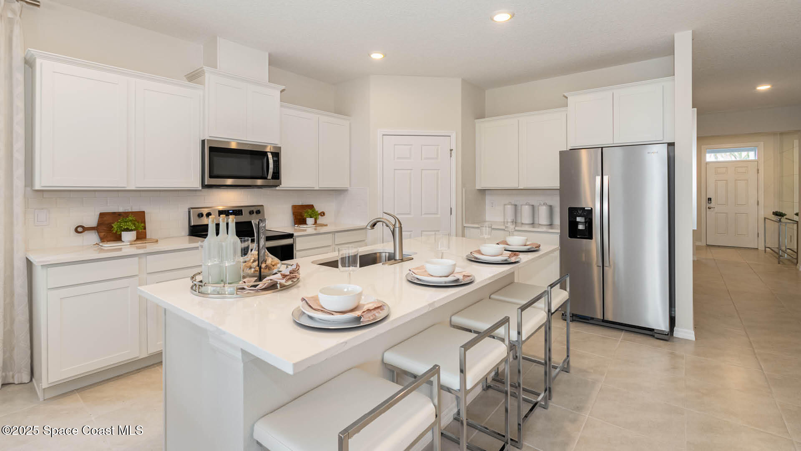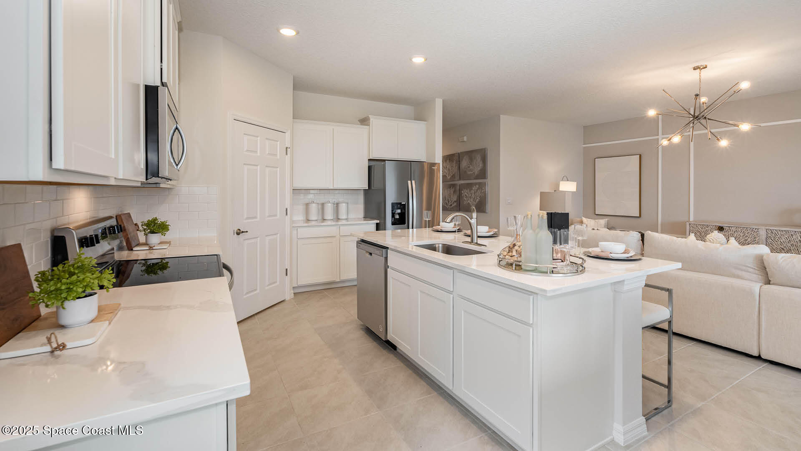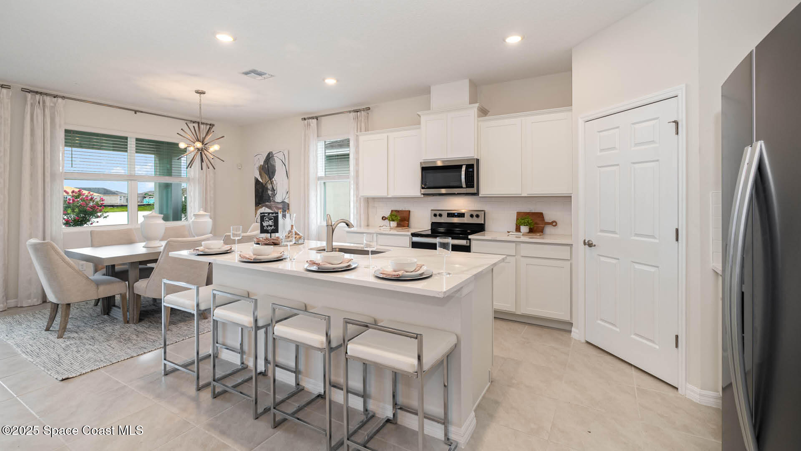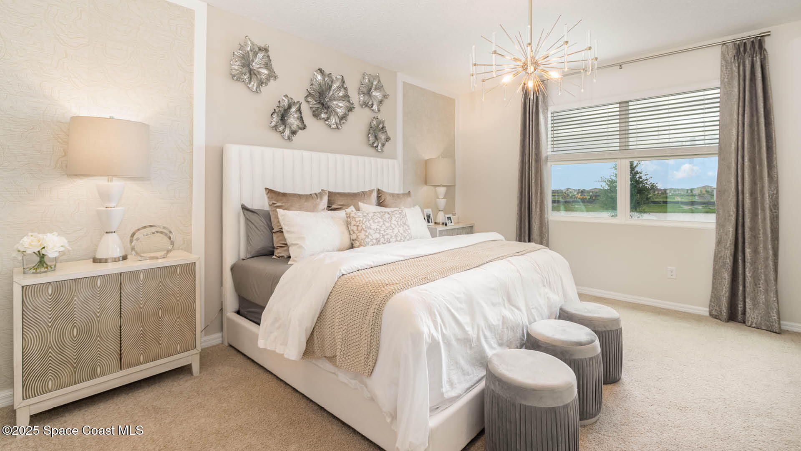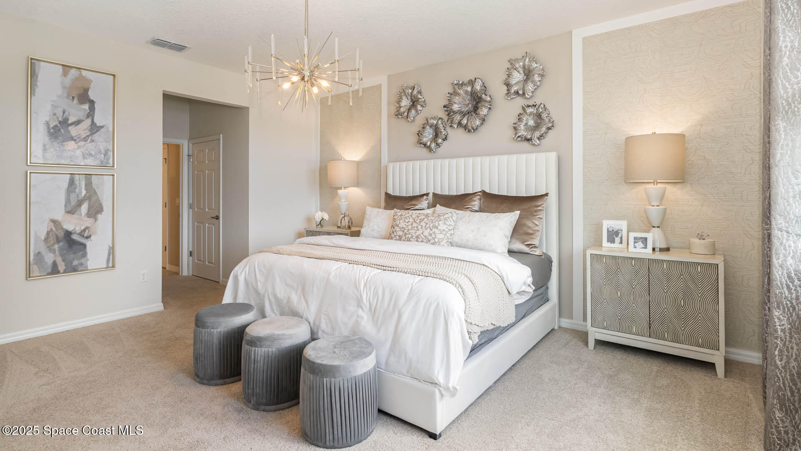3931 Hollingsworth Drive, Palm Bay, FL, 32909
3931 Hollingsworth Drive, Palm Bay, FL, 32909Basics
- Date added: Added 5 months ago
- Category: Residential
- Type: Single Family Residence
- Status: Active
- Bedrooms: 4
- Bathrooms: 2
- Area: 2034 sq ft
- Lot size: 0.21 sq ft
- Year built: 2025
- Subdivision Name: Cypress Bay West Freedom
- Bathrooms Full: 2
- Lot Size Acres: 0.21 acres
- Rooms Total: 0
- County: Brevard
- MLS ID: 1045256
Description
-
Description:
The Delray is a stunning one-story floorplan in our Cypress Bay West community in Palm Bay, Florida. Built with durable concrete block construction, this 4-bedroom, 2-bathroom home offers 2,034 square feet of living space.
Show all description
The open-concept design features oversized tile flooring in the main living and wet areas. The spacious kitchen includes an island with bar seating, quartz countertops, an oversized undermount sink, ample cabinet space, and stainless-steel appliances, all with a view of the oversized covered lanai.
The primary bedroom has an en suite bathroom with double undermount sinks, quartz countertops, and two walk-in closets. Three additional bedrooms and a full bath are at the front of the home.
Outside, you'll find a two-car garage and a covered rear porch. Plus, the Delray comes with the Home is Connected smart home technology package for convenient control from anywhere.
Location
Building Details
- Construction Materials: Block, Stucco
- Architectural Style: Traditional
- Sewer: Public Sewer
- Heating: Central, Electric, 1
- Current Use: Single Family
- Roof: Shingle
Video
- Virtual Tour URL Unbranded: https://www.propertypanorama.com/instaview/spc/1045256
Amenities & Features
- Flooring: Carpet, Tile
- Utilities: Cable Available, Electricity Available, Sewer Available, Water Available
- Parking Features: Garage
- Garage Spaces: 2, 1
- WaterSource: Public,
- Appliances: Disposal, Dishwasher, Electric Oven, Electric Range, Microwave, Refrigerator
- Interior Features: Entrance Foyer, Eat-in Kitchen, Kitchen Island, Open Floorplan, Pantry, Smart Thermostat, Primary Bathroom - Shower No Tub
- Lot Features: Corner Lot
- Patio And Porch Features: Patio
- Cooling: Electric
Fees & Taxes
- Tax Assessed Value: $2,468.30
- Association Fee Frequency: Monthly
School Information
- HighSchool: Bayside
- Middle Or Junior School: Southwest
- Elementary School: Sunrise
Miscellaneous
- Listing Terms: Cash, Conventional, FHA, VA Loan
- Special Listing Conditions: Standard
Courtesy of
- List Office Name: D.R.Horton Realty of Melbourne

