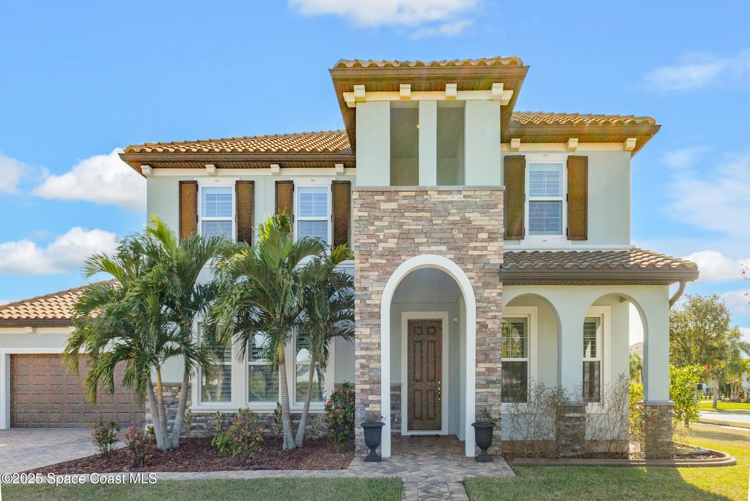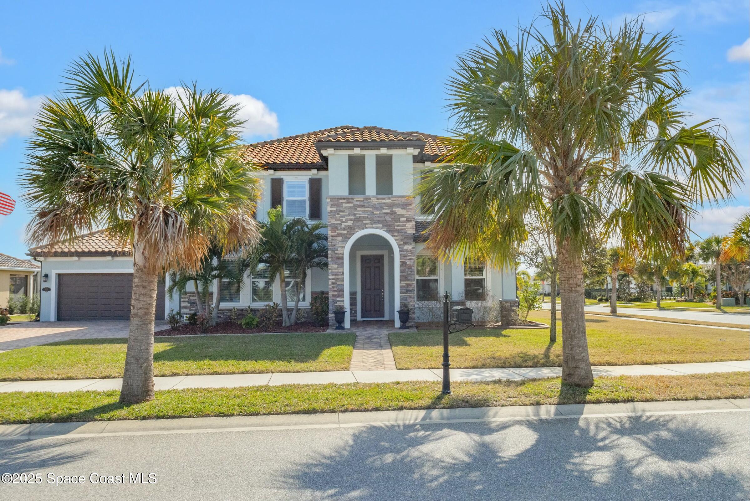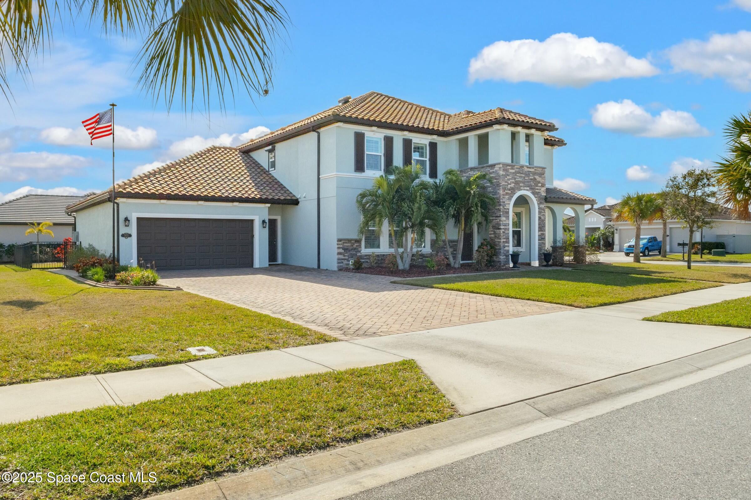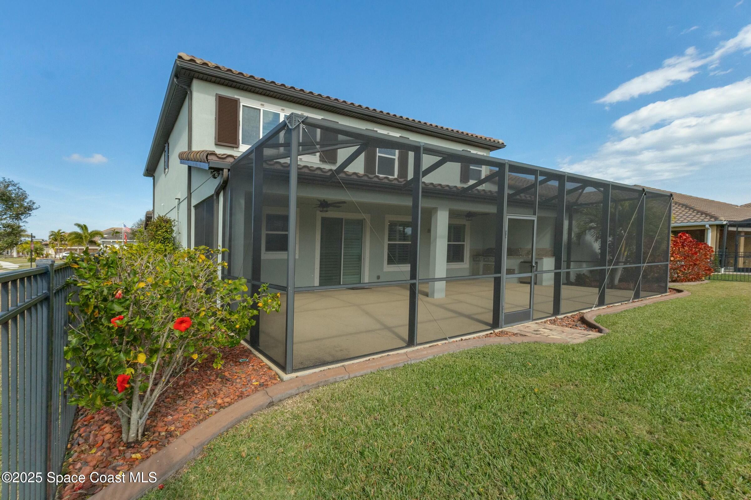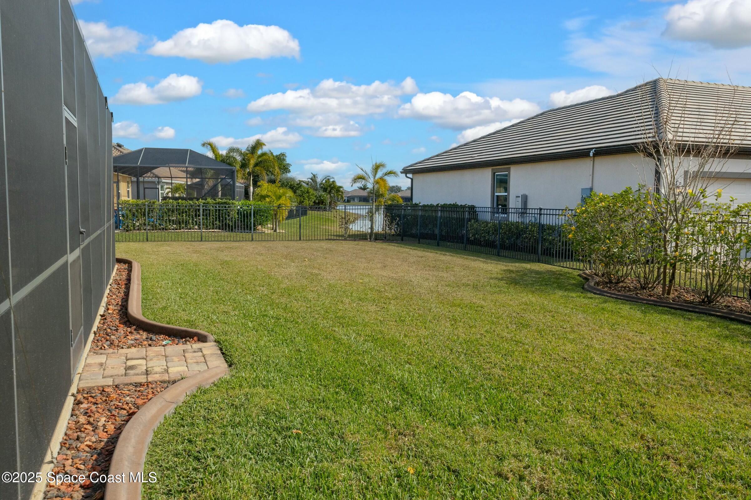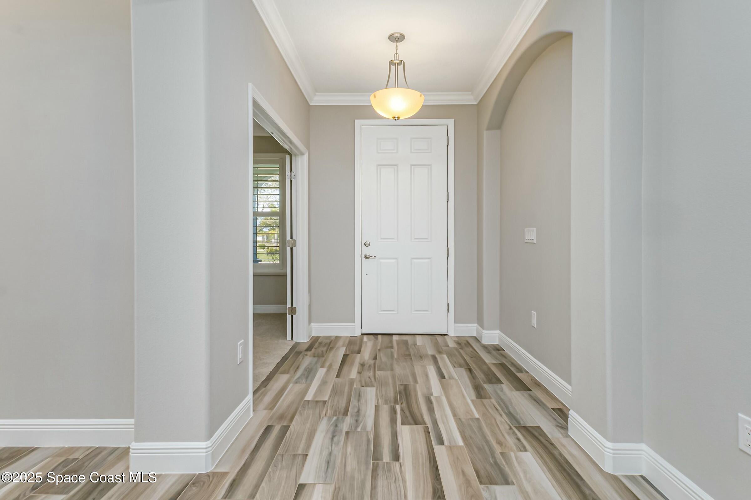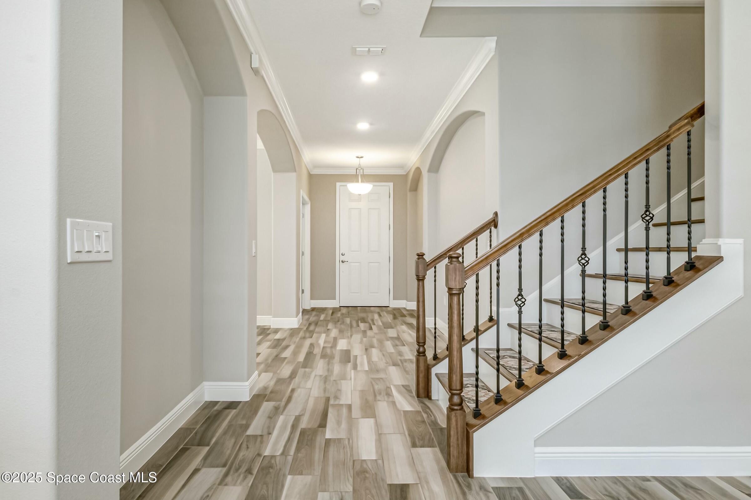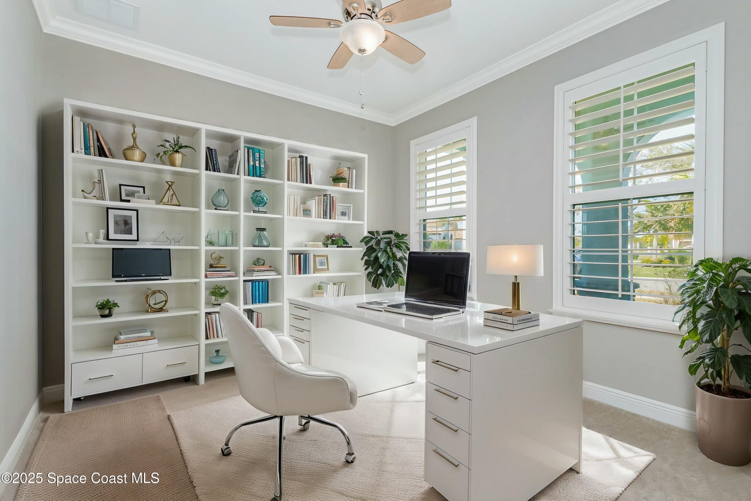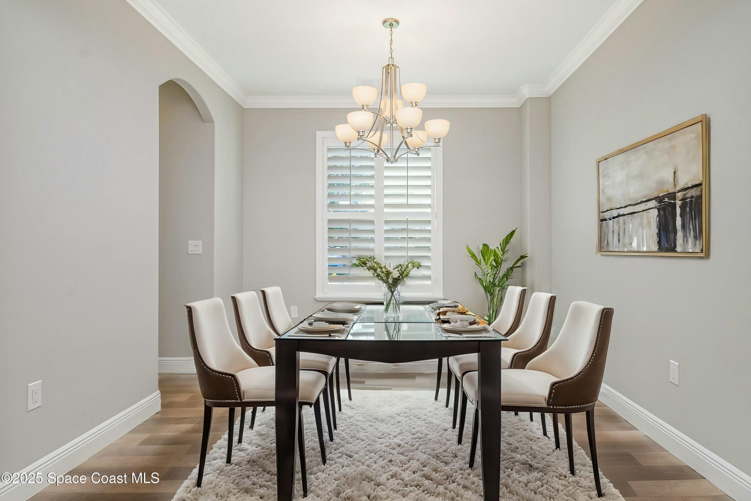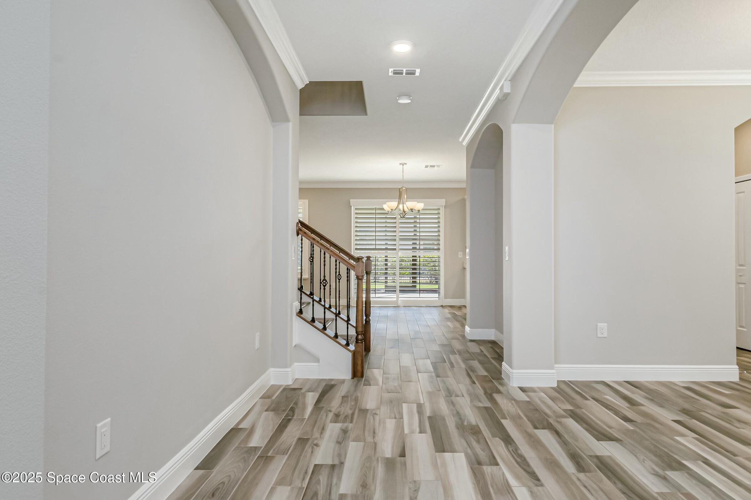3933 Craigston Street, Melbourne, FL, 32940
3933 Craigston Street, Melbourne, FL, 32940Basics
- Date added: Added 2 months ago
- Category: Residential
- Type: Single Family Residence
- Status: Active
- Bedrooms: 5
- Bathrooms: 5
- Area: 3340 sq ft
- Lot size: 0.29 sq ft
- Year built: 2017
- Subdivision Name: St Andrews Manor
- Bathrooms Full: 4
- Lot Size Acres: 0.29 acres
- Rooms Total: 8
- Zoning: Residential
- County: Brevard
- MLS ID: 1047084
Description
-
Description:
Priced way below all nearby comparable sized homes!
Gated St. Andrews Manor - Suntree's Premier Custom Tile Roof CommunityWelcome to this exquisite 2017-built luxury estate, offering 3,340 sq. ft. of living space with 5 spacious bedrooms, an office, and 4.5 bathrooms. This home provides the perfect combination of comfort, style, and functionality. With no waiting to build and a quick closing available, this is the best value in the area!
Storm-Ready & Energy Efficient: Includes plantation storm shutters for the exterior upstairs, a whole-house, natural gas backup generator, ensuring peace of mind during storms. Energy-efficient upgrades include a tankless gas water heater, extra attic insulation, and a solar-powered attic fan.
Rare Tandem Garage & Extra Parking: The 800+ sq. ft. tandem garage is a standout feature that can fit 4 cars, offering ample space for boats, cars, and toys—35 feet deep and 23 feet wide, PLUS a driveway that can park 6 cars * Additionally, the extra-long paver driveway offers even more space for parking.
Show all description
* Downstairs In-Law Suite: A separate entry leads to a luxurious in-law suite with an ensuite bathroom, ideal for guests or multigenerational living.
* Outdoor Living at Its Best: The extended patio features a custom-built summer kitchen, perfect for entertaining. Enjoy a large, fully fenced yard with plenty of room for a future pool and serene views of the nearby lake.
* Modern, High-End Interior: Step inside to find elegant crown molding, plantation shutters, and stylish 'wood-look' tile plank flooring throughout the main living downstairs. The upgraded kitchen includes quartz counters, a large center island, commercial-grade appliances, and soft-close drawers. A walk-in pantry and secondary pantry provide ample storage space.
* Impressive Primary Suite: The expansive primary suite offers plenty of room for large furniture and includes a bonus space that can be used as a media area, office, or workout space.
* Prime Location: Centrally located just off Pineda Causeway, you're minutes away from I-95, fine beaches, Patrick Space Force Base, Costco, Avenue Viera, and top-rated schools. With easy access to major employers, including Aerospace Engineering firms in Melbourne, Port Canaveral, and the Kennedy Space Center, this home offers unparalleled convenience.
* Community & Amenities: St. Andrews Manor, developed on 100 acres, offers a peaceful, gated neighborhood with only 204 homesites. The community is within close proximity to championship golf courses, dining, shopping, and medical facilities. Plus, a new Sprouts Market.
Whether you're looking for a newer, spacious home in a gated community or a peaceful retreat with easy access to everything, this home checks all the boxes. Schedule your private showing today.
Location
- View: Lake, Other
Building Details
- Construction Materials: Concrete, Stucco, Stone Veneer
- Sewer: Public Sewer
- Heating: Central, Electric, 1
- Current Use: Residential, Single Family
- Roof: Tile
- Levels: Two
Video
- Virtual Tour URL Unbranded: https://www.propertypanorama.com/instaview/spc/1047084
Amenities & Features
- Laundry Features: Electric Dryer Hookup, Lower Level, Sink, Washer Hookup
- Electric: Whole House Generator
- Flooring: Carpet, Tile
- Utilities: Electricity Connected, Natural Gas Connected, Sewer Connected, Water Connected
- Fencing: Fenced
- Parking Features: Additional Parking, Attached, Garage, Garage Door Opener
- Garage Spaces: 3, 1
- WaterSource: Public,
- Appliances: Disposal, Dishwasher, Electric Oven, Gas Cooktop, Gas Water Heater, Refrigerator, Tankless Water Heater
- Interior Features: Ceiling Fan(s), Eat-in Kitchen, In-Law Floorplan, Open Floorplan, Pantry, Walk-In Closet(s), Primary Bathroom -Tub with Separate Shower, Split Bedrooms, Guest Suite
- Lot Features: Corner Lot, Sprinklers In Rear
- Patio And Porch Features: Covered, Deck, Front Porch, Patio, Porch, Rear Porch, Screened
- Exterior Features: Outdoor Kitchen, Storm Shutters
- Cooling: Central Air, Electric, Split System
Fees & Taxes
- Association Fee Frequency: Annually
- Association Fee Includes: Maintenance Grounds, Other
School Information
- HighSchool: Viera
- Middle Or Junior School: Johnson
- Elementary School: Longleaf
Miscellaneous
- Road Surface Type: Asphalt
- Listing Terms: Cash, Conventional, VA Loan
- Special Listing Conditions: Standard
Courtesy of
- List Office Name: RE/MAX Elite

