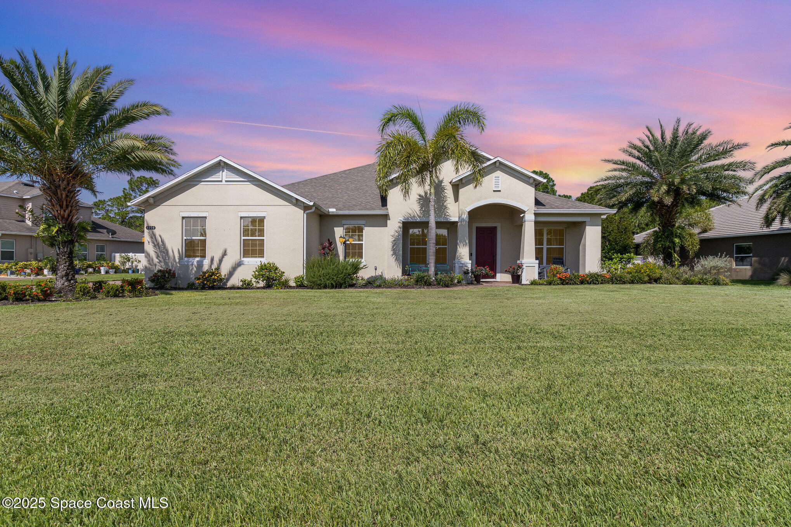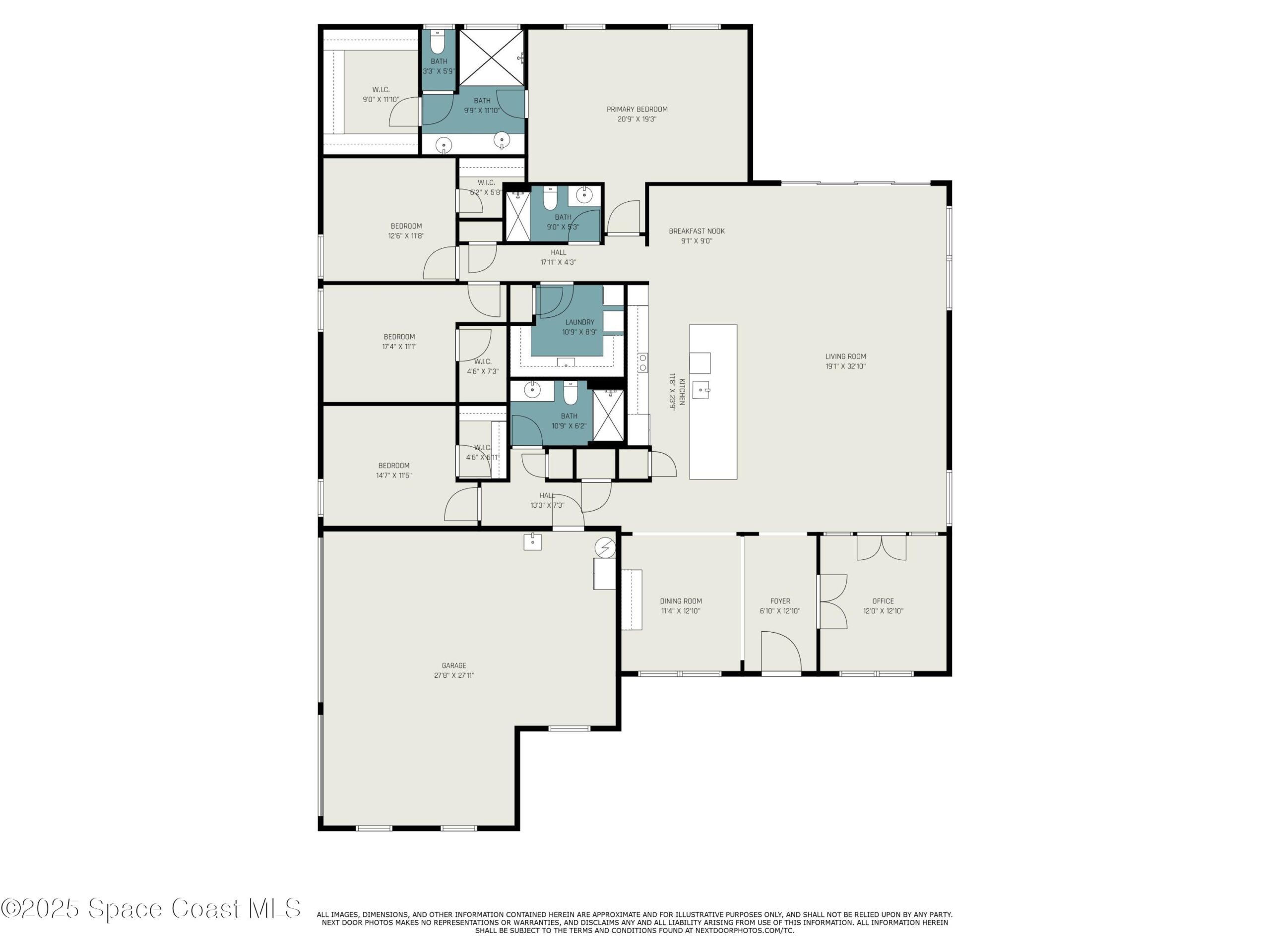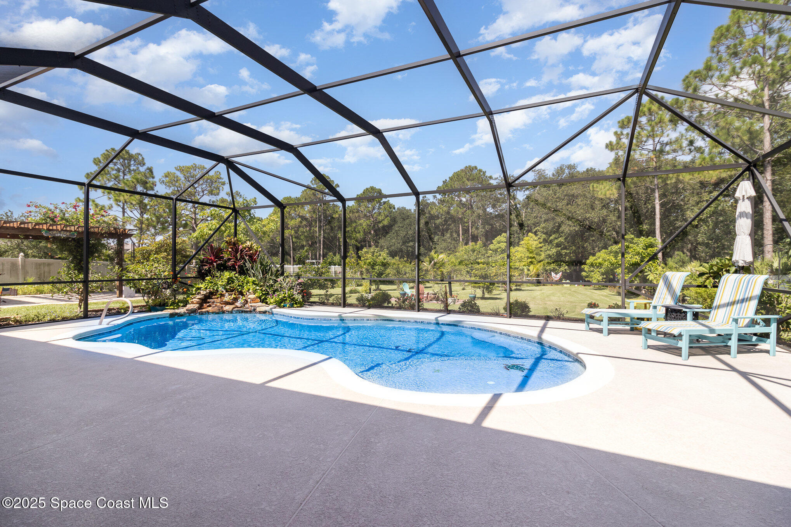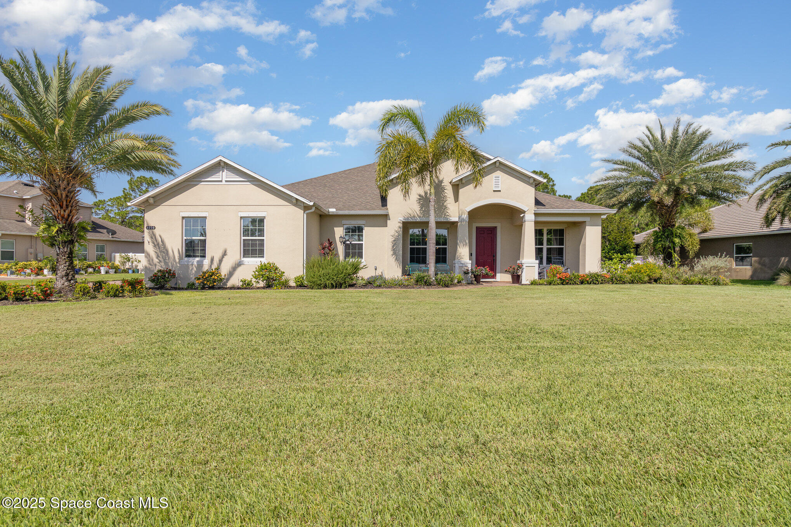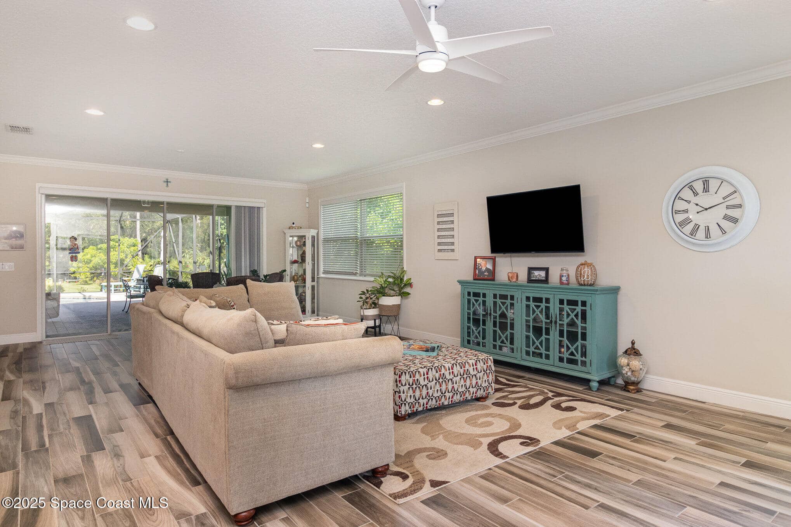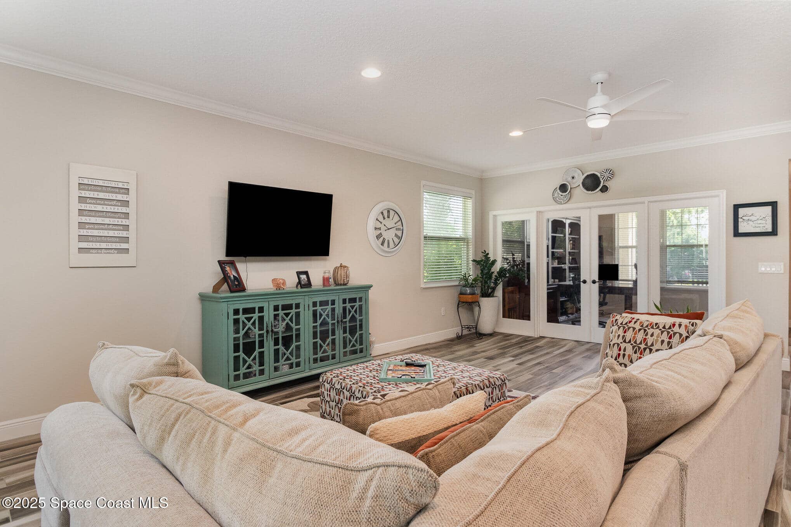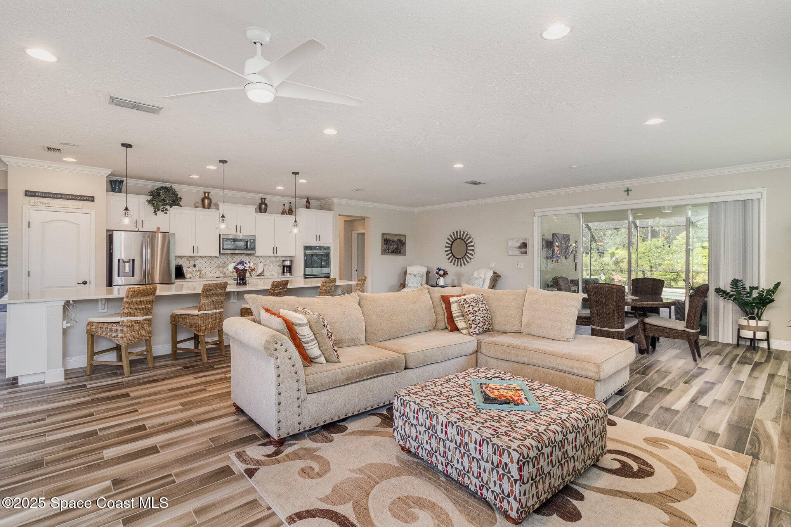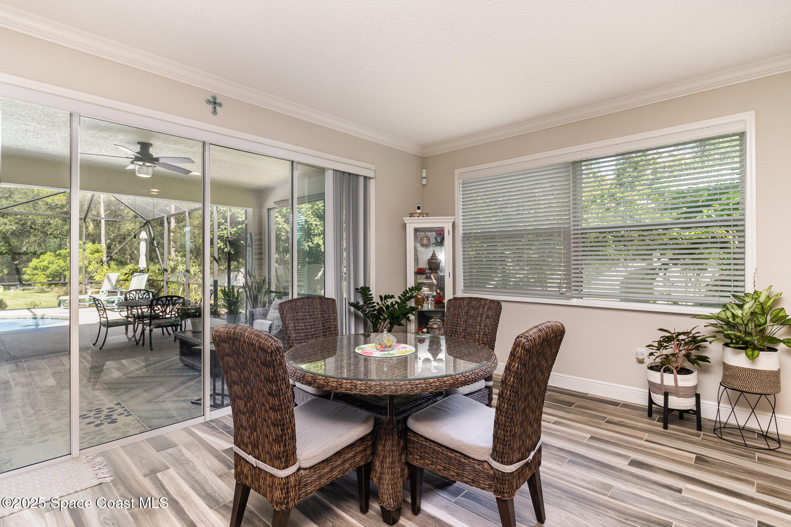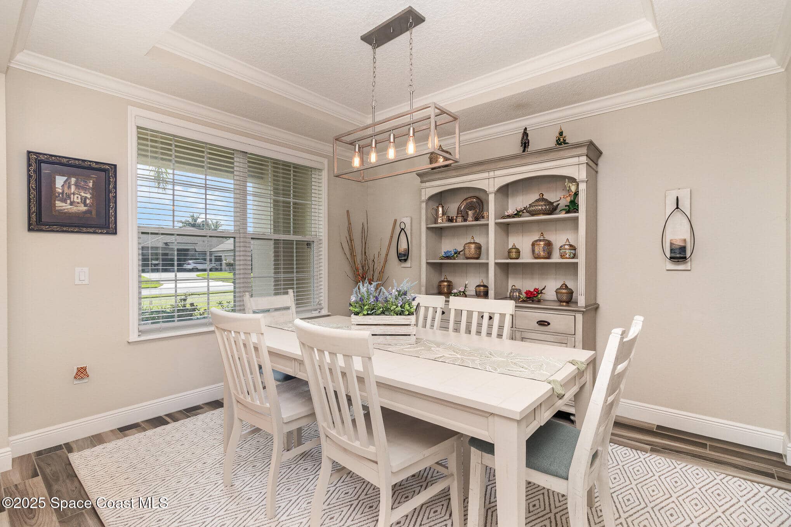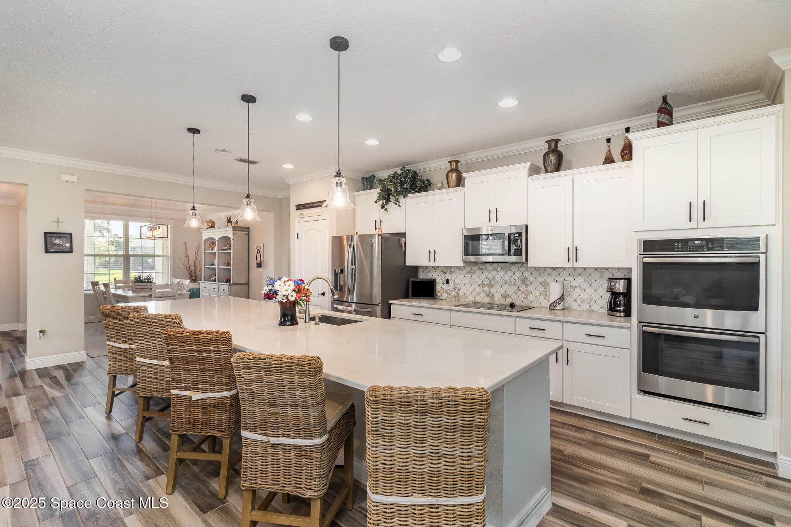4014 Preservation Circle, Melbourne, FL, 32934
4014 Preservation Circle, Melbourne, FL, 32934Basics
- Date added: Added 4 months ago
- Category: Residential
- Type: Single Family Residence
- Status: Active
- Bedrooms: 4
- Bathrooms: 3
- Area: 3165 sq ft
- Lot size: 0.67 sq ft
- Year built: 2018
- Subdivision Name: Woodshire Preserve Phase I
- Bathrooms Full: 3
- Lot Size Acres: 0.67 acres
- Rooms Total: 0
- Zoning: Residential
- County: Brevard
- MLS ID: 1051324
Description
-
Description:
Paradise found in the beautiful gated community of Reserve @ Lake Washington. Stunning immaculate modern design open floor plan home.. You have 4 bedrooms & office/den. Chef's dream kitchen w/ white cabinets & huge quartz island that can seat 5-6 people. There are double ovens, new microwave & new dishwasher too. Pantry has new pull out drawers A
Show all description
Primary bedroom & bath are spacious & huge walk in closet. The other 3 bedrooms all have walk in closets. There is an office /den as well . Huge laundry room.
Outside is an oasis w/ beautiful heated pool & waterfall. An extended lanai so there is plenty of room for entertaining. A pergola tiki bar area on the extended paver area. This backyard is a Gardeners dream as there is a fire pit - so many fruit trees: banana, mango, papaya, lemon, lime, guava, passionfruit,& even sugar cane & more. You have fenced yard. 67 acres. Schedule now.
Location
- View: Pool, Trees/Woods
Building Details
- Construction Materials: Block, Concrete, Stucco
- Sewer: Septic Tank
- Heating: Central, Electric, 1
- Current Use: Residential, Single Family
- Roof: Shingle
- Levels: One
Video
- Virtual Tour URL Unbranded: https://www.propertypanorama.com/instaview/spc/1051324
Amenities & Features
- Laundry Features: Electric Dryer Hookup, Sink, Washer Hookup
- Pool Features: Electric Heat, In Ground, Screen Enclosure
- Flooring: Carpet, Tile
- Utilities: Electricity Connected
- Association Amenities: Maintenance Grounds, Management - Full Time
- Fencing: Vinyl, Fenced
- Parking Features: Attached, Garage
- Garage Spaces: 3, 1
- WaterSource: Public,
- Appliances: Dryer, Disposal, Double Oven, Dishwasher, Electric Cooktop, Electric Water Heater, Microwave, Refrigerator, Washer
- Interior Features: Ceiling Fan(s), Eat-in Kitchen, Kitchen Island, Open Floorplan, Pantry, Walk-In Closet(s), Primary Bathroom - Shower No Tub, Split Bedrooms, Breakfast Nook
- Lot Features: Many Trees, Sprinklers In Front, Sprinklers In Rear
- Patio And Porch Features: Covered, Front Porch, Patio
- Exterior Features: Fire Pit, Storm Shutters
- Cooling: Central Air, Electric
Fees & Taxes
- Tax Assessed Value: $7,406.72
- Association Fee Frequency: Annually
- Association Fee Includes: Maintenance Grounds
School Information
- HighSchool: Eau Gallie
- Middle Or Junior School: Johnson
- Elementary School: Sabal
Miscellaneous
- Road Surface Type: Asphalt
- Listing Terms: Cash, Conventional, VA Loan
- Special Listing Conditions: Standard
- Pets Allowed: Yes
Courtesy of
- List Office Name: RISE Realty Services

