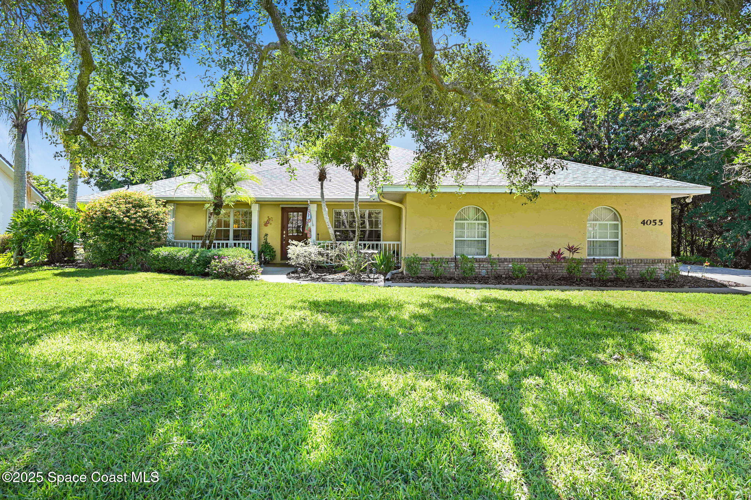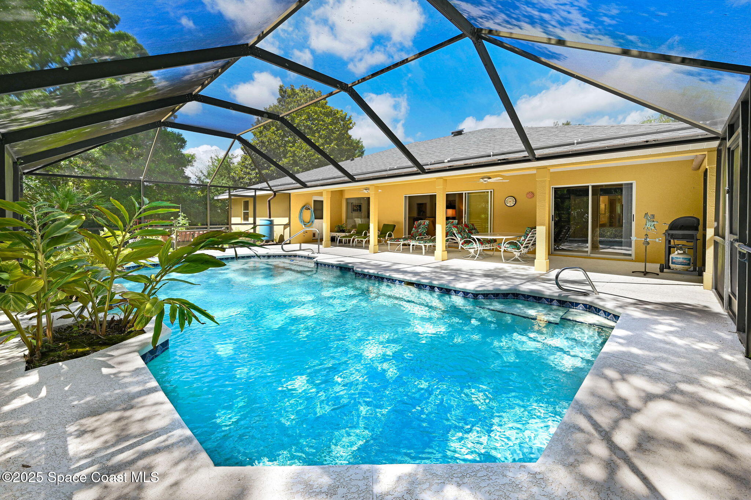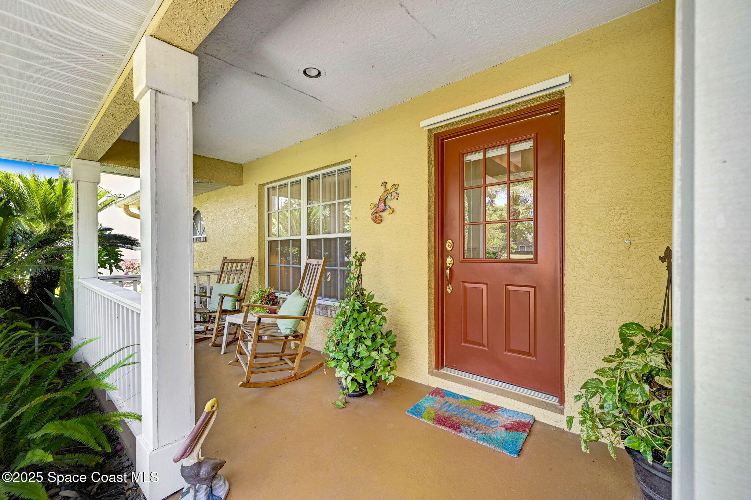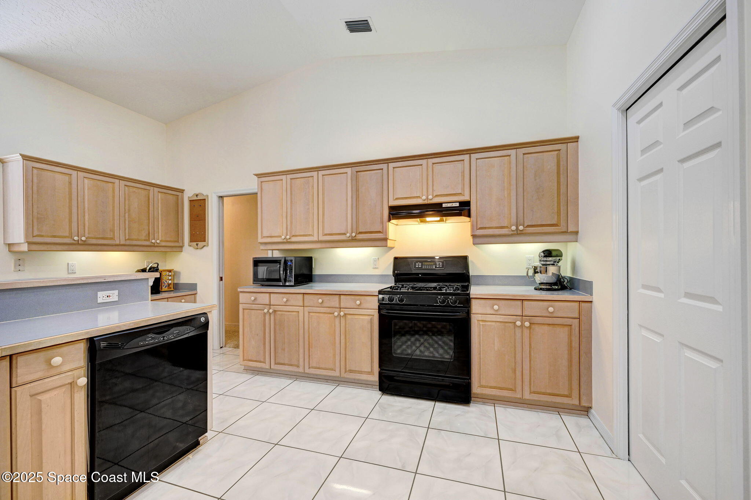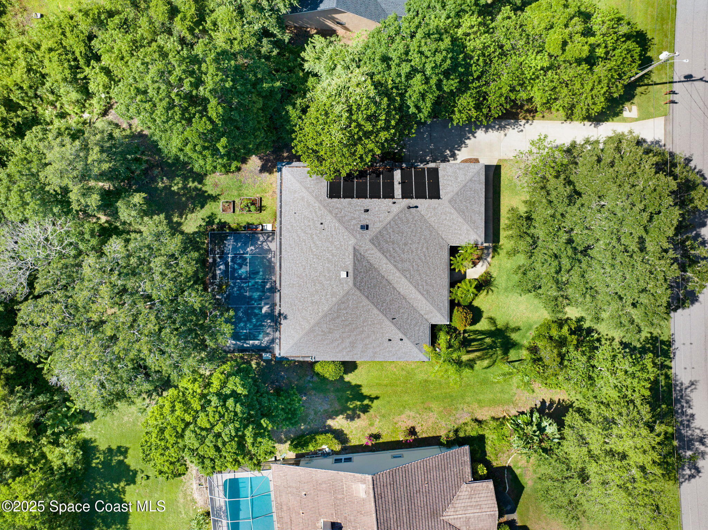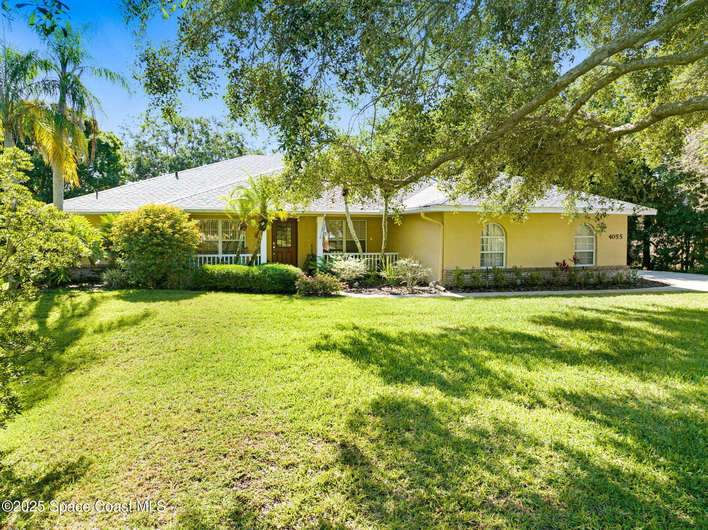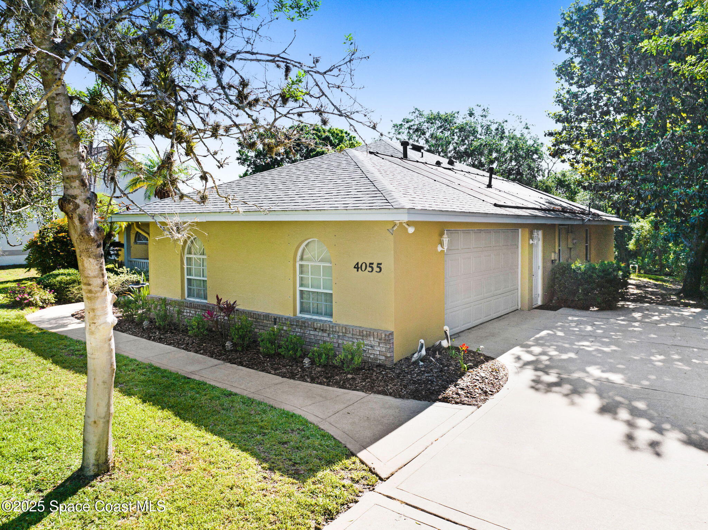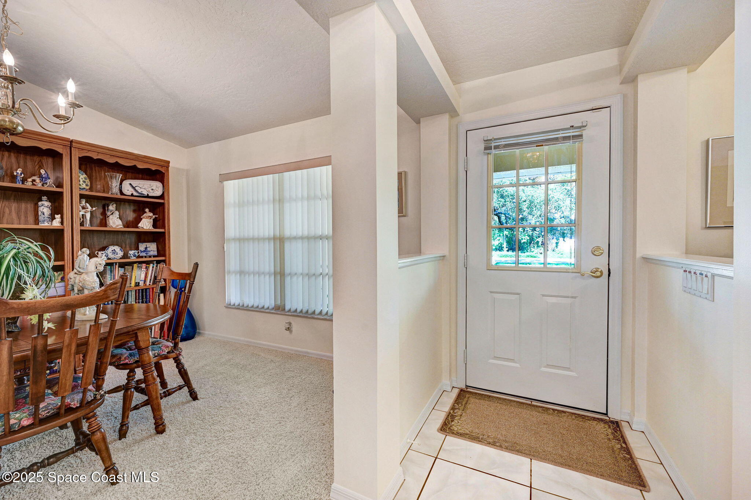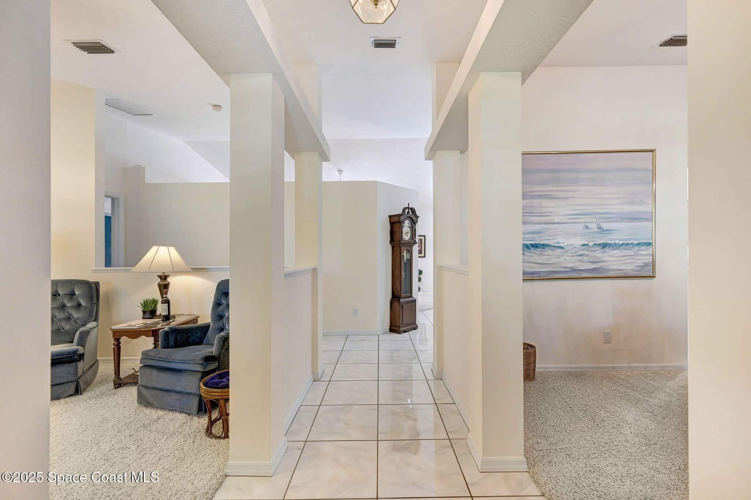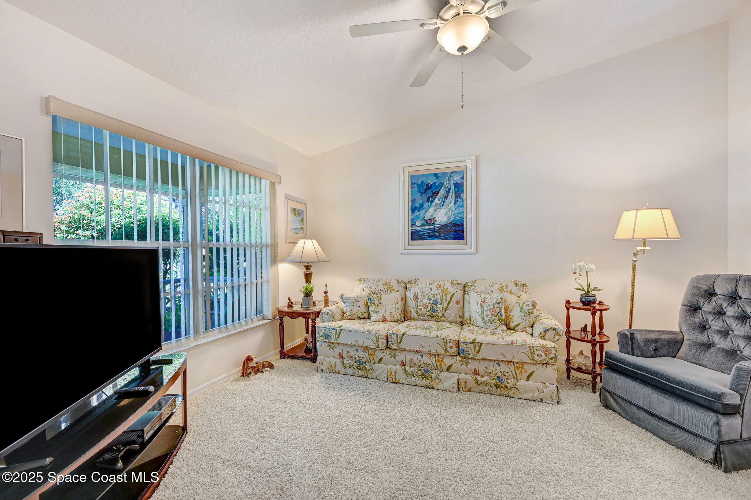4055 Mallard Drive, Melbourne, FL, 32934
4055 Mallard Drive, Melbourne, FL, 32934Basics
- Date added: Added 4 months ago
- Category: Residential
- Type: Single Family Residence
- Status: Active
- Bedrooms: 4
- Bathrooms: 2
- Area: 2164 sq ft
- Lot size: 0.54 sq ft
- Year built: 1994
- Subdivision Name: Windover Farms of Melbourne PUD Phase 2
- Bathrooms Full: 2
- Lot Size Acres: 0.54 acres
- Rooms Total: 3
- County: Brevard
- MLS ID: 1046334
Description
-
Description:
Welcome to your next chapter! This 4BD/2BA POOL home in sought-after Windover Farms is perfect for a growing family to begin creating lasting memories. Set on a shaded 0.54-acre lot with MATURE TREES, a BIG BACKYARD, and a SCREENED POOL, there's plenty of space for PLAY, GARDENING, and entertaining. Inside, enjoy a split floor plan with the primary suite on one side and three bedrooms on the other, plus formal living and dining rooms, and an open kitchen overlooking the pool. A LONG DRIVEWAY with EXTRA PARKING provides the convenience every family needs. End your day on the inviting front porch, where rocking chairs and shade create the perfect place to unwind. Enjoy the peace of mind with a 2020 roof, hurricane shutters throughout and the perks of a welcoming neighborhood with low HOA, pavilion, playground, tennis/pickleball courts, racquetball, large lakes, and plenty of wildlife. A true place to grow!
Show all description
Location
- View: Trees/Woods
Building Details
- Construction Materials: Block, Concrete, Stucco
- Architectural Style: Traditional
- Sewer: Septic Tank
- Heating: Central, Electric, 1
- Current Use: Residential, Single Family
- Roof: Shingle
- Levels: One
Video
- Virtual Tour URL Unbranded: https://www.propertypanorama.com/instaview/spc/1046334
Amenities & Features
- Pool Features: Heated, In Ground, Screen Enclosure, Solar Heat
- Flooring: Carpet, Tile
- Utilities: Electricity Connected, Natural Gas Available, Water Connected
- Association Amenities: Barbecue, Clubhouse, Jogging Path, Playground, Racquetball, Tennis Court(s), Pickleball, Management - Part Time
- Parking Features: Attached, Garage
- Garage Spaces: 2, 1
- WaterSource: Public,
- Appliances: Dryer, Disposal, Dishwasher, Gas Oven, Gas Range, Gas Water Heater, Refrigerator, Washer
- Interior Features: Ceiling Fan(s), Eat-in Kitchen, Open Floorplan, Walk-In Closet(s), Primary Bathroom -Tub with Separate Shower, Split Bedrooms
- Lot Features: Wooded
- Patio And Porch Features: Porch, Screened
- Exterior Features: Storm Shutters
- Cooling: Central Air, Electric
Fees & Taxes
- Tax Assessed Value: $2,854.23
- Association Fee Frequency: Annually
School Information
- HighSchool: Eau Gallie
- Middle Or Junior School: Johnson
- Elementary School: Longleaf
Miscellaneous
- Road Surface Type: Asphalt
- Listing Terms: Cash, Conventional, FHA, VA Loan
- Special Listing Conditions: Standard
- Pets Allowed: Yes
Courtesy of
- List Office Name: RE/MAX Aerospace Realty

