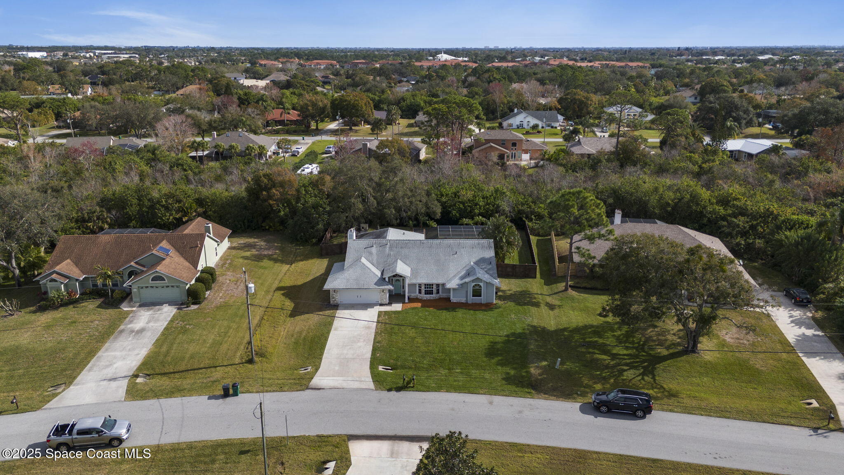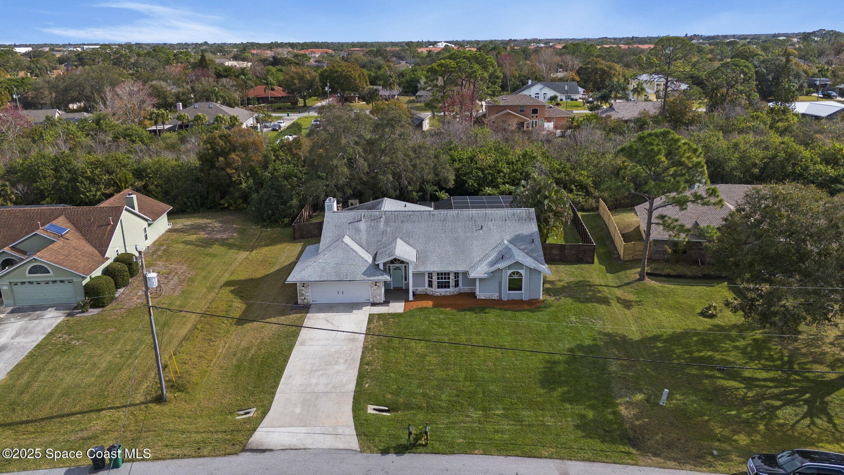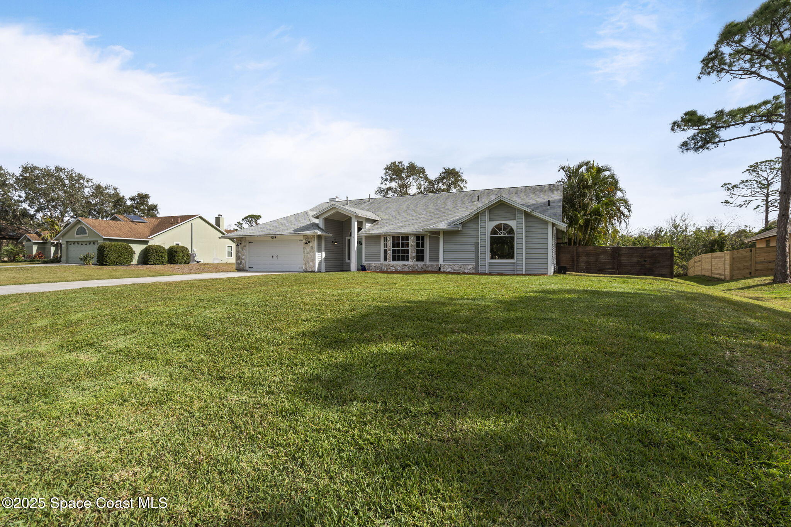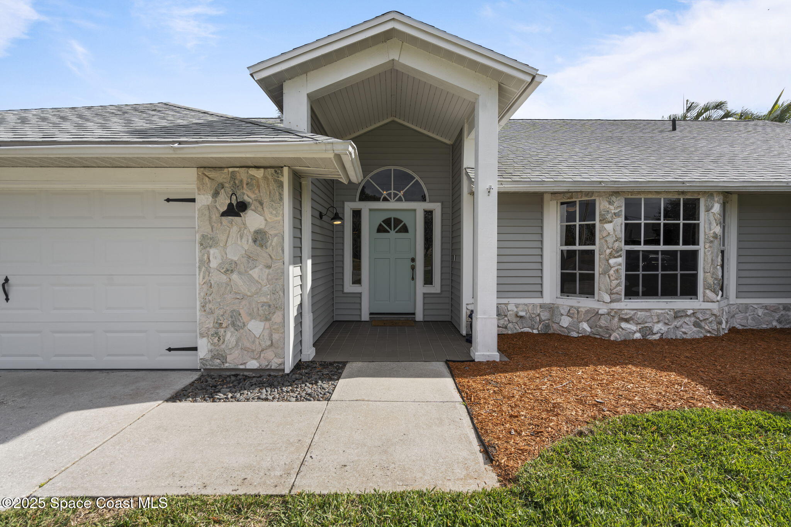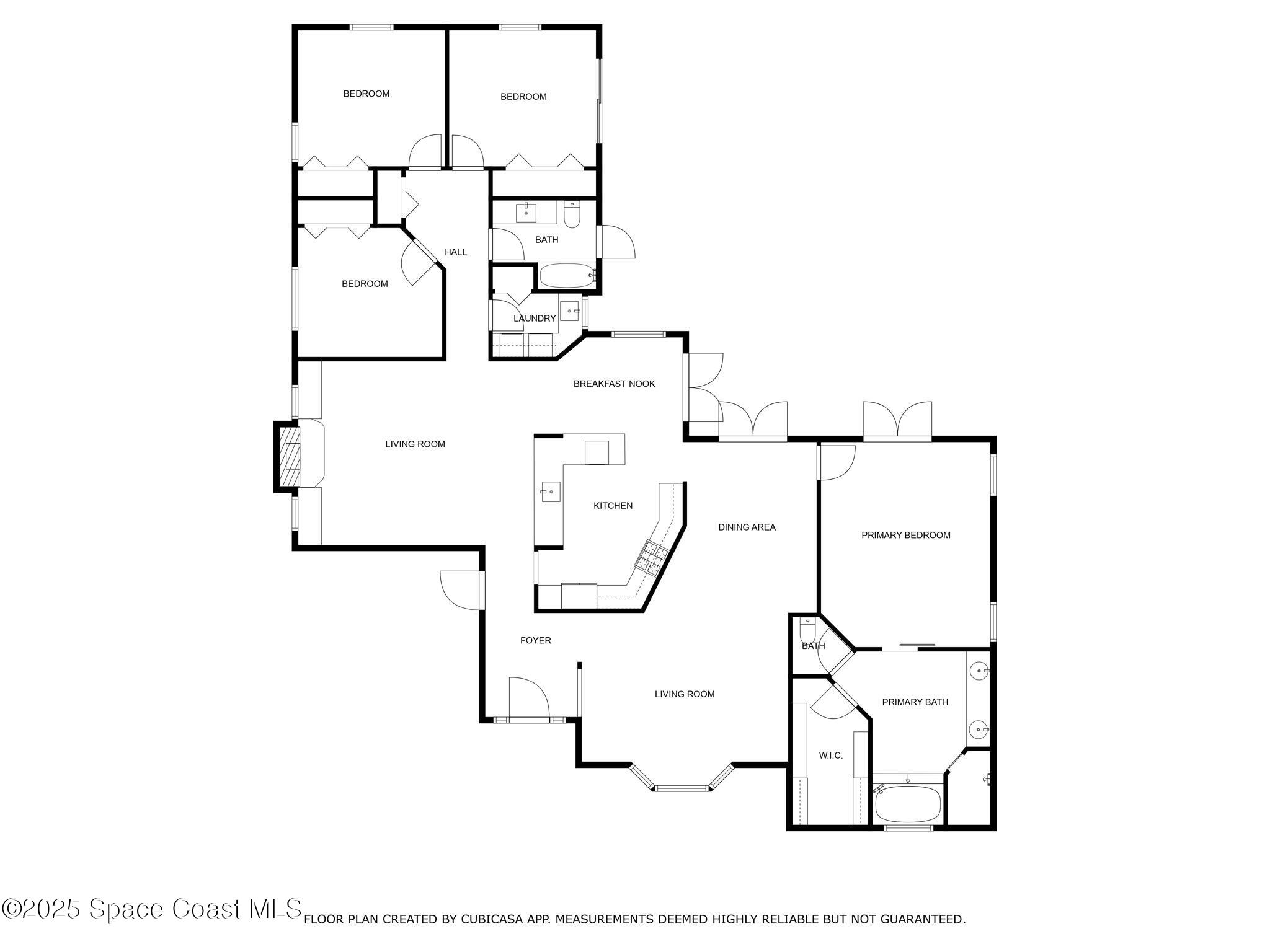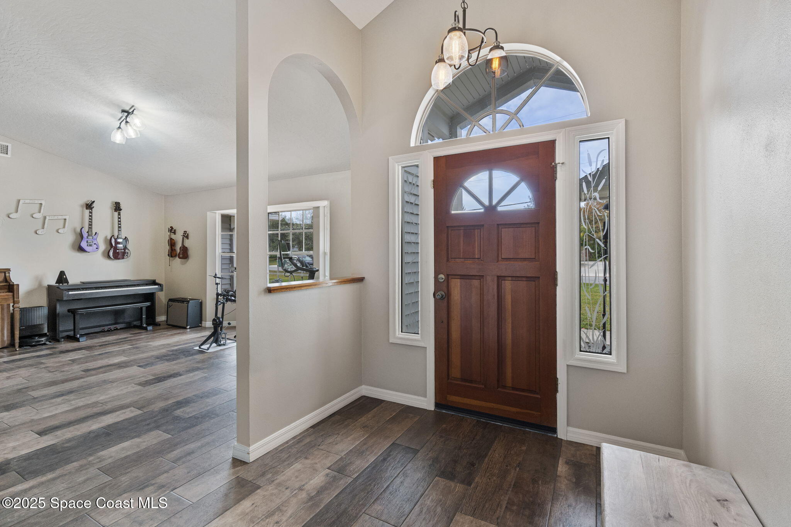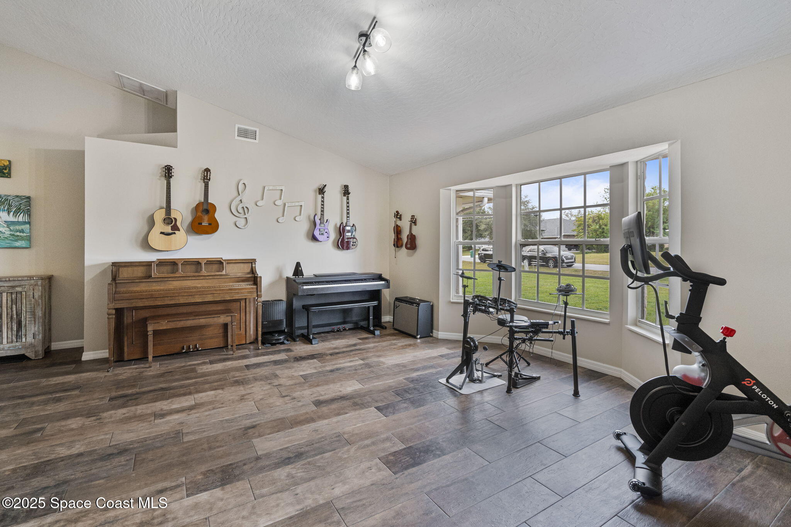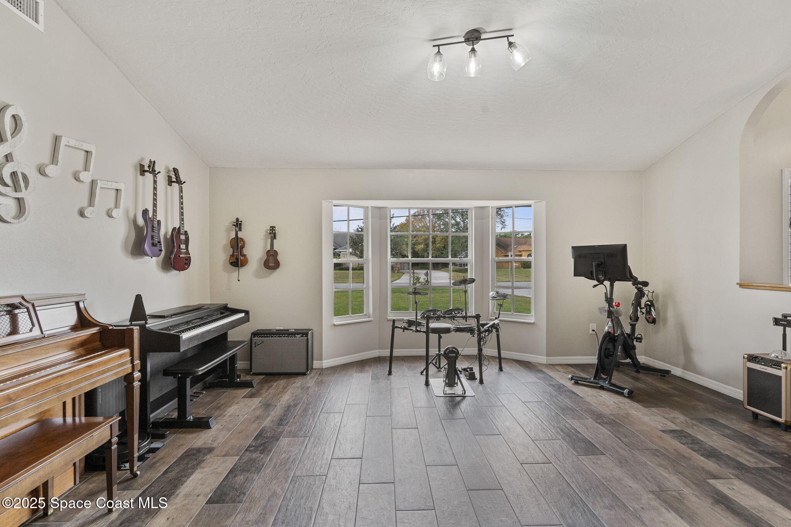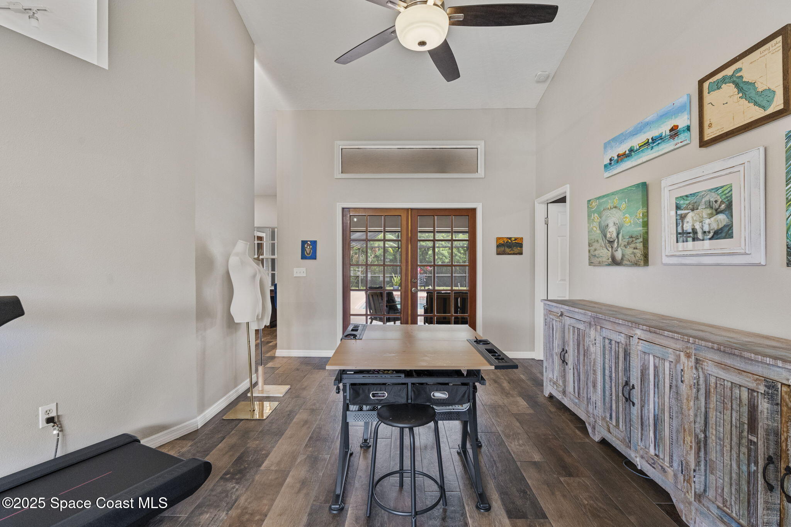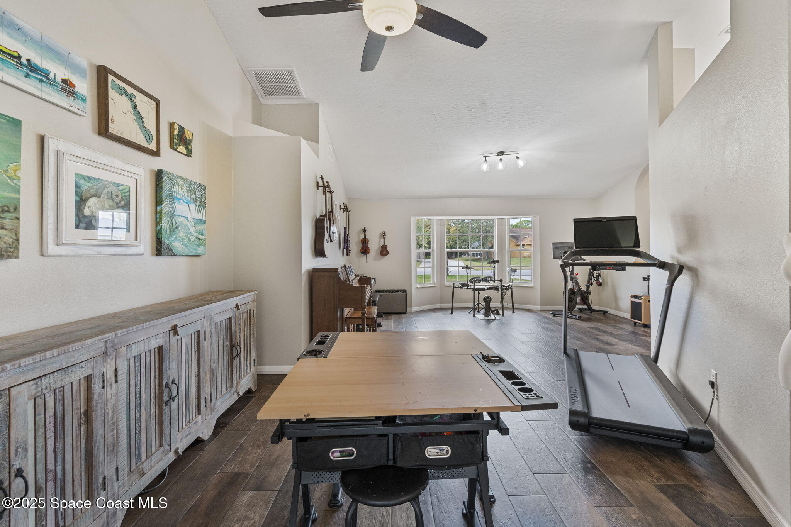4089 Mallard Drive, Melbourne, FL, 32934
4089 Mallard Drive, Melbourne, FL, 32934Basics
- Date added: Added 6 months ago
- Category: Residential
- Type: Single Family Residence
- Status: Active
- Bedrooms: 4
- Bathrooms: 2
- Area: 2462 sq ft
- Lot size: 0.55 sq ft
- Year built: 1989
- Subdivision Name: Windover Farms of Melbourne PUD Phase 2
- Bathrooms Full: 2
- Lot Size Acres: 0.55 acres
- Rooms Total: 0
- County: Brevard
- MLS ID: 1034839
Description
-
Description:
Welcome to this beautifully upgraded 4-bedroom, 2-bathroom pool home in the highly desirable Windover Farms of Melbourne. Nestled on a spacious, tree-lined lot, this meticulously maintained home offers modern updates, high-end finishes, and an inviting open floor plan perfect for comfortable living and entertaining. Step inside to discover wood-look tile flooring throughout, fresh interior paint, and elegant crown molding in select rooms. The gourmet kitchen, fully remodeled in 2022, features custom wood cabinets, quartz countertops, a subway tile backsplash, a stainless steel single-basin sink, and smart stainless-steel appliances. The spacious family room flows seamlessly from the kitchen, creating a warm and welcoming atmosphere. The primary suite is a private retreat with direct access to the pool, a spa-like en-suite bathroom featuring brand-new shower fixtures, dual vanities, a soaking tub, and a large walk-in closet. Additional bedrooms provide ample space for family, guests, or a home office. The updated kids' bathroom includes a new vanity, sink, faucets, and shower fixtures.
Outside, the screened-in saltwater pool and spa have been thoughtfully enhanced with a new gas pool heater, hot tub bubbler, and a recently rescreened enclosure. The backyard oasis is fully fenced with a 6-ft wood and aluminum fence and offers a leveled yard for additional space, along with a custom-built chicken and duck enclosure with a drainable pond.
Additional upgrades include a brand-new septic system (2024), full home repiping (2022), a new 16 SEER A/C unit (2021) with full duct replacement, and a 2019 roof replacement with a protective membrane.
With its modern upgrades, prime location, and thoughtful enhancements, this exceptional home is move-in ready and waiting for you. Don't miss your chance to own this one-of-a-kind property in Windover Farms. Schedule your private showing today!
Show all description
Location
- View: Pool, Trees/Woods
Building Details
- Building Area Total: 3480 sq ft
- Construction Materials: Stone, Wood Siding
- Architectural Style: Cottage
- Sewer: Septic Tank
- Heating: Central, 1
- Current Use: Residential, Single Family
- Roof: Shingle
Video
Amenities & Features
- Laundry Features: In Unit
- Pool Features: In Ground, Screen Enclosure, Waterfall
- Flooring: Vinyl
- Utilities: Water Connected
- Fencing: Full
- Parking Features: Garage, Garage Door Opener
- Garage Spaces: 2, 1
- WaterSource: Public,
- Appliances: Dishwasher, Microwave, Refrigerator
- Interior Features: Breakfast Bar, Built-in Features, Ceiling Fan(s), Entrance Foyer, Eat-in Kitchen, Open Floorplan, Primary Downstairs, Vaulted Ceiling(s), Walk-In Closet(s), Split Bedrooms, Breakfast Nook
- Lot Features: Many Trees, Wooded
- Spa Features: Heated, In Ground
- Patio And Porch Features: Rear Porch, Screened
- Cooling: Central Air
Fees & Taxes
- Tax Assessed Value: $5,697.90
- Association Fee Frequency: Annually
School Information
- HighSchool: Eau Gallie
- Middle Or Junior School: Johnson
- Elementary School: Longleaf
Miscellaneous
- Road Surface Type: Asphalt
- Listing Terms: Cash, Conventional, FHA, VA Loan
- Special Listing Conditions: Standard
- Pets Allowed: Yes
Courtesy of
- List Office Name: Glover Properties

