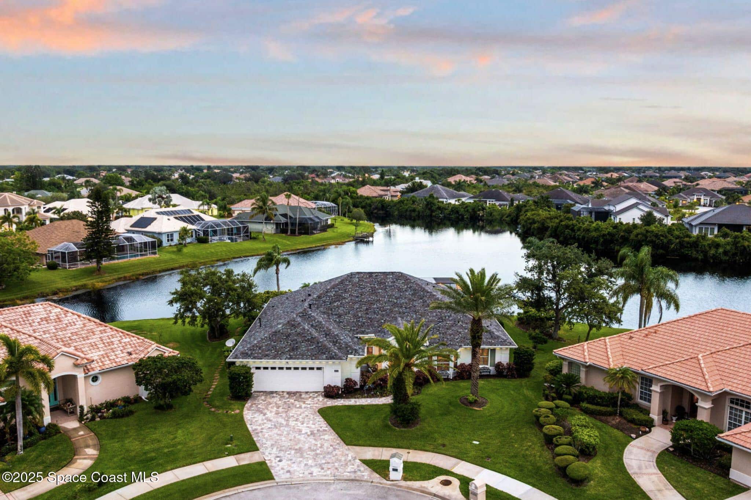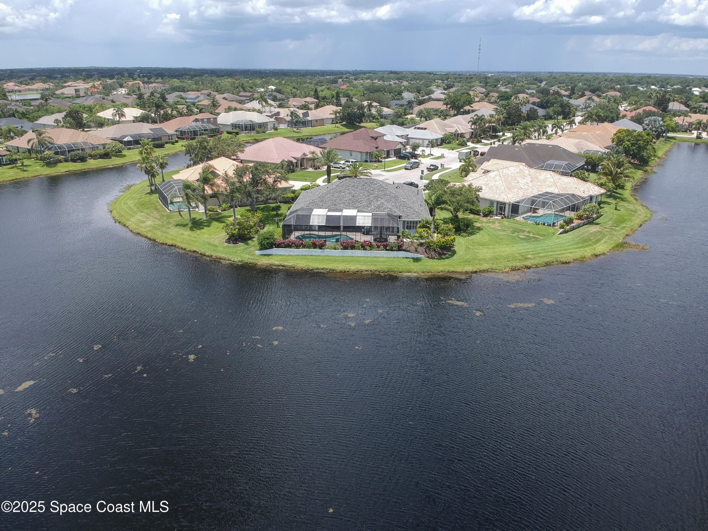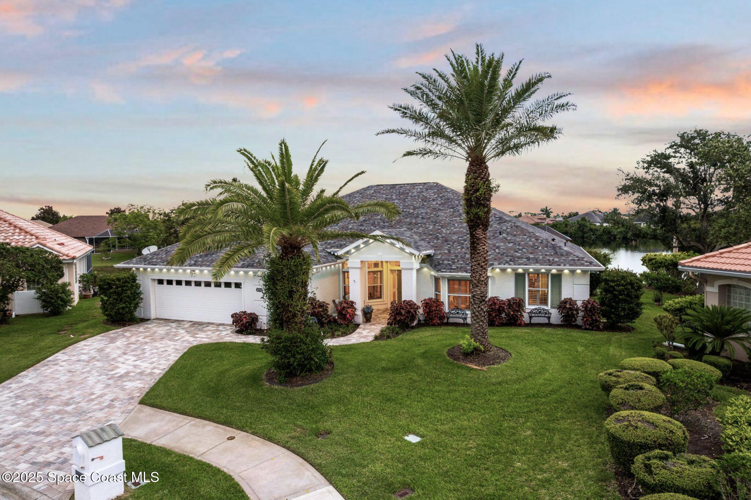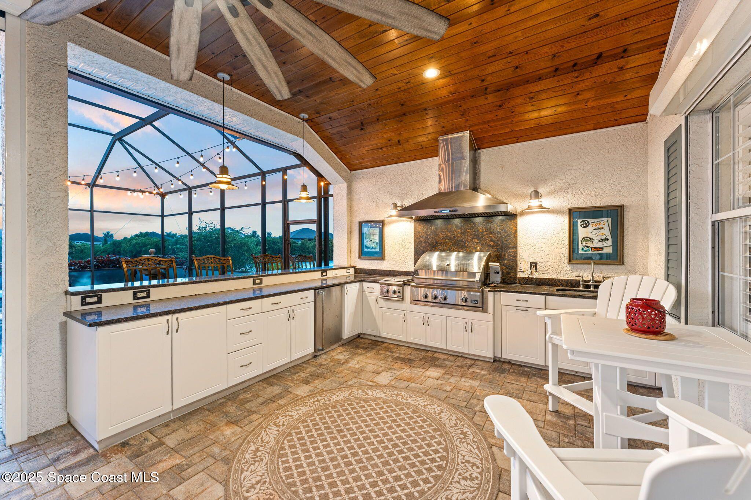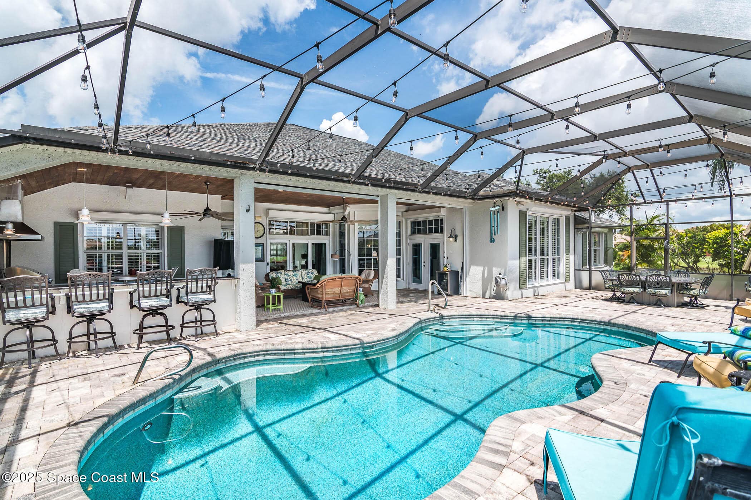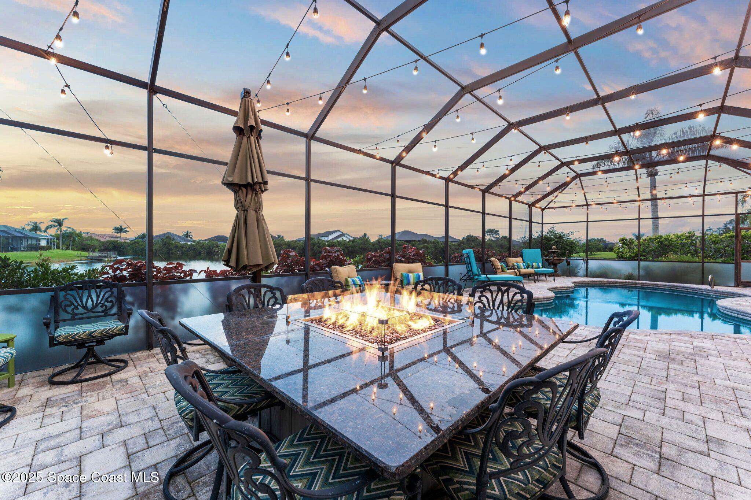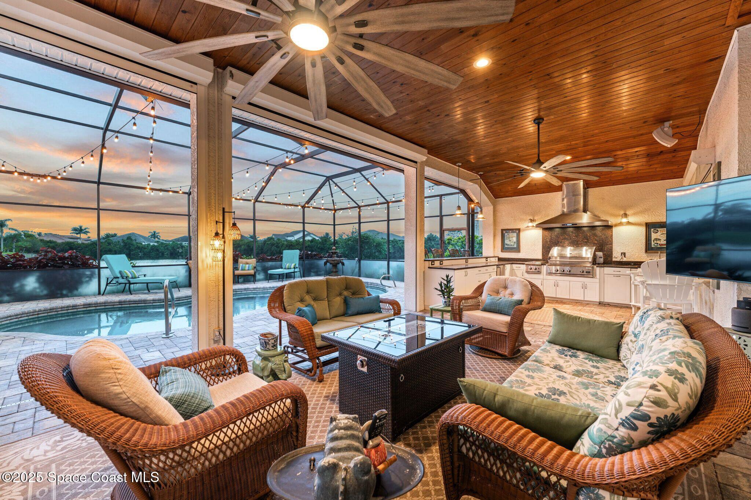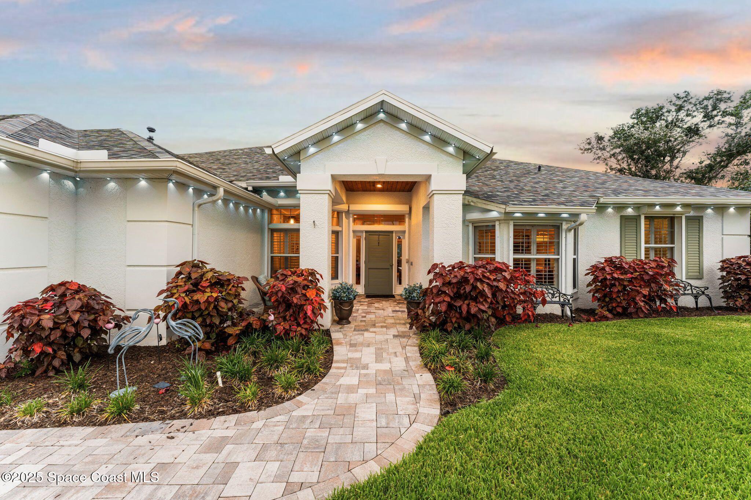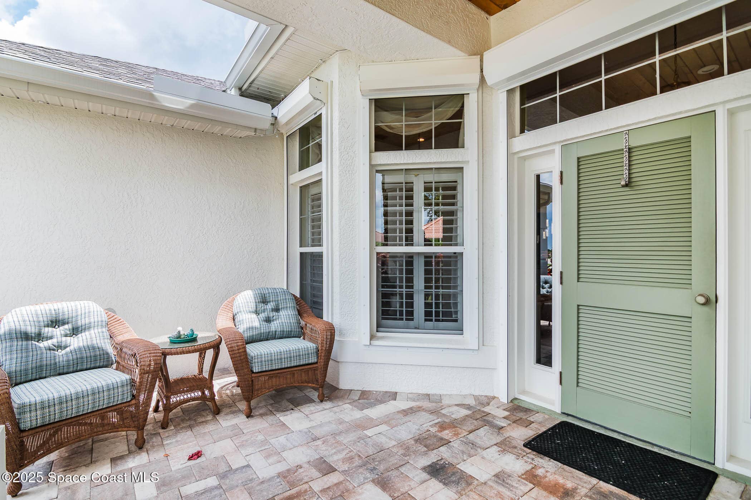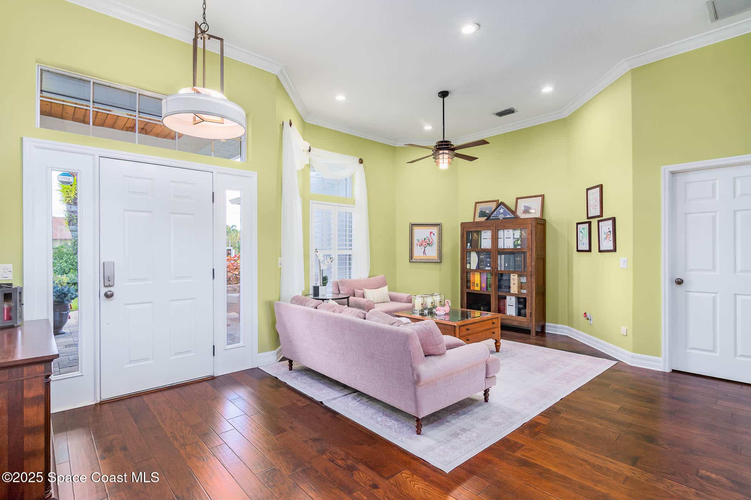4104 Melrose Court, Melbourne, FL, 32940
4104 Melrose Court, Melbourne, FL, 32940Basics
- Date added: Added 5 months ago
- Category: Residential
- Type: Single Family Residence
- Status: Active
- Bedrooms: 4
- Bathrooms: 3
- Area: 2817 sq ft
- Lot size: 0.32 sq ft
- Year built: 1998
- Subdivision Name: St Andrews Isle
- Bathrooms Full: 2
- Lot Size Acres: 0.32 acres
- Rooms Total: 0
- County: Brevard
- MLS ID: 1049004
Description
-
Description:
Distinctively exceptional! 2024 roof! 3BR+office home on the best 0.32-acre cul-de-sac lot backing to the lake & preserve in Suntree premier gated community. Expansive paver driveway leads to a 2.5-car garage w/ storage closets & a central vacuum. Inside, it features tall ceilings that underscore the wood & tile floors, plantation shutters, updated baths & generously sized rooms. The kitchen features leathered granite counters, white cabinetry, a double oven & 3 pantries. Primary suite w/ dual closets & a fully remodeled bath w/ Restoration Hardware vanity, pivot mirrors, bidet & dual shower (one jetted) —masterfully crafted w/ Italian porcelain tile. Outdoor living features large paver pool area, tongue & groove lanai ceiling, saltwater pool w/new gas heater, storm electric shutters, gas fire table, & custom summer kitchen w/ weather-proof cabinets, vent hood, grill, burner & sink. Just 15 min. to the beach & easy access to I-95. Crafted for Florida living w/ functionality & comfort
Show all description
Location
- View: Lake, Pond, Pool, Water, Protected Preserve
Building Details
- Building Area Total: 4201 sq ft
- Construction Materials: Block, Concrete, Stucco
- Architectural Style: Ranch
- Sewer: Public Sewer
- Heating: Central, Electric, 1
- Current Use: Residential, Single Family
- Roof: Shingle
- Levels: One
Video
- Virtual Tour URL Unbranded: https://www.propertypanorama.com/instaview/spc/1049004
Amenities & Features
- Laundry Features: Electric Dryer Hookup, Gas Dryer Hookup, Washer Hookup
- Pool Features: Gas Heat, Heated, In Ground, Screen Enclosure, Salt Water
- Flooring: Tile, Wood
- Utilities: Cable Available, Electricity Connected, Propane, Sewer Available, Water Available
- Association Amenities: Gated, Management - Off Site
- Parking Features: Attached, Garage, Garage Door Opener
- Waterfront Features: Lake Front, Pond
- Garage Spaces: 2.5, 1
- WaterSource: Public, 1
- Appliances: Dryer, Disposal, Double Oven, Dishwasher, Electric Cooktop, Electric Range, Microwave, Refrigerator, Washer, Wine Cooler
- Interior Features: Breakfast Bar, Ceiling Fan(s), Entrance Foyer, Eat-in Kitchen, His and Hers Closets, Open Floorplan, Pantry, Walk-In Closet(s), Primary Bathroom - Shower No Tub, Split Bedrooms, Breakfast Nook, Other
- Lot Features: Cul-De-Sac, Other
- Patio And Porch Features: Covered, Deck, Patio, Porch, Rear Porch, Screened
- Exterior Features: Outdoor Kitchen, Storm Shutters
- Cooling: Central Air, Electric
Fees & Taxes
- Tax Assessed Value: $4,653.88
- Association Fee Frequency: Annually
School Information
- HighSchool: Viera
- Middle Or Junior School: DeLaura
- Elementary School: Suntree
Miscellaneous
- Road Surface Type: Asphalt, Paved
- Listing Terms: Cash, Conventional, FHA, VA Loan
- Special Listing Conditions: Standard
- Pets Allowed: Cats OK, Dogs OK
Courtesy of
- List Office Name: RE/MAX Elite

