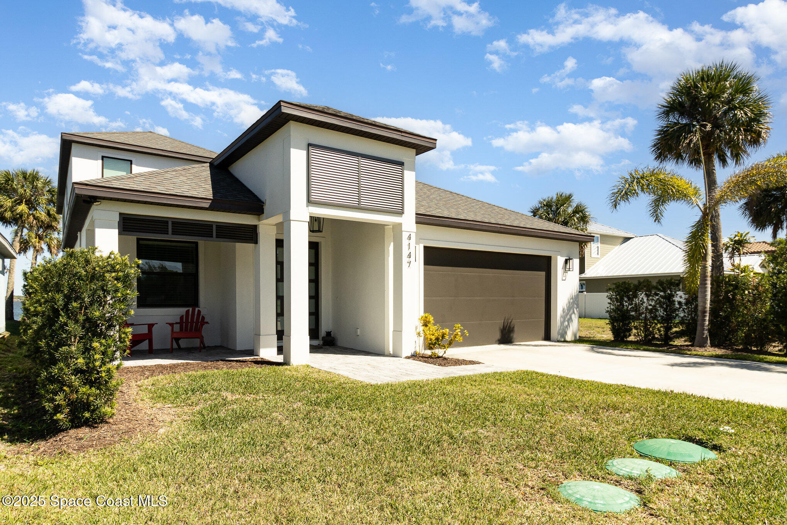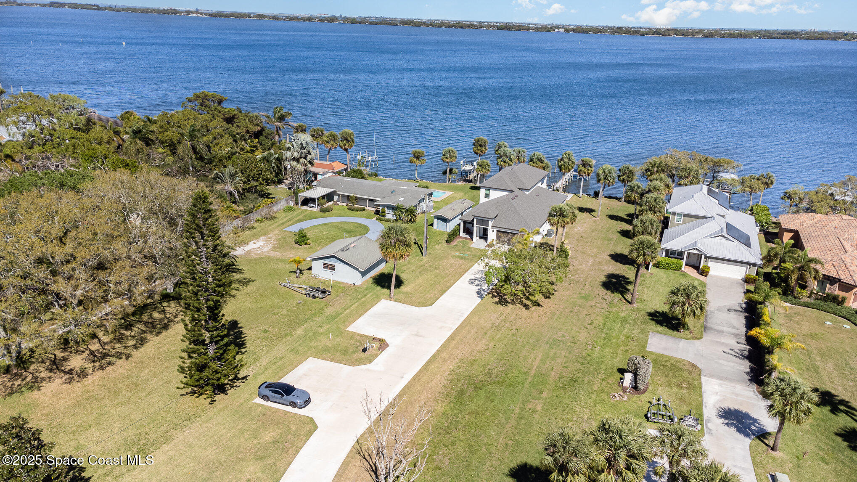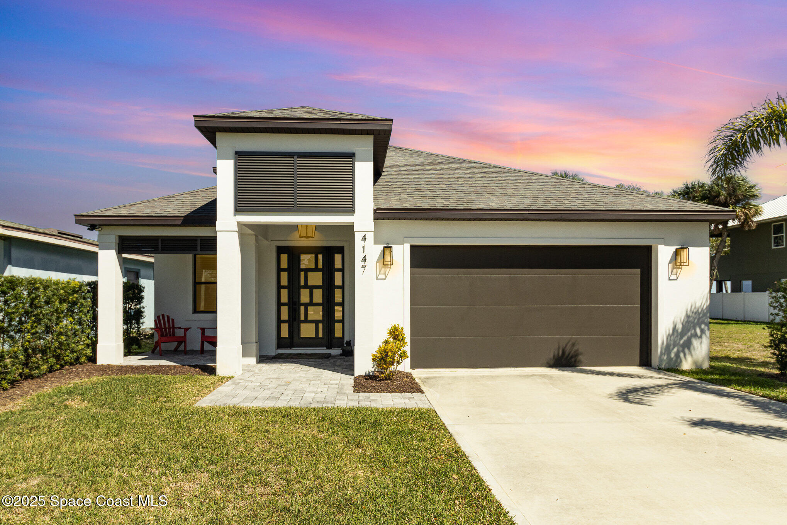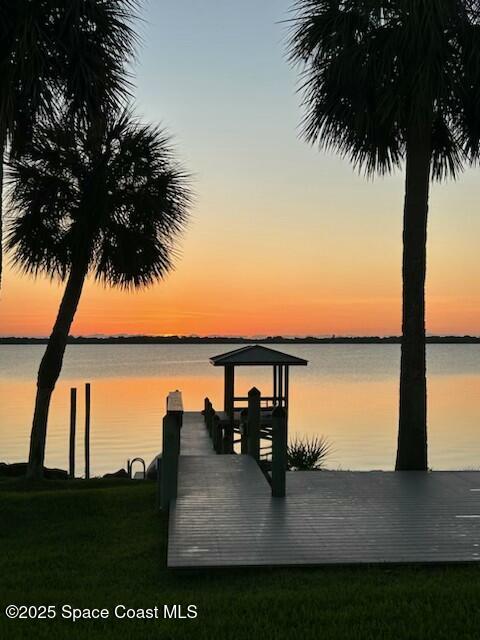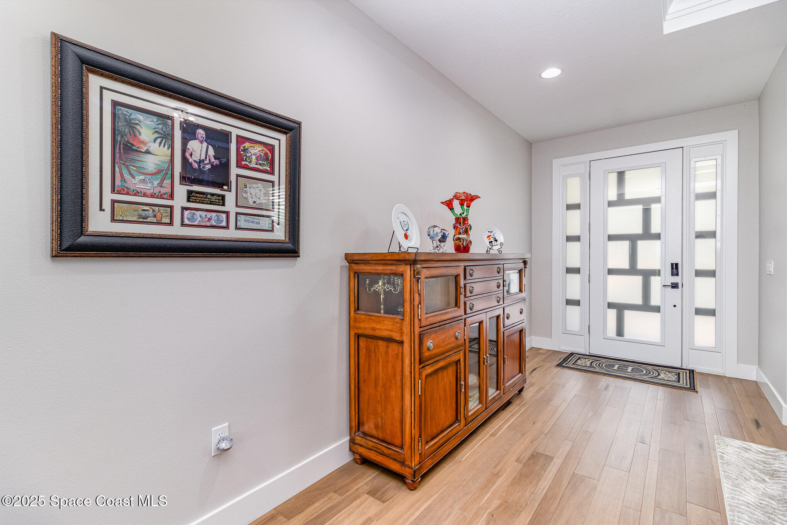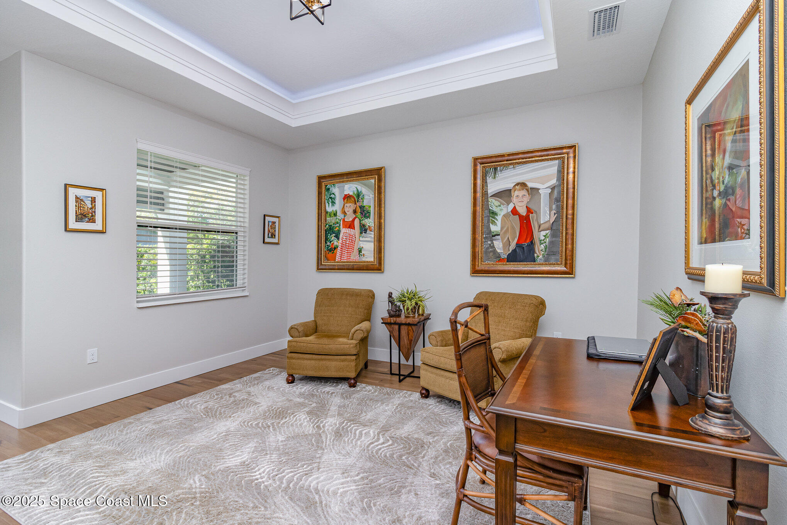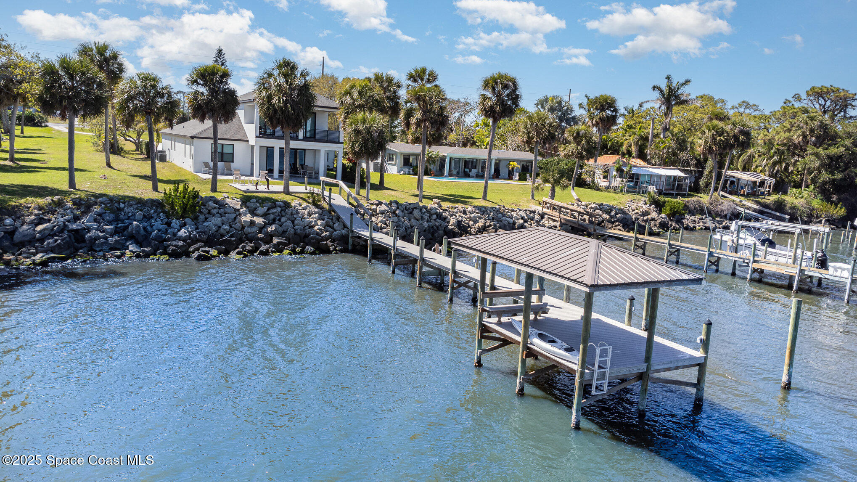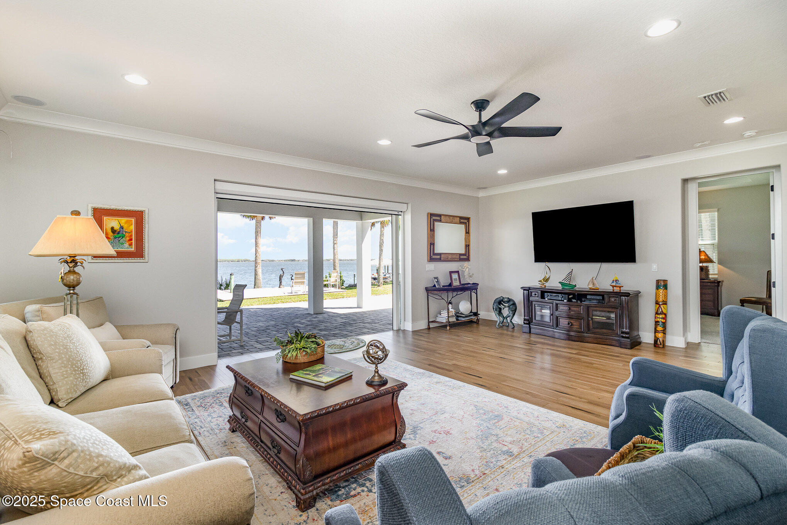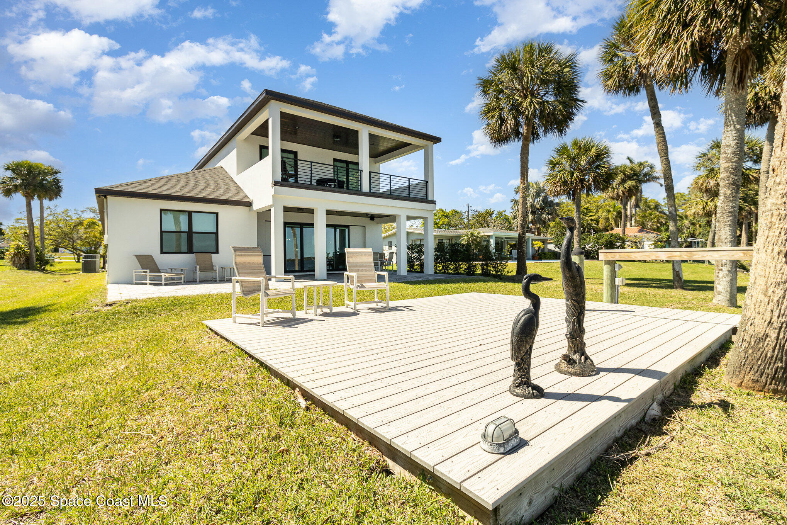4147 N Highway 1, Melbourne, FL, 32935
4147 N Highway 1, Melbourne, FL, 32935Basics
- Date added: Added 4 weeks ago
- Category: Residential
- Type: Single Family Residence
- Status: Active
- Bedrooms: 4
- Bathrooms: 3
- Area: 3020 sq ft
- Lot size: 0.47 sq ft
- Year built: 2022
- Subdivision Name: Indian River Estates Villas Unrec
- Bathrooms Full: 3
- Lot Size Acres: 0.47 acres
- Rooms Total: 0
- County: Brevard
- MLS ID: 1039746
Description
-
Description:
Gorgeous Direct Riverfront Property. Bring your
Show all description
toys and play on the river. This three years new home is over 3 thousand square feet with 4 Bedrooms, 3 Baths located on a half acre direct river front lot on the Indian River! This lovely home has it all including a large kitchen with center islands and family room ideal for entertaining. The 8 foot sliders open up and disappear into the pockets for a clear view of the Indian River. Main floor Primary Bedroom with a generous bath that has separate tub and shower.
Upstairs you will find 3 additional bedrooms, two of which have sliders opening up to the covered deck. Trex dock with kayak ramp and plenty of room for a boat adjacent to the covered area. No HOA. Extra deep lot and deep water.
Location
- View: River
Building Details
- Construction Materials: Block, Frame, Stucco
- Architectural Style: Traditional
- Sewer: Septic Tank
- Heating: Central, Electric, 1
- Current Use: Single Family
- Roof: Shingle
- Levels: Two
Video
- Virtual Tour URL Unbranded: https://www.propertypanorama.com/instaview/spc/1039746
Amenities & Features
- Laundry Features: Lower Level
- Flooring: Carpet, Tile, Wood
- Utilities: Cable Connected, Electricity Connected, Water Connected
- Parking Features: Additional Parking, Garage, Garage Door Opener
- Waterfront Features: River Front, Intracoastal
- Garage Spaces: 2, 1
- WaterSource: Public, 1
- Appliances: Disposal, Dishwasher, Electric Cooktop, Electric Range, Electric Water Heater, Microwave, Refrigerator
- Interior Features: Ceiling Fan(s), Eat-in Kitchen, His and Hers Closets, Kitchen Island, Open Floorplan, Pantry, Primary Downstairs, Walk-In Closet(s), Primary Bathroom -Tub with Separate Shower, Split Bedrooms
- Lot Features: Cleared, Sprinklers In Front, Sprinklers In Rear
- Patio And Porch Features: Covered, Deck, Front Porch, Patio, Porch, Rear Porch
- Exterior Features: Balcony, Boat Slip, Dock, Impact Windows
- Cooling: Central Air, Multi Units
Fees & Taxes
- Tax Assessed Value: $6,672.74
School Information
- HighSchool: Eau Gallie
- Middle Or Junior School: Johnson
- Elementary School: Creel
Miscellaneous
- Road Surface Type: Asphalt, Paved
- Listing Terms: Cash, Conventional, FHA
- Special Listing Conditions: Standard, Owner Licensed RE
- Pets Allowed: Yes
Courtesy of
- List Office Name: RE/MAX Elite


