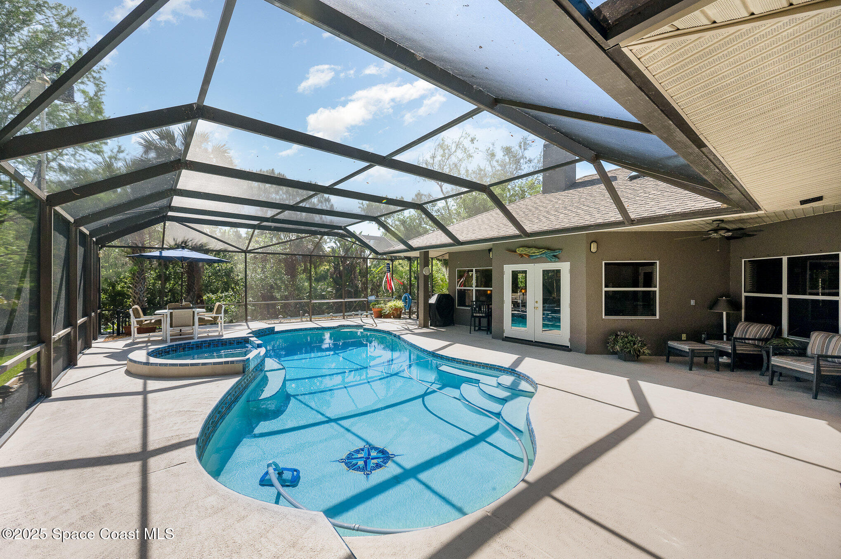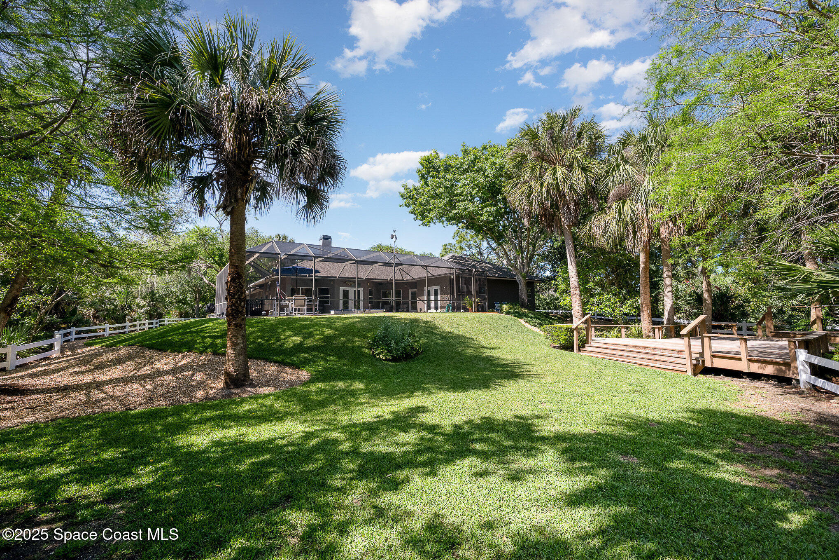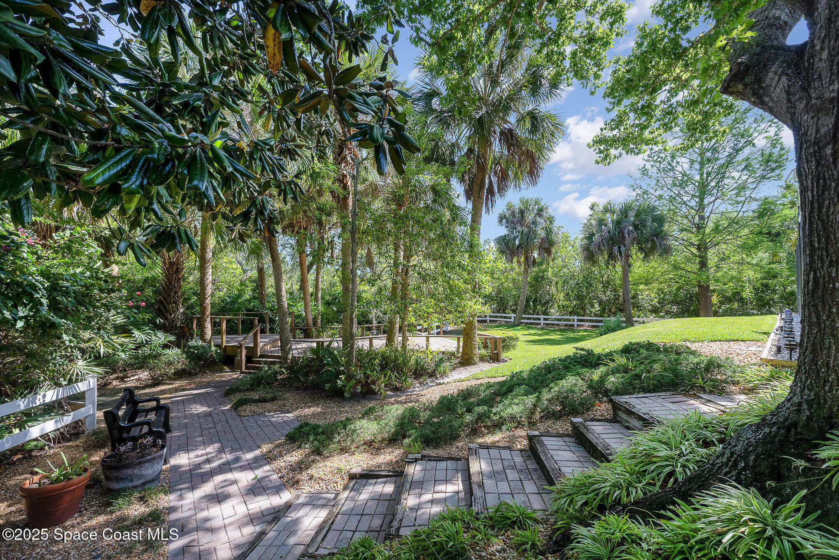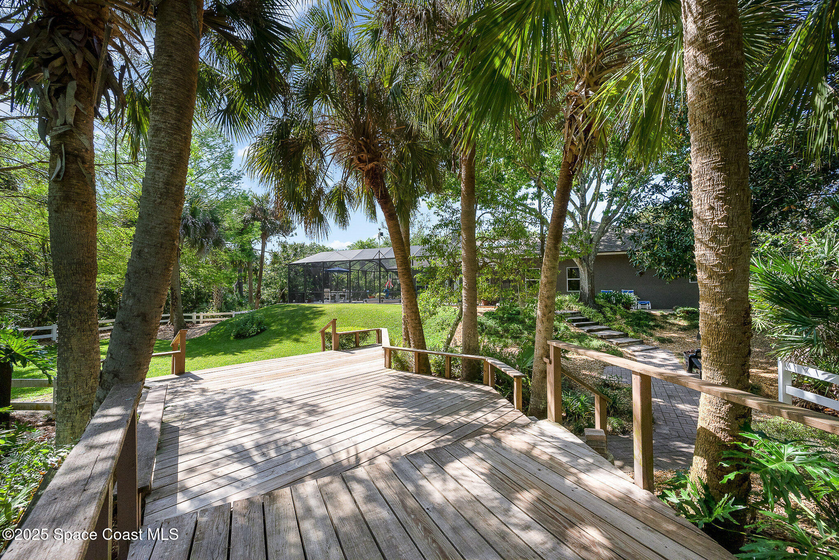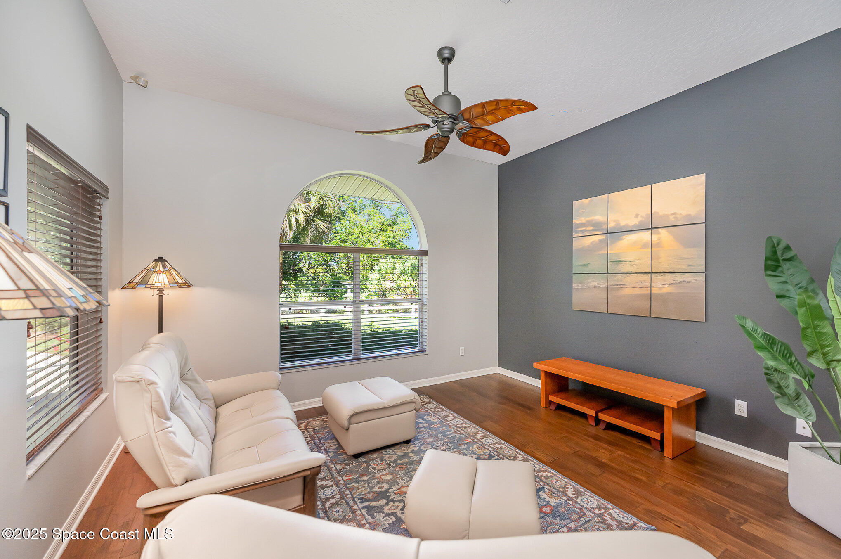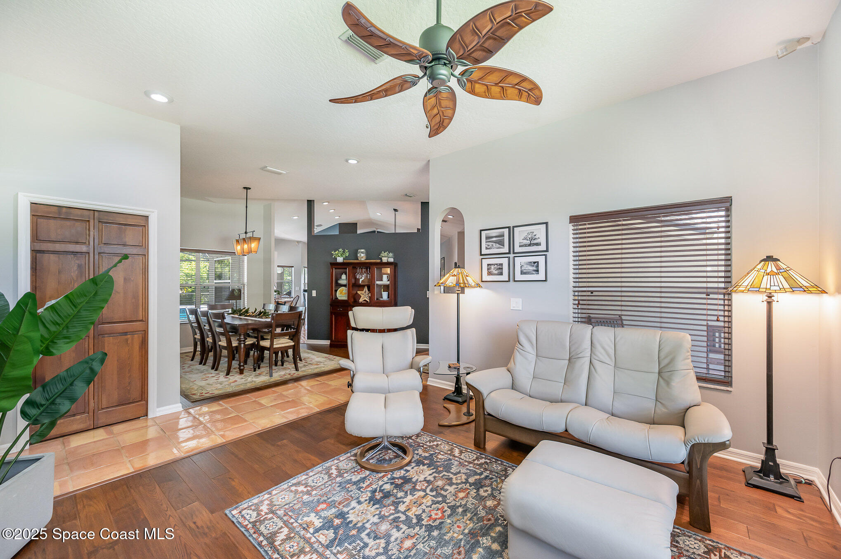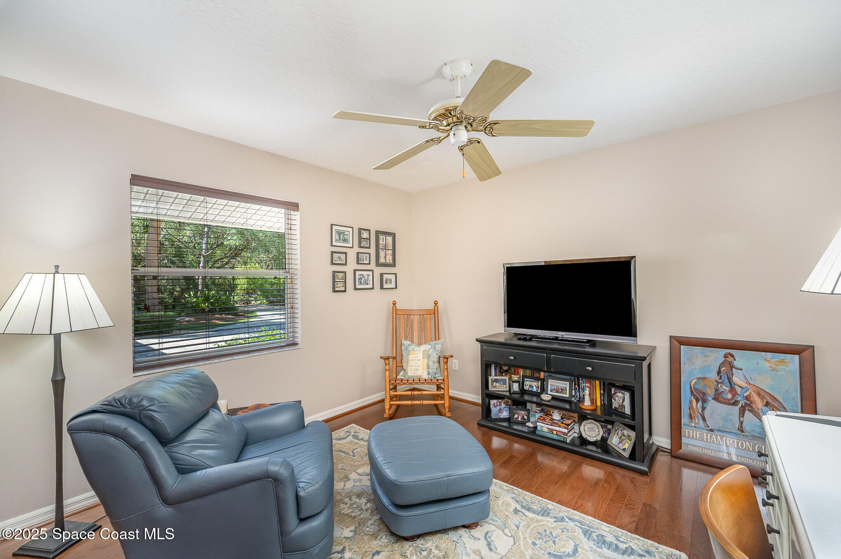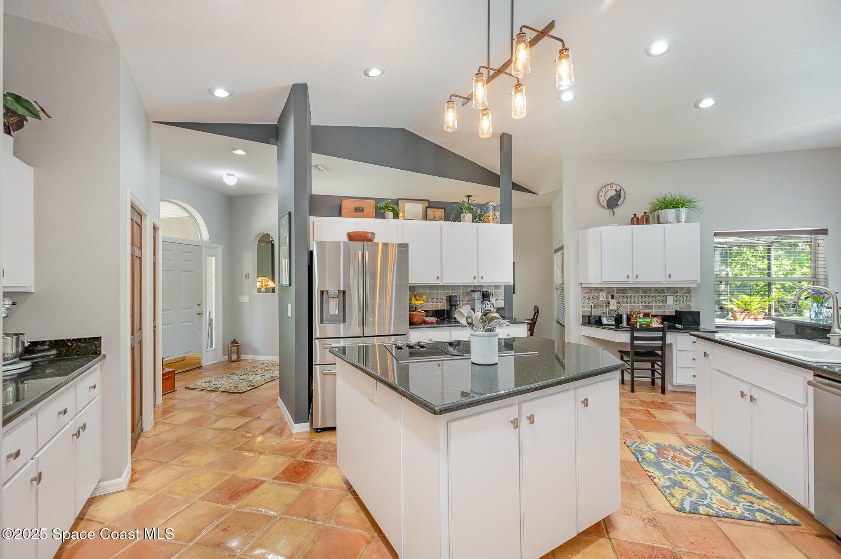4163 Mockingbird Drive, Melbourne, FL, 32934
4163 Mockingbird Drive, Melbourne, FL, 32934Basics
- Date added: Added 5 months ago
- Category: Residential
- Type: Single Family Residence
- Status: Active
- Bedrooms: 4
- Bathrooms: 3
- Area: 2485 sq ft
- Lot size: 1.19 sq ft
- Year built: 1991
- Subdivision Name: Windover Farms of Melbourne PUD Phase 5 Un
- Bathrooms Full: 2
- Lot Size Acres: 1.19 acres
- Rooms Total: 0
- County: Brevard
- MLS ID: 1046301
Description
-
Description:
Location, Privacy & Timeless Charm in Windover Farms!
Welcome to this original-owner, meticulously maintained 4-bedroom, 2.5-bath pool home tucked away on a private flag lot in one of Melbourne's most sought-after neighborhoods! Surrounded by lush landscaping, a paver driveway, and peaceful seclusion, this home is ideal for those who value space and tranquility.🛏️ Features include:
Split bedroom layout with spacious owner's suite & updated bath
Home office/4th bedroom, perfect for remote work
Gas fireplace in the family room for cozy nights
Screened pool & spa—ideal for relaxing or entertaining
Open living/dining spaces and natural light throughout
Access to amazing community amenities: basketball & tennis courts, trails, clubhouse, racquetball, and more!
📍 Located in Windover Farms, just off Wickham & Post Road.
Show all description
Location
- View: Trees/Woods
Building Details
- Construction Materials: Frame, Stucco
- Architectural Style: Traditional
- Sewer: Septic Tank
- Heating: Central, Electric, 1
- Current Use: Residential
- Roof: Shingle
- Levels: One
Video
- Virtual Tour URL Unbranded: https://www.propertypanorama.com/instaview/spc/1046301
Amenities & Features
- Laundry Features: Lower Level, Sink
- Pool Features: In Ground, Screen Enclosure
- Flooring: Tile, Wood
- Utilities: Electricity Connected, Natural Gas Connected, Water Connected
- Association Amenities: Basketball Court, Clubhouse, Jogging Path, Playground, Tennis Court(s), Management - Full Time
- Fencing: Other, Vinyl, Fenced
- Parking Features: Attached, Garage, Garage Door Opener
- Fireplace Features: Gas
- Garage Spaces: 3, 1
- WaterSource: Public,
- Appliances: Dryer, Disposal, Dishwasher, Electric Cooktop, Microwave, Refrigerator, Washer
- Interior Features: Ceiling Fan(s), His and Hers Closets, Kitchen Island, Primary Downstairs, Walk-In Closet(s), Primary Bathroom -Tub with Separate Shower, Split Bedrooms, Breakfast Nook
- Lot Features: Irregular Lot, Many Trees, Sprinklers In Front, Sprinklers In Rear, Wooded
- Patio And Porch Features: Deck, Patio, Rear Porch, Screened
- Exterior Features: Other
- Fireplaces Total: 1
- Cooling: Central Air, Electric
Fees & Taxes
- Tax Assessed Value: $3,804.58
- Association Fee Frequency: Annually
School Information
- HighSchool: Eau Gallie
- Middle Or Junior School: Johnson
- Elementary School: Longleaf
Miscellaneous
- Listing Terms: Cash, Conventional, FHA, VA Loan
- Special Listing Conditions: Standard
- Pets Allowed: Call
Courtesy of
- List Office Name: RE/MAX Elite


