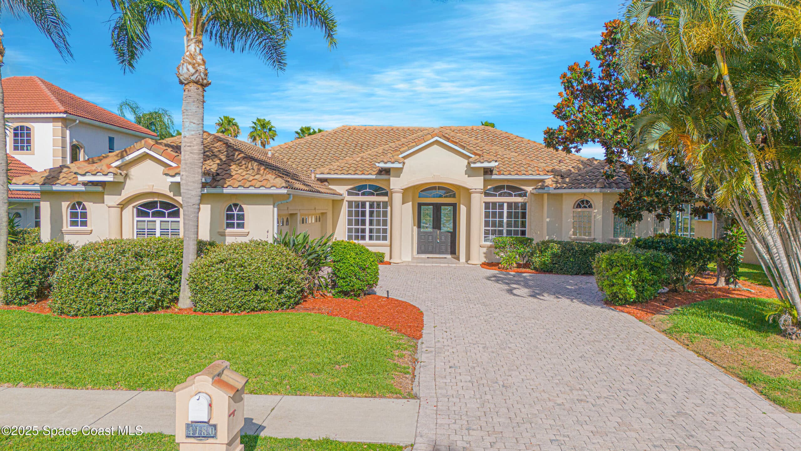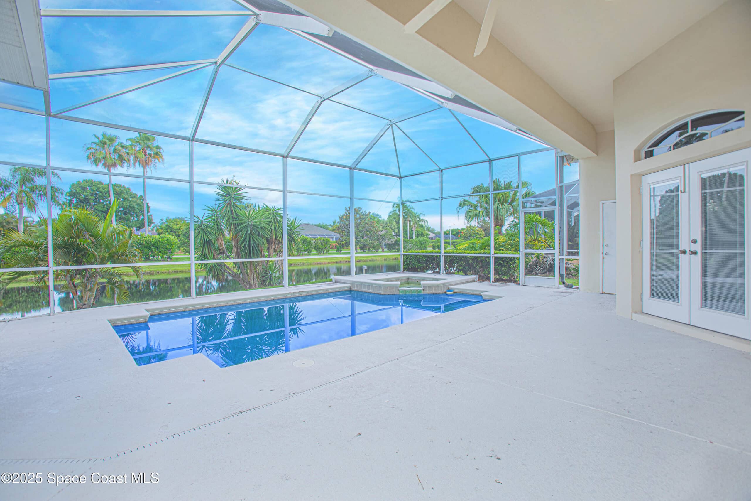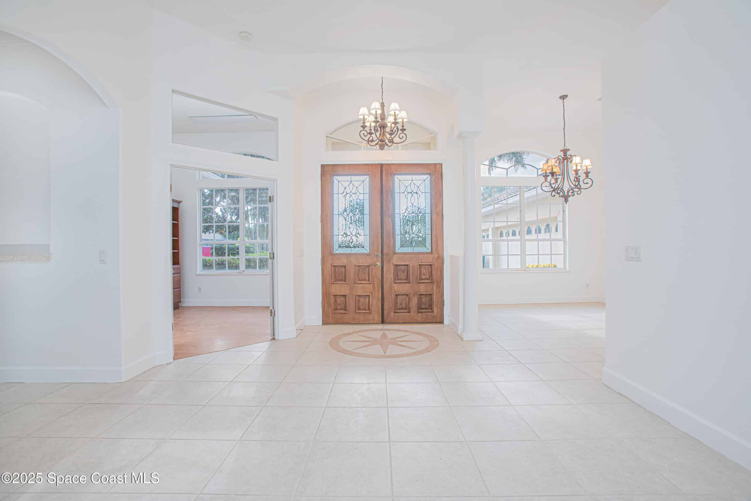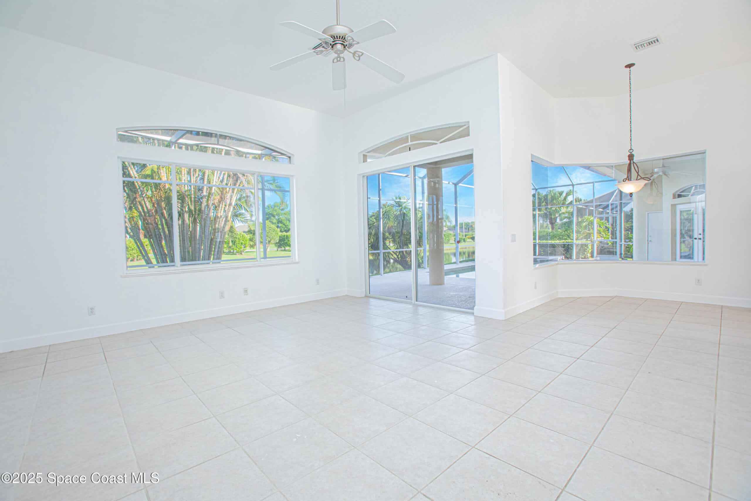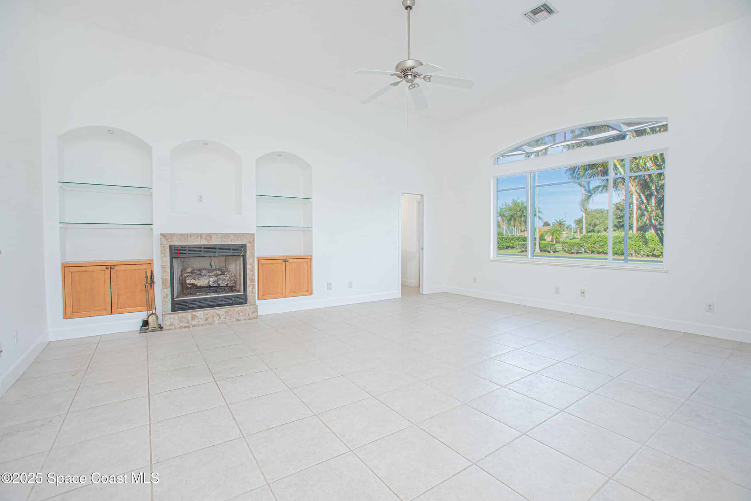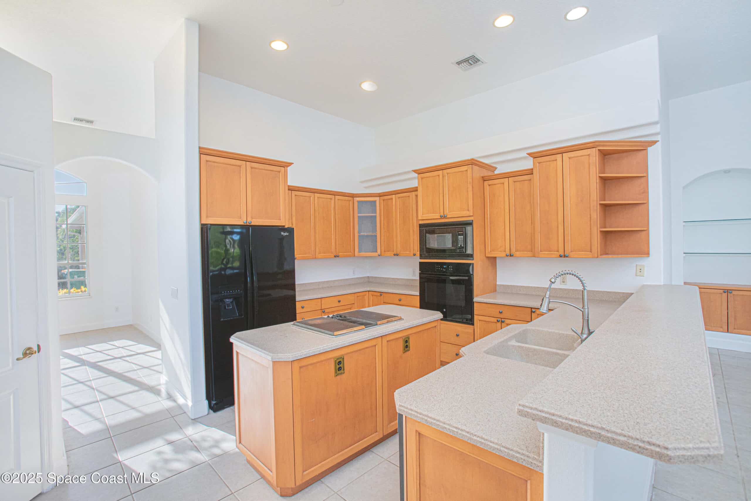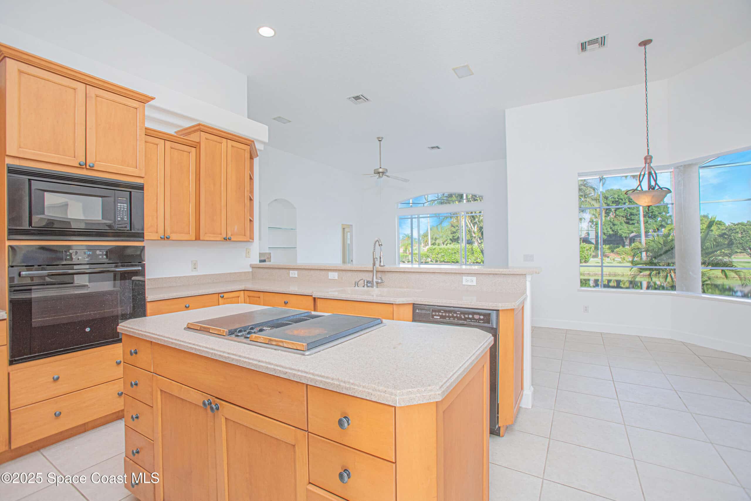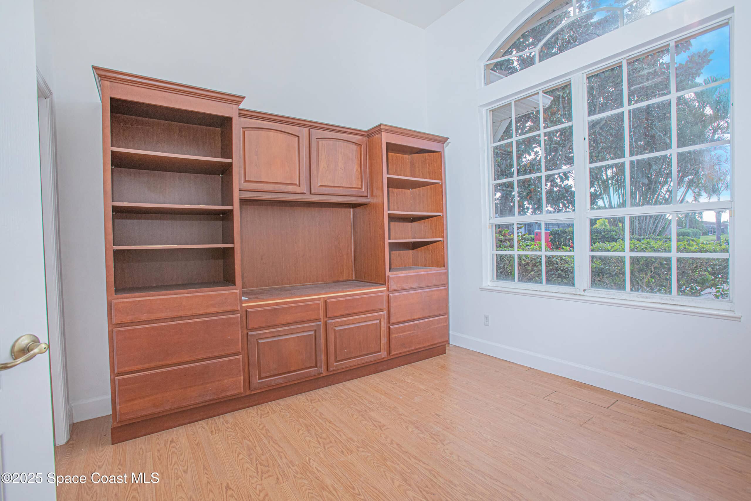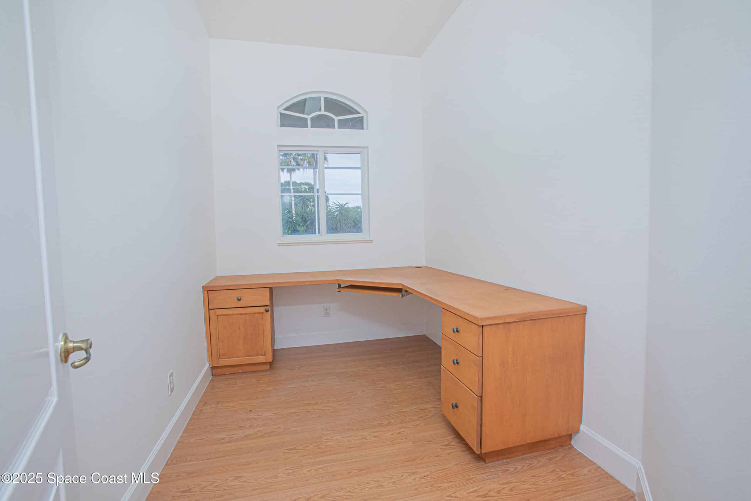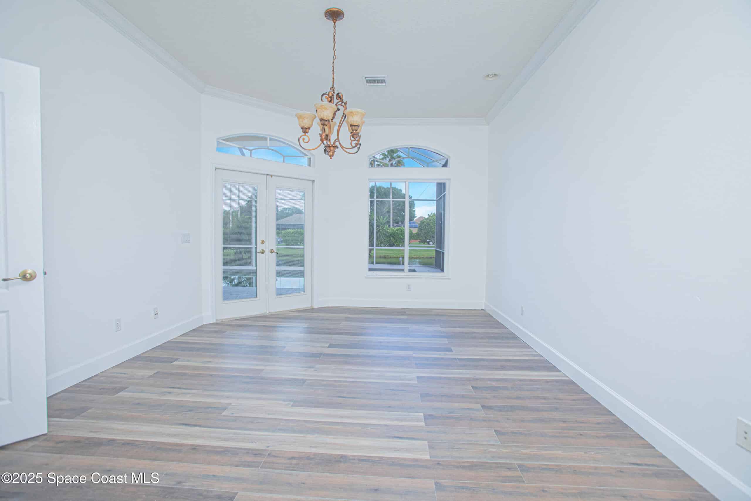4180 Stoney Point Road, Melbourne, FL, 32940
4180 Stoney Point Road, Melbourne, FL, 32940Basics
- Date added: Added 5 months ago
- Category: Residential
- Type: Single Family Residence
- Status: Active
- Bedrooms: 4
- Bathrooms: 3
- Area: 2660 sq ft
- Lot size: 0.24 sq ft
- Year built: 2001
- Subdivision Name: St Andrews Isle
- Bathrooms Full: 3
- Lot Size Acres: 0.24 acres
- Rooms Total: 9
- Zoning: Residential
- County: Brevard
- MLS ID: 1049127
Description
-
Description:
Located in Suntree's gated enclave of St. Andrew's Isle, this 4-bedroom 3-bathroom lakefront pool home is ready for quick occupancy. Fresh Interior paint and bedroom flooring. Island kitchen with Jenn-Air cooktop, breakfast bar and breakfast nook with butted glass windows for a great view. Kitchen is open to the Family room with gas fireplace and sliding doors to the screen enclosed pool with hot tub. Master bedroom with new flooring, two walk-in closets. Luxurious Master bath with his and her sinks, Jacuzzi tub and large walk-in shower. Located in the heart of Suntree close to Pineda Causeway and I-95.
Show all description
Location
- View: Lake, Pond, Pool, Water
Building Details
- Building Area Total: 3964 sq ft
- Construction Materials: Concrete, Stucco
- Sewer: Public Sewer
- Heating: Central, Natural Gas, 1
- Current Use: Residential, Single Family
- Roof: Tile
- Levels: One
Video
- Virtual Tour URL Unbranded: https://www.propertypanorama.com/instaview/spc/1049127
Amenities & Features
- Pool Features: Heated, In Ground, Screen Enclosure
- Flooring: Laminate, Tile
- Utilities: Cable Available, Cable Connected, Electricity Available, Electricity Connected, Natural Gas Available, Natural Gas Connected, Water Available, Water Connected
- Parking Features: Attached, Garage, Garage Door Opener
- Waterfront Features: Lake Front, Pond
- Fireplace Features: Gas
- Garage Spaces: 3, 1
- WaterSource: Public, 1
- Appliances: Dryer, Disposal, Dishwasher, Electric Cooktop, Electric Oven, Gas Water Heater, Microwave, Refrigerator, Washer
- Interior Features: Breakfast Bar, Ceiling Fan(s), Entrance Foyer, His and Hers Closets, Pantry, Walk-In Closet(s), Split Bedrooms, Breakfast Nook
- Lot Features: Sprinklers In Front, Sprinklers In Rear
- Spa Features: Heated, In Ground, Private
- Patio And Porch Features: Screened
- Exterior Features: Storm Shutters
- Cooling: Central Air
Fees & Taxes
- Tax Assessed Value: $4,820.05
- Association Fee Frequency: One Time
- Association Fee Includes: Maintenance Grounds, Security
School Information
- HighSchool: Viera
- Middle Or Junior School: DeLaura
- Elementary School: Suntree
Miscellaneous
- Road Surface Type: Asphalt
- Listing Terms: Cash, Conventional, FHA, VA Loan
- Special Listing Conditions: Standard
- Pets Allowed: Yes
Courtesy of
- List Office Name: RISE Realty Services

