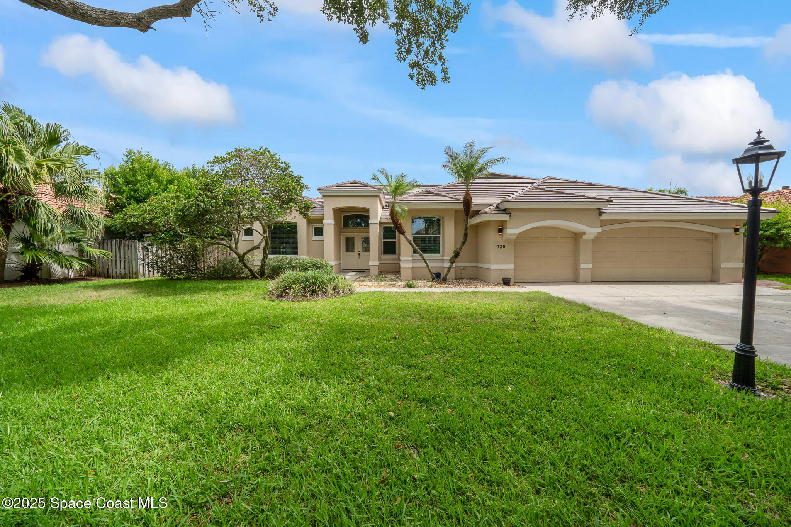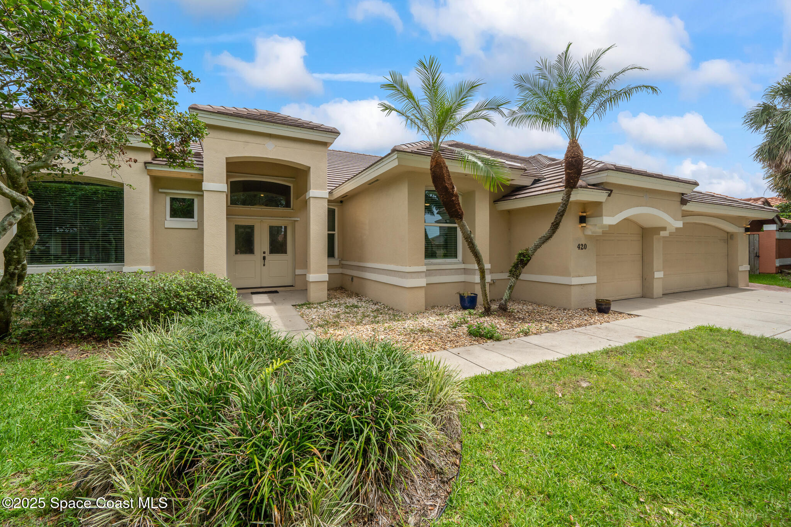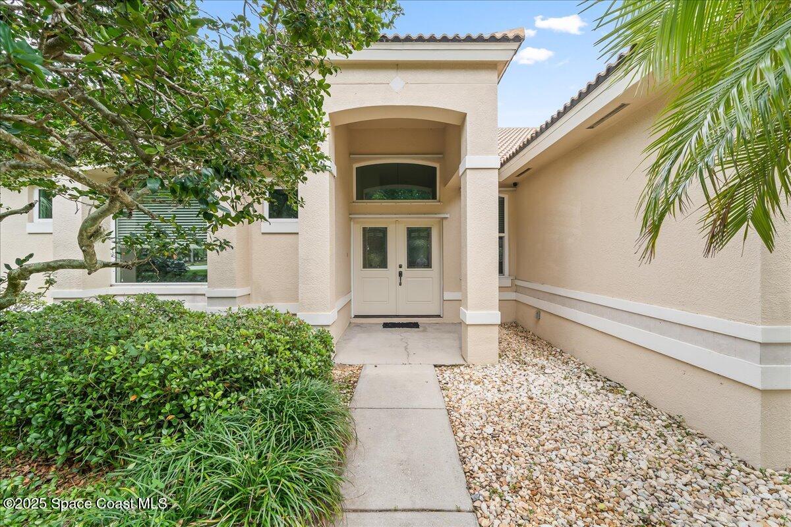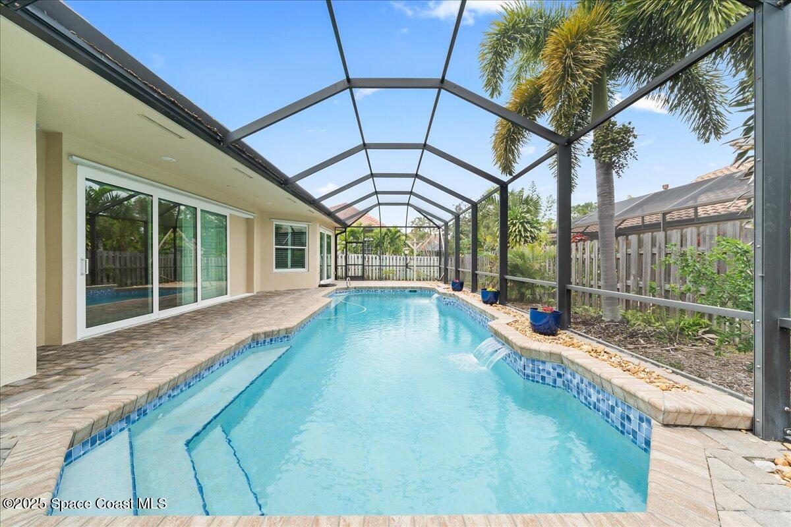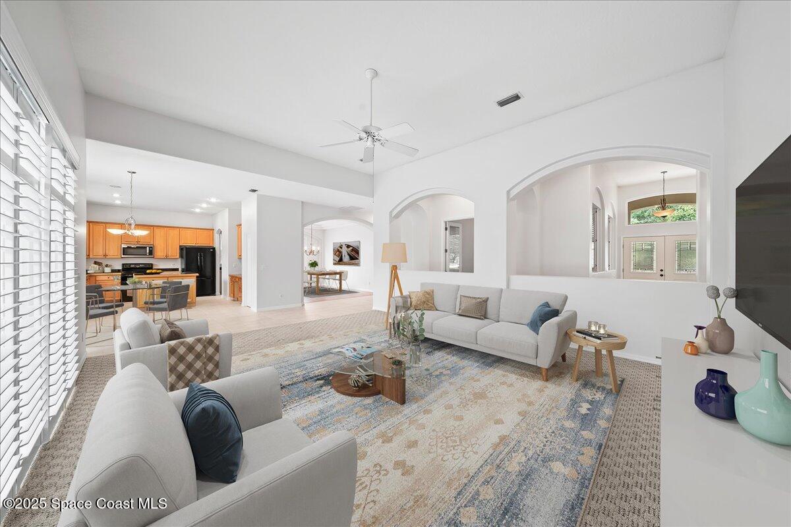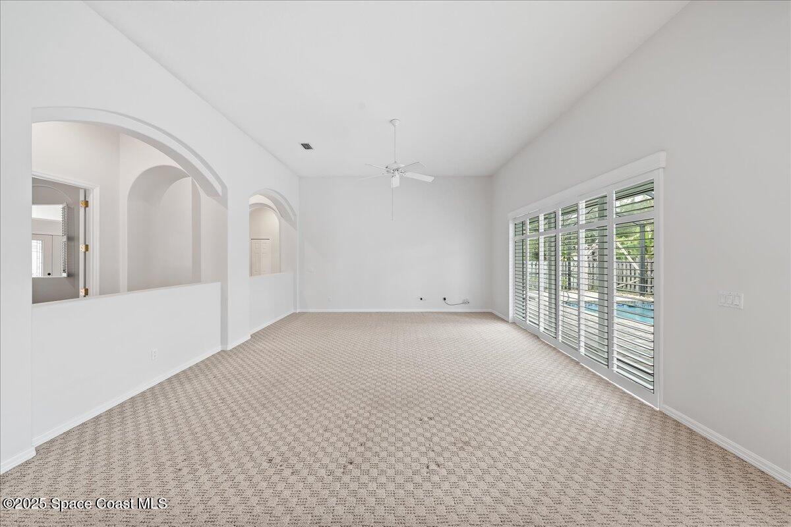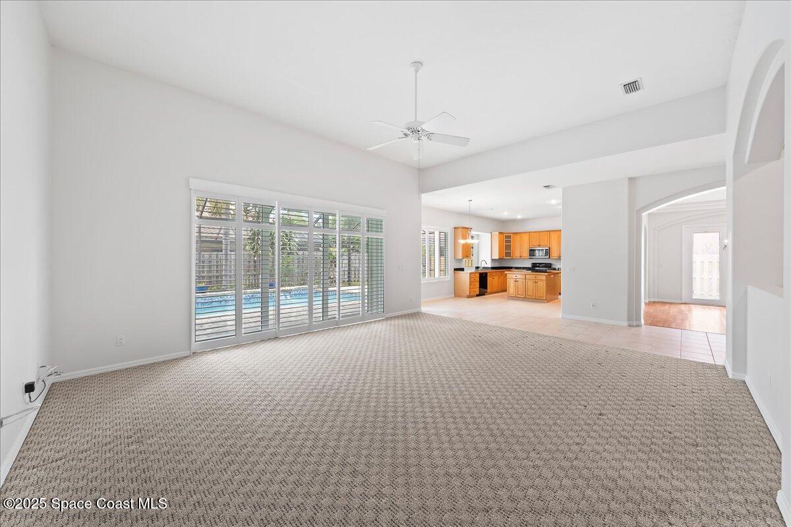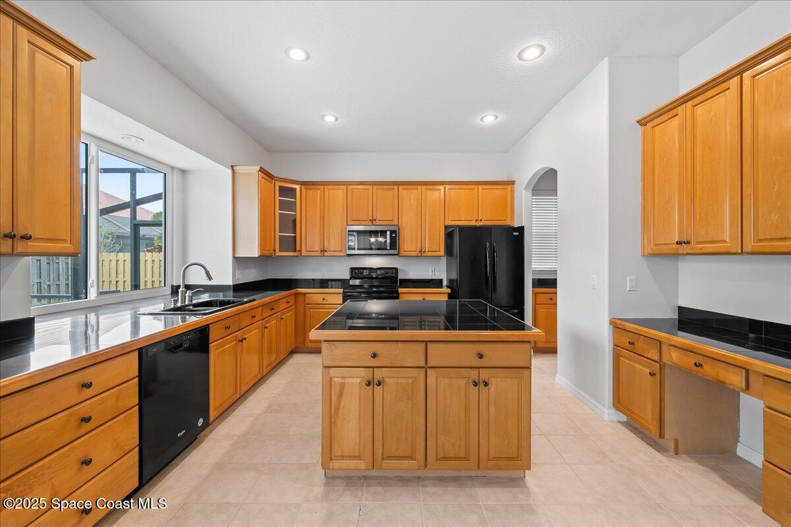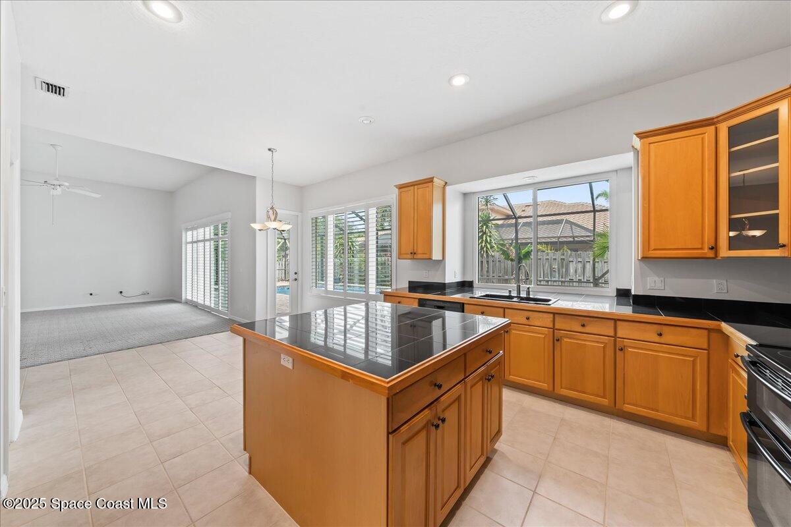420 Normandy Drive, Indialantic, FL, 32903
420 Normandy Drive, Indialantic, FL, 32903Basics
- Date added: Added 3 months ago
- Category: Residential
- Type: Single Family Residence
- Status: Active
- Bedrooms: 3
- Bathrooms: 3
- Area: 2877 sq ft
- Lot size: 0.24 sq ft
- Year built: 1996
- Subdivision Name: Cloisters Phase 1 The
- Bathrooms Full: 2
- Lot Size Acres: 0.24 acres
- Rooms Total: 0
- Zoning: Residential
- County: Brevard
- MLS ID: 1041274
Description
-
Description:
Located in one of Indialantic's most desirable beachside communities, this beautifully updated home blends relaxed coastal living with refined comfort. Inside, freshly painted interiors and new dual A/C systems offer a crisp, move-in-ready feel. The open living area features triple sliders that fully open to a screened, solar-heated pool with waterfall features and a large covered patio, perfect for entertaining. A separate media/family room, private office, and formal dining space provide flexibility for modern living. Enjoy peace of mind with hurricane impact windows and doors, as well as a brand-new concrete tile roof just installed. With a 3-car garage, side patio, and custom shutters throughout, every detail has been thoughtfully designed. The Cloisters offers a gated entrance, tennis courts, pool, and clubhouse—all just minutes from the ocean.
Show all description
Location
- View: Pool
Building Details
- Building Area Total: 3689 sq ft
- Construction Materials: Block, Stucco
- Sewer: Public Sewer
- Heating: Central, 1
- Current Use: Residential, Single Family
- Roof: Concrete
- Levels: One
Video
- Virtual Tour URL Unbranded: https://www.propertypanorama.com/instaview/spc/1041274
Amenities & Features
- Laundry Features: Electric Dryer Hookup, Washer Hookup
- Pool Features: In Ground, Pool Sweep, Screen Enclosure, Solar Heat, Waterfall
- Flooring: Carpet, Laminate, Tile
- Utilities: Cable Connected, Electricity Connected, Sewer Connected, Water Connected
- Association Amenities: Clubhouse, Tennis Court(s), Pool
- Fencing: Full, Wood
- Parking Features: Garage
- Garage Spaces: 3, 1
- WaterSource: Public,
- Appliances: Dryer, Disposal, Dishwasher, Electric Oven, Electric Range, Electric Water Heater, Microwave, Refrigerator, Washer
- Interior Features: Breakfast Bar, Ceiling Fan(s), Entrance Foyer, Eat-in Kitchen, His and Hers Closets, In-Law Floorplan, Kitchen Island, Pantry, Primary Downstairs, Vaulted Ceiling(s), Walk-In Closet(s), Primary Bathroom -Tub with Separate Shower, Butler Pantry, Split Bedrooms
- Lot Features: Many Trees, Sprinklers In Front, Sprinklers In Rear
- Patio And Porch Features: Patio, Screened
- Exterior Features: Storm Shutters, Impact Windows
- Cooling: Central Air, Multi Units
Fees & Taxes
- Tax Assessed Value: $4,813.01
- Association Fee Frequency: Annually
School Information
- HighSchool: Melbourne
- Middle Or Junior School: Hoover
- Elementary School: Indialantic
Miscellaneous
- Listing Terms: Cash, Conventional, FHA
- Special Listing Conditions: Standard
Courtesy of
- List Office Name: One Sotheby's International

