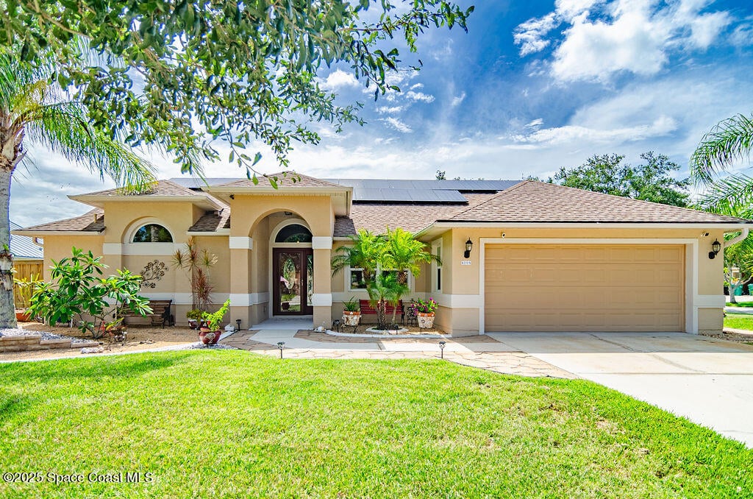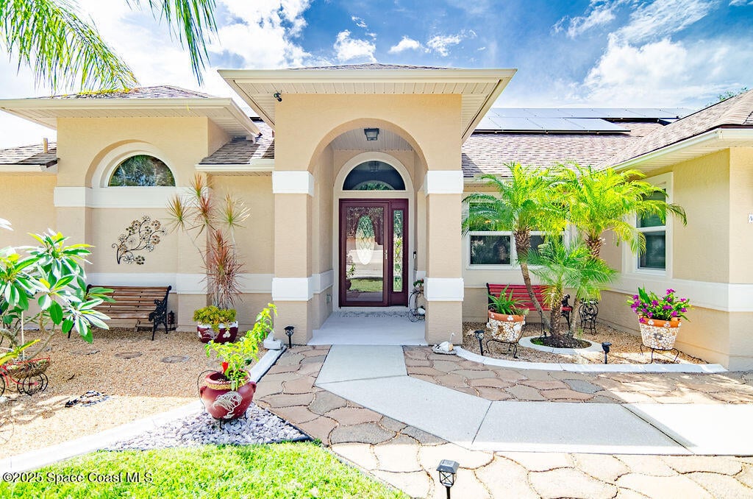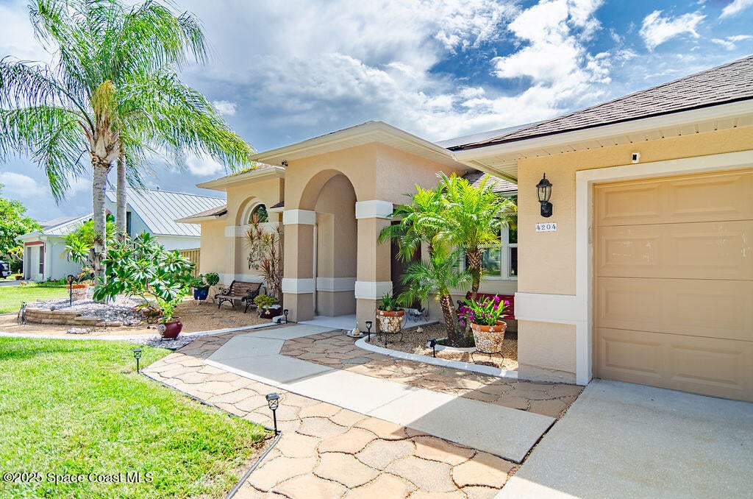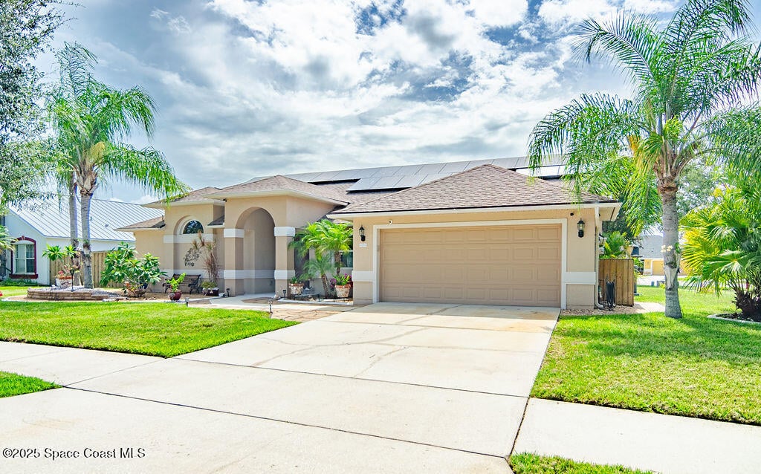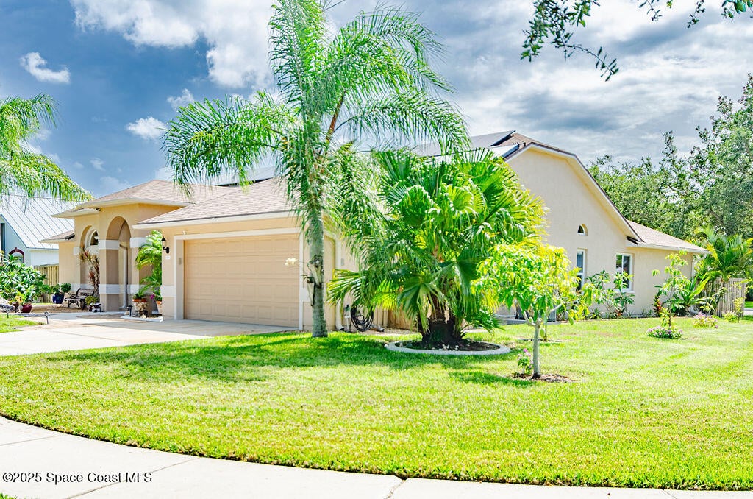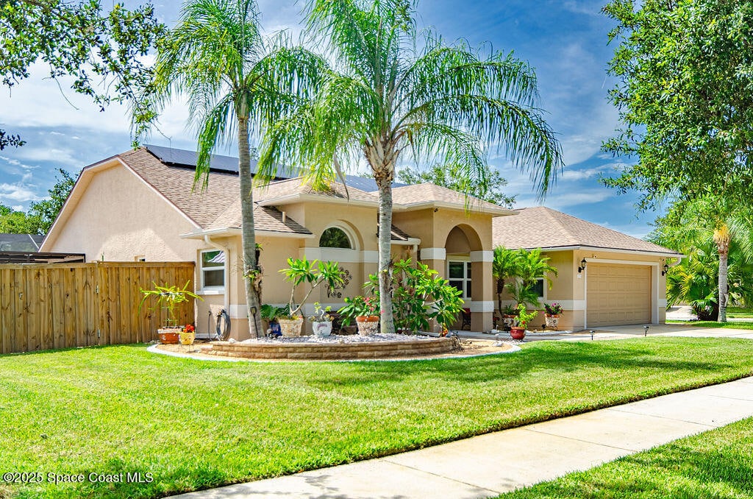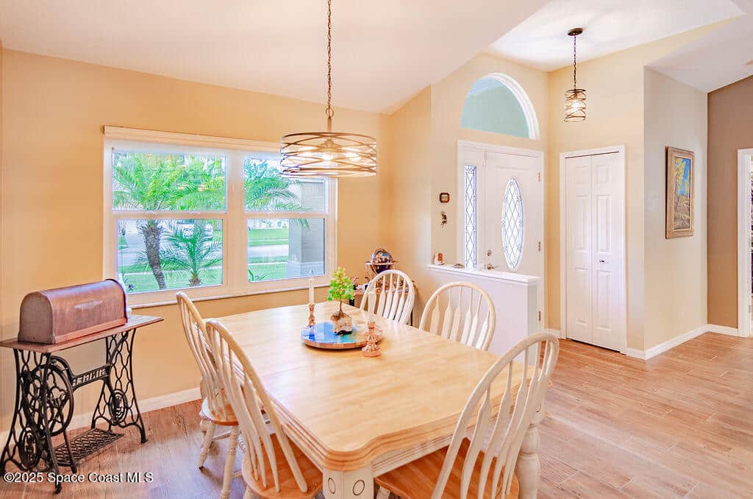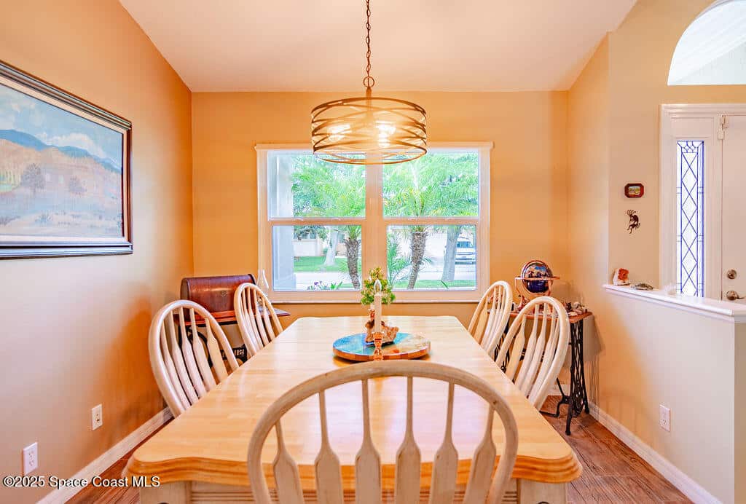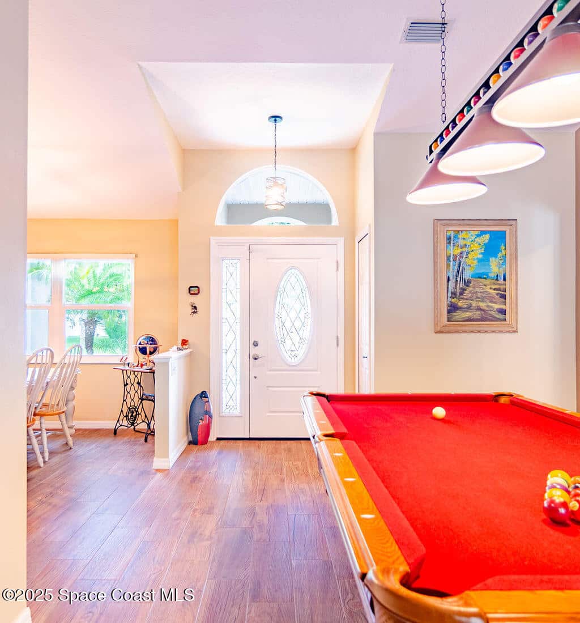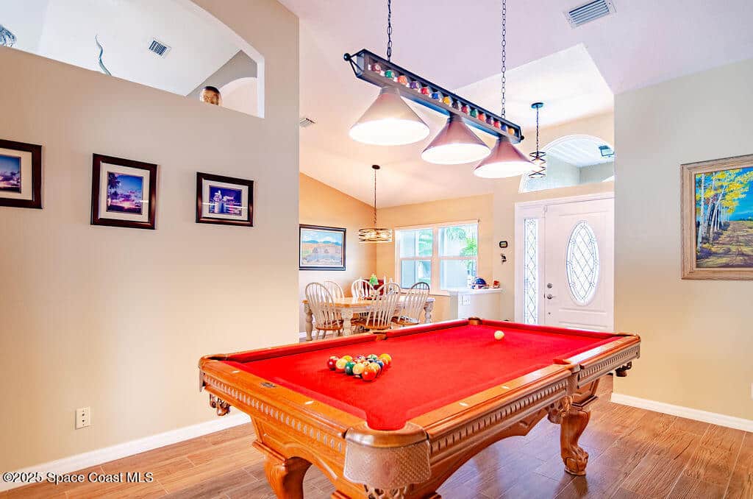4204 Long Leaf Drive, Melbourne, FL, 32940
4204 Long Leaf Drive, Melbourne, FL, 32940Basics
- Date added: Added 5 months ago
- Category: Residential
- Type: Single Family Residence
- Status: Active
- Bedrooms: 4
- Bathrooms: 2
- Area: 1998 sq ft
- Lot size: 0.26 sq ft
- Year built: 1999
- Subdivision Name: Pineda Crossing Phase V
- Bathrooms Full: 2
- Lot Size Acres: 0.26 acres
- Rooms Total: 0
- County: Brevard
- MLS ID: 1048975
Description
-
Description:
Paradise Found! Stunning 4 bed 2 bath solar heated pool home in a fantastic location in the heart of central Melbourne, boasting impact windows, fully fenced back yard, screened solar heated salt pool perfect for entertaining and relaxing in the lush landscaping. Notable upgrades include brand new solar water heater, UV Blue Light AC, SS appliances. This home offers exceptional efficiency with $60 avg electric bill. Don't wait to make this well maintained, gorgeous home your new peaceful oasis!
Show all description
Location
- View: Other
Building Details
- Construction Materials: Concrete, Stucco
- Architectural Style: Traditional
- Sewer: Public Sewer
- Heating: Central, 1
- Current Use: Single Family
- Roof: Shingle
- Levels: One
Video
- Virtual Tour URL Unbranded: https://www.propertypanorama.com/instaview/spc/1048975
Amenities & Features
- Laundry Features: Lower Level
- Pool Features: Fenced, Screen Enclosure, Solar Heat
- Flooring: Carpet, Tile
- Utilities: Cable Connected, Electricity Connected, Natural Gas Connected, Sewer Connected
- Association Amenities: Management - Off Site
- Fencing: Back Yard, Privacy, Vinyl
- Parking Features: Attached, Garage
- Garage Spaces: 2, 1
- WaterSource: Public,
- Appliances: Disposal, Dishwasher, Electric Cooktop, Electric Oven, Microwave, Refrigerator, Solar Hot Water
- Interior Features: Breakfast Bar, Built-in Features, Ceiling Fan(s), Eat-in Kitchen, His and Hers Closets, Kitchen Island, Open Floorplan, Pantry, Vaulted Ceiling(s), Walk-In Closet(s), Primary Bathroom -Tub with Separate Shower, Split Bedrooms
- Lot Features: Corner Lot, Few Trees, Sprinklers In Front, Sprinklers In Rear
- Patio And Porch Features: Porch, Rear Porch, Screened
- Exterior Features: Impact Windows, Other
- Cooling: Central Air
Fees & Taxes
- Tax Assessed Value: $3,765.75
- Association Fee Frequency: Annually
- Association Fee Includes: Other
School Information
- HighSchool: Viera
- Middle Or Junior School: Johnson
- Elementary School: Sherwood
Miscellaneous
- Road Surface Type: Paved
- Listing Terms: Cash, Conventional, FHA, VA Loan
- Special Listing Conditions: Standard
- Pets Allowed: Yes
Courtesy of
- List Office Name: HomeSmart Coastal Realty

