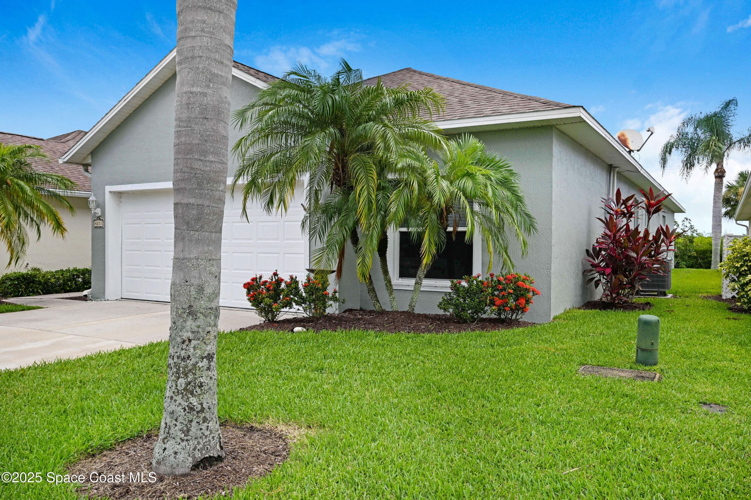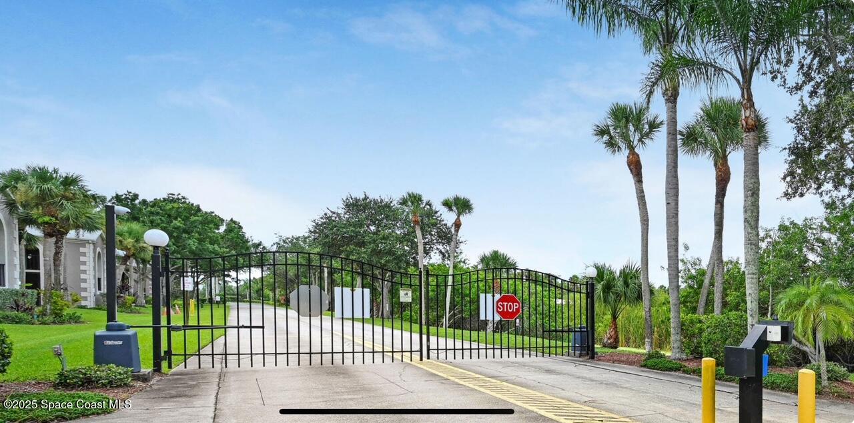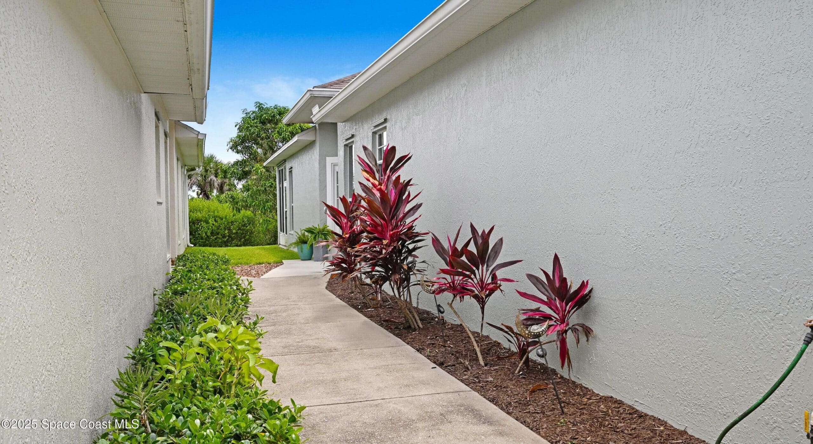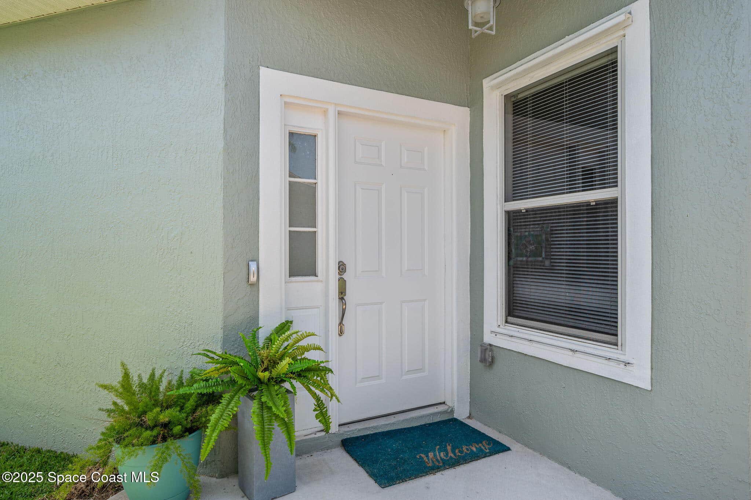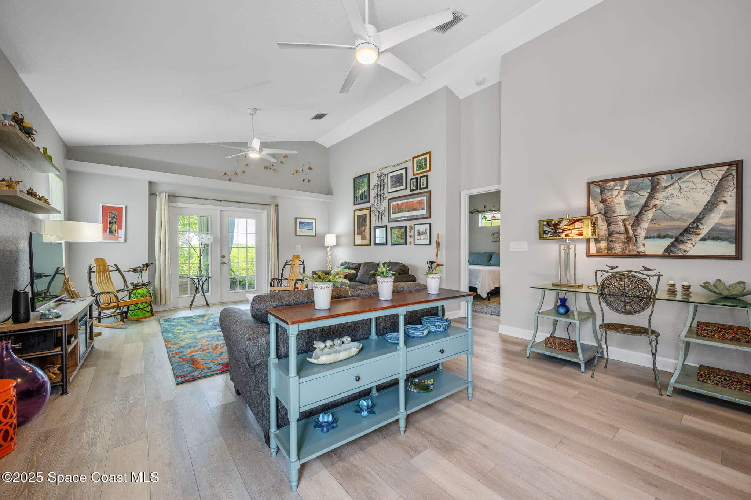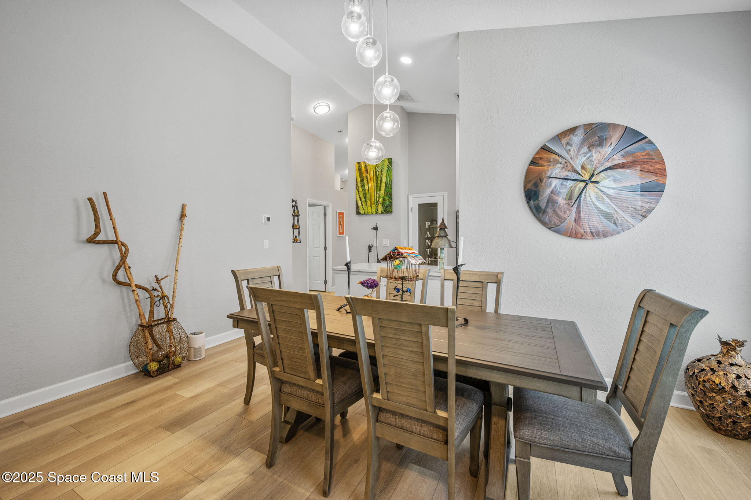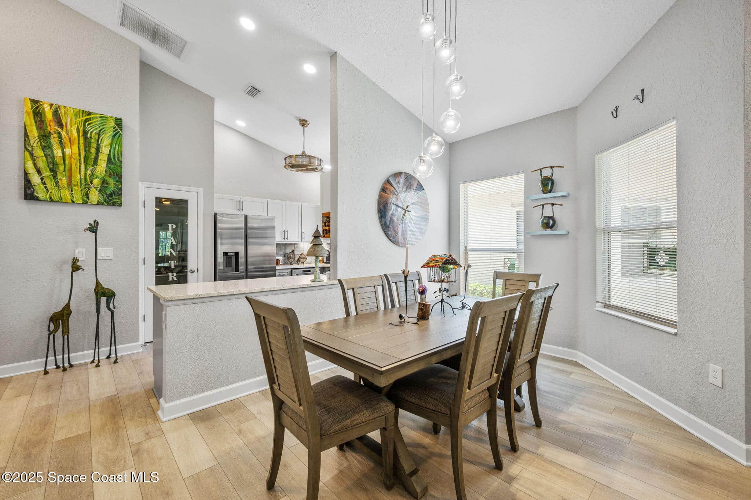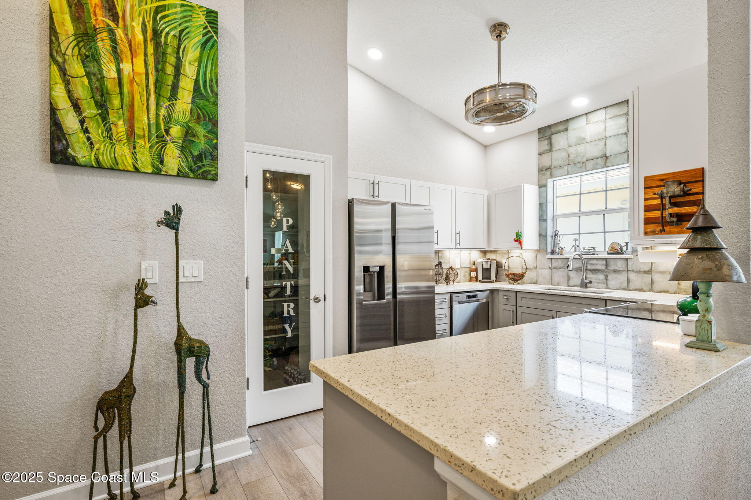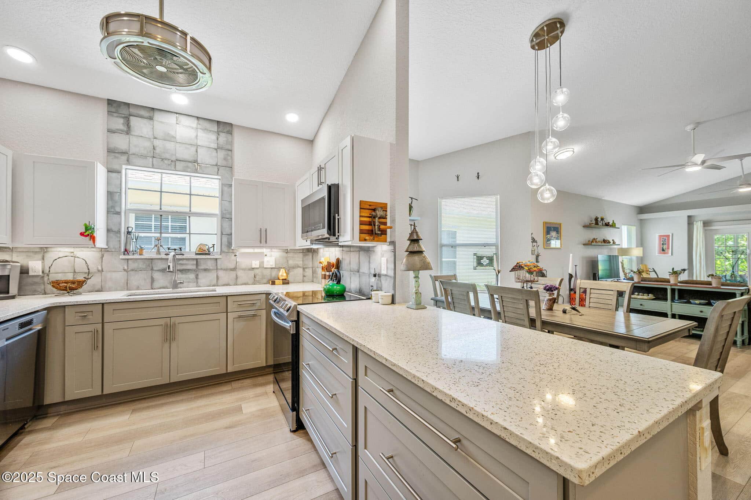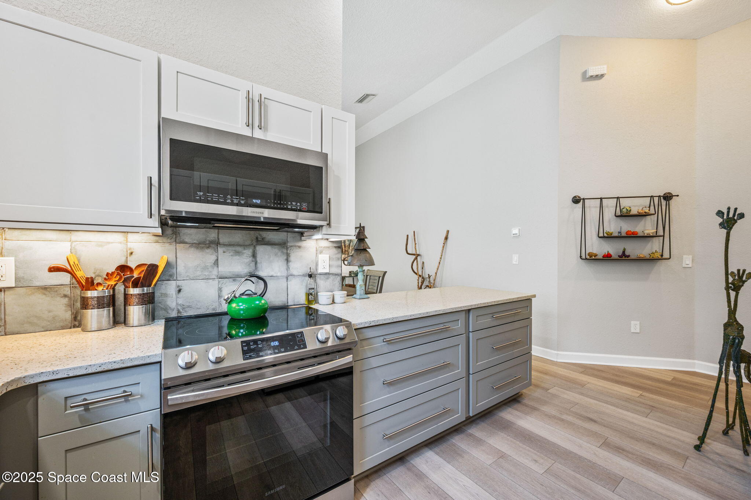4211 Timothy Drive, Merritt Island, FL, 32953
4211 Timothy Drive, Merritt Island, FL, 32953Basics
- Date added: Added 4 months ago
- Category: Residential
- Type: Single Family Residence
- Status: Active
- Bedrooms: 3
- Bathrooms: 2
- Area: 1611 sq ft
- Lot size: 0.27 sq ft
- Year built: 2002
- Subdivision Name: Osprey Village at Cedar Creek Ph I
- Bathrooms Full: 2
- Lot Size Acres: 0.27 acres
- Rooms Total: 0
- County: Brevard
- MLS ID: 1050947
Description
-
Description:
Welcome Home! You Will Know This is the Home You Have Been Searching for Upon Entering this Beautifully (and COMPLETELY) Remodeled Home Nestled in the Gated 55+ Osprey Village Condo Community at Cedar Creek. Enjoy the Sounds and Views of Nature from Your Large Screened Lanai (Accessible from Living Rm & Primary Suite!). Featuring an Open Concept with New ''Everything'' in 2021! The Gorgeous Kitchen (and Bathrooms) Has Quartz Countertops, Cabinets with Soft Close Doors & Drawers, Walk-In Pantry, Tiled Backsplash, Stainless Appliances and Large Sink. Beach Wood Look Quality Vinyl Plank Flooring Flows Throughout the Entire Home. Relax In the Spacious Primary Suite Featuring Two Walk-In Closets, Spa Inspired Large Bathroom with Walk-In Shower, & Dual Sinks, French Doors Lead to the Lanai. Enjoy Single-Family Home Living & the Convenience of a Maintenance Free Lifestyle! FEATURE SHEET is Available w/More Details! A Tremendous Value & Must See!
Show all description
Location
- View: Protected Preserve, Other
Building Details
- Construction Materials: Block, Stucco
- Architectural Style: Traditional
- Sewer: Public Sewer
- Heating: Central, Electric, 1
- Current Use: Residential
- Roof: Shingle
- Levels: One
Video
- Virtual Tour URL Unbranded: https://www.propertypanorama.com/instaview/spc/1050947
Amenities & Features
- Laundry Features: Electric Dryer Hookup, In Unit
- Flooring: Vinyl
- Utilities: Cable Connected, Electricity Connected, Sewer Connected, Water Connected
- Association Amenities: Cable TV, Gated, Maintenance Grounds, Pool
- Parking Features: Garage
- Garage Spaces: 2, 1
- WaterSource: Public,
- Appliances: Dryer, Dishwasher, Electric Range, Electric Water Heater, Ice Maker, Microwave, Refrigerator, Washer
- Interior Features: Breakfast Bar, Ceiling Fan(s), His and Hers Closets, Open Floorplan, Pantry, Walk-In Closet(s), Primary Bathroom - Shower No Tub, Split Bedrooms
- Lot Features: Cul-De-Sac, Dead End Street
- Patio And Porch Features: Rear Porch, Screened
- Exterior Features: Storm Shutters
- Cooling: Central Air, Electric
Fees & Taxes
- Tax Assessed Value: $3,611.74
- Association Fee Frequency: Monthly
- Association Fee Includes: Cable TV, Internet, Maintenance Grounds, Pest Control
School Information
- HighSchool: Merritt Island
- Middle Or Junior School: Jefferson
- Elementary School: Carroll
Miscellaneous
- Road Surface Type: Asphalt
- Listing Terms: Cash, Conventional, FHA, VA Loan
- Special Listing Conditions: Standard
- Pets Allowed: Number Limit, Yes
Courtesy of
- List Office Name: Keller Williams Space Coast

