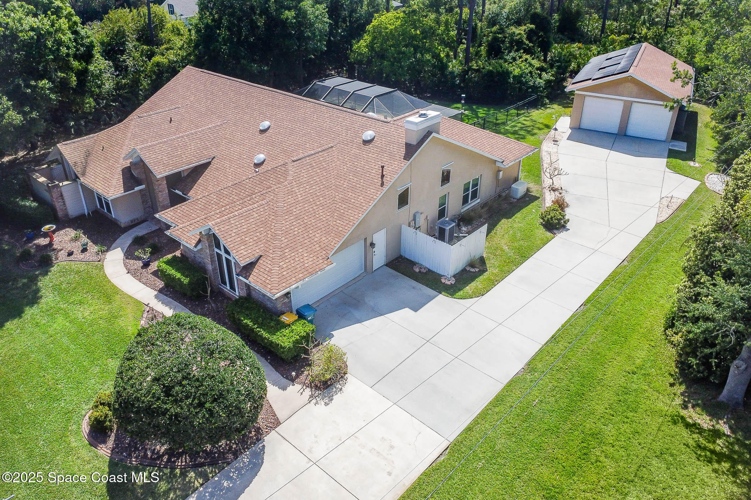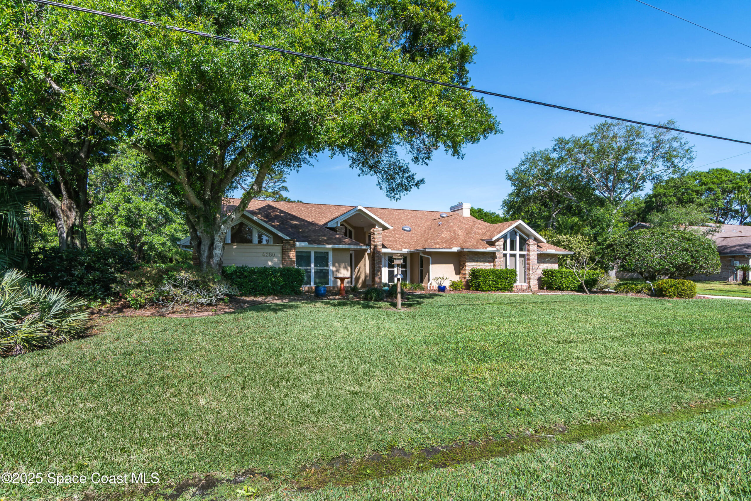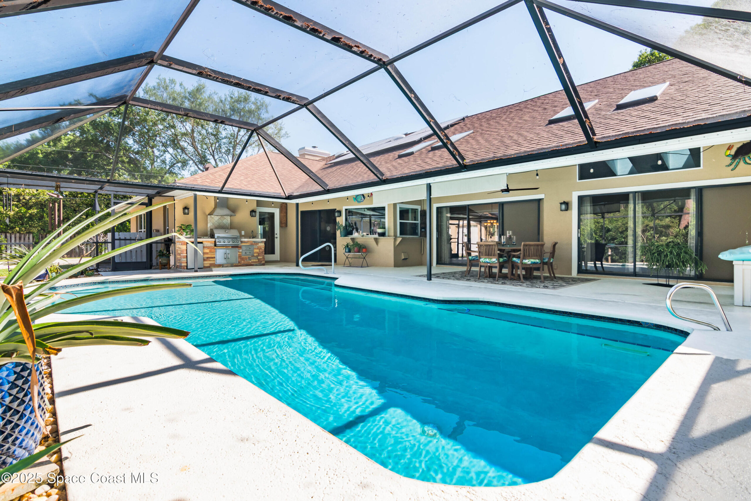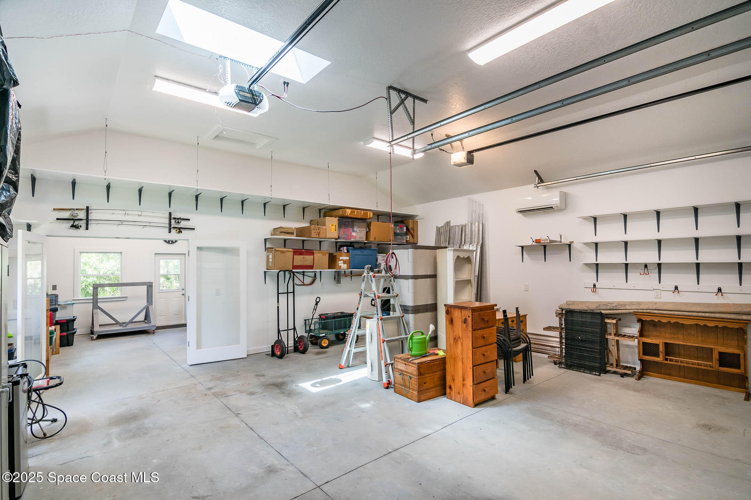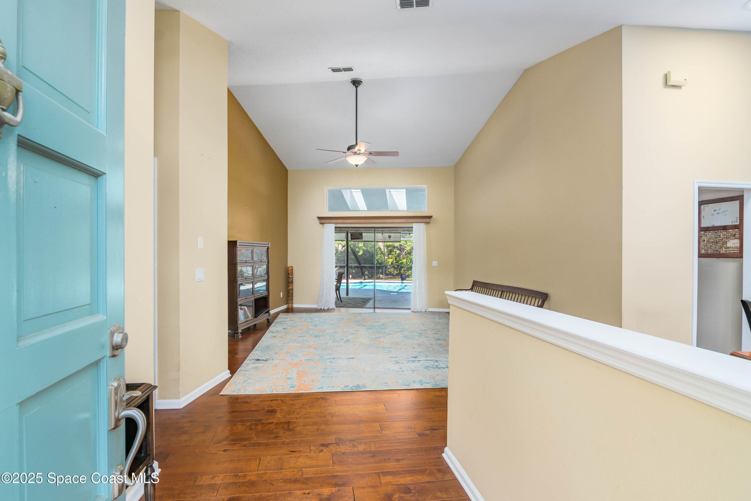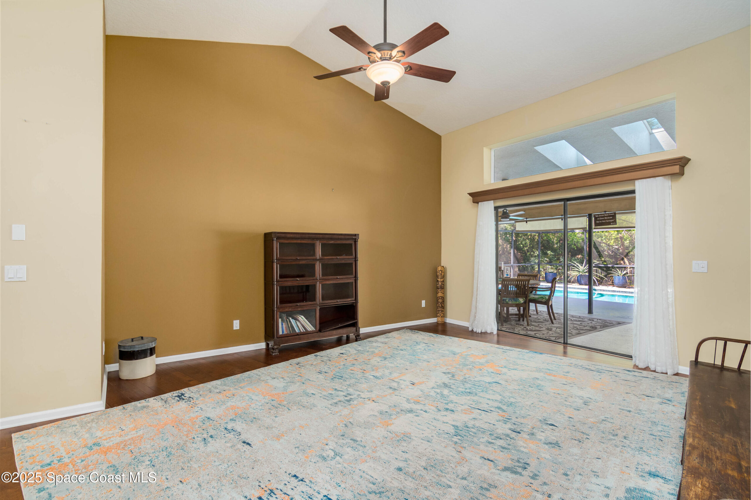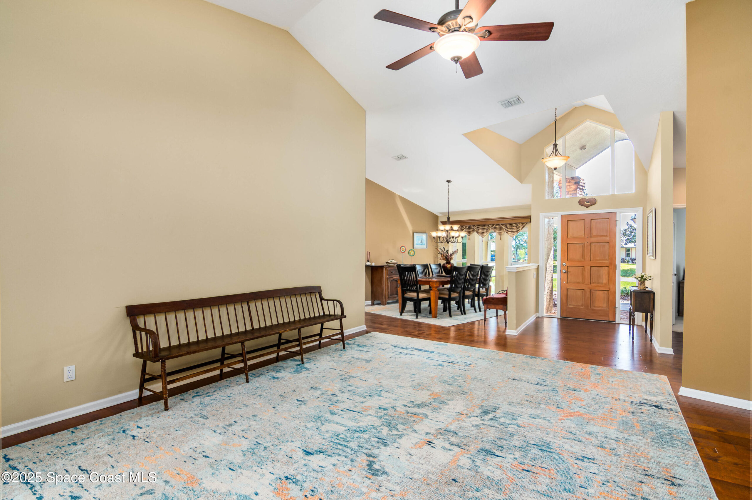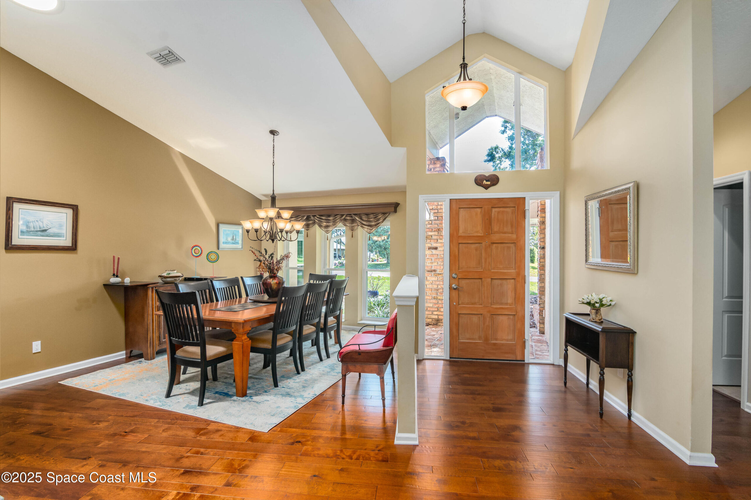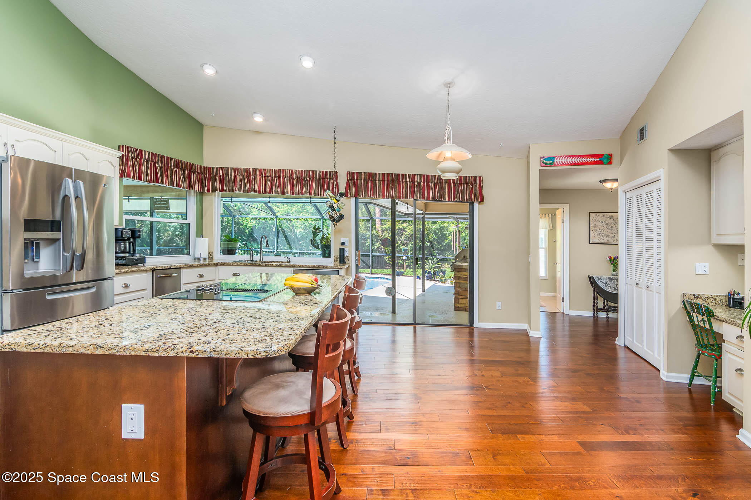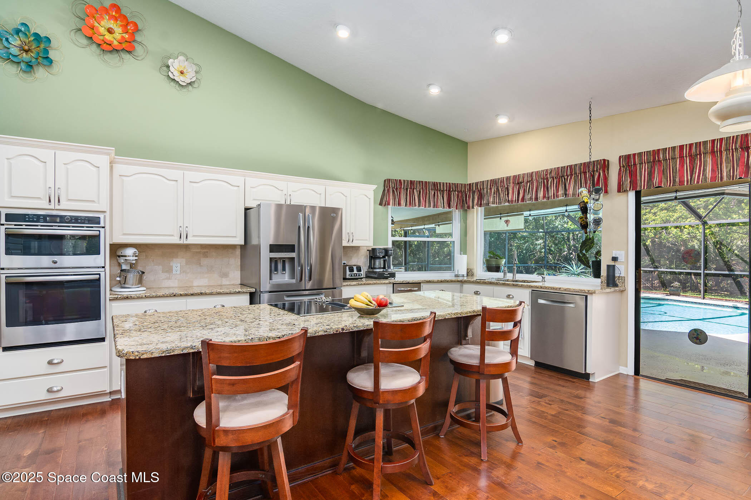4250 Windover Way, Melbourne, FL, 32934
4250 Windover Way, Melbourne, FL, 32934Basics
- Date added: Added 6 months ago
- Category: Residential
- Type: Single Family Residence
- Status: Active
- Bedrooms: 4
- Bathrooms: 3
- Area: 2842 sq ft
- Lot size: 1.08 sq ft
- Year built: 1988
- Subdivision Name: Windover Farms of Melbourne PUD Phase 1
- Bathrooms Full: 3
- Lot Size Acres: 1.08 acres
- Rooms Total: 10
- Zoning: Residential
- County: Brevard
- MLS ID: 1042298
Description
-
Description:
Located in the highly desirable Windover Farms known for its spacious home sites, custom-built residences, and peaceful country ambiance with city conveniences—this stunning 4-bedroom, 3-bath home offers the perfect blend of luxury, comfort, and functionality. Set on 1.08 acres, this 2,842 sq. ft. residence features an updated kitchen with, granite countertops, stainless steel appliances, two pantries, a center island, and a breakfast area with sliders leading to the sparkling screened pool and refurbished lanai. The outdoor summer kitchen is perfect for entertaining and enjoying Florida living. The spacious dining room, living room, and family room showcase soaring ceilings and wood flooring throughout the main living areas, while plush carpet adds warmth to the bedrooms. A natural gas fireplace creates a cozy ambiance for those rare chilly nights. The primary suite features walk closet, a spa-like en suite bath with a double vanity, walk-in shower, and a separate soaking tub.
Show all description
Recent updates and premium features include a new roof (2022), a whole-house generator, natural gas water heater, and Hurricane shutters for storm protection. The home is also energy-efficient with solar panels. A 1,000 sq. ft. 25 x 40 air-conditioned workshop offers endless possibilities for projects, storage, or a home business providing ample space for vehicles, hobbies, school room or additional storage.
With 1.08 acres of land, there's plenty of room to enjoy the outdoors, whether it's gardening, recreation, or simply soaking in the serene surroundings of Windover Farms.
This is a rare finddon't miss your chance to make it yours!
Location
- View: Pool, Trees/Woods
Building Details
- Building Area Total: 3370 sq ft
- Construction Materials: Block, Frame, Stucco
- Architectural Style: Other
- Sewer: Septic Tank
- Heating: Central, Electric, 1
- Current Use: Residential, Single Family
- Roof: Shingle
- Levels: One
Video
- Virtual Tour URL Unbranded: https://www.propertypanorama.com/instaview/spc/1042298
Amenities & Features
- Laundry Features: Electric Dryer Hookup, Sink, Washer Hookup
- Pool Features: In Ground, Salt Water
- Flooring: Carpet, Tile, Wood
- Utilities: Electricity Connected, Natural Gas Connected, Water Connected
- Association Amenities: Playground, Tennis Court(s)
- Fencing: Back Yard
- Parking Features: Additional Parking, Detached, Garage, Garage Door Opener
- Fireplace Features: Gas
- Garage Spaces: 4, 1
- WaterSource: Public,
- Appliances: Electric Range, Gas Water Heater, Microwave, Refrigerator
- Interior Features: Breakfast Bar, Ceiling Fan(s), Eat-in Kitchen, Primary Downstairs, Solar Tube(s), Walk-In Closet(s), Primary Bathroom -Tub with Separate Shower, Split Bedrooms
- Lot Features: Few Trees, Other
- Patio And Porch Features: Patio, Screened
- Exterior Features: Outdoor Kitchen, Storm Shutters
- Cooling: Central Air, Electric
Fees & Taxes
- Tax Assessed Value: $5,440.37
- Association Fee Frequency: Annually
- Association Fee Includes: Other
School Information
- HighSchool: Eau Gallie
- Middle Or Junior School: Johnson
- Elementary School: Longleaf
Miscellaneous
- Road Surface Type: Asphalt
- Listing Terms: Cash, Conventional, FHA, VA Loan
- Special Listing Conditions: Standard
- Pets Allowed: Yes
Courtesy of
- List Office Name: RE/MAX Elite

