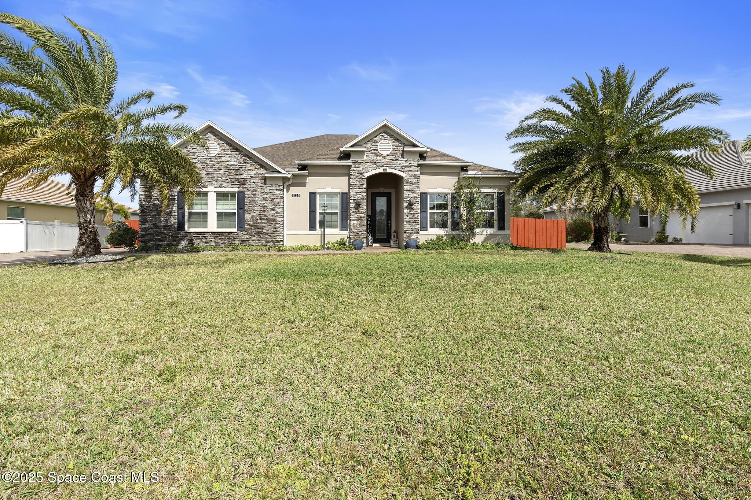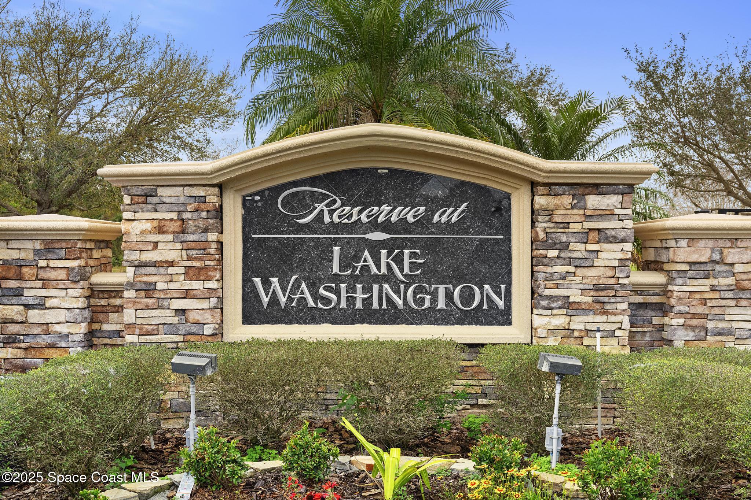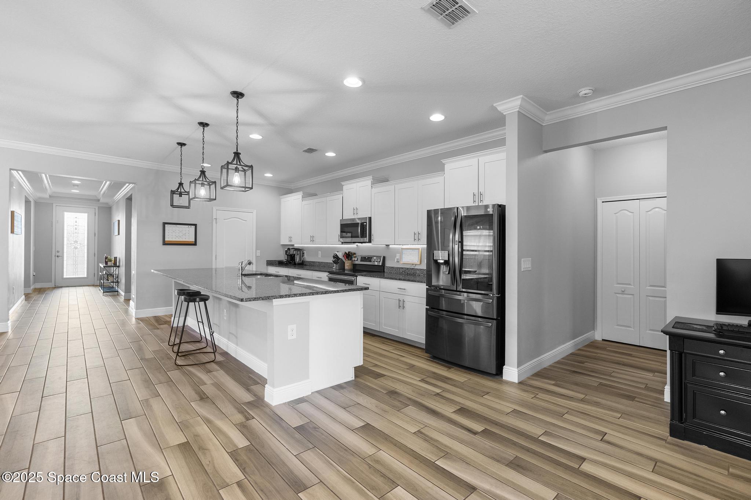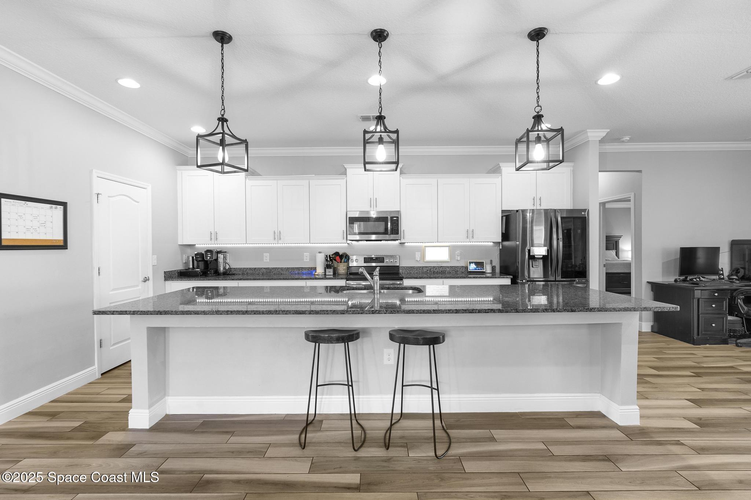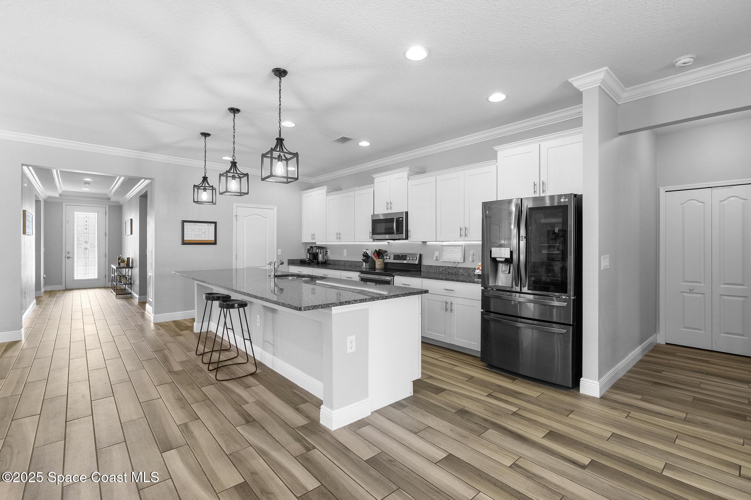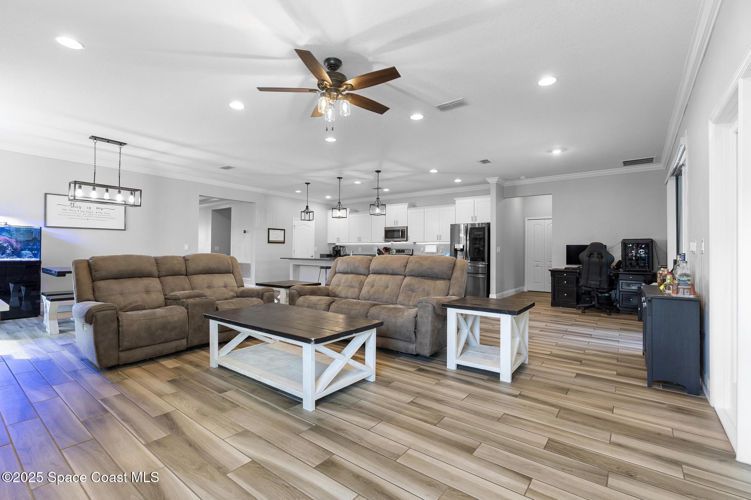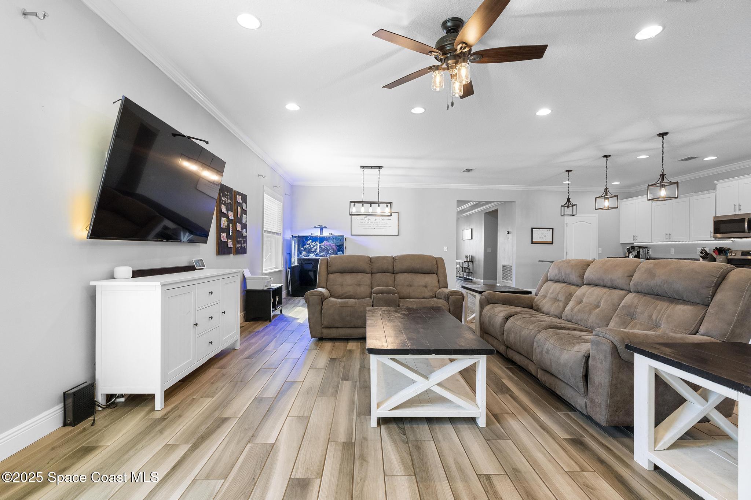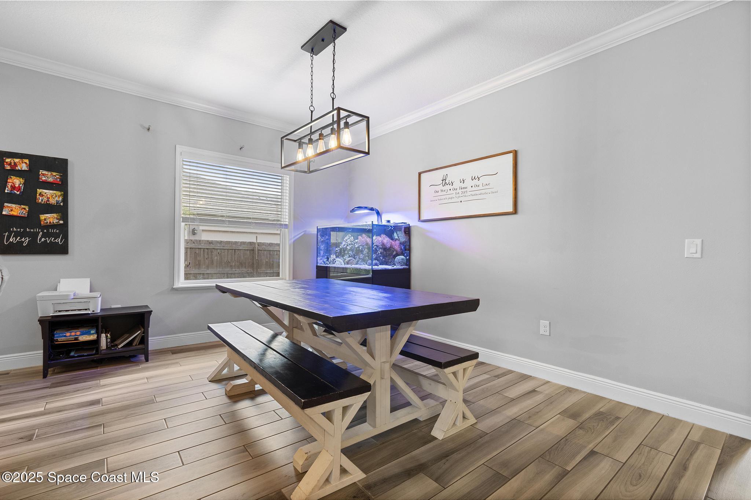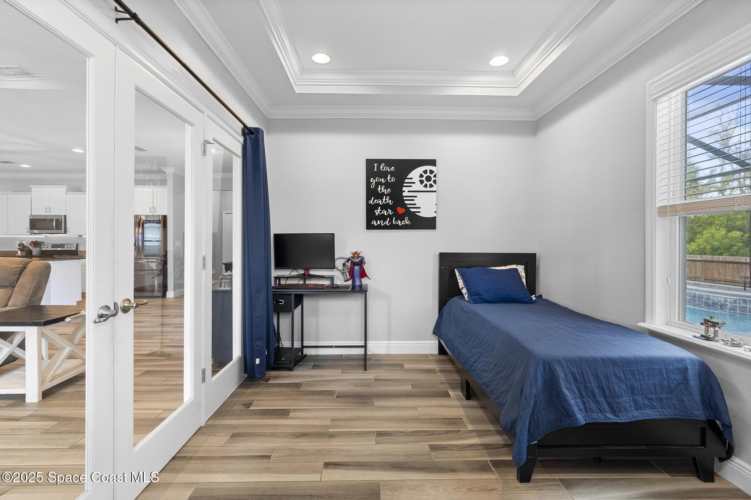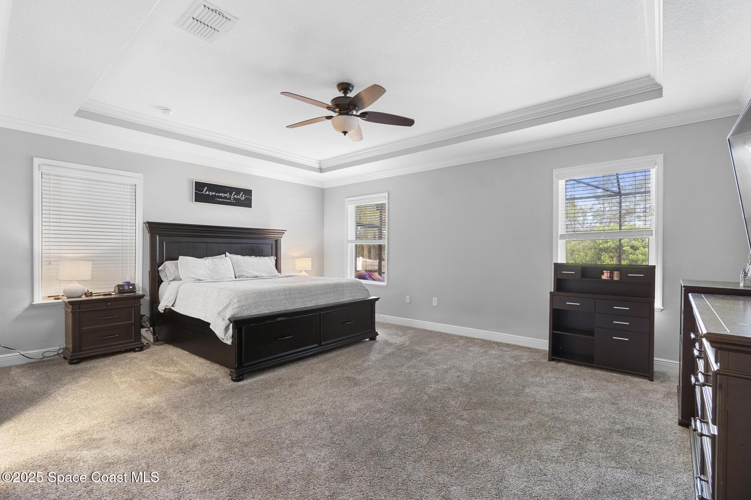4257 Preservation Circle, Melbourne, FL, 32934
4257 Preservation Circle, Melbourne, FL, 32934Basics
- Date added: Added 2 months ago
- Category: Residential
- Type: Single Family Residence
- Status: Active
- Bedrooms: 4
- Bathrooms: 3
- Area: 2692 sq ft
- Lot size: 0.67 sq ft
- Year built: 2018
- Subdivision Name: Woodshire Preserve Phase I
- Bathrooms Full: 3
- Lot Size Acres: 0.67 acres
- Rooms Total: 0
- County: Brevard
- MLS ID: 1037532
Description
-
Description:
Discover luxury living in this fully updated 4-bed, 3-bath split floor plan home on a spacious .67-acre lot in Melbourne! Designed for modern living, this home is filled with upgrades, including a smart thermostat, stylish light fixtures, and high-end finishes. The open-concept kitchen boasts granite countertops, stainless appliances, and a walk-in pantry. The private primary suite features a custom walk-in closet, a spa-like bath with a soaking tub, and a shower with a relaxing waterfall feature. A versatile bonus room adds extra space, while the screened-in, brand new salt water pool with a stunning waterfall feature creates the perfect backyard retreat. Located in a family-friendly community with special events year-round! Roof 2018, HVAC 2018, W/H 2023.
Show all description
Location
- View: Pool, Trees/Woods
Building Details
- Construction Materials: Concrete, Stone, Stucco
- Sewer: Septic Tank
- Heating: Central, 1
- Current Use: Residential, Single Family
- Roof: Shingle
- Levels: One
Video
- Virtual Tour URL Unbranded: https://www.propertypanorama.com/instaview/spc/1037532
Amenities & Features
- Laundry Features: In Unit
- Pool Features: In Ground, Screen Enclosure, Waterfall
- Flooring: Carpet, Tile
- Utilities: Cable Available, Electricity Connected, Sewer Connected, Water Connected
- Association Amenities: Gated
- Fencing: Back Yard, Wood
- Parking Features: Garage
- Garage Spaces: 2, 1
- WaterSource: Public,
- Appliances: Electric Cooktop, Electric Oven, Microwave
- Interior Features: Ceiling Fan(s), Eat-in Kitchen, Kitchen Island, Pantry, Smart Thermostat, Walk-In Closet(s), Primary Bathroom -Tub with Separate Shower, Split Bedrooms
- Lot Features: Sprinklers In Front, Sprinklers In Rear, Wooded
- Patio And Porch Features: Patio, Screened
- Cooling: Central Air
Fees & Taxes
- Tax Assessed Value: $9,357.32
- Association Fee Frequency: Quarterly
- Association Fee Includes: Maintenance Grounds
School Information
- HighSchool: Eau Gallie
- Middle Or Junior School: Johnson
- Elementary School: Sabal
Miscellaneous
- Road Surface Type: Asphalt
- Listing Terms: Cash, Conventional, FHA, VA Loan
- Special Listing Conditions: Standard
Courtesy of
- List Office Name: Coldwell Banker Coast Realty

