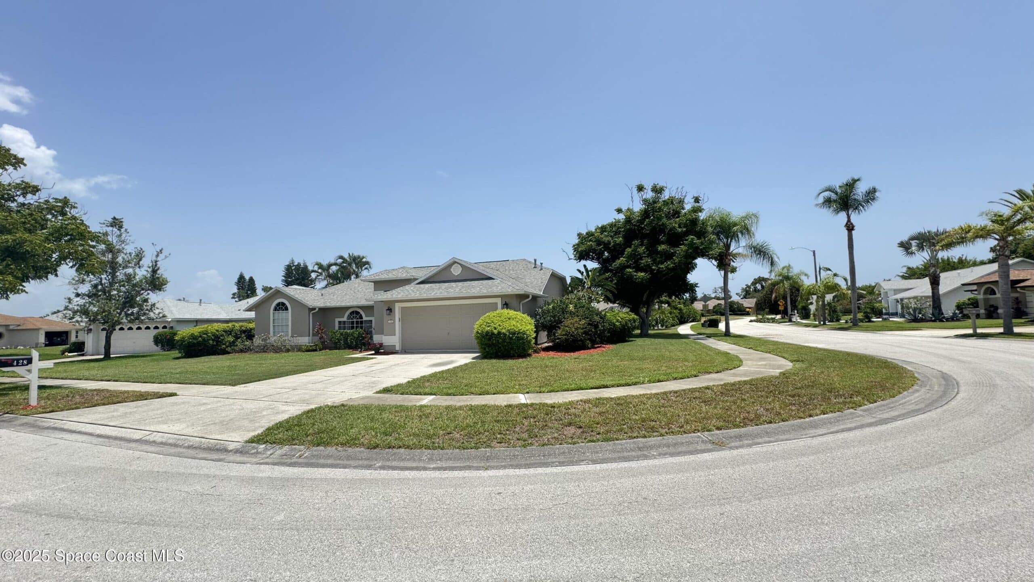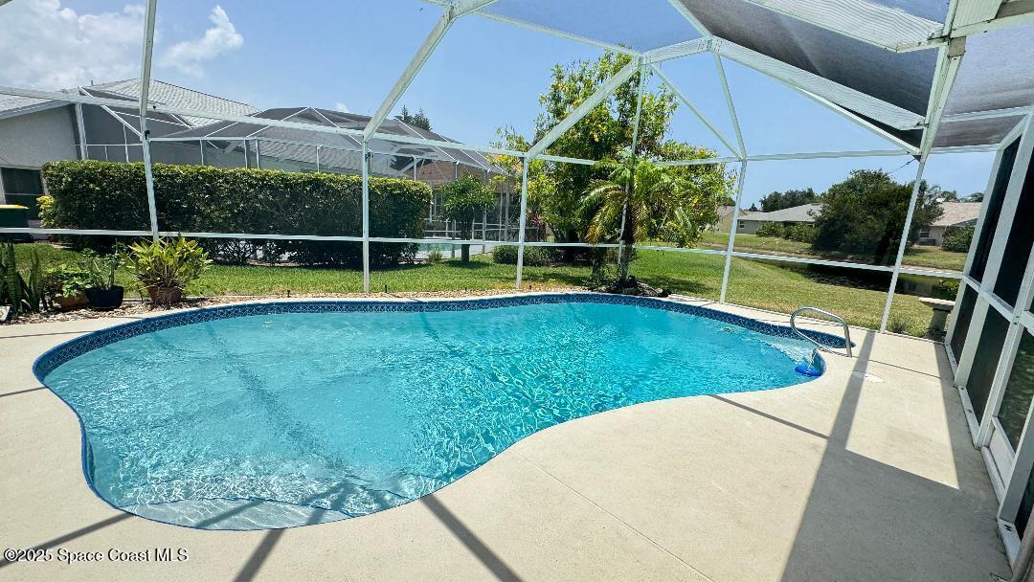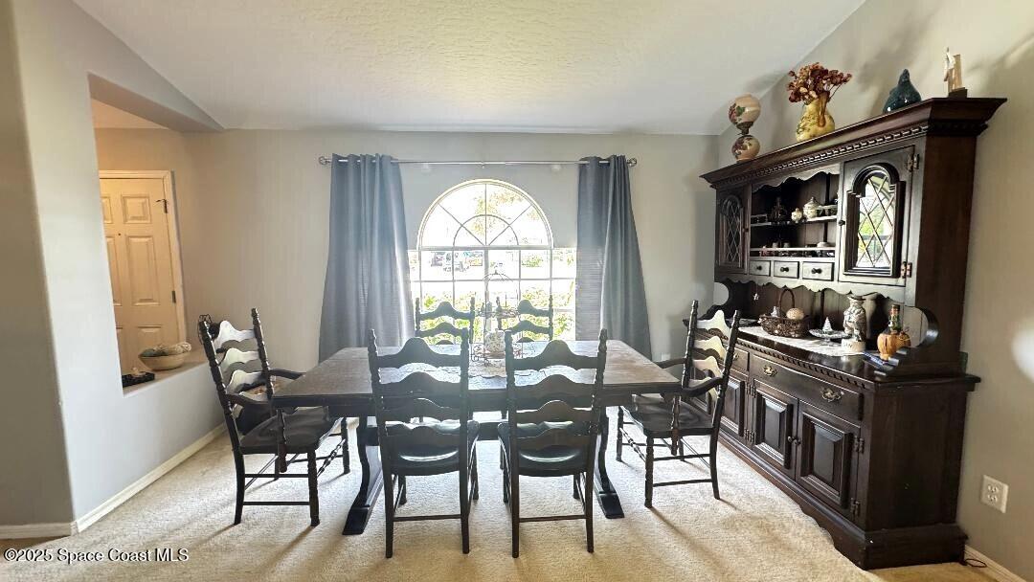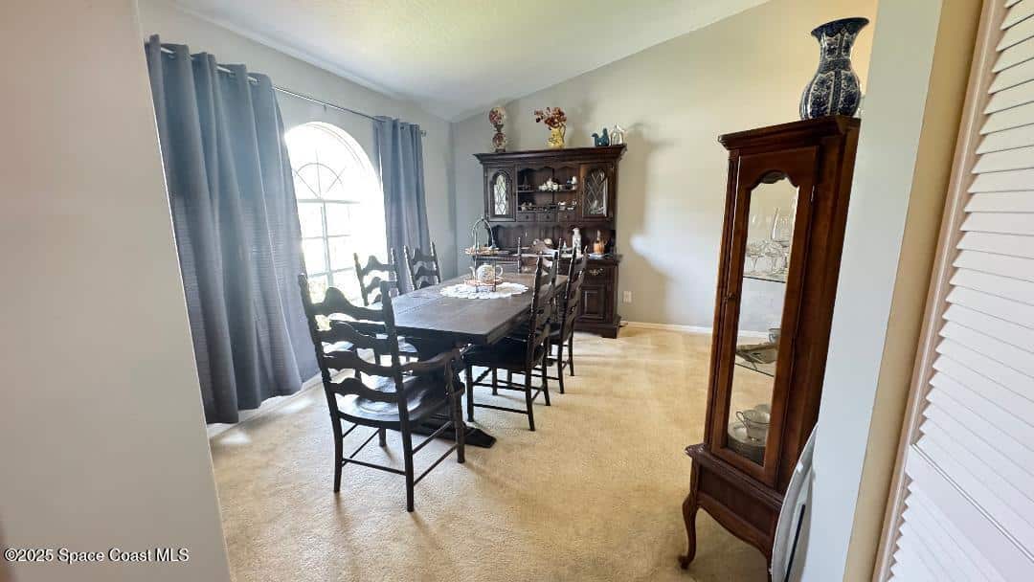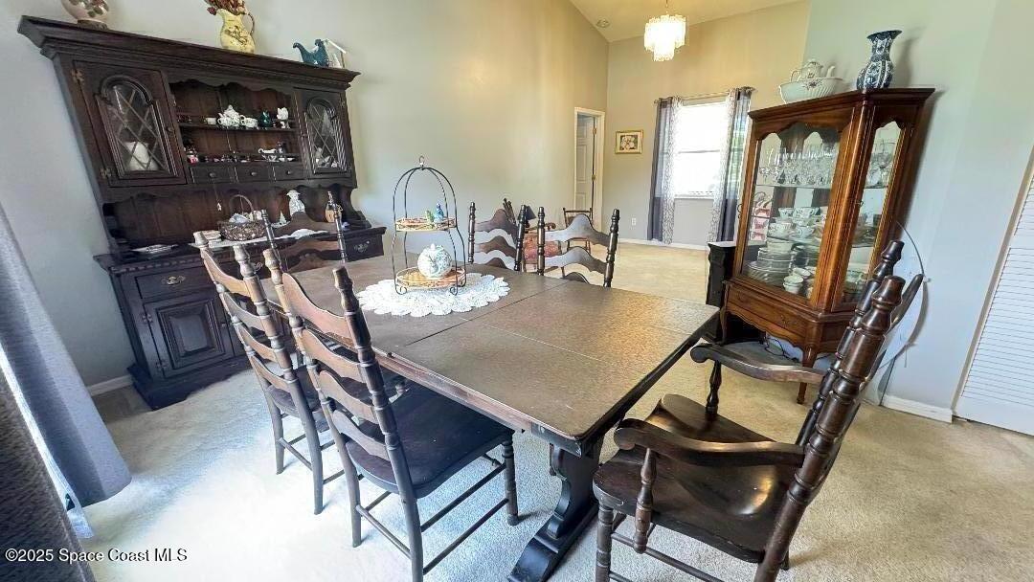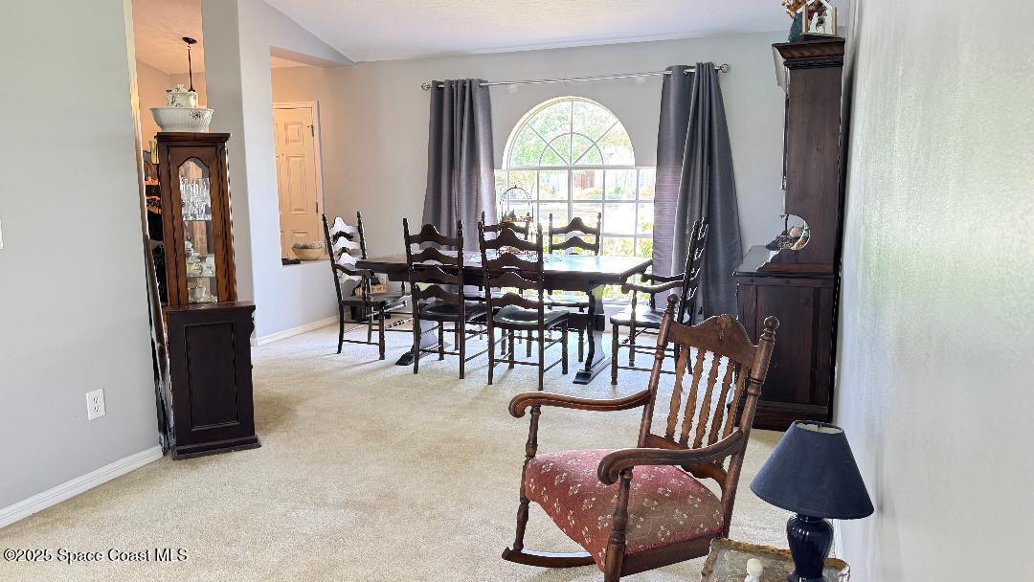428 Kimberly Drive, Melbourne, FL, 32940
428 Kimberly Drive, Melbourne, FL, 32940Basics
- Date added: Added 1 month ago
- Category: Residential
- Type: Single Family Residence
- Status: Active
- Bedrooms: 3
- Bathrooms: 2
- Area: 1689 sq ft
- Lot size: 0.25 sq ft
- Year built: 1993
- Subdivision Name: Suntree Lakes Ph II
- Bathrooms Full: 2
- Lot Size Acres: 0.25 acres
- Rooms Total: 12
- Zoning: Single Family
- County: Brevard
- MLS ID: 1050378
Description
-
Description:
This stunning lakeview pool home in sought-after Suntree Lakes is a true Florida dream! Nestled on a beautifully landscaped corner lot, this 3BR/2BA split plan features vaulted ceilings, fresh interior/exterior paint (2024), and a 10-year-new roof. The light and open layout makes entertaining easy with a spacious living room (currently used as a dining room), formal dining, and a cozy family room—all adjacent to the kitchen and breakfast nook. Natural gas powers the leased water heater and dryer; the kitchen is plumbed for gas (currently electric range), and a gas BBQ hookup is ready for outdoor grilling. The screened-in pool—recently refinished—overlooks a tranquil lake and mature landscaping. Close to beaches, schools, shopping, and golf, this home blends lifestyle and location with timeless comfort. Added bonus is watching space shots right from your own yard.
Show all description
Location
- View: Lake, Pool
Building Details
- Building Area Total: 2130 sq ft
- Construction Materials: Frame, Stucco
- Architectural Style: Traditional
- Sewer: Public Sewer
- Heating: Central, Electric, 1
- Current Use: Residential, Single Family
- Roof: Shingle
- Levels: One
Video
- Virtual Tour URL Unbranded: https://www.propertypanorama.com/instaview/spc/1050378
Amenities & Features
- Laundry Features: Gas Dryer Hookup, In Unit, Washer Hookup
- Pool Features: In Ground, Screen Enclosure
- Electric: 200+ Amp Service
- Utilities: Cable Connected, Electricity Connected, Natural Gas Connected, Sewer Connected, Water Connected
- Association Amenities: Pool
- Parking Features: Garage, Garage Door Opener
- Garage Spaces: 2, 1
- WaterSource: Public,
- Appliances: Dishwasher, Electric Cooktop, Electric Oven, Electric Range
- Interior Features: Breakfast Bar, Ceiling Fan(s), Entrance Foyer, Pantry, Primary Downstairs, Vaulted Ceiling(s), Walk-In Closet(s), Primary Bathroom -Tub with Separate Shower, Split Bedrooms, Breakfast Nook
- Lot Features: Corner Lot
- Patio And Porch Features: Covered, Patio, Porch, Screened
- Cooling: Central Air, Electric
Fees & Taxes
- Tax Assessed Value: $2,356.16
- Association Fee Frequency: Annually
School Information
- HighSchool: Viera
- Middle Or Junior School: DeLaura
- Elementary School: Suntree
Miscellaneous
- Road Surface Type: Asphalt, Paved
- Listing Terms: Cash, Conventional, FHA, VA Loan
- Special Listing Conditions: Standard
- Pets Allowed: Yes
Courtesy of
- List Office Name: HomeSmart Coastal Realty


