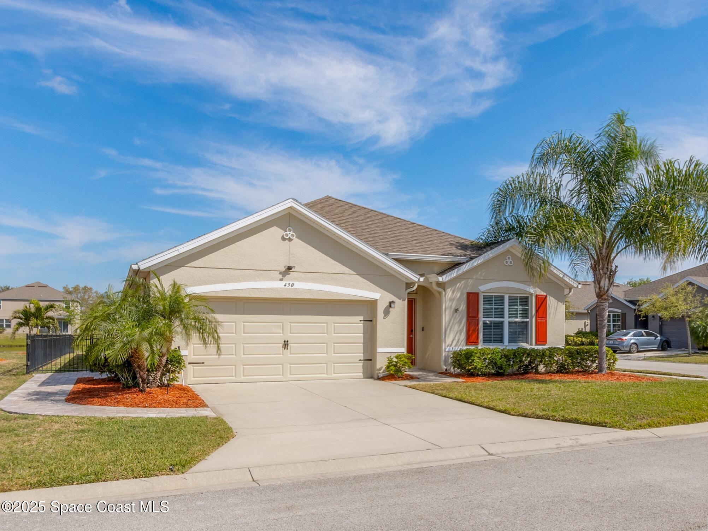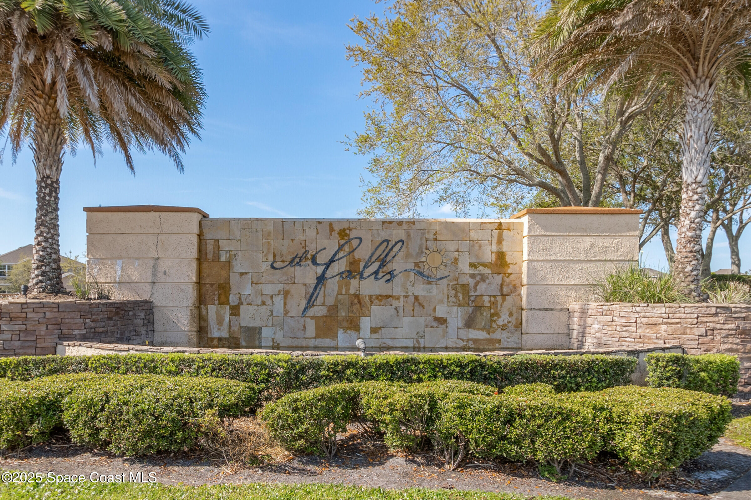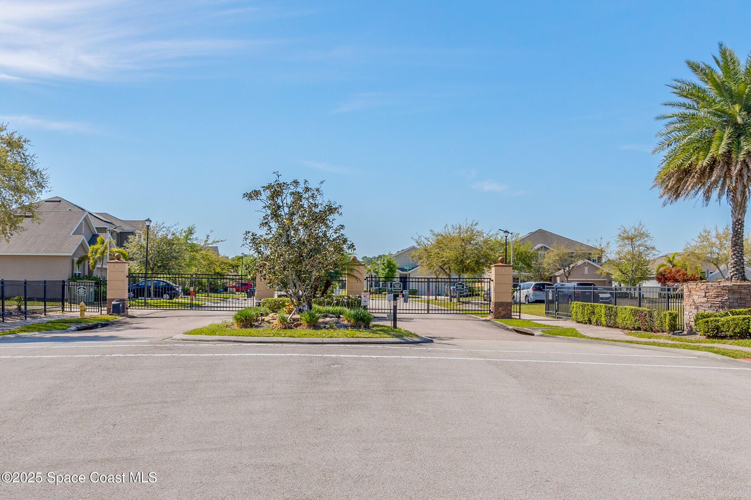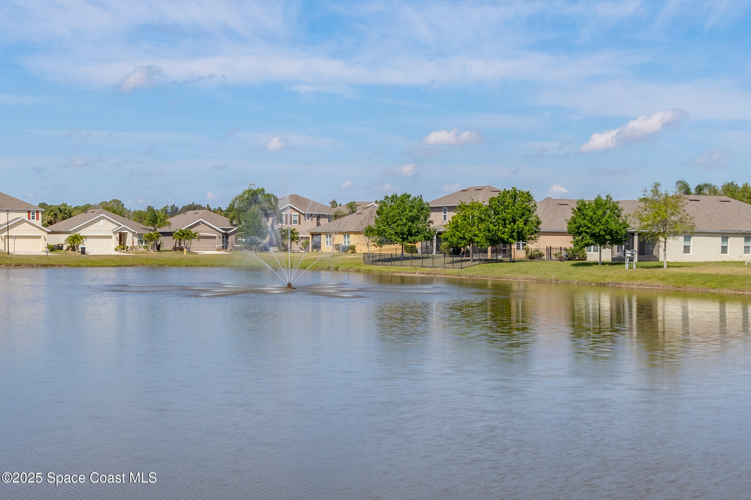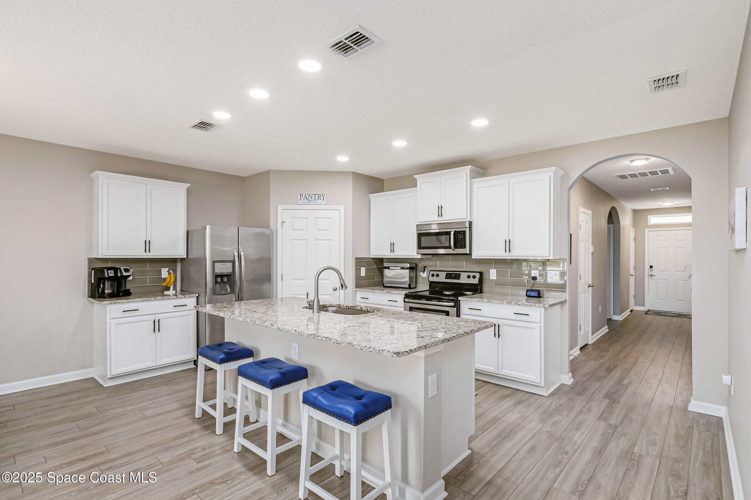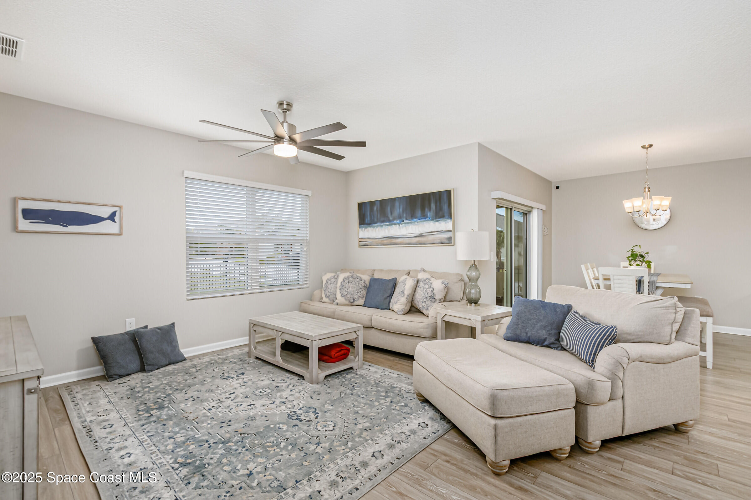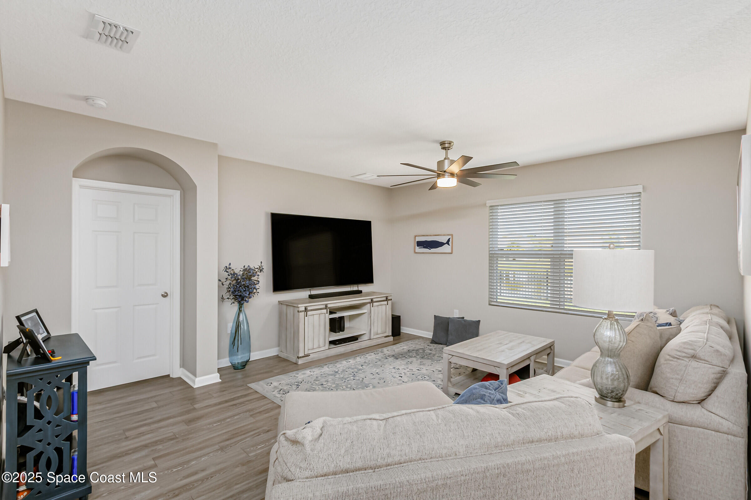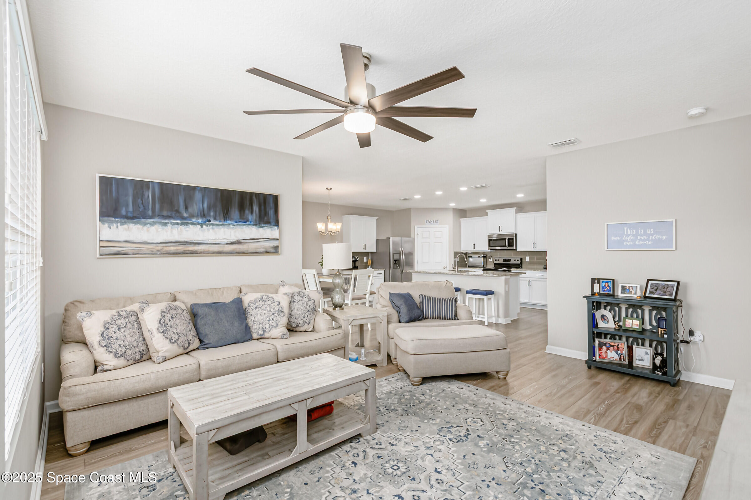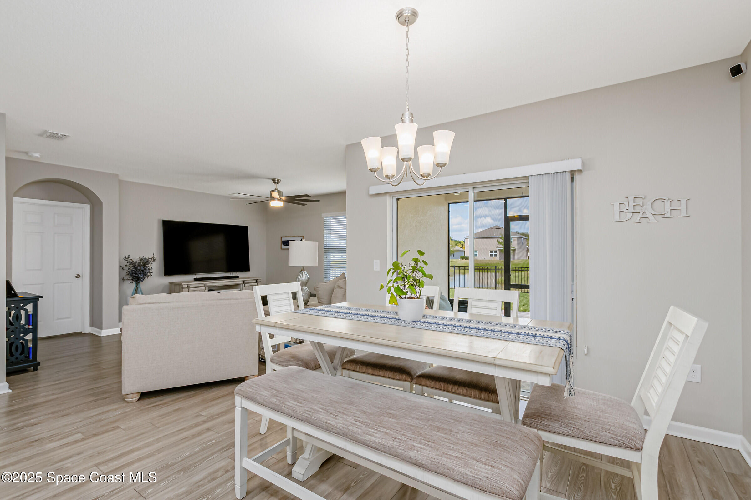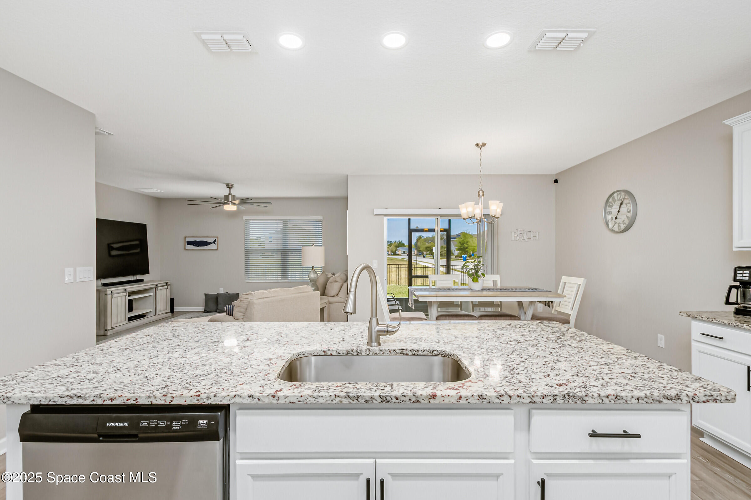430 Great Falls Lane, Palm Bay, FL, 32908
430 Great Falls Lane, Palm Bay, FL, 32908Basics
- Date added: Added 5 months ago
- Category: Residential
- Type: Single Family Residence
- Status: Active
- Bedrooms: 4
- Bathrooms: 2
- Area: 1830 sq ft
- Lot size: 0.18 sq ft
- Year built: 2017
- Subdivision Name: The Falls
- Bathrooms Full: 2
- Lot Size Acres: 0.18 acres
- Rooms Total: 0
- Zoning: Residential
- County: Brevard
- MLS ID: 1040341
Description
-
Description:
SELLERS VERY MOTIVATED!! Why buy new when you can be in a gated community where traffic isn't bottlenecked PLUS you have primo location w/ quick access to I-95, Minton Rd & St Johns Heritage Pkwy? This stunning, like new WATERFRONT home in the desirable THE FALLS community offers a super popular floorplan & an exceptional living experience! Nestled in a gated neighborhood w/ super-low HOA fees, w/ over $30,000 in recent updates, incl. wrought iron fence, granite, new paint in & out, gutters, luxury vinyl plank, etc (see list). Bkyd/Patio overlooks the pond & fountain!New pavers enhance the outdoor space for grilling & relaxing. This move-in ready home is in near-perfect condition, making it the perfect choice for anyone seeking comfort & style in a tranquil setting. Location is awesome--restaurants, grocery stores, movie theater are all walking distance; Storm shutters & washer/dryer stay; Inside laundry rm; This home has been immaculately and lovingly maintained; Super easy to show!
Show all description
Location
- View: Pond
Building Details
- Building Area Total: 2396 sq ft
- Construction Materials: Concrete, Stucco
- Architectural Style: Contemporary, Traditional
- Sewer: Public Sewer
- Heating: Central, Electric, 1
- Current Use: Residential, Single Family
- Roof: Shingle
- Levels: One
Video
- Virtual Tour URL Unbranded: https://www.propertypanorama.com/instaview/spc/1040341
Amenities & Features
- Laundry Features: Electric Dryer Hookup, In Unit, Washer Hookup
- Flooring: Tile, Vinyl
- Utilities: Cable Available, Cable Connected, Electricity Connected, Sewer Connected, Water Connected
- Association Amenities: Playground
- Fencing: Back Yard, Wrought Iron
- Parking Features: Additional Parking, Garage, Parking Lot
- Waterfront Features: Pond
- Garage Spaces: 2, 1
- WaterSource: Public, 1
- Appliances: Dryer, Disposal, Electric Oven, Electric Water Heater, Microwave, Refrigerator, Washer
- Interior Features: Breakfast Bar, Ceiling Fan(s), Entrance Foyer, His and Hers Closets, Open Floorplan, Walk-In Closet(s), Primary Bathroom - Shower No Tub, Split Bedrooms
- Lot Features: Cleared, Corner Lot, Sprinklers In Front, Sprinklers In Rear
- Patio And Porch Features: Covered, Patio, Screened
- Exterior Features: Storm Shutters
- Cooling: Central Air, Electric
Fees & Taxes
- Tax Assessed Value: $2,326.96
- Association Fee Frequency: Quarterly
- Association Fee Includes: Maintenance Grounds, Security
School Information
- HighSchool: Heritage
- Middle Or Junior School: Southwest
- Elementary School: Jupiter
Miscellaneous
- Road Surface Type: Asphalt
- Listing Terms: Cash, Conventional, FHA, VA Loan
- Special Listing Conditions: Standard
- Pets Allowed: Yes
Courtesy of
- List Office Name: RE/MAX Aerospace Realty

