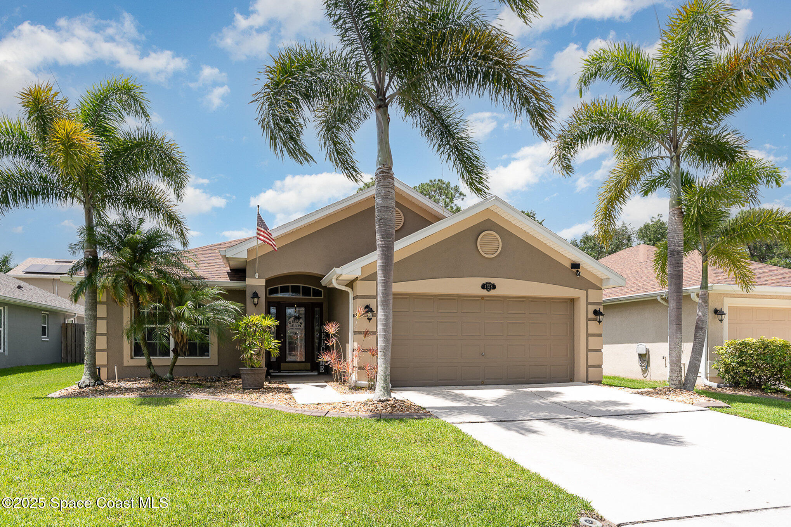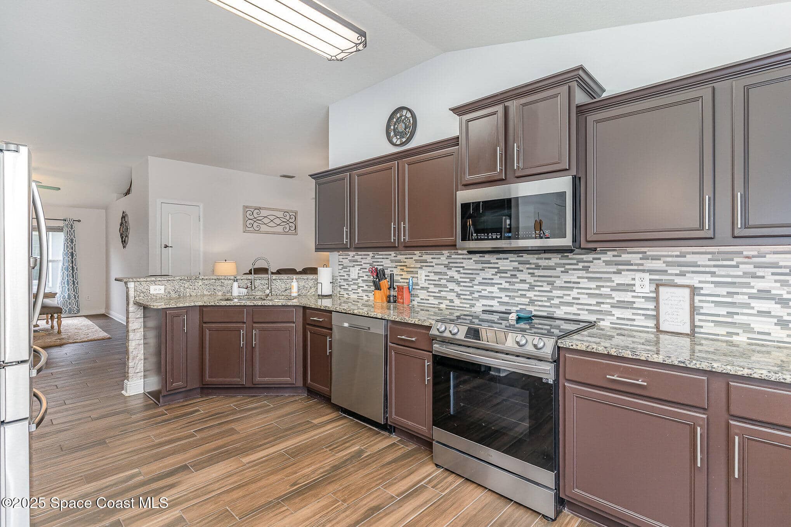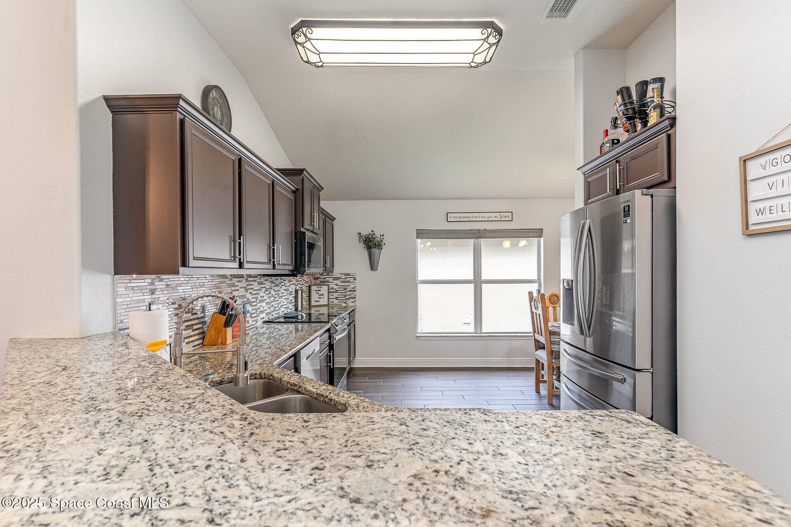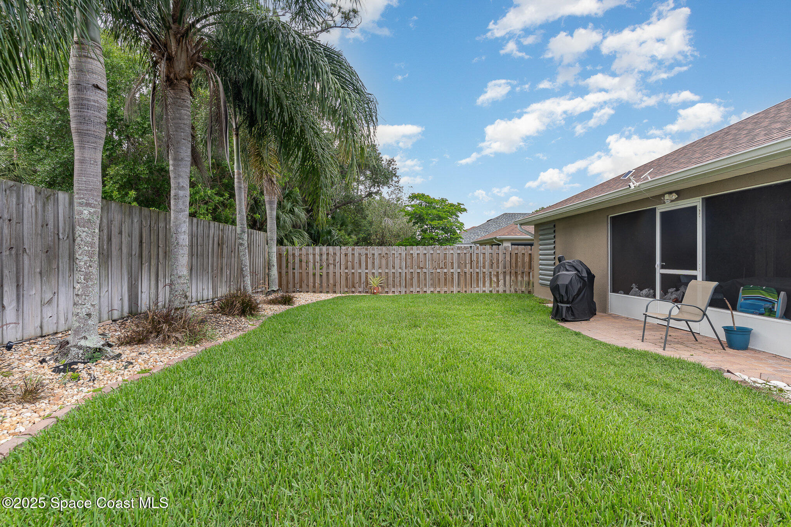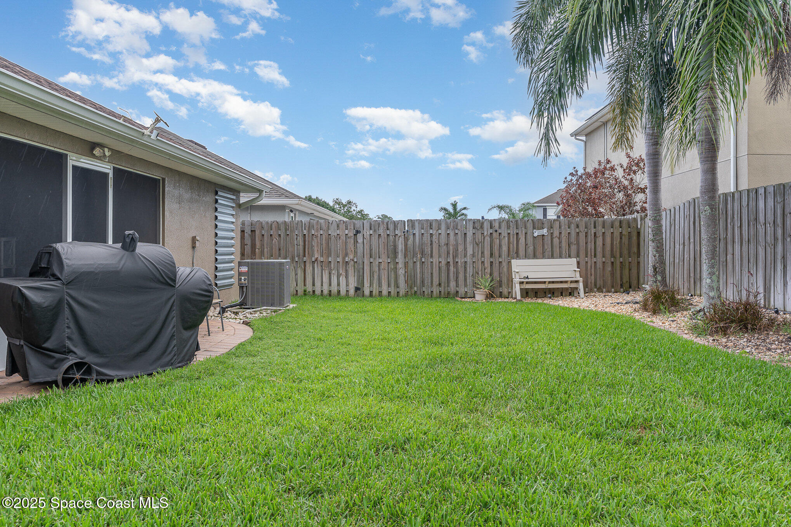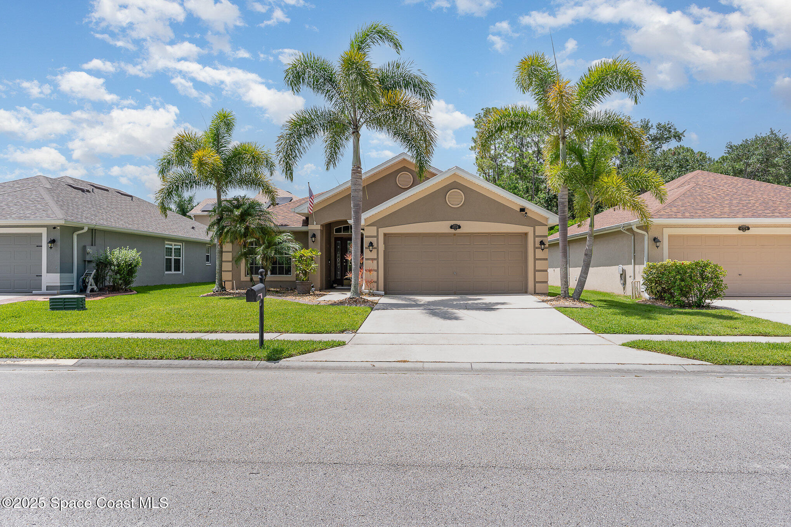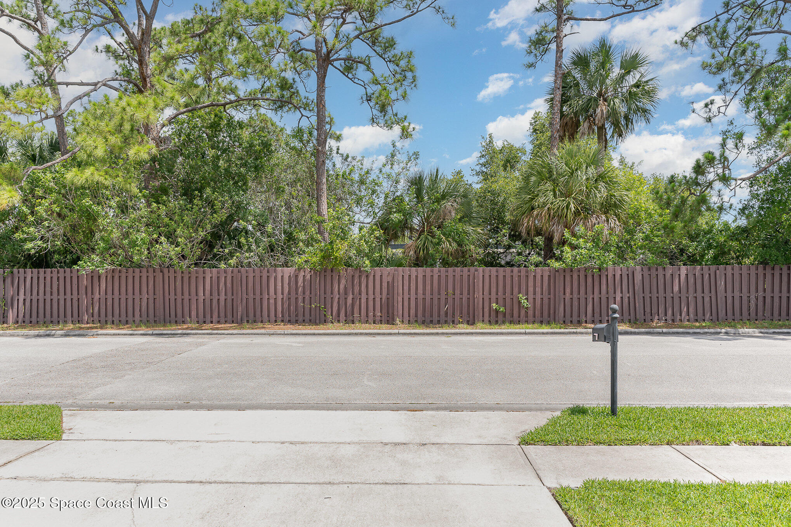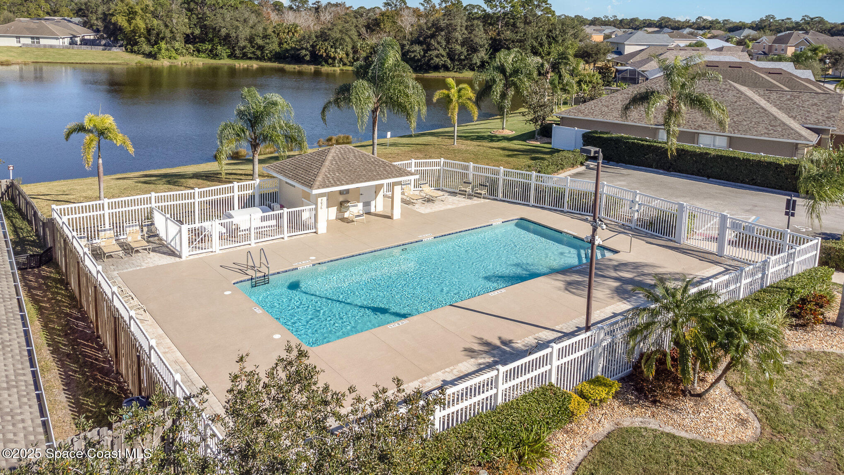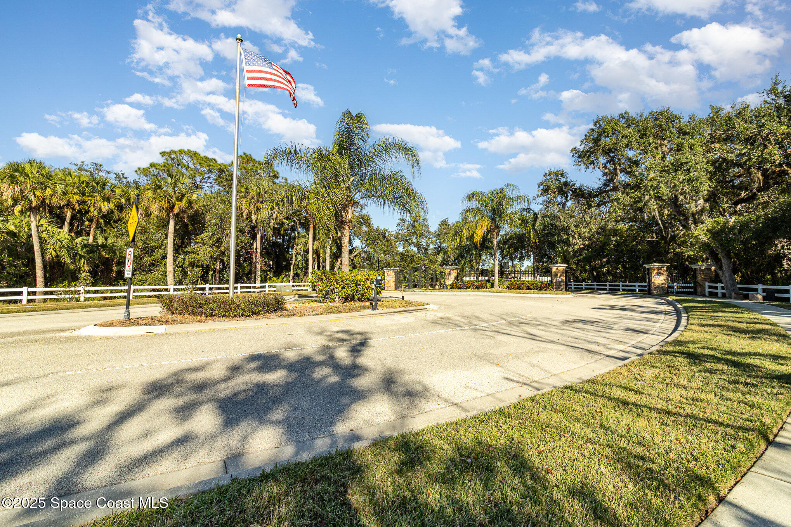4318 Palladian Way, Melbourne, FL, 32904
4318 Palladian Way, Melbourne, FL, 32904Basics
- Date added: Added 5 months ago
- Category: Residential
- Type: Single Family Residence
- Status: Active
- Bedrooms: 4
- Bathrooms: 2
- Area: 1822 sq ft
- Lot size: 0.13 sq ft
- Year built: 2008
- Subdivision Name: Hammock Trace Preserve Phase 1
- Bathrooms Full: 2
- Lot Size Acres: 0.13 acres
- Rooms Total: 13
- Zoning: Residential
- County: Brevard
- MLS ID: 1049079
Description
-
Description:
((( UPDATED & UPGRADED IN HAMMOCK TRACE PRESERVE! ))) SPECTACULAR 4 BR / 2 BR CBS HOME ON A PRIVATE CUL-DE-SAC IN FANTASTIC GATED COMMUNITY! SURROUNDED BY NATURE PRESERVE w/NO HOUSES ACROSS STREET & A SHORT WALK TO COMMUNITY POOL! Vaulted ceilings, plant ledges, rounded corners, granite countertops, SS appliances, extensive tile work, recently resurfaced cabinets, custom blinds & magnificent driftwood ceramic tile throughout! NEW ROOF & AC SYSTEM (2023) NEW APPLIANCES(2022) NEW SCREENED PORCH (2020) NEW WASHER & DRYER (2018) NEW PRIVACY FENCE (2022) Formal dining room, master BR suite with over-sized master bathroom, interior laundry room, 4th bedroom that could be used as office, breakfast nook & spacious gourmet kitchen over looking the Great room for entertainment at its finest! Relax on your back screened porch or step outside & enjoy Florida outdoor living in your privacy fenced yard w/nature views surrounding....ULTIMATE CONVENIENCE & TRANQUILITY COMBINED IS TRULY A RARE FIND!!
Show all description
Location
- View: Protected Preserve
Building Details
- Building Area Total: 2424 sq ft
- Construction Materials: Concrete, Stucco
- Architectural Style: Ranch, Traditional
- Sewer: Public Sewer
- Heating: Central, Electric, Heat Pump, 1
- Current Use: Residential, Single Family
- Roof: Shingle
- Levels: One
Video
- Virtual Tour URL Unbranded: https://www.propertypanorama.com/instaview/spc/1049079
Amenities & Features
- Laundry Features: Lower Level
- Electric: Underground
- Flooring: Carpet, Tile
- Utilities: Cable Connected, Electricity Connected, Sewer Connected, Water Connected
- Association Amenities: Clubhouse, Maintenance Grounds, Security, Management - Off Site, Pool
- Fencing: Back Yard, Wood
- Parking Features: Attached, Garage, Garage Door Opener
- Garage Spaces: 2, 1
- WaterSource: Public,
- Appliances: Dryer, Disposal, Dishwasher, Electric Cooktop, Electric Oven, Electric Range, Electric Water Heater, Microwave, Refrigerator, Washer
- Interior Features: Breakfast Bar, Ceiling Fan(s), Entrance Foyer, Eat-in Kitchen, His and Hers Closets, Open Floorplan, Primary Downstairs, Vaulted Ceiling(s), Walk-In Closet(s), Primary Bathroom -Tub with Separate Shower, Split Bedrooms, Breakfast Nook
- Lot Features: Cul-De-Sac, Few Trees, Sprinklers In Front, Sprinklers In Rear, Dead End Street
- Patio And Porch Features: Covered, Front Porch, Patio, Porch, Rear Porch, Screened
- Exterior Features: Storm Shutters
- Cooling: Central Air, Electric
Fees & Taxes
- Tax Assessed Value: $3,136.22
- Association Fee Frequency: Annually
- Association Fee Includes: Maintenance Grounds, Security
School Information
- HighSchool: Eau Gallie
- Middle Or Junior School: Central
- Elementary School: Roy Allen
Miscellaneous
- Road Surface Type: Asphalt
- Listing Terms: Cash, Conventional, FHA, VA Loan
- Special Listing Conditions: Standard
- Pets Allowed: Cats OK, Dogs OK, Yes
Courtesy of
- List Office Name: RE/MAX Elite

