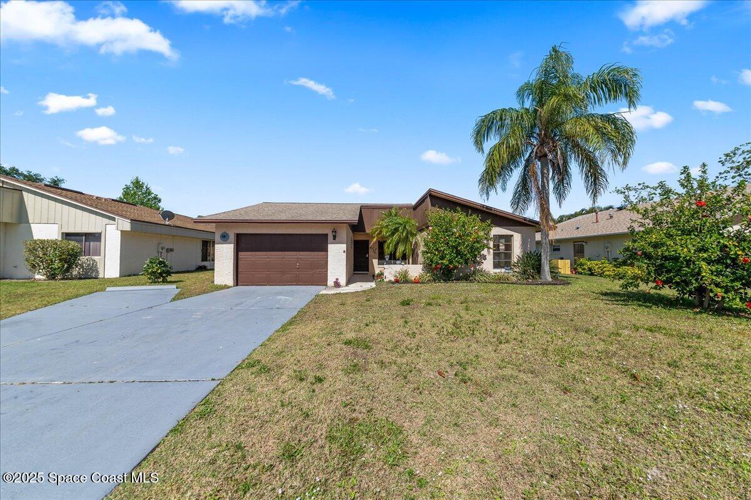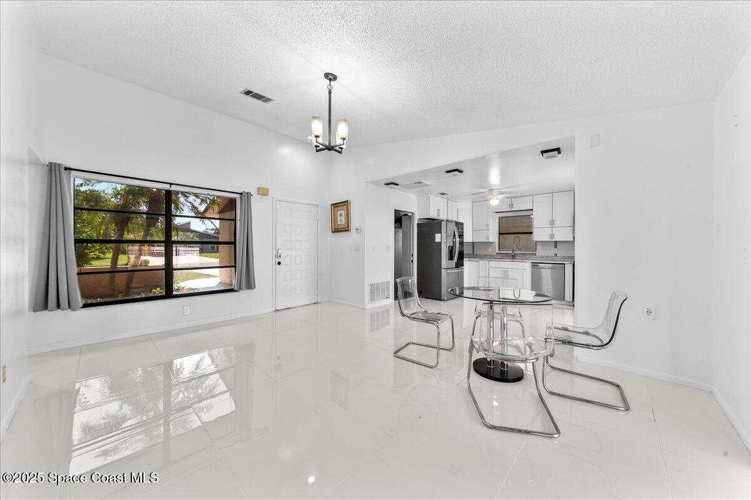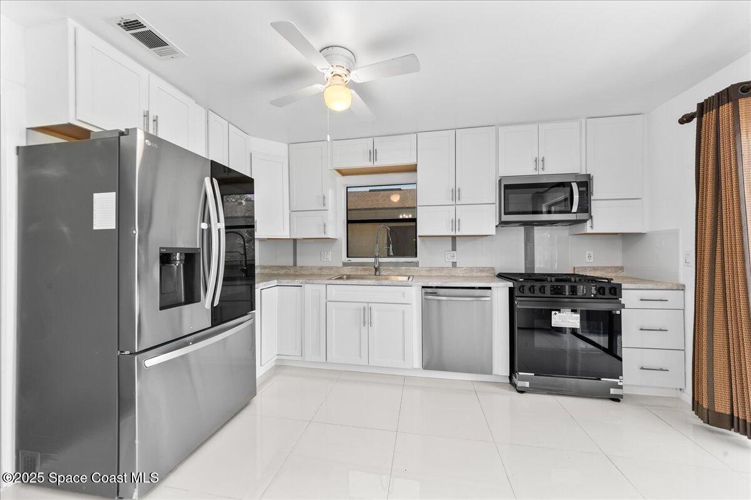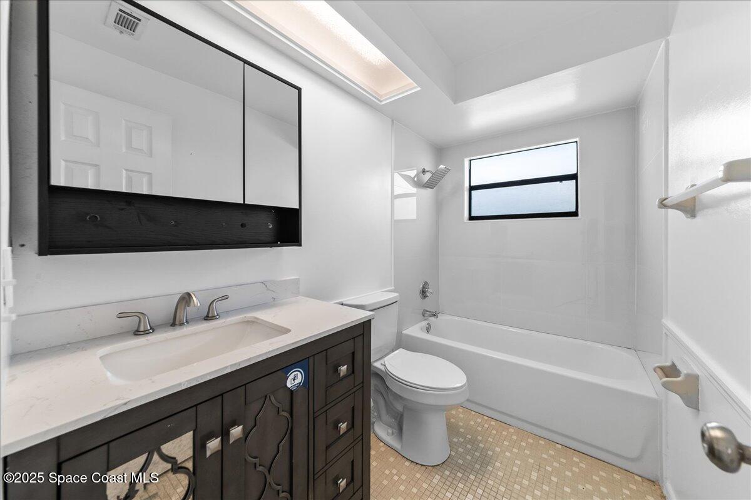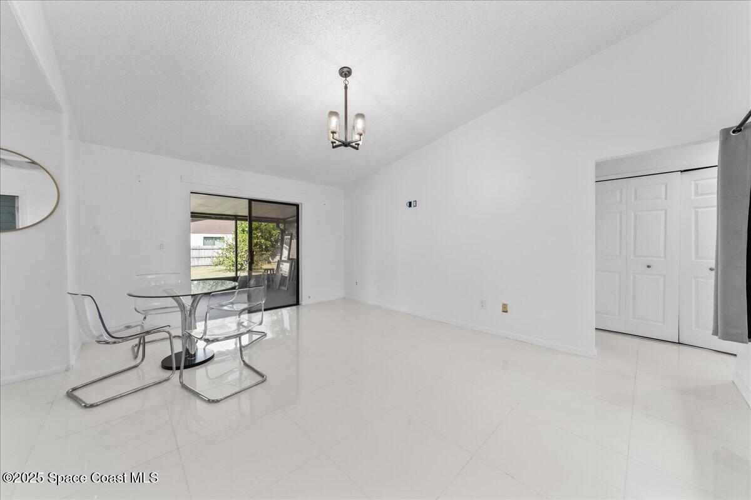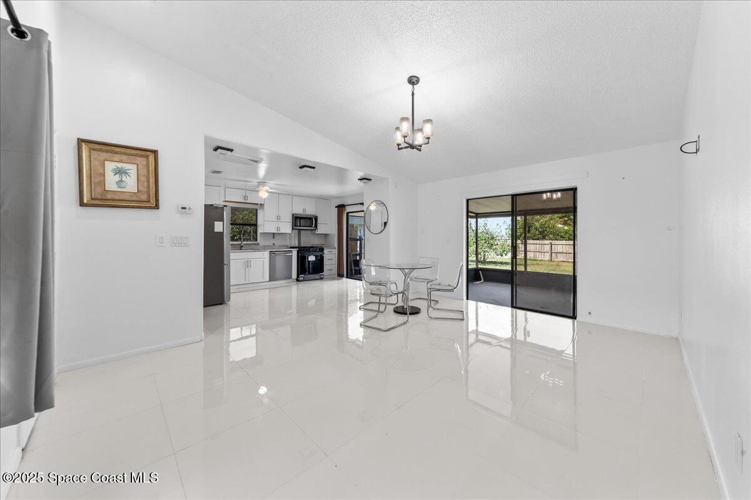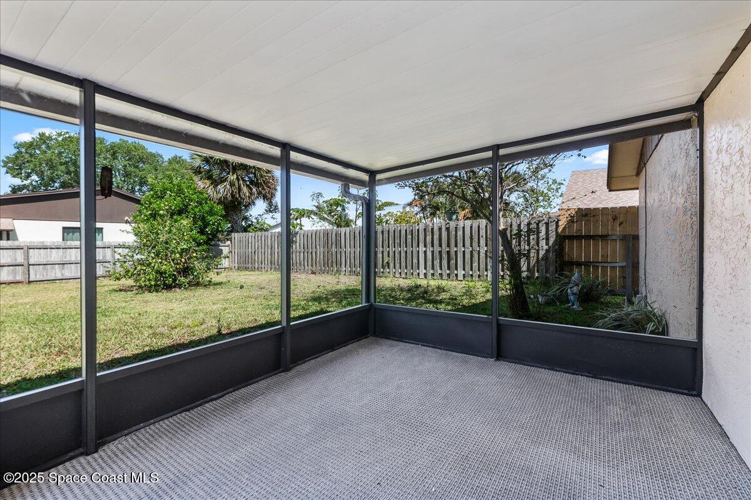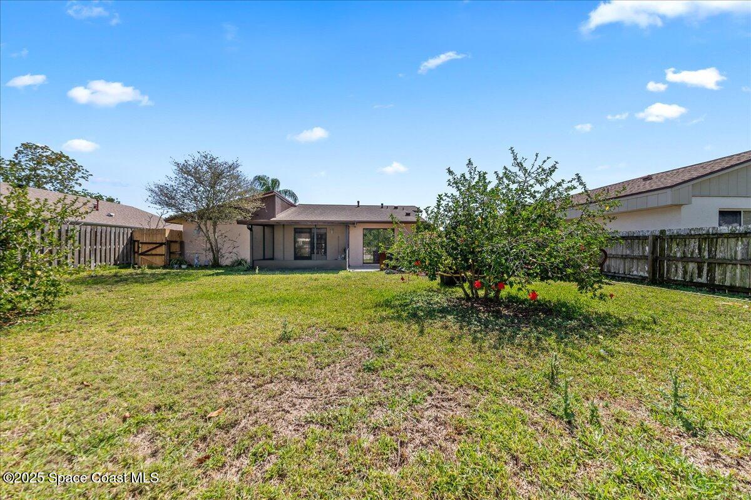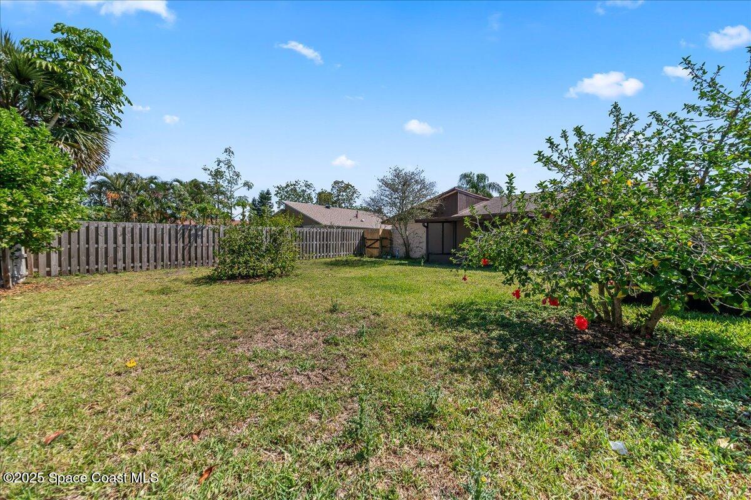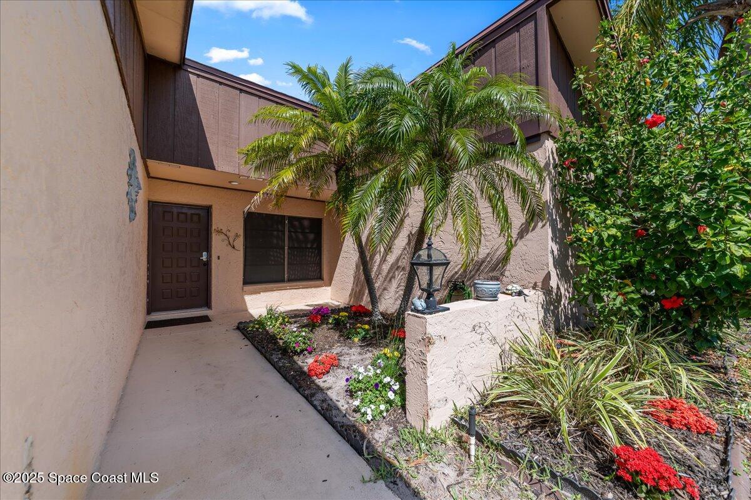434 Timberlake Drive, Melbourne, FL, 32940
434 Timberlake Drive, Melbourne, FL, 32940Basics
- Date added: Added 5 months ago
- Category: Residential
- Type: Single Family Residence
- Status: Active
- Bedrooms: 2
- Bathrooms: 2
- Area: 1258 sq ft
- Lot size: 0.17 sq ft
- Year built: 1981
- Subdivision Name: Suntree PUD Stage 10
- Bathrooms Full: 2
- Lot Size Acres: 0.17 acres
- Rooms Total: 0
- County: Brevard
- MLS ID: 1041978
Description
-
Description:
PRICED REDUCED ! This beautiful house has an oversized FENCED back yard and is perfect for pets w/ plenty of room for a pool! 2 bedrooms, 2 baths and an open floor plan, and updated with a new kitchen and all new stainless steel appliances including a new gas stove! With vaulted ceilings, it's located in the in the desireable Suntree community close to everything and anything you may need including golf courses, shopping, dining, Super Walmart, the Brevard Zoo and minutes from the Avenues at Viera. Freshly painted with new oversized 24'' tiles, new light fixtures, you can relax in your back screened porch with this oversized fenced yard. The owner is a contractor and will modify and change anything to meet your desires and tastes. It also has an inviting front court yard near the door. Roof 2020, H2O heater 2025, HVAC 2021. Parks, jogging paths, 2 golf courses nearby and A+ schools, this home is in an ideal location only 15 minutes to the beach
Show all description
Location
- View: Other
Building Details
- Construction Materials: Block, Stucco
- Architectural Style: Traditional
- Sewer: Public Sewer
- Heating: Central, Natural Gas, 1
- Current Use: Residential, Single Family
- Roof: Shingle
- Levels: One
Video
- Virtual Tour URL Unbranded: https://www.propertypanorama.com/instaview/spc/1041978
Amenities & Features
- Laundry Features: Gas Dryer Hookup
- Flooring: Laminate, Tile
- Utilities: Cable Available, Electricity Connected, Natural Gas Available, Natural Gas Connected, Water Connected
- Association Amenities: Jogging Path
- Fencing: Back Yard, Wood
- Parking Features: Attached, Garage
- Garage Spaces: 1.5, 1
- WaterSource: Public,
- Appliances: Dryer, Dishwasher, Gas Cooktop, Gas Oven, Gas Range, Gas Water Heater, Ice Maker, Microwave, Refrigerator, Washer
- Interior Features: Pantry, Vaulted Ceiling(s), Primary Bathroom - Shower No Tub
- Lot Features: Few Trees, Sprinklers In Front, Sprinklers In Rear
- Patio And Porch Features: Rear Porch, Screened
- Exterior Features: Courtyard
- Cooling: Central Air
Fees & Taxes
- Tax Assessed Value: $1,029.55
- Association Fee Frequency: Annually
School Information
- HighSchool: Viera
- Middle Or Junior School: DeLaura
- Elementary School: Suntree
Miscellaneous
- Road Surface Type: Asphalt
- Listing Terms: Cash, Conventional, FHA, VA Loan
- Special Listing Conditions: Standard
- Pets Allowed: Yes
Courtesy of
- List Office Name: One Sotheby's International

