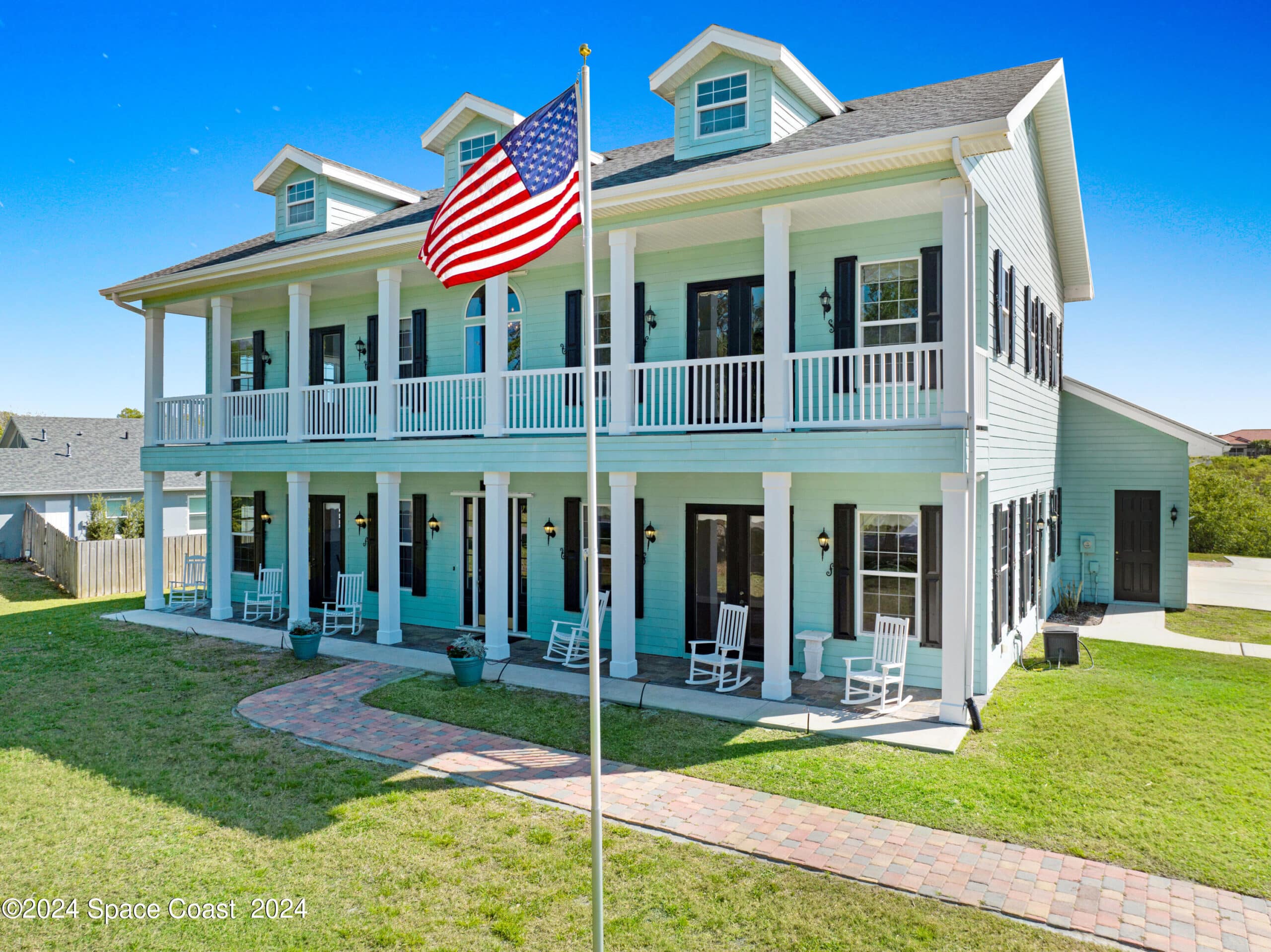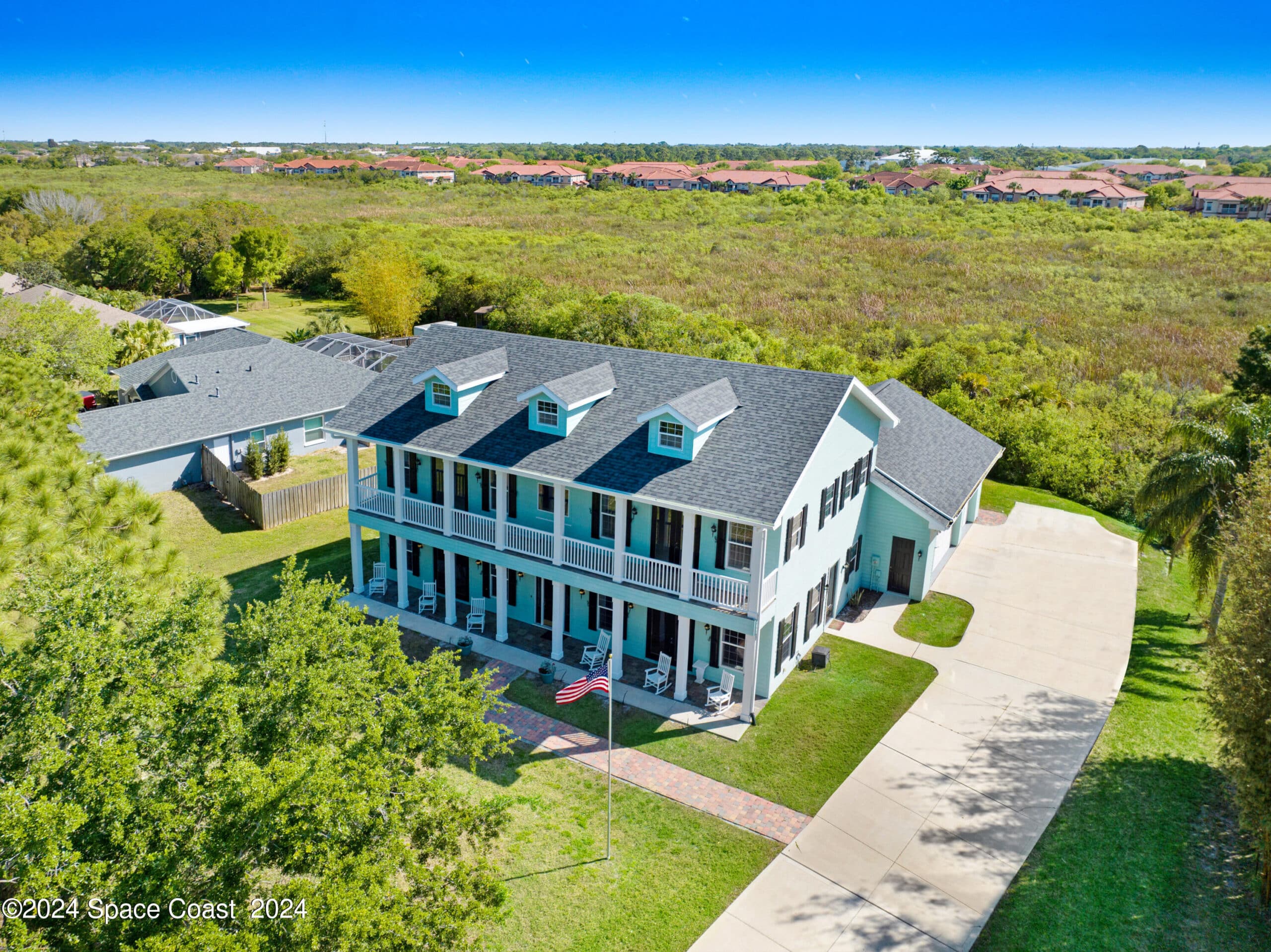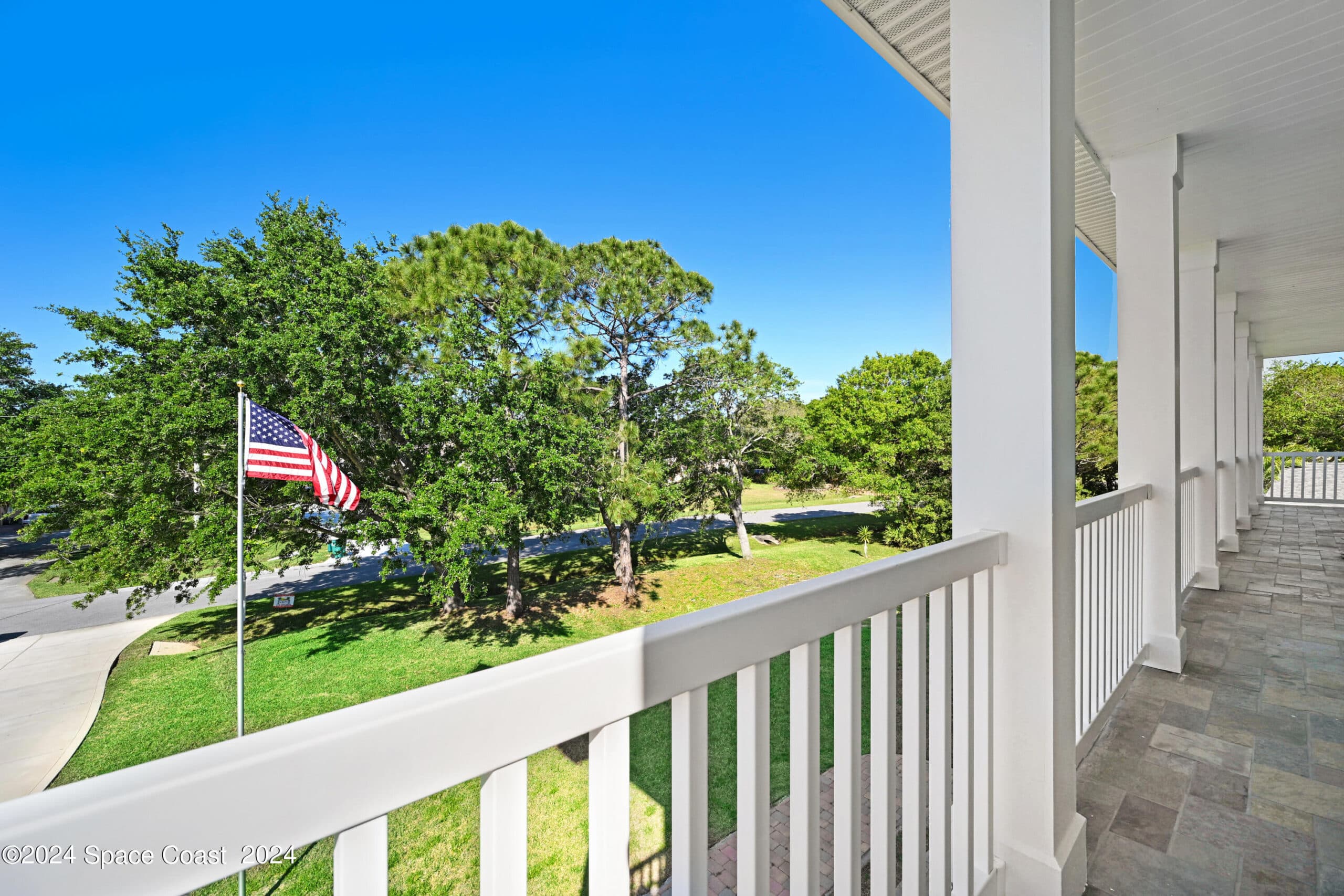4383 Long Lake Road, Melbourne, FL, 32934
4383 Long Lake Road, Melbourne, FL, 32934Basics
- Date added: Added 4 months ago
- Category: Residential
- Type: Single Family Residence
- Status: Active
- Bedrooms: 4
- Bathrooms: 3
- Area: 4001 sq ft
- Lot size: 0.51 sq ft
- Year built: 2004
- Subdivision Name: Windover Farms of Melbourne PUD Phase 3 Unit F
- Bathrooms Full: 3
- Lot Size Acres: 0.51 acres
- Rooms Total: 11
- County: Brevard
- MLS ID: 1034668
Description
-
Description:
A Custom Home Designed for Living and Entertaining! Pride of ownership shines throughout this stunning 4-BR/3BA home, perfectly situated on a generous 0.51-acre, Backed by a protected preserve in desirable Windover Farms. This residence offers comfort, space, & flexibility in a peaceful setting that is minutes from Suntree's golf, 15 mins to the beaches, & walk to shopping or dining. Inside, Brazilian cherry hardwood floors, soaring 10-foot ceilings, & an open, expansive layout set the tone for elegant yet comfortable living. The updated kitchen features granite countertops, SS appliances, & a spacious pantry. The finished 3-car garage offers additional storage. Recent upgrades: 2024 roof, 2 new HVACs, and fresh interior paint! Enjoy city water & natural gas. Windover Farms amenities include tennis & pickleball courts, a party pavilion, lakes, fishing pier, baseball field, and nature trails all for just $355/year. Lender incentives and owner financing options available-Schedule Today!
Show all description
Location
- View: Protected Preserve
Building Details
- Building Area Total: 5108 sq ft
- Construction Materials: Concrete, Other, Composition Siding
- Architectural Style: Traditional, Other
- Sewer: Septic Tank
- Heating: Central, Natural Gas, Zoned, 1
- Current Use: Residential, Single Family
- Roof: Shingle
- Levels: Two
Video
- Virtual Tour URL Unbranded: https://my.matterport.com/show/?brand=0&m=L3pi4wNWCo4&mls=1
Amenities & Features
- Laundry Features: In Unit, Upper Level
- Electric: 200+ Amp Service, 220 Volts in Garage
- Flooring: Carpet, Concrete, Tile, Wood
- Utilities: Cable Connected, Electricity Connected, Natural Gas Connected, Water Connected
- Association Amenities: Basketball Court, Jogging Path, Playground, Racquetball, Tennis Court(s), Water, Pickleball, Management - On Site, Management - Full Time
- Parking Features: Additional Parking, Attached, Garage, Garage Door Opener, Guest, Off Street
- Fireplace Features: Gas
- Garage Spaces: 3, 1
- WaterSource: Other, Public,
- Appliances: Convection Oven, Dryer, Disposal, Dishwasher, Electric Oven, Gas Water Heater, Induction Cooktop, Ice Maker, Microwave, Refrigerator, Washer
- Interior Features: Breakfast Bar, Built-in Features, Central Vacuum, Entrance Foyer, Kitchen Island, Pantry, Smart Thermostat, Walk-In Closet(s), Primary Bathroom -Tub with Separate Shower, Split Bedrooms
- Lot Features: Cleared, Few Trees, Sprinklers In Front, Sprinklers In Rear
- Patio And Porch Features: Covered, Front Porch, Porch
- Exterior Features: Balcony, Storm Shutters
- Fireplaces Total: 1
- Cooling: Central Air, Zoned
Fees & Taxes
- Tax Assessed Value: $8,338.44
- Association Fee Frequency: Annually
- Association Fee Includes: Maintenance Grounds, Maintenance Structure
School Information
- HighSchool: Eau Gallie
- Middle Or Junior School: Johnson
- Elementary School: Longleaf
Miscellaneous
- Road Surface Type: Asphalt
- Listing Terms: Cash, Conventional, Owner May Carry, Private Financing Available, VA Loan
- Special Listing Conditions: Owner Licensed RE
- Pets Allowed: Cats OK, Dogs OK, Yes
Courtesy of
- List Office Name: Blue Marlin Real Estate










