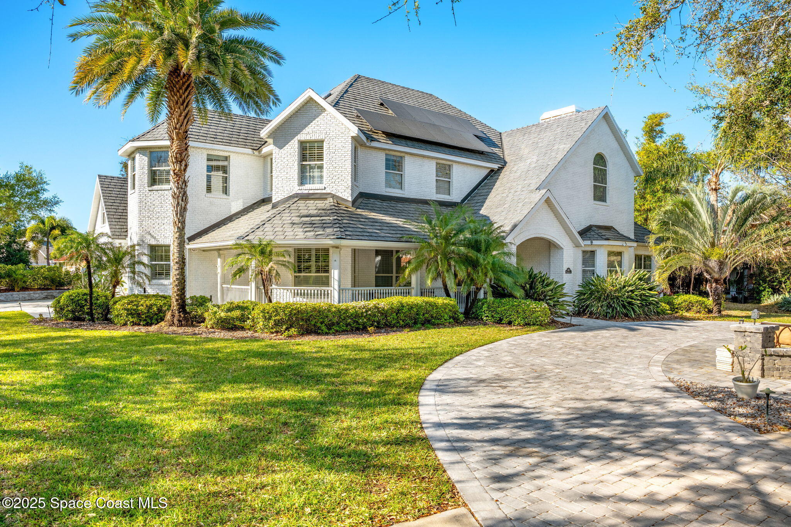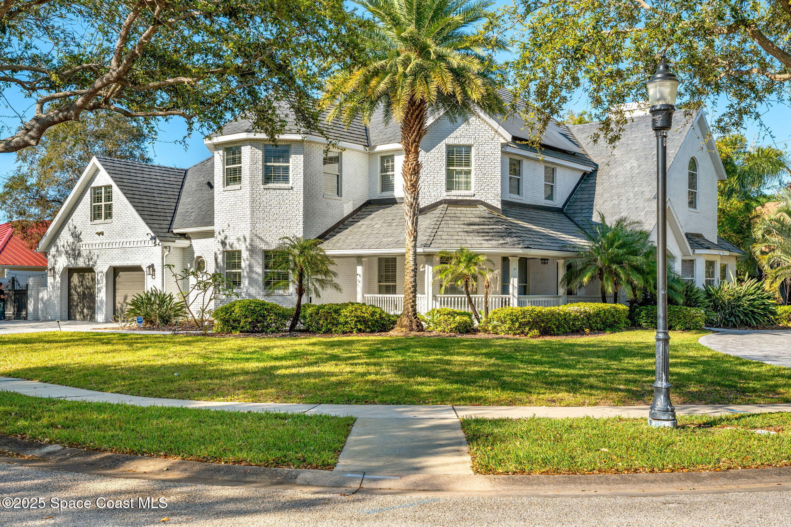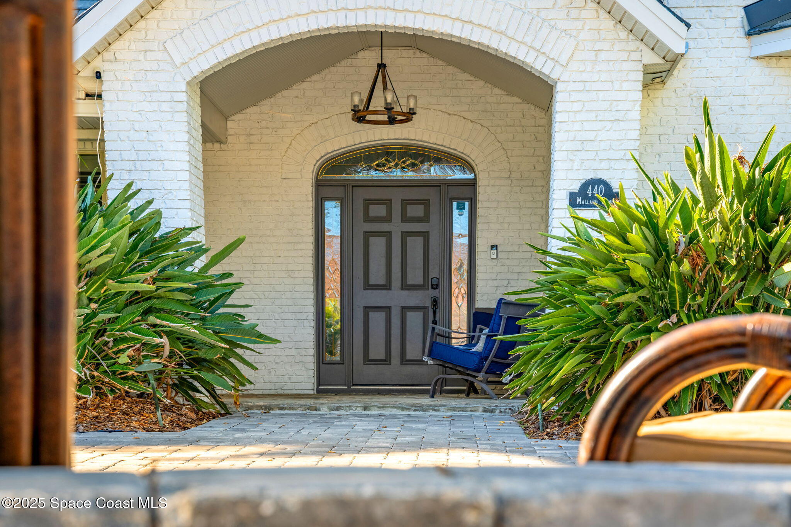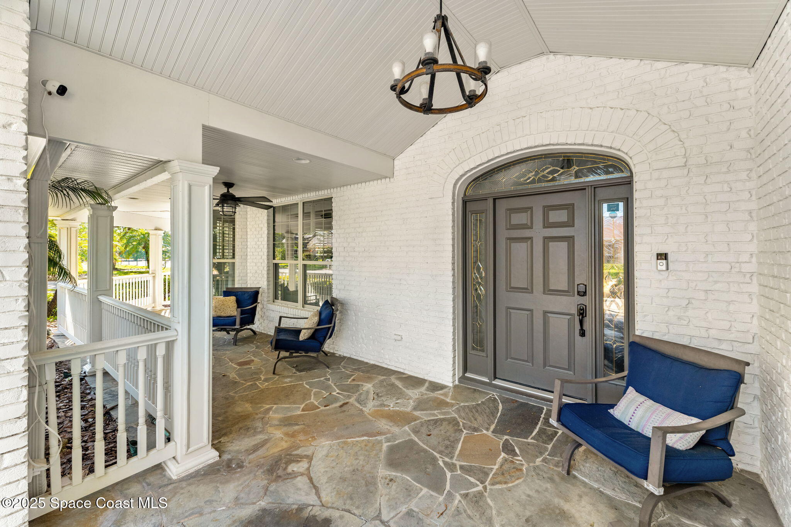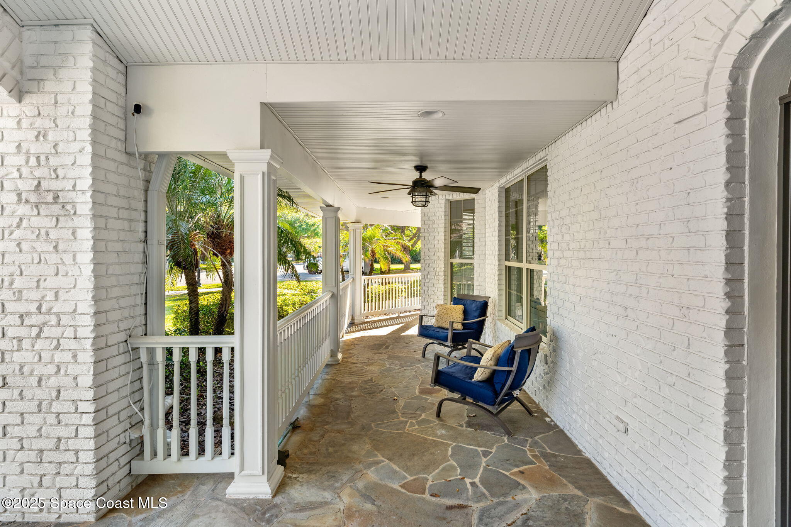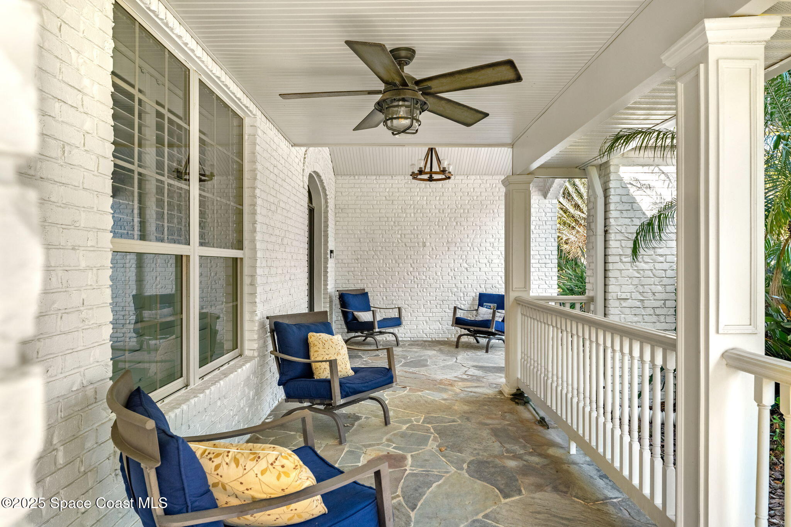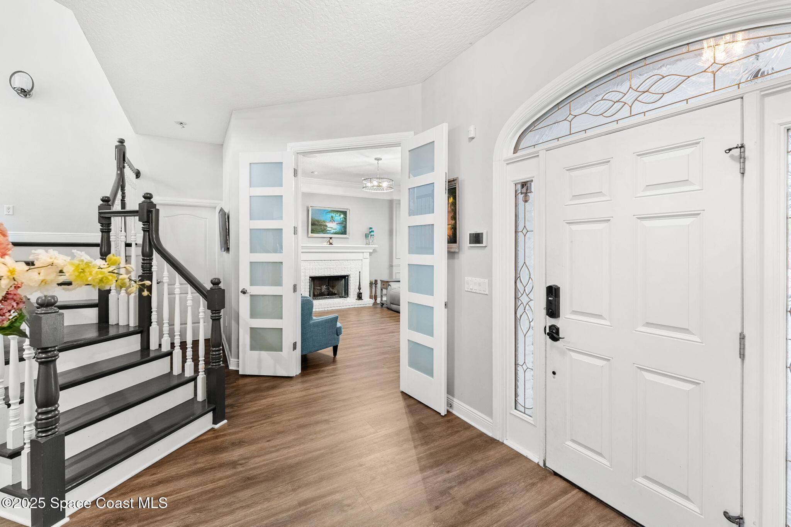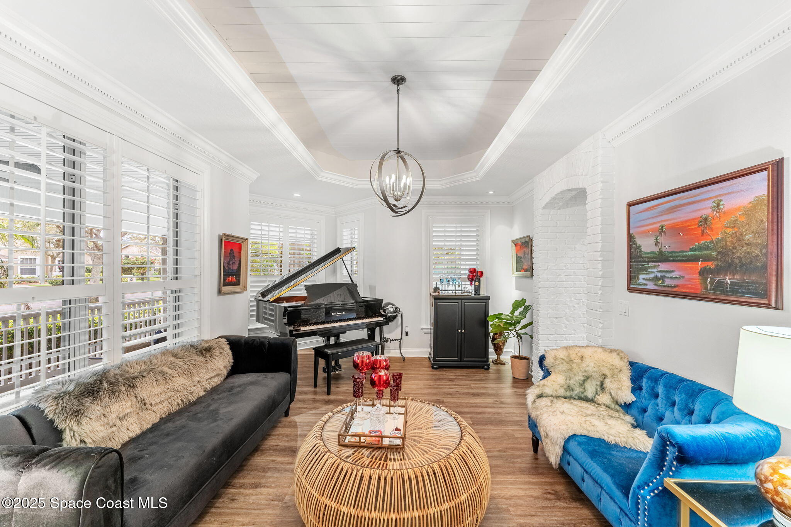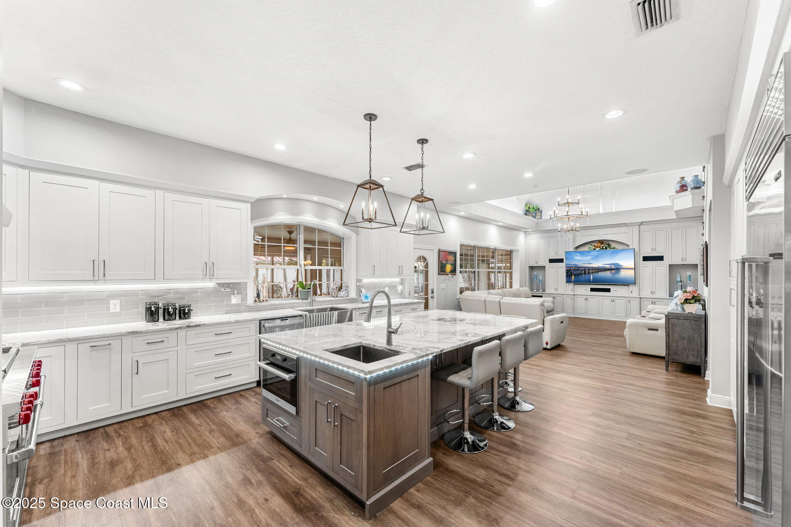440 Mallard Lane, Indialantic, FL, 32903
440 Mallard Lane, Indialantic, FL, 32903Basics
- Date added: Added 3 months ago
- Category: Residential
- Type: Single Family Residence
- Status: Active
- Bedrooms: 5
- Bathrooms: 5
- Area: 5287 sq ft
- Lot size: 0.31 sq ft
- Year built: 2000
- Subdivision Name: Sanctuary Phase 3 The
- Bathrooms Full: 3
- Lot Size Acres: 0.31 acres
- Rooms Total: 0
- County: Brevard
- MLS ID: 1040092
Description
-
Description:
Look at this Enchanting Castle-Style retreat that seamlessly blends luxury w/ modern updates. Spanning an impressive 5,300 sq ft, perfectly nestled on an impressive corner lot with 2 large driveways. This stunning residence boasts 5 spacious bedrooms, 3 full & 2 half baths. The elegant 2 story Family room with 22 ft ceilings is Connected to the gourmet kitchen, that's a chef's delight, featuring a large island, Subzero fridge, and Wolf gas range w/ 6 burners, 24'' griddle, and dual ovens. Additional spaces include a cozy lounge, separate bonus room, & 200 sq ft A/C storage. Additional Key features are: charming wrap-around porch, new composite slate roof with 60 year warranty, solar panels & whole house natural gas generator. The Fenced backyard oasis features a resort-style pool and spa, perfect for large gatherings Located behind the private gates of the Sanctuary just blocks from the Ocean.
Show all description
Location
Building Details
- Construction Materials: Frame, Brick
- Architectural Style: Other
- Sewer: Public Sewer
- Heating: Central, Natural Gas, 1
- Current Use: Single Family
- Roof: Other
- Levels: Two
Video
- Virtual Tour URL Unbranded: https://www.propertypanorama.com/instaview/spc/1040092
Amenities & Features
- Laundry Features: Gas Dryer Hookup, Lower Level, Washer Hookup
- Pool Features: In Ground, Salt Water
- Electric: 200+ Amp Service
- Flooring: Tile, Vinyl
- Utilities: Electricity Connected, Natural Gas Connected, Sewer Connected, Water Connected
- Association Amenities: Clubhouse, Gated, Playground, Tennis Court(s), Pickleball, Management - On Site, Pool
- Fencing: Vinyl
- Parking Features: Attached, Circular Driveway, Garage, Garage Door Opener
- Fireplace Features: Gas
- Garage Spaces: 2, 1
- WaterSource: Public,
- Appliances: Disposal, Double Oven, Dishwasher, Gas Cooktop, Gas Oven, Gas Range, Gas Water Heater, Microwave, Refrigerator
- Interior Features: Ceiling Fan(s), Central Vacuum, Entrance Foyer, His and Hers Closets, Kitchen Island, Open Floorplan, Pantry, Primary Downstairs, Solar Tube(s), Vaulted Ceiling(s), Walk-In Closet(s), Split Bedrooms, Jack and Jill Bath
- Lot Features: Corner Lot, Sprinklers In Front, Sprinklers In Rear
- Spa Features: Heated, In Ground
- Patio And Porch Features: Front Porch, Wrap Around
- Fireplaces Total: 2
- Cooling: Central Air, Electric
Fees & Taxes
- Tax Assessed Value: $13,499
- Association Fee Frequency: Quarterly
- Association Fee Includes: Maintenance Grounds, Security
School Information
- HighSchool: Melbourne
- Middle Or Junior School: Hoover
- Elementary School: Indialantic
Miscellaneous
- Road Surface Type: Asphalt
- Listing Terms: Cash, Conventional, VA Loan
- Special Listing Conditions: Standard
- Pets Allowed: Yes
Courtesy of
- List Office Name: Realty World Curri Properties

