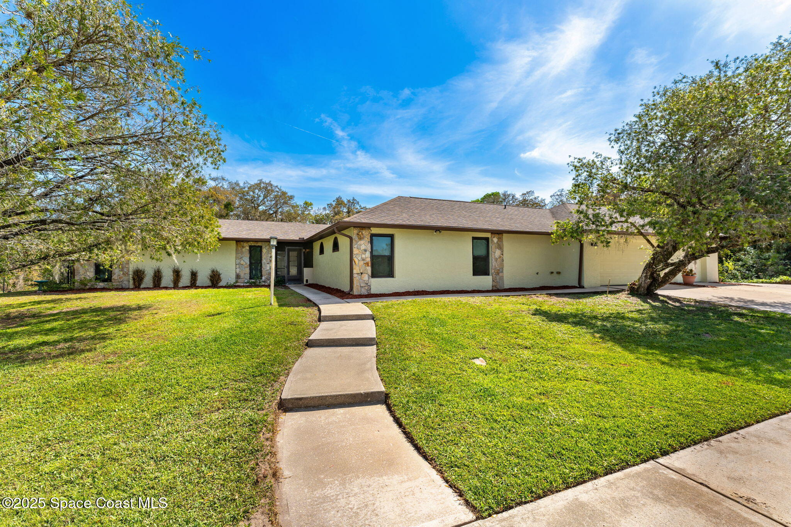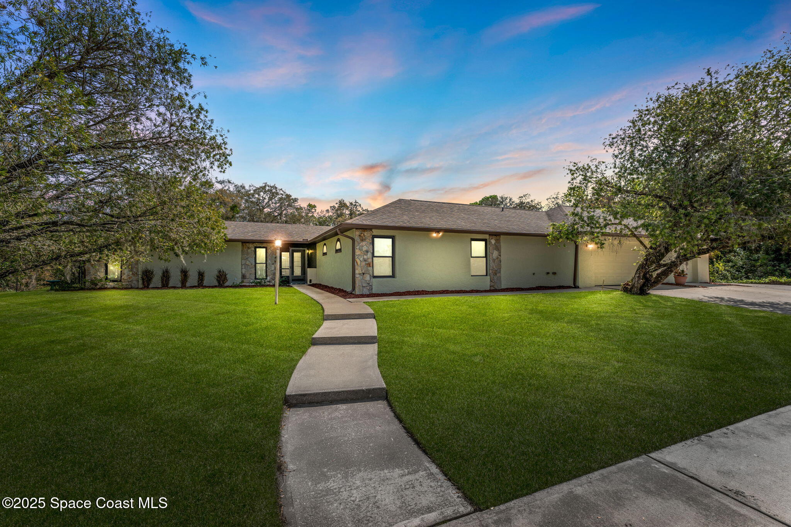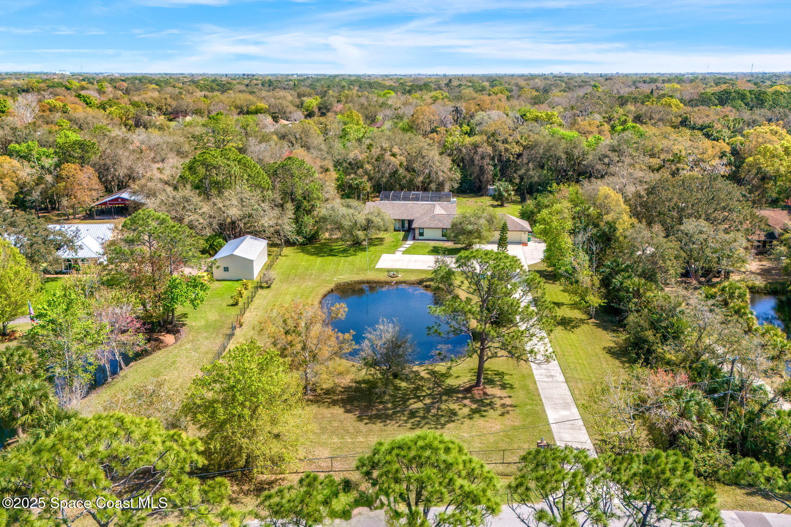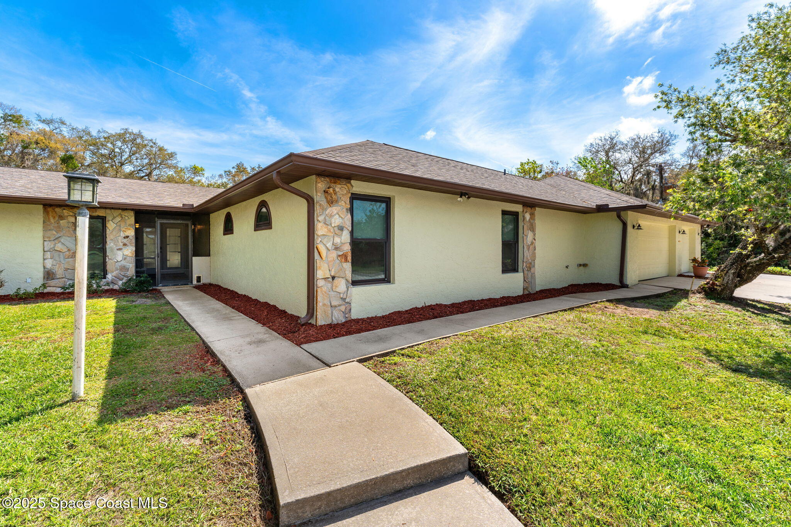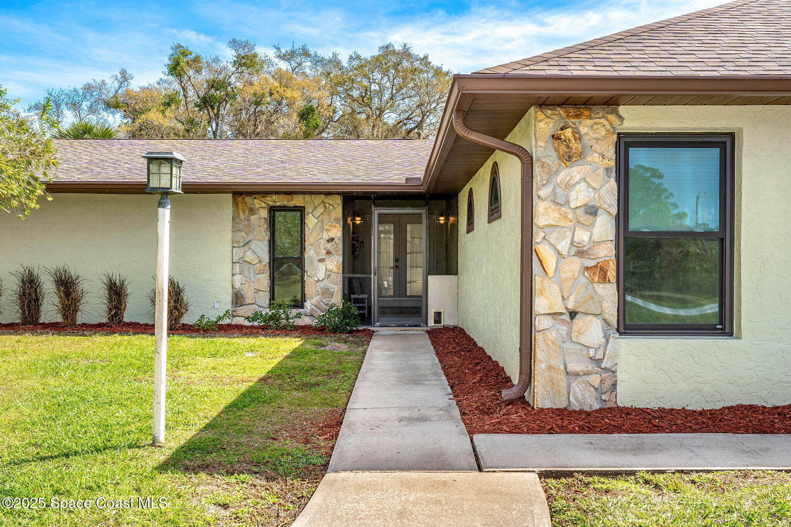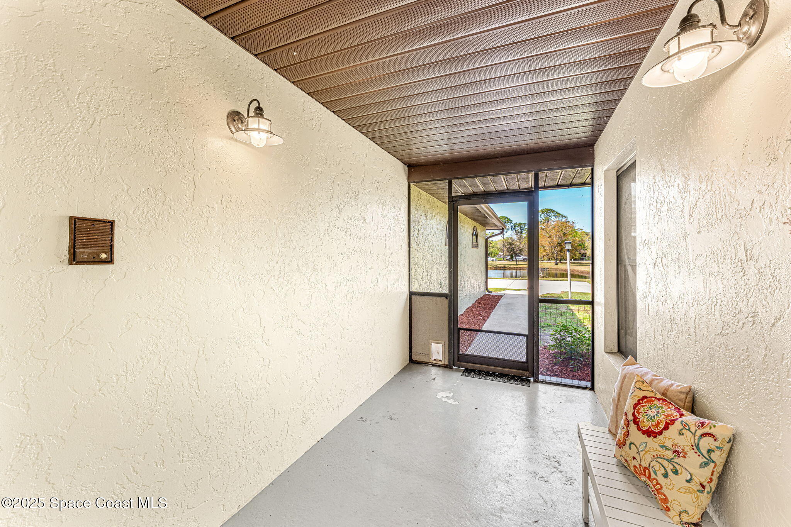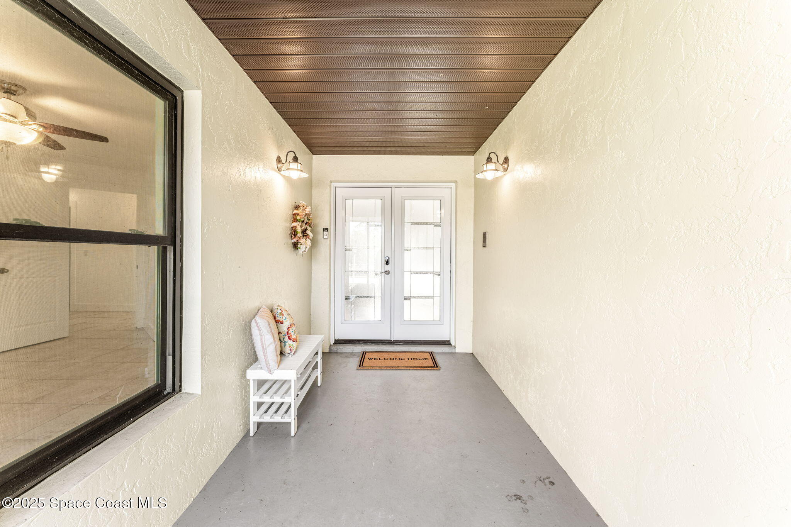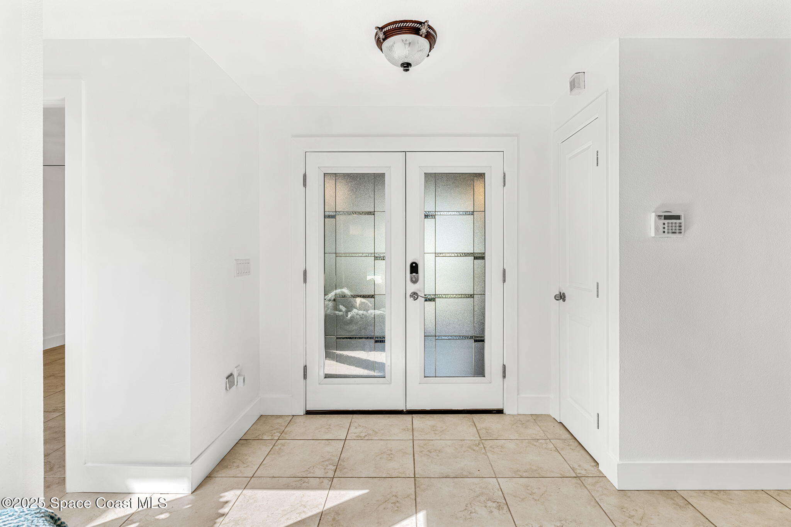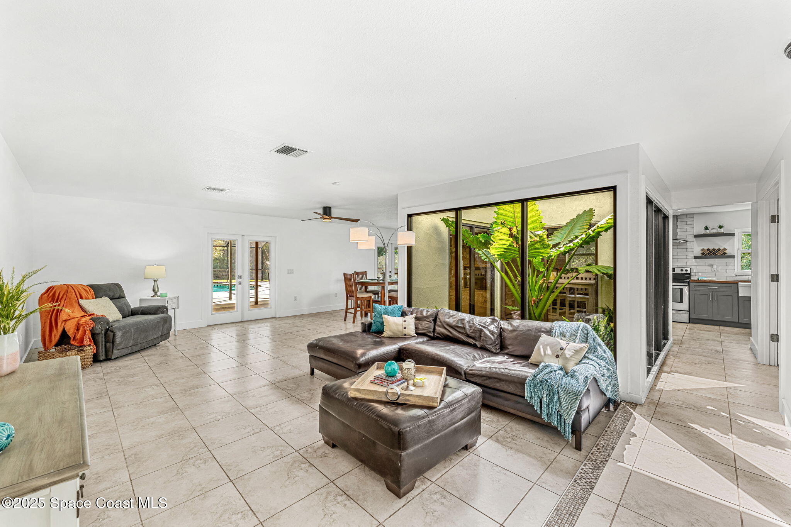4405 Country Road, Melbourne, FL, 32934
4405 Country Road, Melbourne, FL, 32934Basics
- Date added: Added 6 months ago
- Category: Residential
- Type: Single Family Residence
- Status: Active
- Bedrooms: 4
- Bathrooms: 4
- Area: 2861 sq ft
- Lot size: 2.22 sq ft
- Year built: 1981
- Subdivision Name: None
- Bathrooms Full: 3
- Lot Size Acres: 2.22 acres
- Rooms Total: 0
- County: Brevard
- MLS ID: 1038235
Description
-
Description:
This recently UPDATED home sits on 2.2 acres, offering a perfect blend of space & comfort. The gated property features a serene private pond and an oversized screened-in pool with a spacious covered patio, ideal for outdoor relaxation and entertaining. Step inside to find tile flooring throughout and a thoughtfully designed split floor plan. The large living and dining area is centered around a breathtaking Garden Atrium and boasts a stone fireplace for cozy evenings. French doors provide seamless indoor-outdoor living, leading to the pool area. The updated kitchen is both stylish and functional, featuring butcher block countertops, open shelving, ample drawer storage, a pantry, and a picturesque view of the Atrium garden. This home offers four spacious bedrooms plus a dedicated office with French doors overlooking the Atrium. The two expansive primary suites each provide ample closet space and en-suite bathrooms with dual sinks & large showersAdditional highlights include a 3-car garage, a mudroom, and a separate laundry room for added convenience. Impact Windows, Updated doors, Septic replaced last year.
Show all description
Location
- View: Pond, Pool, Trees/Woods
Building Details
- Building Area Total: 3820 sq ft
- Construction Materials: Block, Stucco
- Architectural Style: Ranch, Multi Generational
- Sewer: Septic Tank
- Heating: Central, 1
- Current Use: Residential, Single Family
- Roof: Shingle
- Levels: One
Video
- Virtual Tour URL Unbranded: https://www.propertypanorama.com/instaview/spc/1038235
Amenities & Features
- Laundry Features: In Unit
- Pool Features: In Ground
- Flooring: Tile
- Utilities: Electricity Connected, Water Connected
- Fencing: Back Yard, Chain Link, Full
- Parking Features: Additional Parking, Electric Vehicle Charging Station(s), Garage, Garage Door Opener, Gated, RV Access/Parking
- Fireplace Features: Wood Burning
- Garage Spaces: 3, 1
- WaterSource: Public,
- Appliances: Dishwasher, Electric Oven, Electric Range, Electric Water Heater, Refrigerator
- Interior Features: Ceiling Fan(s), Eat-in Kitchen, His and Hers Closets, In-Law Floorplan, Open Floorplan, Pantry, Primary Downstairs, Smart Thermostat, Walk-In Closet(s), Primary Bathroom -Tub with Separate Shower, Split Bedrooms, Guest Suite
- Lot Features: Many Trees
- Patio And Porch Features: Covered, Patio, Screened
- Exterior Features: Impact Windows
- Fireplaces Total: 1
- Cooling: Central Air
Fees & Taxes
- Tax Assessed Value: $4,827.29
School Information
- HighSchool: Eau Gallie
- Middle Or Junior School: Johnson
- Elementary School: Croton
Miscellaneous
- Road Surface Type: Asphalt
- Listing Terms: Cash, Conventional, VA Loan
- Special Listing Conditions: Standard
Courtesy of
- List Office Name: Ellingson Properties


