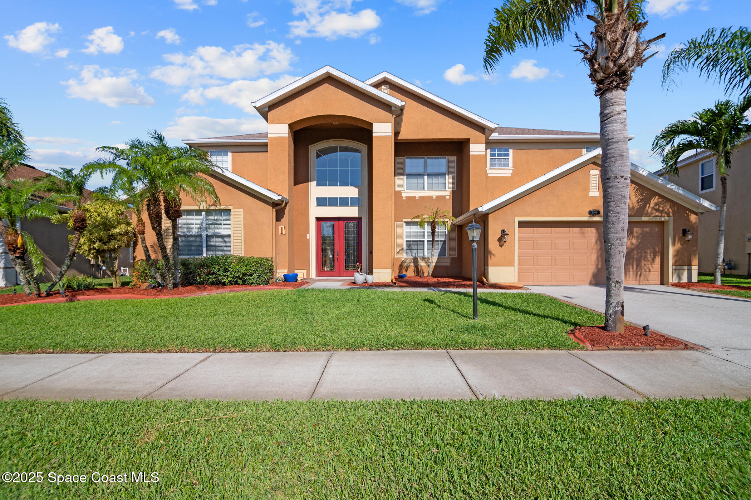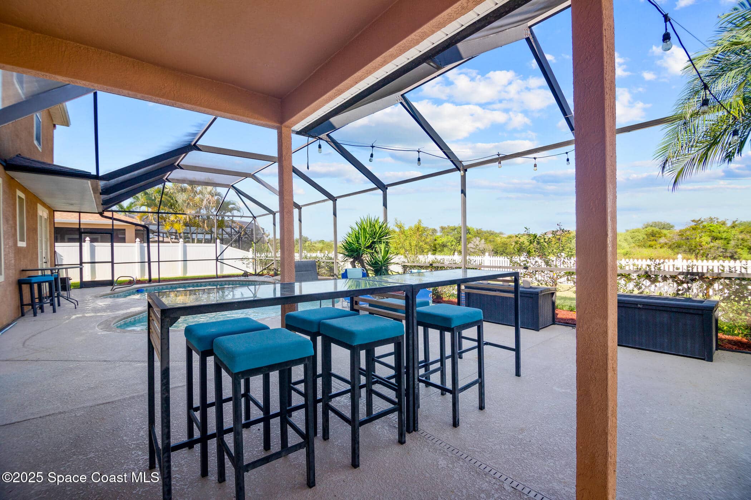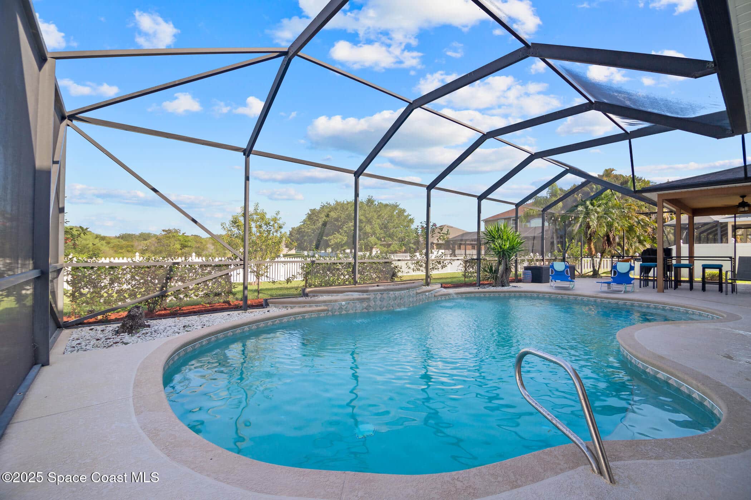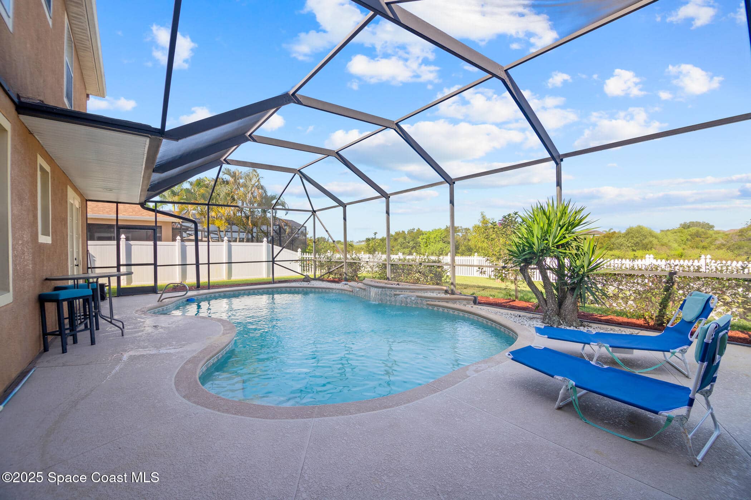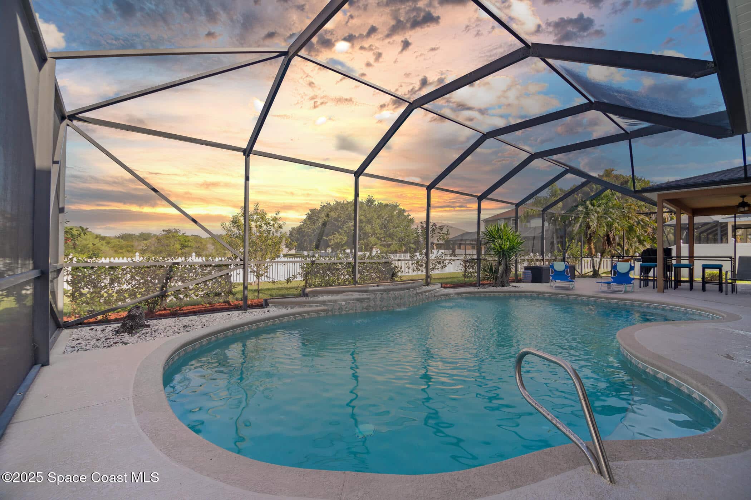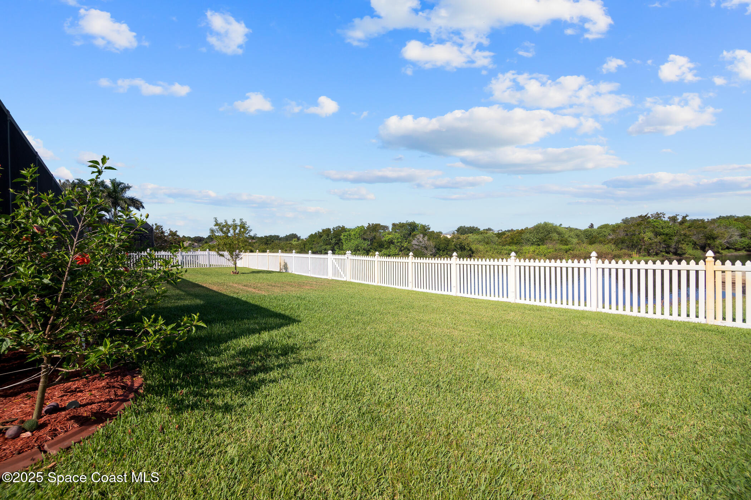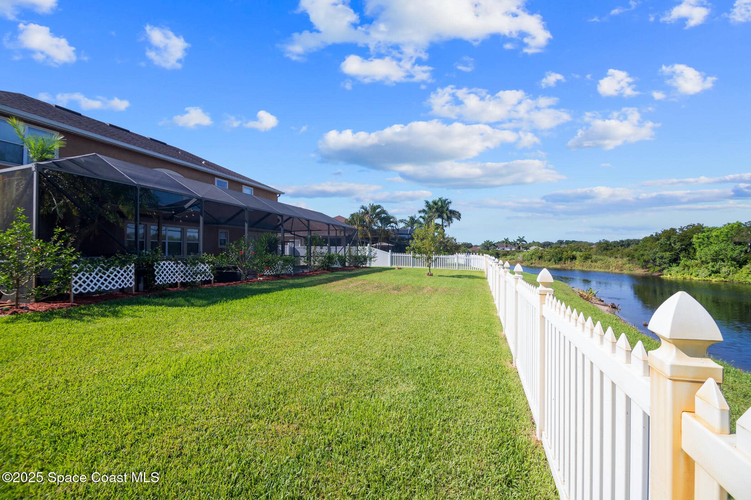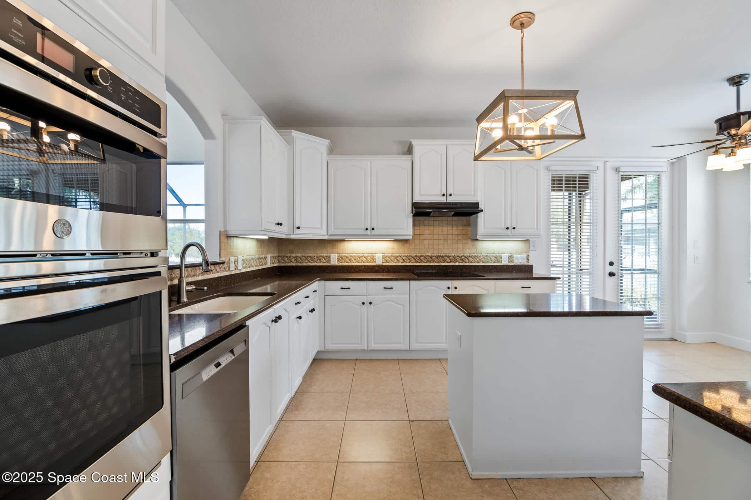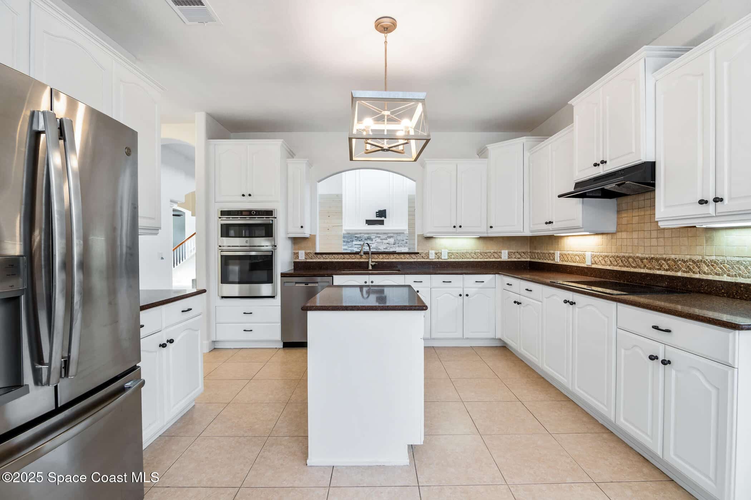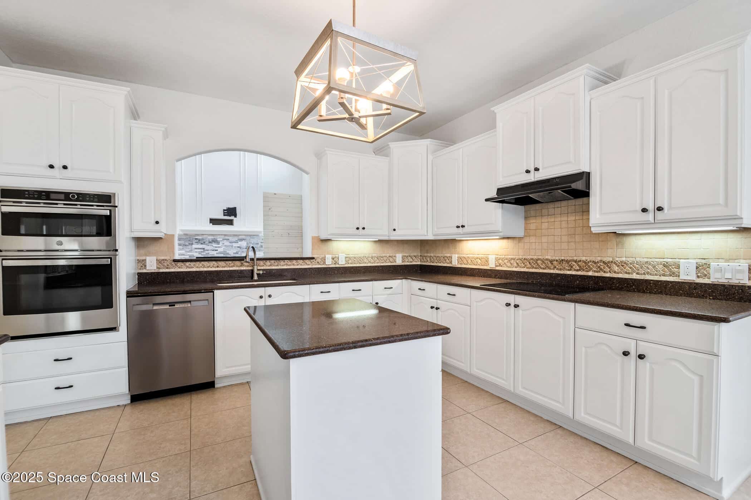4408 Chastain Drive, Melbourne, FL, 32940
4408 Chastain Drive, Melbourne, FL, 32940Basics
- Date added: Added 5 months ago
- Category: Residential
- Type: Single Family Residence
- Status: Active
- Bedrooms: 5
- Bathrooms: 4
- Area: 3552 sq ft
- Lot size: 0.23 sq ft
- Year built: 2004
- Subdivision Name: Grand Haven Phase 7 A Replat of A Portion of T
- Bathrooms Full: 3
- Lot Size Acres: 0.23 acres
- Rooms Total: 0
- Zoning: Residential
- County: Brevard
- MLS ID: 1046883
Description
-
Description:
Improvements just completed! Seller is motivated and ready to consider all reasonable offers. Beautiful pool home on an attractive, manicured lot with peaceful lake views in the gated community of Grand Haven. Features include a screened-in pool, summer kitchen, and fenced backyard. Decorative glass doors open to a welcoming foyer with a lovely staircase, private study, and formal dining room with crown molding. The living room features soaring ceilings and large windows that flood the space with natural light. The spacious kitchen includes solid surface counters, stainless steel appliances, island, ample pantry space, and breakfast nook with patio access. Main level also offers a laundry room with sink, powder room, and generous primary suite with walk-in closet and private bath. Upstairs: four bedrooms and two baths. Extras: Dishwasher (2025), Microwave (2025), Oven (2025), Interior Paint (2025), Ceiling Fans (2025), Light Fixtures (2025), Upstairs A/C (2022), Downstairs A/C (2015)
Show all description
Location
- View: Pond, Pool, Water
Building Details
- Building Area Total: 4036 sq ft
- Construction Materials: Block, Concrete, Stucco
- Architectural Style: Traditional
- Sewer: Public Sewer
- Heating: Central, Electric, 1
- Current Use: Residential, Single Family
- Roof: Shingle
- Levels: Two
Video
- Virtual Tour URL Unbranded: https://www.propertypanorama.com/instaview/spc/1046883
Amenities & Features
- Laundry Features: Lower Level, Sink
- Pool Features: In Ground, Screen Enclosure
- Flooring: Laminate, Tile, Wood
- Utilities: Cable Connected, Electricity Connected, Natural Gas Available, Natural Gas Connected, Water Connected
- Association Amenities: Basketball Court, Gated, Maintenance Grounds, Park, Playground, Tennis Court(s), Management - Off Site, Management - Full Time
- Fencing: Back Yard, Full, Vinyl, Fenced
- Parking Features: Attached, Garage, Garage Door Opener
- Fireplace Features: Gas
- Garage Spaces: 2, 1
- WaterSource: Public,
- Appliances: Dryer, Disposal, Dishwasher, Electric Cooktop, Electric Oven, Gas Water Heater, Microwave, Refrigerator, Washer
- Interior Features: Ceiling Fan(s), His and Hers Closets, Kitchen Island, Pantry, Primary Downstairs, Vaulted Ceiling(s), Walk-In Closet(s), Primary Bathroom -Tub with Separate Shower, Split Bedrooms, Breakfast Nook
- Lot Features: Sprinklers In Front, Sprinklers In Rear
- Patio And Porch Features: Patio, Porch, Rear Porch, Screened
- Exterior Features: Outdoor Kitchen
- Cooling: Central Air, Electric
Fees & Taxes
- Tax Assessed Value: $7,560.28
- Association Fee Frequency: Annually
School Information
- HighSchool: Viera
- Middle Or Junior School: Viera Middle School
- Elementary School: Longleaf
Miscellaneous
- Road Surface Type: Asphalt
- Listing Terms: Cash, Conventional, FHA, VA Loan
- Special Listing Conditions: Standard
- Pets Allowed: Yes
Courtesy of
- List Office Name: EXP Realty, LLC

