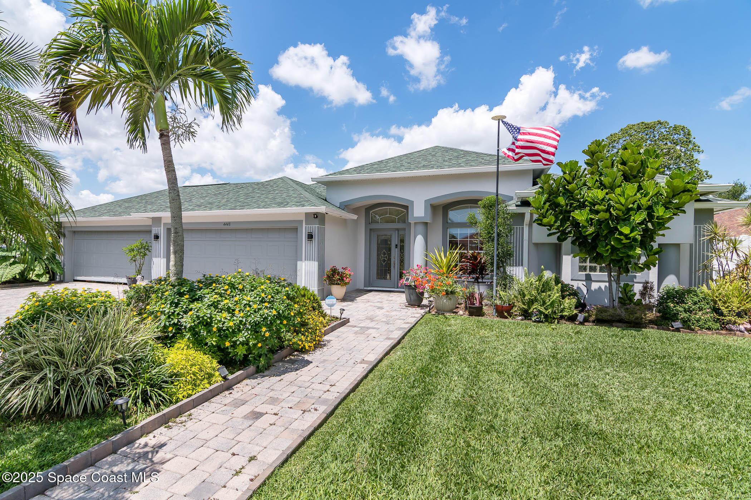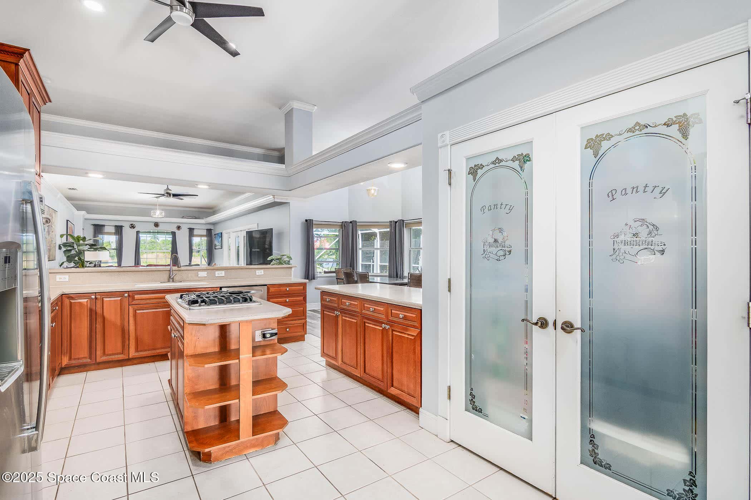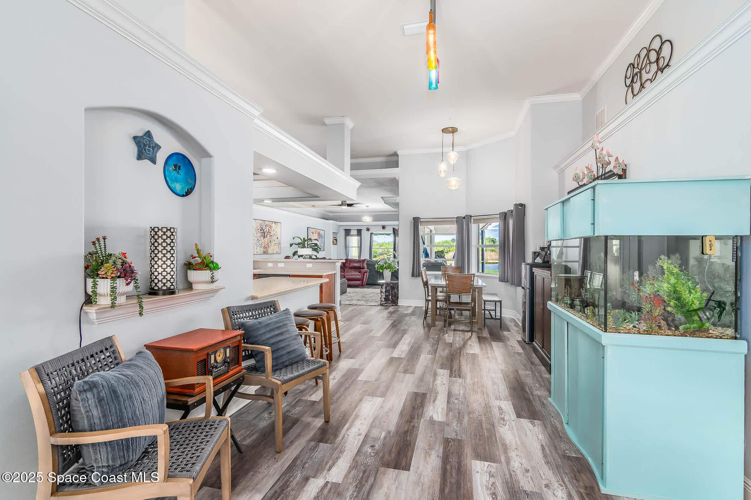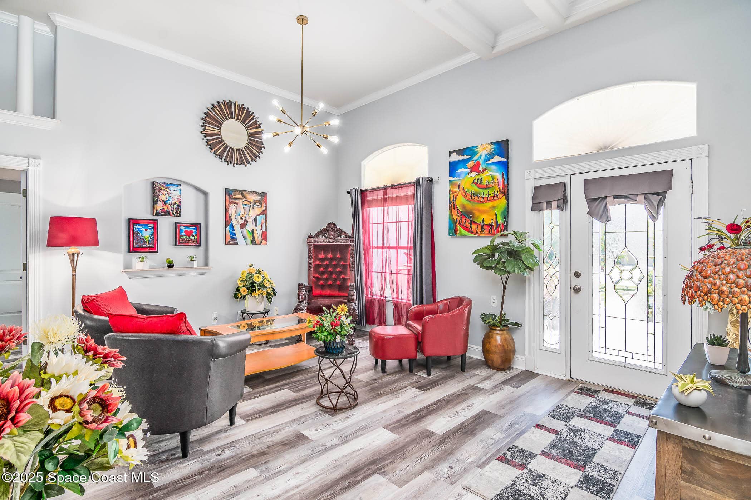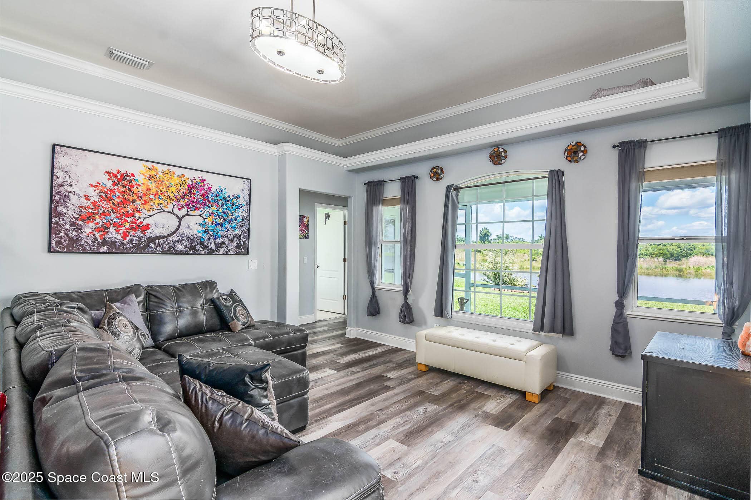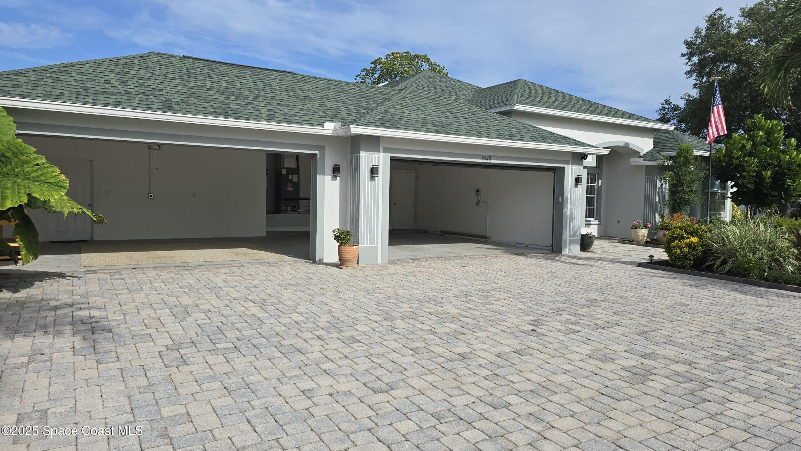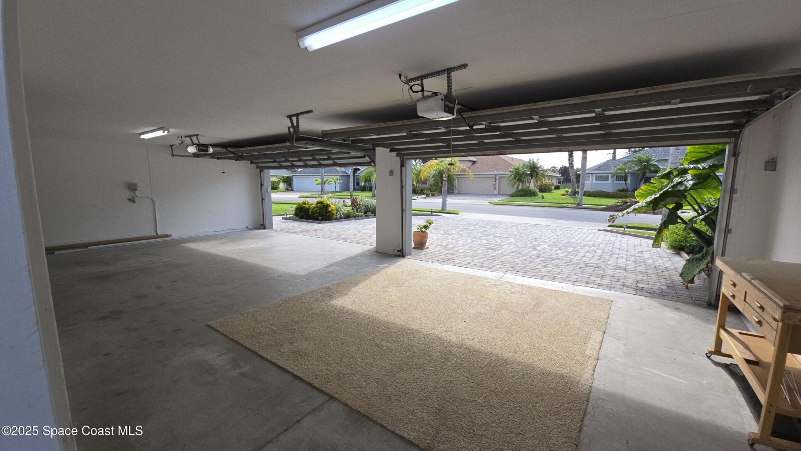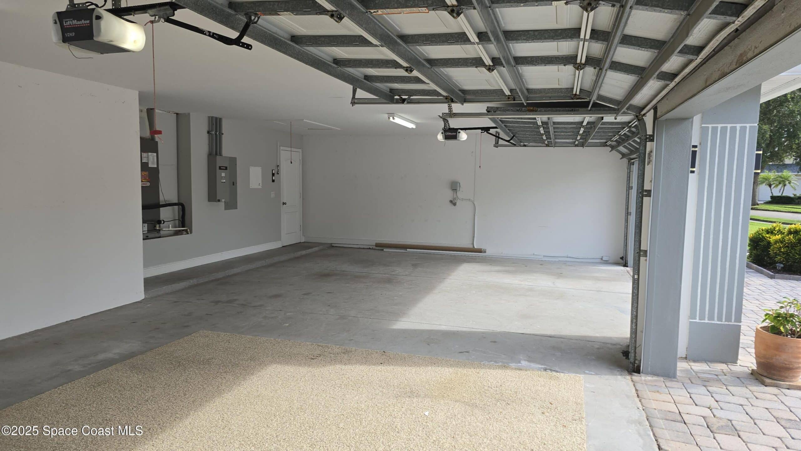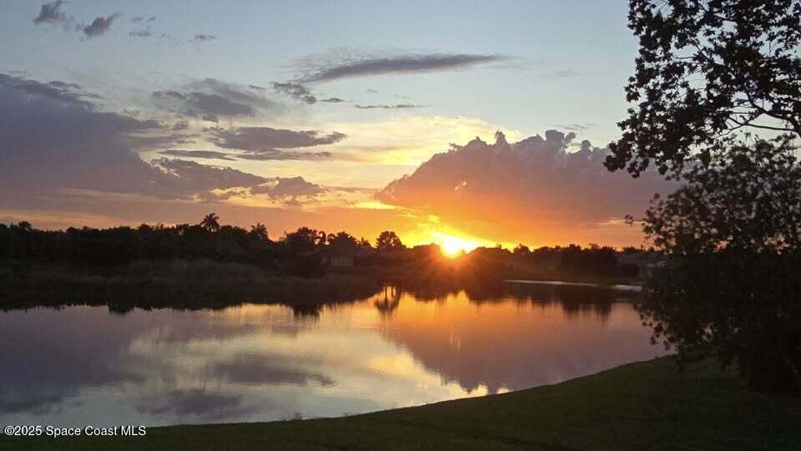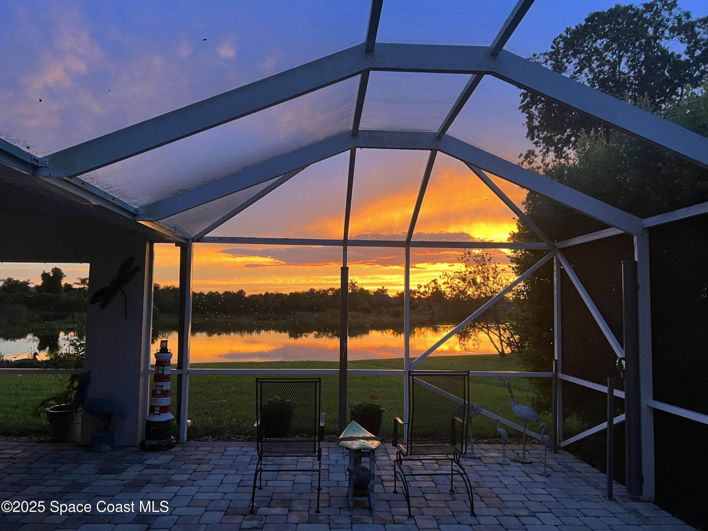4448 Heaton Park Trail, Rockledge, FL, 32955
4448 Heaton Park Trail, Rockledge, FL, 32955Basics
- Date added: Added 5 months ago
- Category: Residential
- Type: Single Family Residence
- Status: Active
- Bedrooms: 4
- Bathrooms: 3
- Area: 2490 sq ft
- Lot size: 0.34 sq ft
- Year built: 2003
- Subdivision Name: Wingate Estates Phase 2 Viera N PUD Parc
- Bathrooms Full: 3
- Lot Size Acres: 0.34 acres
- Rooms Total: 4
- County: Brevard
- MLS ID: 1048848
Description
-
Description:
Highly sought-after 4-car garage, set on a beautifully landscaped, generously sized lot, this impeccably maintained 4BR/3BA home in prestigious Wingate Estates. It offers comfort, style, and thoughtful upgrades throughout. This home is designed for both relaxation and entertaining. Features include new luxury vinyl plank flooring, a whole-home generator, energy-efficient solar panels, hurricane-impact windows, sliding shutters for the patio doors, and an EV charger and room for a pool. A fenced-in side yard provides the perfect space for a private dog run or a safe, fun play area for children. Enjoy west-facing water views and breathtaking sunsets from the primary suite. The oversized paver driveway, 4-car garage with overhead storage, and screened paver lanai are perfect for outdoor living and entertaining. The Community offers the area's largest lap pool and a walkable A+ rated school. Just 25 minutes to Cape Canaveral, beaches, and 55 minutes to Orlando Airport and attractions
Show all description
Location
- View: Lake, Water
Building Details
- Building Area Total: 3382 sq ft
- Construction Materials: Block, Stucco
- Architectural Style: Contemporary
- Sewer: Public Sewer
- Heating: Central, Heat Pump, Natural Gas, 1
- Current Use: Residential
- Roof: Shingle
- Levels: One
Video
- Virtual Tour URL Unbranded: https://www.propertypanorama.com/instaview/spc/1048848
Amenities & Features
- Laundry Features: Electric Dryer Hookup, Lower Level, Washer Hookup
- Electric: 200+ Amp Service
- Flooring: Other, Tile, Vinyl
- Utilities: Cable Available, Electricity Available, Electricity Connected, Natural Gas Available, Natural Gas Connected, Sewer Available, Sewer Connected, Water Available, Water Connected
- Association Amenities: Clubhouse, Maintenance Grounds, Park, Playground, Tennis Court(s), Trash, Water, Pickleball, Pool
- Fencing: Back Yard, Privacy, Vinyl
- Parking Features: Electric Vehicle Charging Station(s), Garage, Garage Door Opener, Off Street
- Waterfront Features: Lake Front
- Garage Spaces: 4, 1
- WaterSource: Public, 1
- Appliances: Convection Oven, Disposal, Double Oven, Dishwasher, Electric Oven, ENERGY STAR Qualified Refrigerator, Gas Range, Gas Water Heater, Instant Hot Water, Ice Maker, Microwave, Plumbed For Ice Maker, Refrigerator, Tankless Water Heater
- Interior Features: Breakfast Bar, Ceiling Fan(s), Eat-in Kitchen, His and Hers Closets, Open Floorplan, Pantry, Walk-In Closet(s), Primary Bathroom -Tub with Separate Shower, Breakfast Nook
- Lot Features: Sprinklers In Front, Sprinklers In Rear
- Patio And Porch Features: Rear Porch, Screened
- Exterior Features: Impact Windows
- Cooling: Attic Fan, Central Air, Electric
Fees & Taxes
- Tax Assessed Value: $6,610
- Association Fee Frequency: Monthly
School Information
- HighSchool: Viera
- Middle Or Junior School: McNair
- Elementary School: Williams
Miscellaneous
- Road Surface Type: Asphalt
- Listing Terms: Cash, Conventional, FHA, VA Loan
- Special Listing Conditions: Standard
- Pets Allowed: Cats OK, Dogs OK
Courtesy of
- List Office Name: EXP Realty LLC

