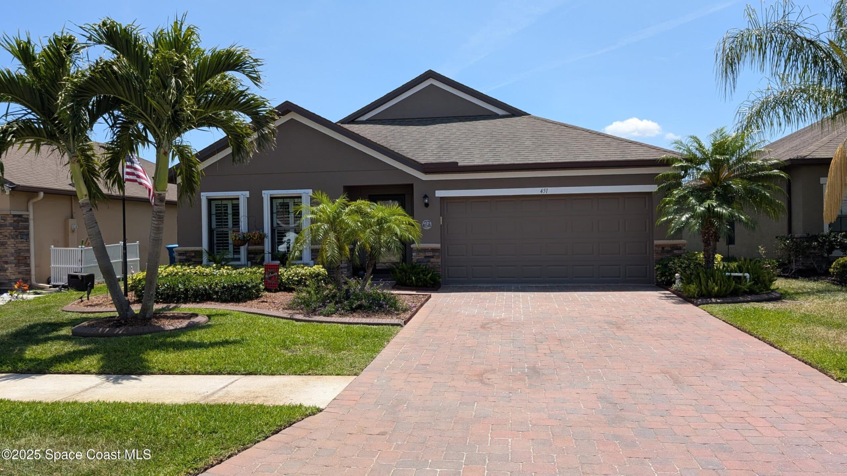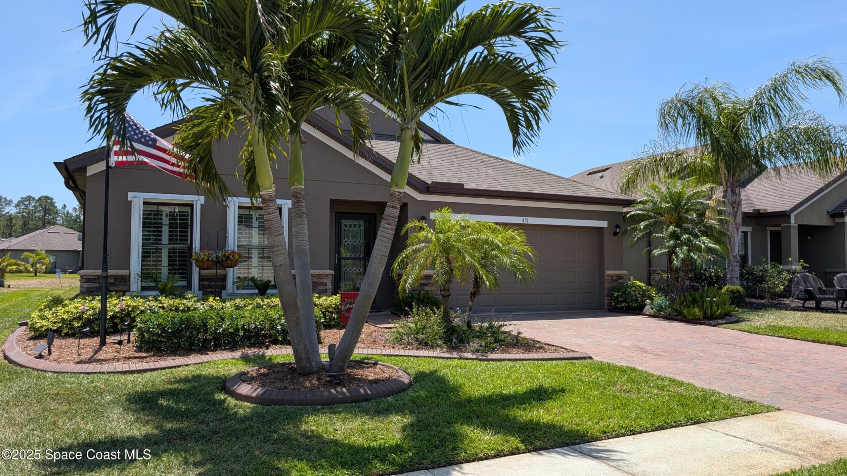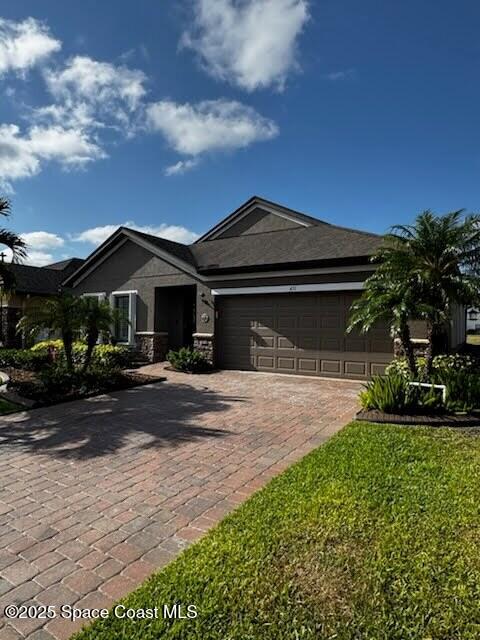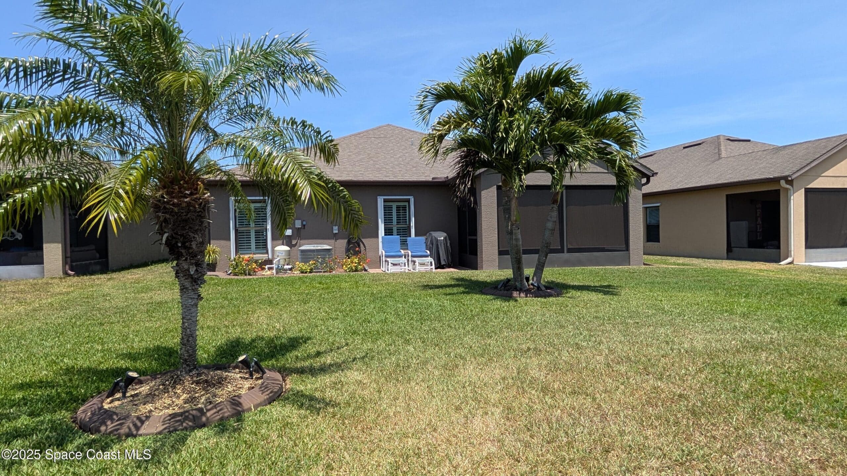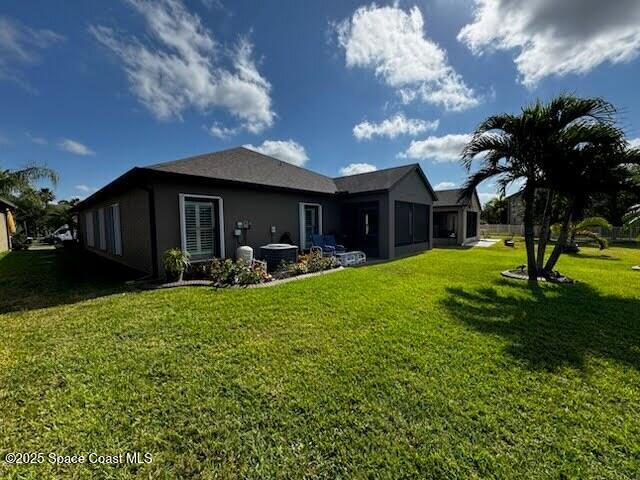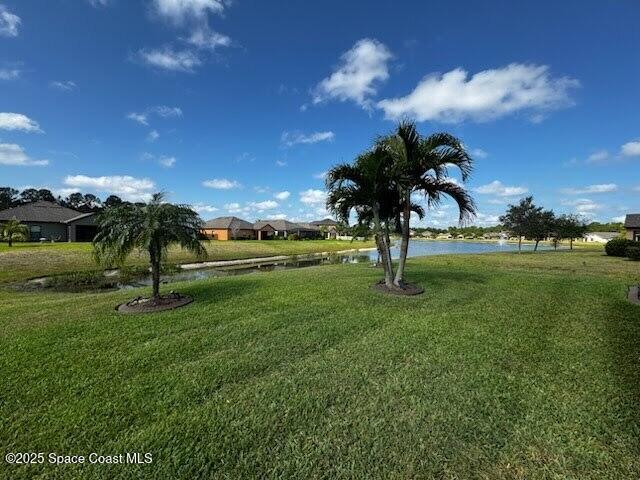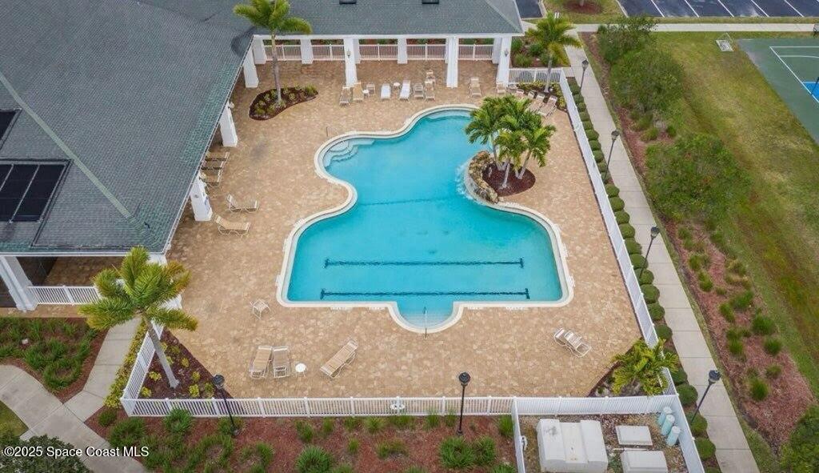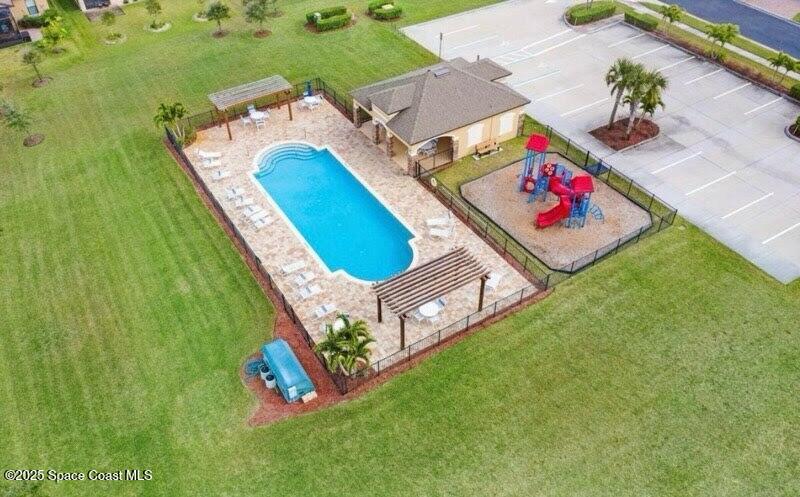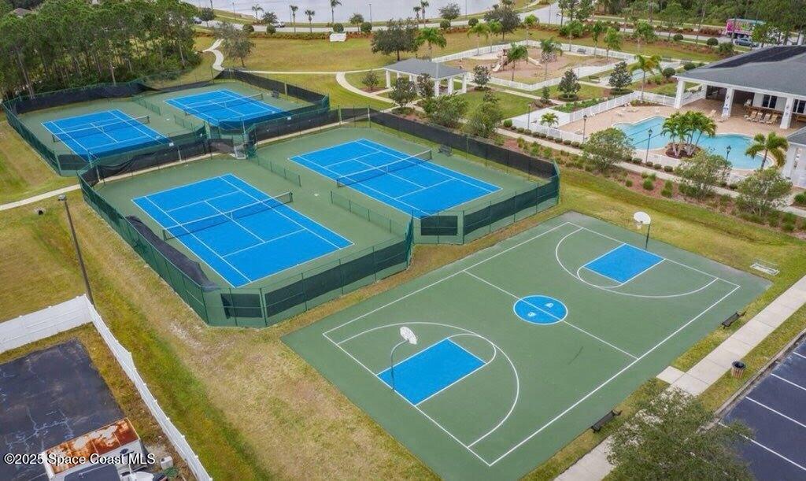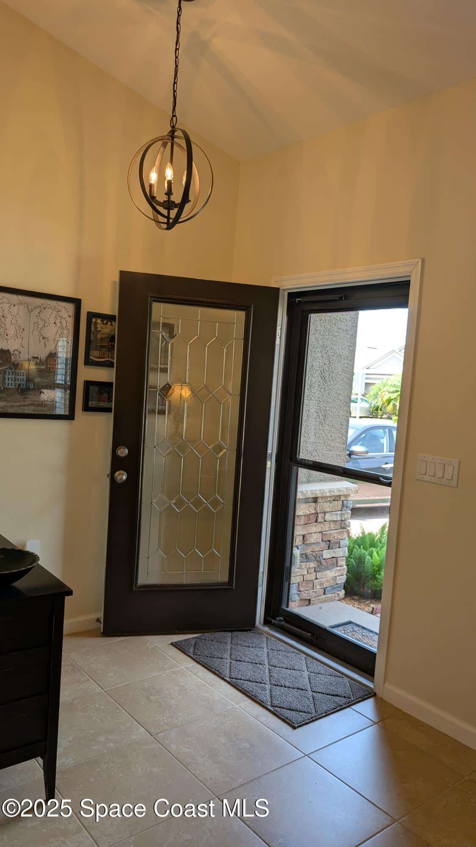451 Dillard Drive, Palm Bay, FL, 32909
451 Dillard Drive, Palm Bay, FL, 32909Basics
- Date added: Added 5 months ago
- Category: Residential
- Type: Single Family Residence
- Status: Active
- Bedrooms: 3
- Bathrooms: 2
- Area: 1975 sq ft
- Lot size: 0.14 sq ft
- Year built: 2016
- Subdivision Name: Amberwood at Bayside Lakes
- Bathrooms Full: 2
- Lot Size Acres: 0.14 acres
- Rooms Total: 7
- County: Brevard
- MLS ID: 1046173
Description
-
Description:
Step into the captivating beauty of this Amberwood at Bayside Lakes gem! Imagine waking up to the soothing sight of the community fountain, a view you'll savor every day. With 1,975 square feet of air-conditioned living space, this three-bedroom, two-bath haven feels like stepping into a brand-new model home. Prepare to be wowed by the soaring cathedral ceilings and the seamless flow of the open floor plan - perfect for entertaining and everyday living. The heart of the home, the kitchen, is a chef's delight, showcasing tall wood cabinetry, sleek stainless steel appliances, a stylish backsplash, and elegant granite countertops. Peace of mind comes standard with hurricane-rated impact front doors (140 mph) and a matching garage door and keyed hurricane shutters. Inside, plantation blinds add a touch of elegant charm. Retreat to the spacious primary suite, complete with a versatile bonus room - envision your home office, gym, or cozy reading nook! The primary bath offers a luxurious esc
Show all description
Location
- View: Pond
Building Details
- Construction Materials: Block, Stucco
- Architectural Style: Ranch
- Sewer: Public Sewer
- Heating: Electric, 1
- Current Use: Single Family
- Roof: Shingle
- Levels: One
Video
- Virtual Tour URL Unbranded: https://www.propertypanorama.com/instaview/spc/1046173
Amenities & Features
- Laundry Features: Electric Dryer Hookup, In Unit, Washer Hookup
- Flooring: Laminate, Tile
- Utilities: Cable Available, Electricity Connected, Sewer Connected, Water Connected
- Association Amenities: Basketball Court, Clubhouse, Cable TV, Fitness Center, Maintenance Grounds, Park, Playground, Tennis Court(s), Management - Off Site, Management - Full Time, Pool
- Parking Features: Attached, Garage, Garage Door Opener
- Garage Spaces: 2, 1
- WaterSource: Public,
- Appliances: Dryer, Disposal, Dishwasher, Electric Range, Electric Water Heater, Microwave, Refrigerator, Washer
- Interior Features: Breakfast Bar, Ceiling Fan(s), Kitchen Island, Open Floorplan, Vaulted Ceiling(s), Walk-In Closet(s), Primary Bathroom -Tub with Separate Shower, Split Bedrooms
- Lot Features: Cul-De-Sac, Sprinklers In Front, Sprinklers In Rear
- Patio And Porch Features: Front Porch, Rear Porch, Screened
- Exterior Features: Storm Shutters
- Cooling: Central Air
Fees & Taxes
- Tax Assessed Value: $4,787.60
- Association Fee Frequency: Quarterly
School Information
- HighSchool: Bayside
- Middle Or Junior School: Southwest
- Elementary School: Westside
Miscellaneous
- Road Surface Type: Asphalt
- Listing Terms: Cash, Conventional, FHA, VA Loan
- Special Listing Conditions: Standard
- Pets Allowed: Yes
Courtesy of
- List Office Name: Maxim LLC

