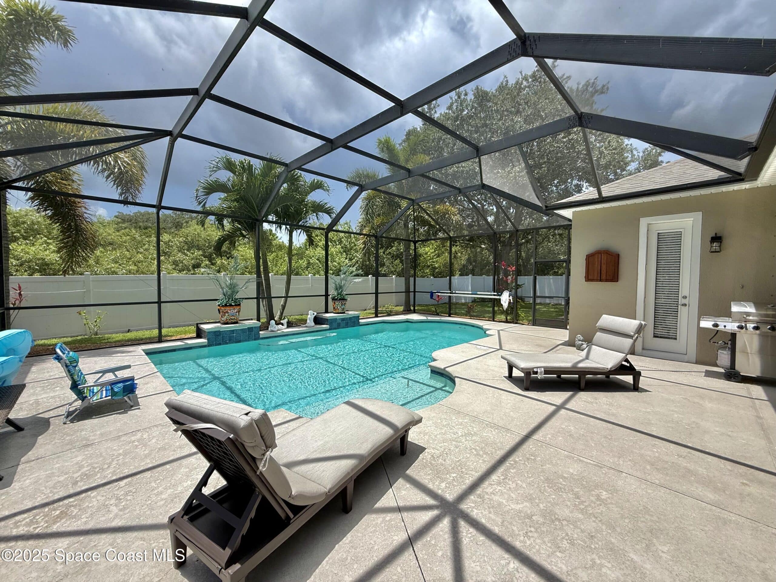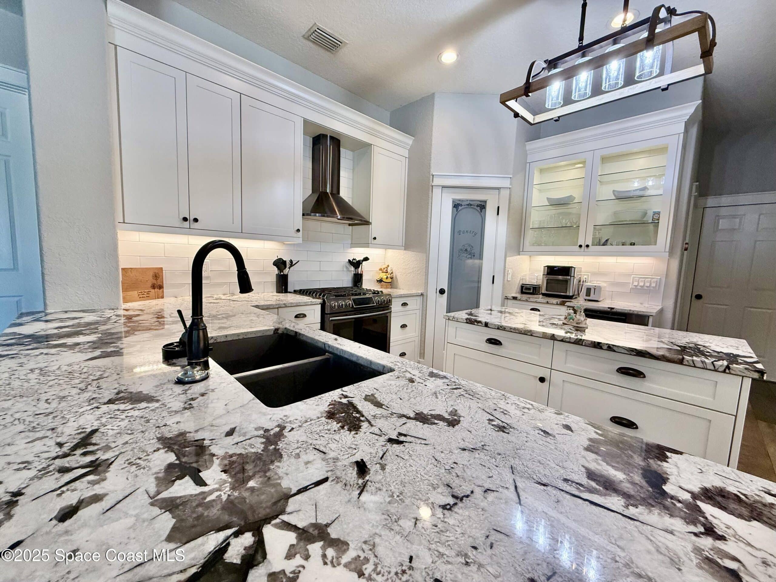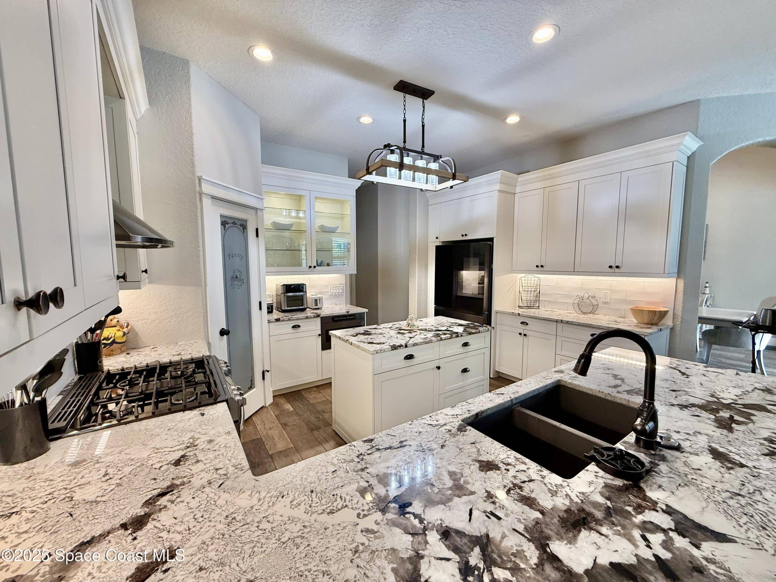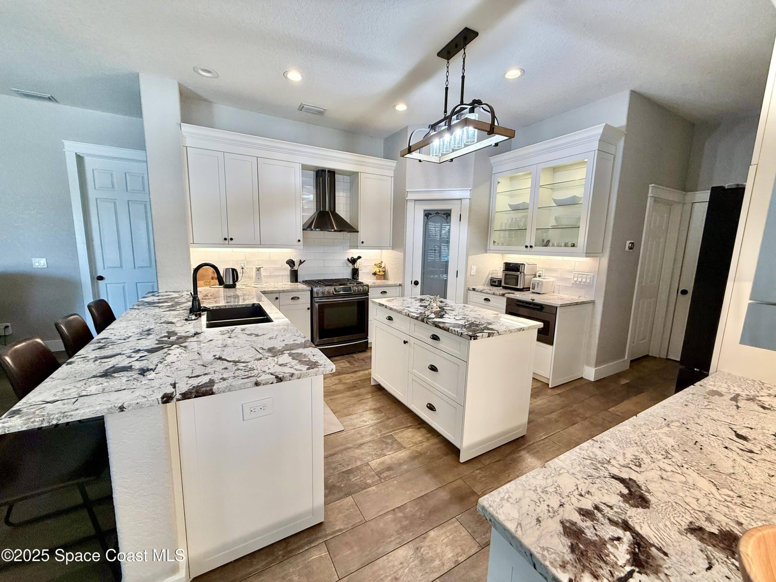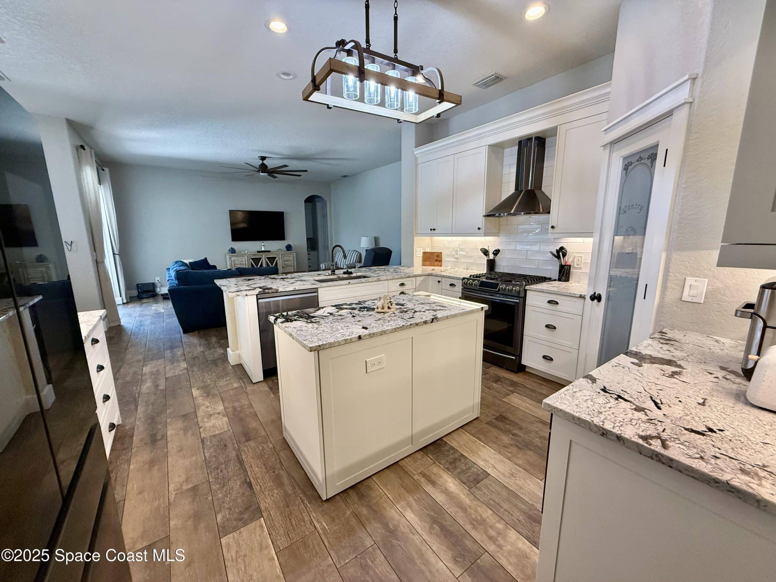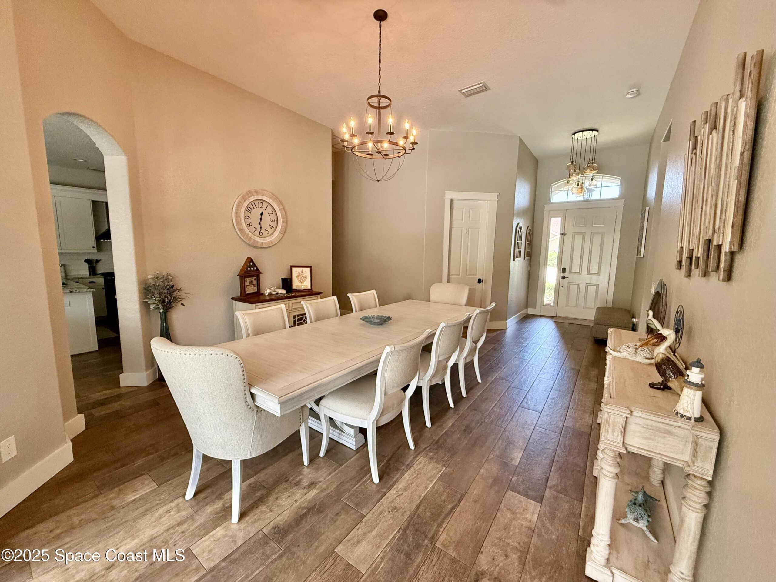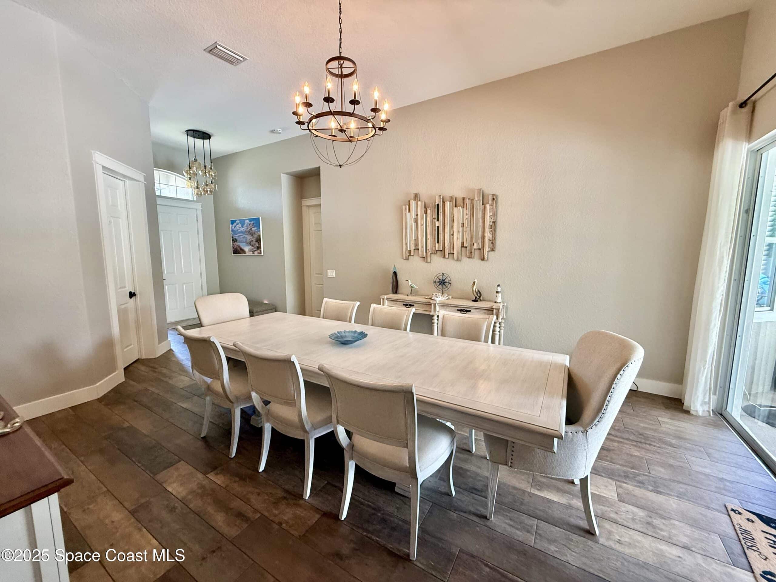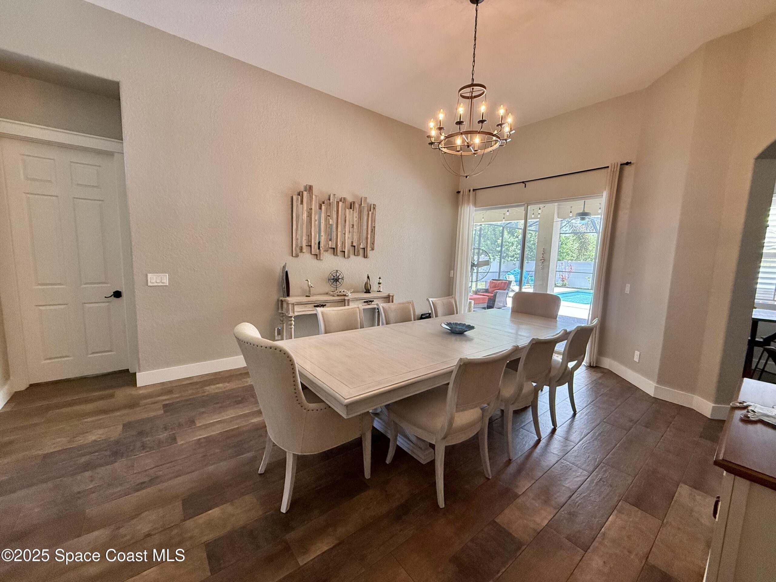4569 Chastain Drive, Melbourne, FL, 32940
4569 Chastain Drive, Melbourne, FL, 32940Basics
- Date added: Added 4 months ago
- Category: Residential
- Type: Single Family Residence
- Status: Active
- Bedrooms: 5
- Bathrooms: 3
- Area: 2510 sq ft
- Lot size: 0.34 sq ft
- Year built: 2005
- Subdivision Name: Grand Haven Phase 8 A Replat of A Port of Tr 3
- Bathrooms Full: 3
- Lot Size Acres: 0.34 acres
- Rooms Total: 0
- Zoning: Residential
- County: Brevard
- MLS ID: 1050536
Description
-
Description:
Stunning 5-Bedroom Pool Home with Designer Upgrades!
Welcome to your dream home! This fabulous 5-bedroom residence is packed with upgrades and ready for its next lucky owners. Step inside and be captivated by the stylish interior design and soothing color palette throughout. The gourmet kitchen features crisp white cabinetry, granite countertops, and stainless steel appliances perfect for cooking and entertaining.
Enjoy the warmth of wood-look tile flooring, beautifully remodeled bathrooms, and a newer A/C unit with UV sanitizer (2020). A new rainsoft water purification(2023) new roof was installed in 2019, and the exterior has been freshly painted truly move-in ready!
Step outside to your own private oasis: a screened-in pool surrounded by beautiful landscaping and a privacy fence, creating a serene, almost fairytale-like atmosphere.
This home offers comfort, charm, and quality at every turn. Don't miss out pack your bags, because this is THE ONE!
Show all description
Location
- View: Trees/Woods
Building Details
- Building Area Total: 3090 sq ft
- Construction Materials: Concrete
- Architectural Style: Traditional
- Sewer: Public Sewer
- Heating: Central, 1
- Current Use: Residential, Single Family
Video
- Virtual Tour URL Unbranded: https://www.propertypanorama.com/instaview/spc/1050536
Amenities & Features
- Laundry Features: Electric Dryer Hookup, Sink, In Unit, Washer Hookup
- Pool Features: Gas Heat, Heated, In Ground, Screen Enclosure, Salt Water
- Flooring: Carpet, Tile
- Utilities: Cable Available, Cable Connected, Electricity Connected, Natural Gas Available, Natural Gas Connected, Water Connected
- Association Amenities: Barbecue, Park, Playground, Tennis Court(s)
- Fencing: Back Yard, Full, Privacy, Vinyl, Fenced
- Parking Features: Attached, Garage
- Garage Spaces: 3, 1
- WaterSource: Public,
- Appliances: Convection Oven, Dryer, Dishwasher, Gas Oven, Gas Range, Ice Maker, Microwave, Refrigerator, Water Softener Owned
- Interior Features: Breakfast Bar, Ceiling Fan(s), Entrance Foyer, Eat-in Kitchen, His and Hers Closets, Kitchen Island, Open Floorplan, Pantry, Vaulted Ceiling(s), Walk-In Closet(s), Primary Bathroom -Tub with Separate Shower, Split Bedrooms, Breakfast Nook, Jack and Jill Bath
- Lot Features: Cleared
- Patio And Porch Features: Covered, Patio, Screened
- Cooling: Central Air
Fees & Taxes
- Tax Assessed Value: $6,799.75
- Association Fee Frequency: Annually
School Information
- HighSchool: Viera
- Middle Or Junior School: Johnson
- Elementary School: Longleaf
Miscellaneous
- Listing Terms: Cash, Conventional, FHA, VA Loan
- Special Listing Conditions: Standard
Courtesy of
- List Office Name: Realnet Florida Real Estate


