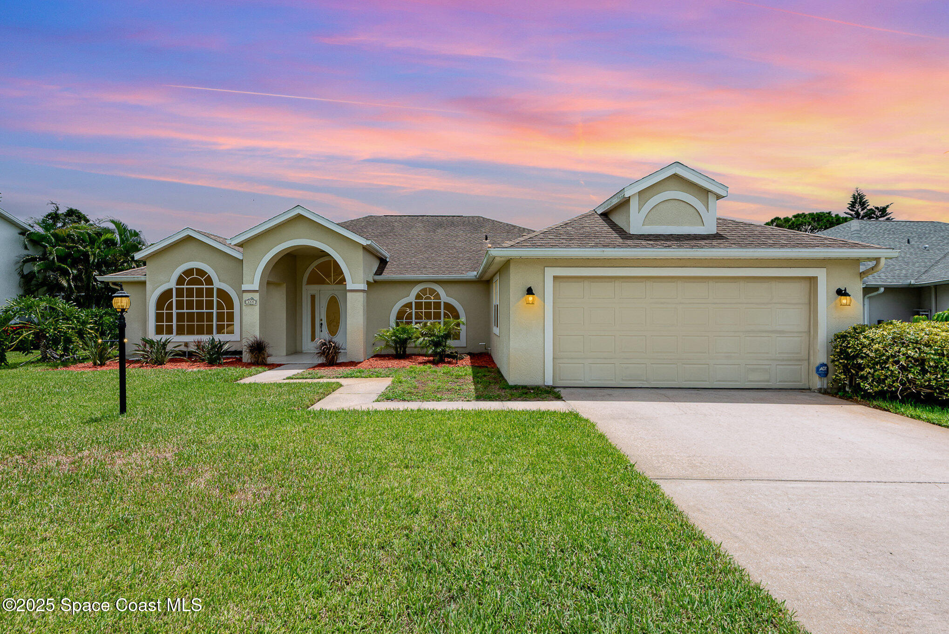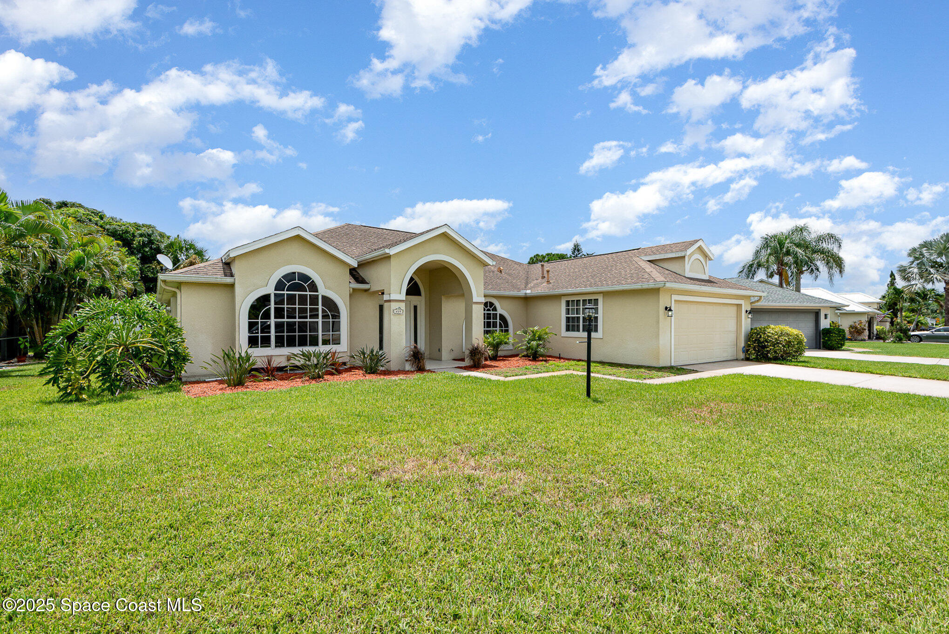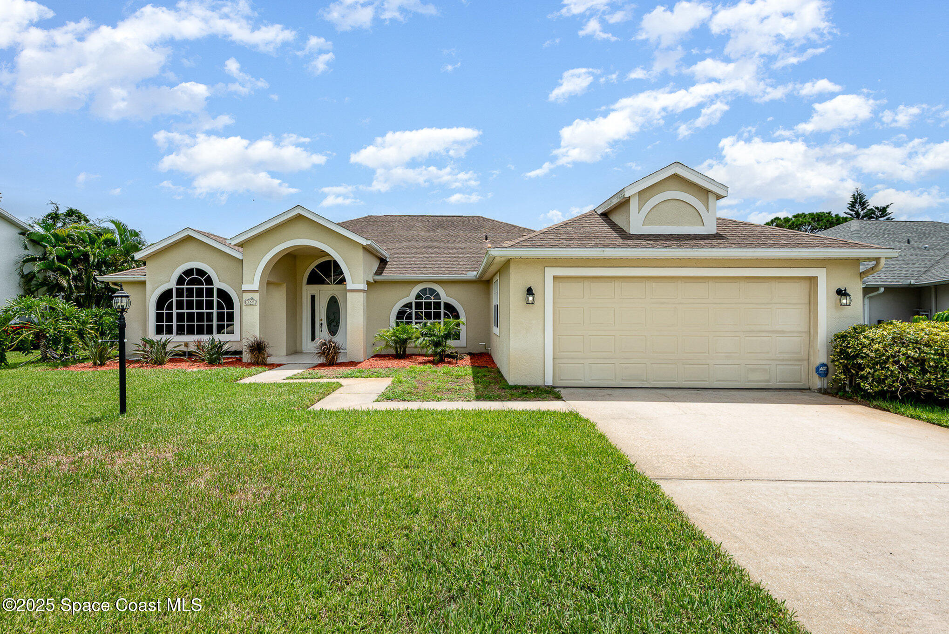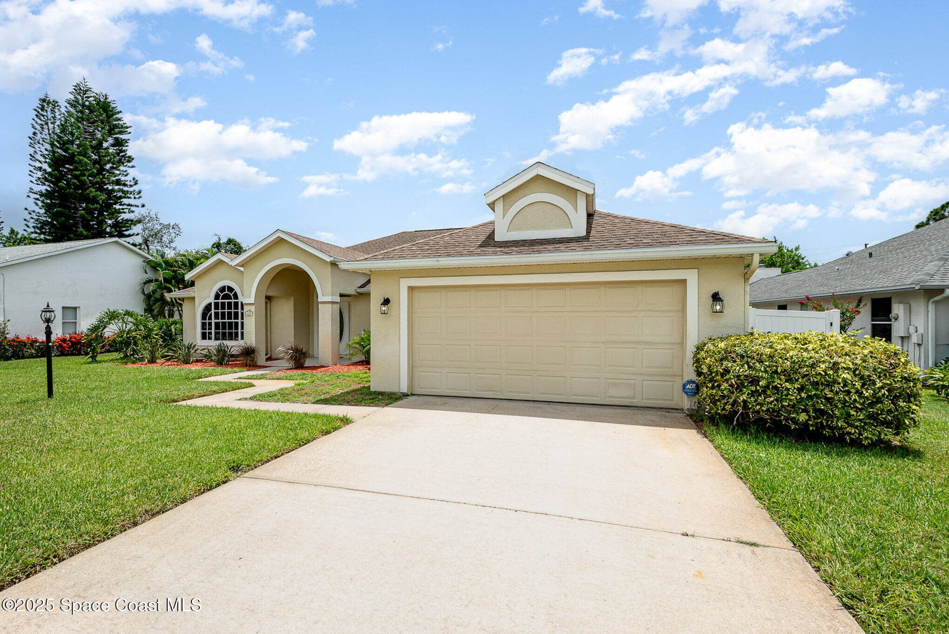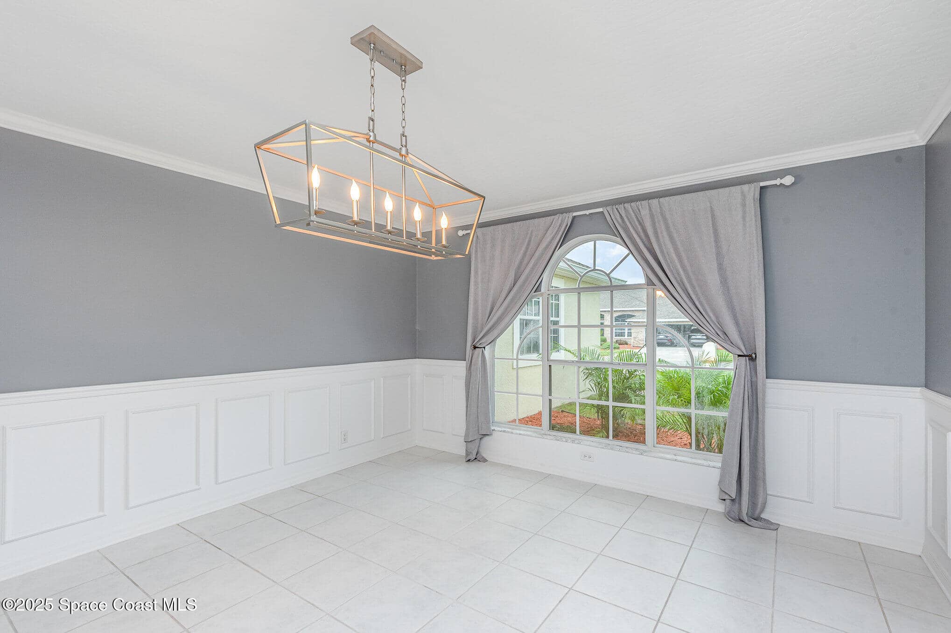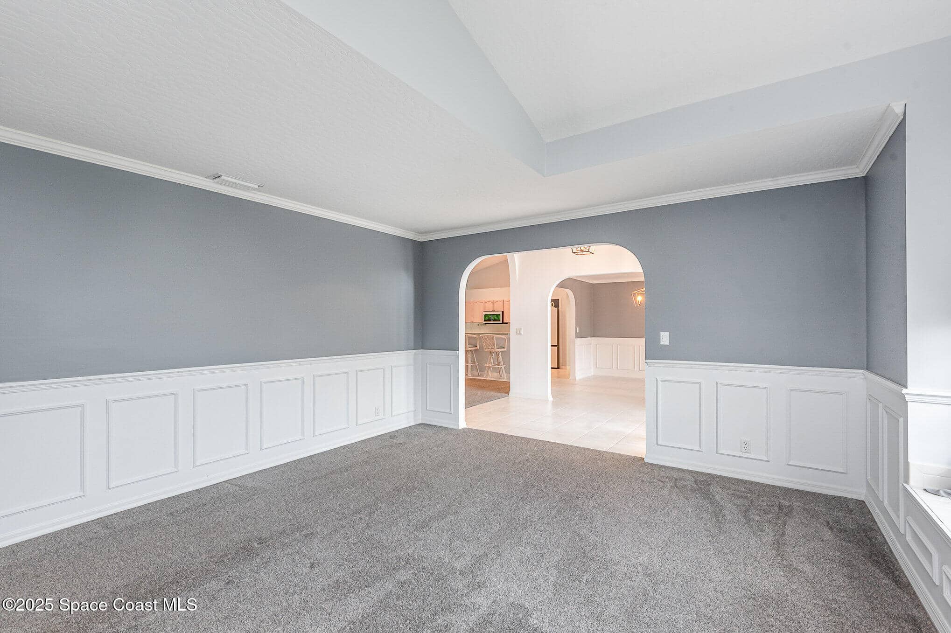459 Kimberly Drive, Melbourne, FL, 32940
459 Kimberly Drive, Melbourne, FL, 32940Basics
- Date added: Added 4 months ago
- Category: Residential
- Type: Single Family Residence
- Status: Active
- Bedrooms: 3
- Bathrooms: 2
- Area: 2012 sq ft
- Lot size: 0.23 sq ft
- Year built: 1992
- Subdivision Name: Suntree Lakes Ph I
- Bathrooms Full: 2
- Lot Size Acres: 0.23 acres
- Rooms Total: 0
- Zoning: Single Family
- County: Brevard
- MLS ID: 1051316
Description
-
Description:
Discover your private oasis at this charming 3-bedroom, 2-bathroom home in Melbourne's coveted Suntree Lakes. An open floor plan with vaulted ceilings and abundant natural light creates an inviting atmosphere. Enjoy formal living and dining areas, plus a cozy family room perfect for relaxation. The kitchen's breakfast bar and nook seamlessly flow into the main living space, ideal for entertaining.
The master suite is a true retreat with a walk-in closet, double sinks, a shower, and a tub, complemented by a split floor plan for privacy. Step outside to a spacious screened porch overlooking a lush, fenced backyard - your private haven with ample space for a future pool. A raised garden bed is ready for your green thumb, promising healthier plants and a bountiful harvest.
Suntree Lakes offers a central location with easy access to shopping, dining, and a highly desirable school district. Don't miss this opportunity - schedule your private tour today!
Show all description
Location
- View: Trees/Woods
Building Details
- Construction Materials: Block, Concrete, Stucco
- Architectural Style: Ranch
- Sewer: Public Sewer
- Heating: Central, 1
- Current Use: Residential, Single Family
- Roof: Shingle
- Levels: One
Amenities & Features
- Laundry Features: Sink, In Unit
- Flooring: Carpet, Tile
- Utilities: Cable Available, Electricity Connected, Sewer Connected, Water Connected
- Fencing: Vinyl
- Parking Features: Garage
- Garage Spaces: 2, 1
- WaterSource: Public,
- Appliances: Dryer, Dishwasher, Electric Water Heater, Gas Range, Microwave, Refrigerator, Washer
- Interior Features: Ceiling Fan(s), Open Floorplan, Primary Bathroom -Tub with Separate Shower
- Lot Features: Sprinklers In Front, Sprinklers In Rear
- Patio And Porch Features: Rear Porch, Screened
- Cooling: Central Air
Fees & Taxes
- Tax Assessed Value: $3,670.95
- Association Fee Frequency: Annually
School Information
- HighSchool: Viera
- Middle Or Junior School: DeLaura
- Elementary School: Suntree
Miscellaneous
- Road Surface Type: Paved
- Listing Terms: Cash, Conventional, FHA, VA Loan
- Special Listing Conditions: Standard
- Pets Allowed: Yes
Courtesy of
- List Office Name: Keller Williams Elite Realty

