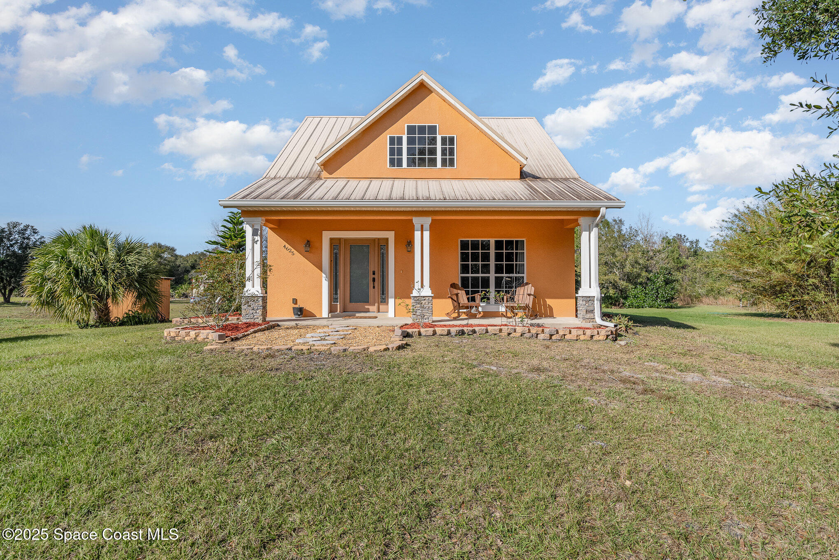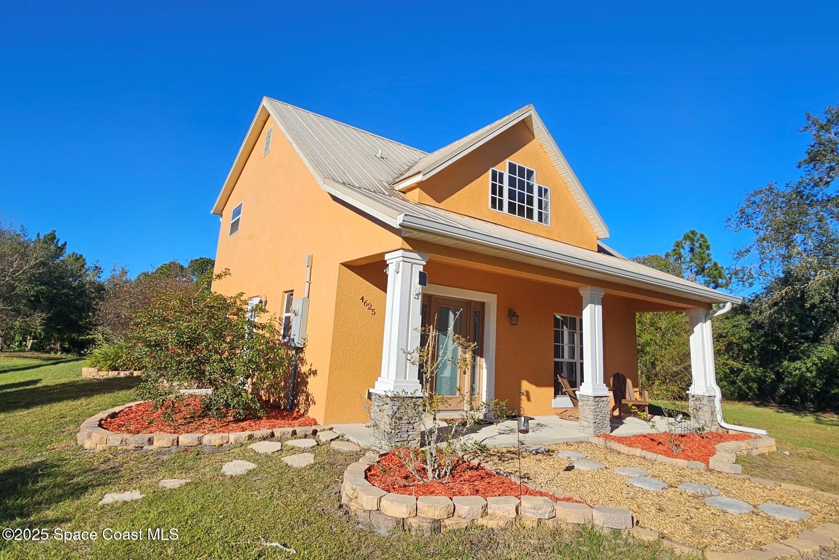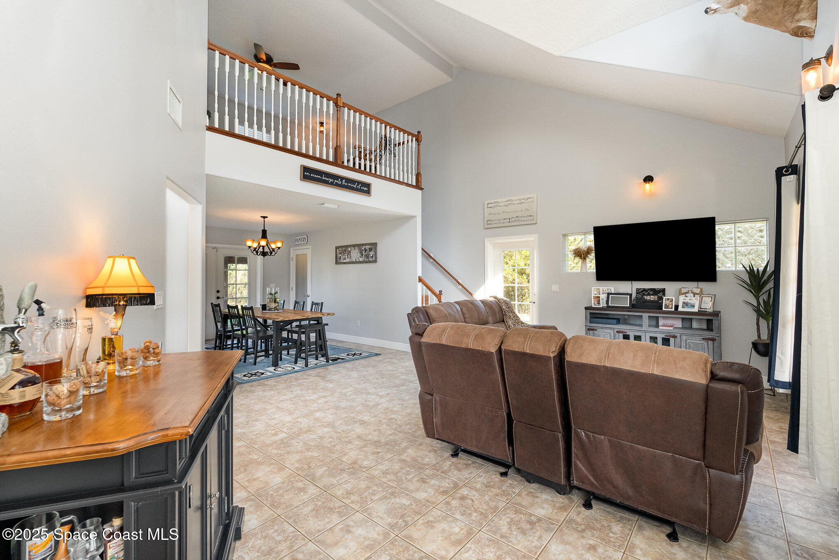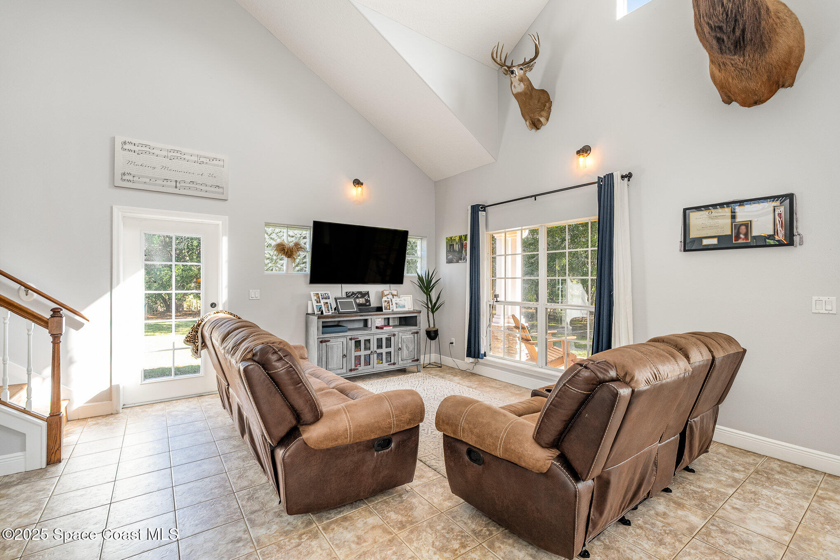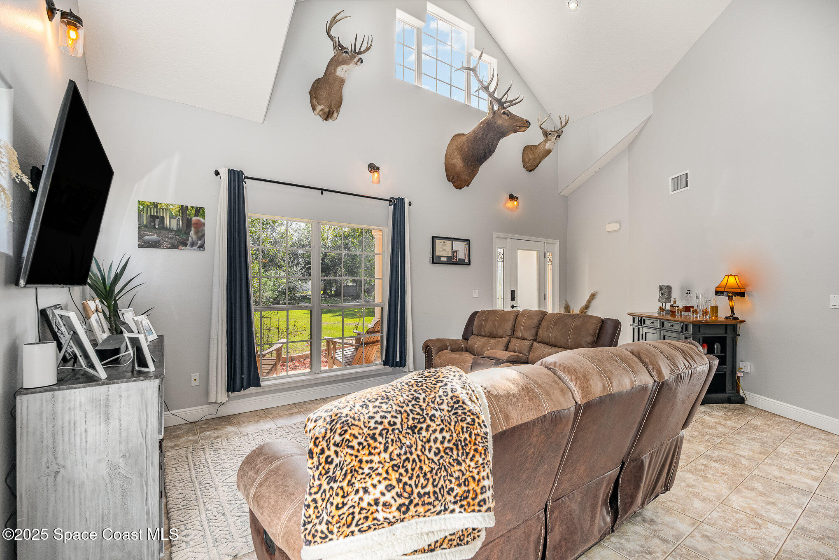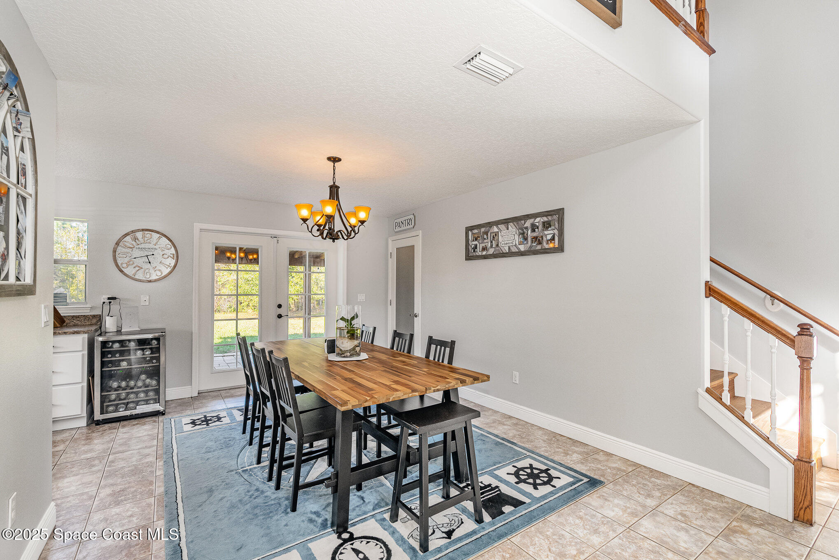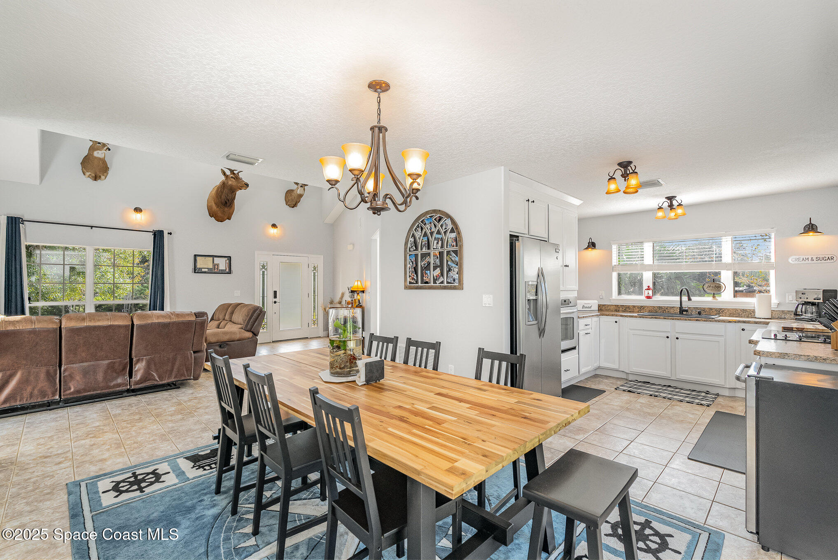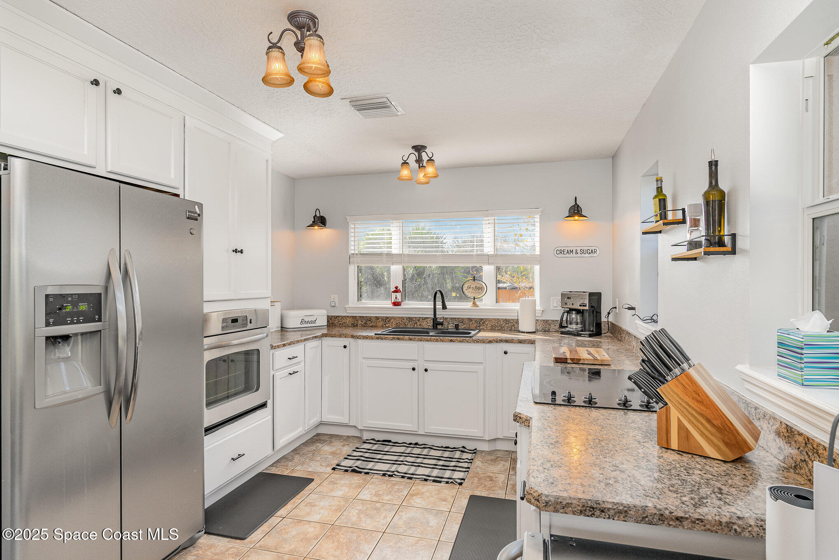4625 Addie Avenue, Mims, FL, 32754
4625 Addie Avenue, Mims, FL, 32754Basics
- Date added: Added 2 months ago
- Category: Residential
- Type: Single Family Residence
- Status: Active
- Bedrooms: 1
- Bathrooms: 2
- Area: 1352 sq ft
- Lot size: 4.95 sq ft
- Year built: 2010
- Subdivision Name: Indian River Park Resubd
- Bathrooms Full: 2
- Lot Size Acres: 4.95 acres
- Rooms Total: 9
- Zoning: Residential
- County: Brevard
- MLS ID: 1033281
Description
-
Description:
Price Adjustment! This rare gem offers privacy, charm, and endless possibilities. Nestled on nearly 5 secluded acres, this custom-built, two-story modern cottage combines functionality and style with a unique floor plan designed for future expansion. The open living area boasts soaring ceilings, captivating angles, and large windows that flood the space with natural light. The main level features a sun-filled kitchen with an open dining area, a full bathroom, and a laundry closet with a washer and dryer included, as well as a spacious pantry for all your storage needs. Upstairs, the loft-style primary bedroom provides a spacious retreat with a walk-in closet and a charming ensuite bathroom, complete with a clawfoot tub that adds a touch of timeless elegance. The airy layout creates a welcoming atmosphere, perfect for entertaining or unwinding in comfort. Outside, the property invites you to relax on the covered front porch, enjoy the shade of majestic trees beside your private pond. The covered back paver patio is ideal for barbecues, gathering with friends, playing yard games, and stargazing away from the city lights. Designed for low-maintenance living, the home features easy-care tile and laminate flooring throughout. A durable metal roof ensures long-term protection, while the recently upgraded A/C system provides modern comfort. A water treatment system on the main well ensures fresh, clean water, and a second well is available for irrigation, offering additional possibilities for agricultural use. A newly added 20x20 metal storage building or workshop provides flexible space for hobbies, projects, or storage. Current zoning may allow horses, a hobby farm, or other agricultural pursuits - truly a canvas for your dreams. This one-of-a-kind haven combines serenity, charm, and opportunity, making it a must-see property. Schedule your visit today before it's gone!
Show all description
Location
- View: Pond, Trees/Woods
Building Details
- Building Area Total: 1674 sq ft
- Construction Materials: Block, Frame, Stucco
- Architectural Style: Contemporary, Cottage
- Sewer: Septic Tank
- Heating: Central, Electric, Heat Pump, 1
- Current Use: Residential, Single Family
- Roof: Metal
- Levels: Two
Video
- Virtual Tour URL Unbranded: https://www.propertypanorama.com/instaview/spc/1033281
Amenities & Features
- Laundry Features: In Unit
- Electric: 150 Amp Service
- Flooring: Laminate, Tile
- Utilities: Electricity Connected, Sewer Not Available, Water Connected
- Parking Features: Off Street, RV Access/Parking
- Waterfront Features: Pond
- WaterSource: Private, Well, 1
- Appliances: Dryer, Electric Cooktop, Electric Oven, Electric Water Heater, Ice Maker, Microwave, Refrigerator, Washer, Other
- Interior Features: Ceiling Fan(s), Open Floorplan, Pantry, Vaulted Ceiling(s), Walk-In Closet(s)
- Lot Features: Agricultural, Cleared, Many Trees, Dead End Street
- Patio And Porch Features: Covered, Front Porch, Rear Porch
- Exterior Features: Storm Shutters
- Cooling: Central Air, Electric
Fees & Taxes
- Tax Assessed Value: $4,334.10
School Information
- HighSchool: Astronaut
- Middle Or Junior School: Madison
- Elementary School: Pinewood
Miscellaneous
- Road Surface Type: Dirt
- Listing Terms: Cash, Conventional, USDA Loan
- Special Listing Conditions: Standard
- Pets Allowed: Yes
Courtesy of
- List Office Name: Watson Realty Corp

