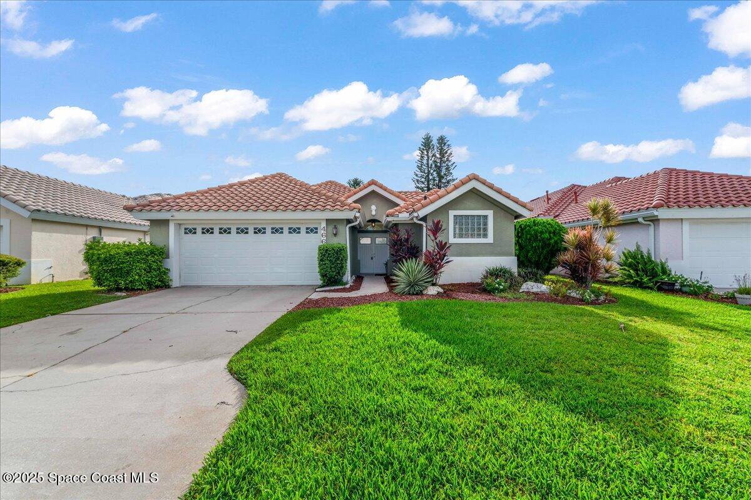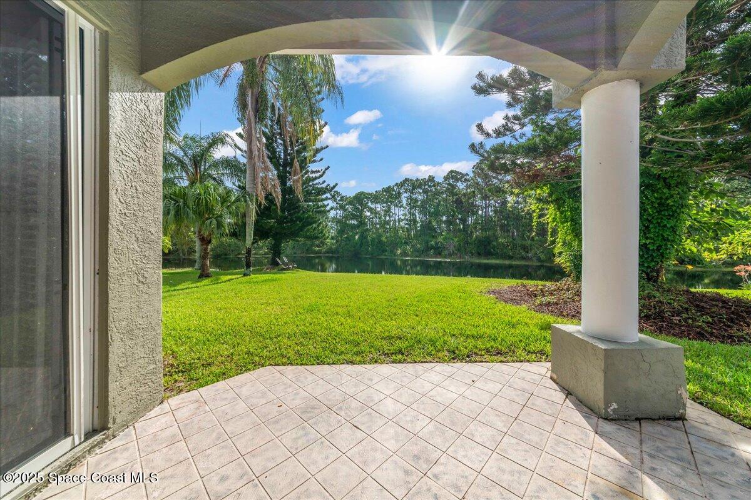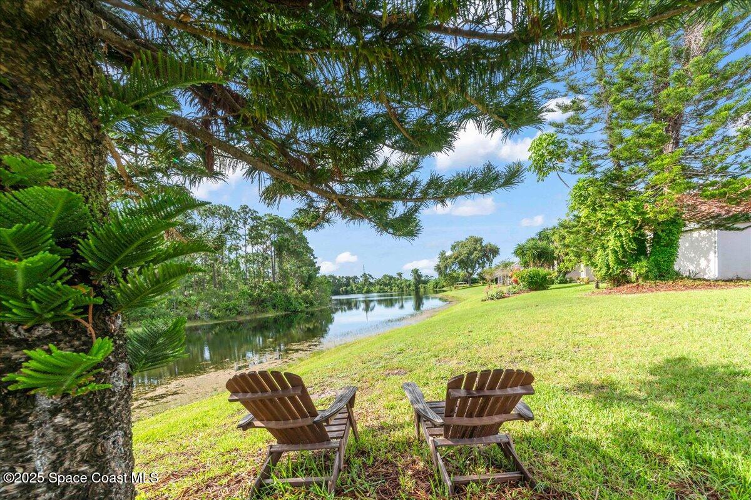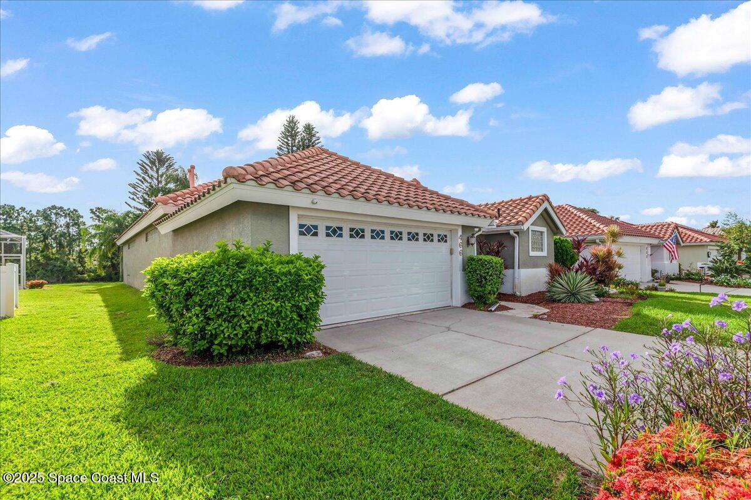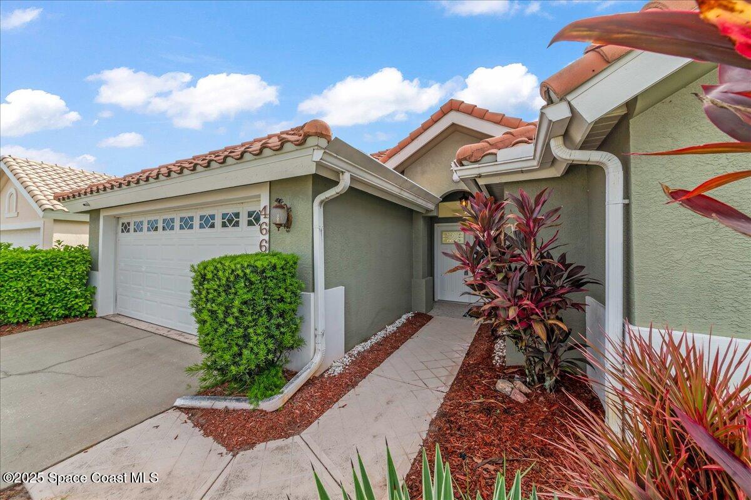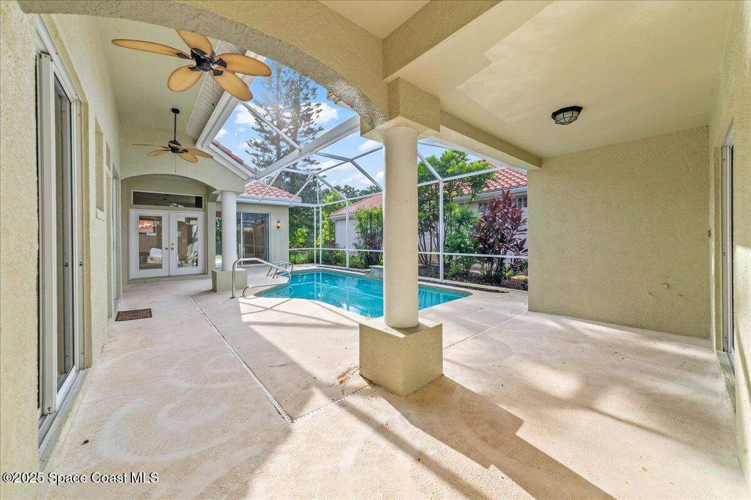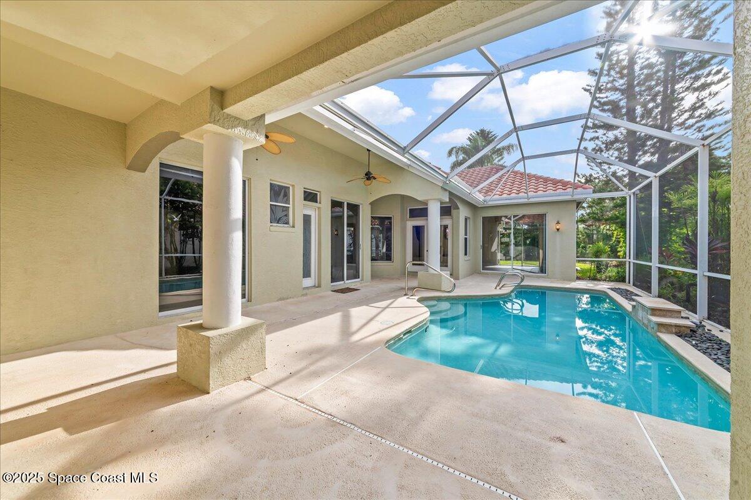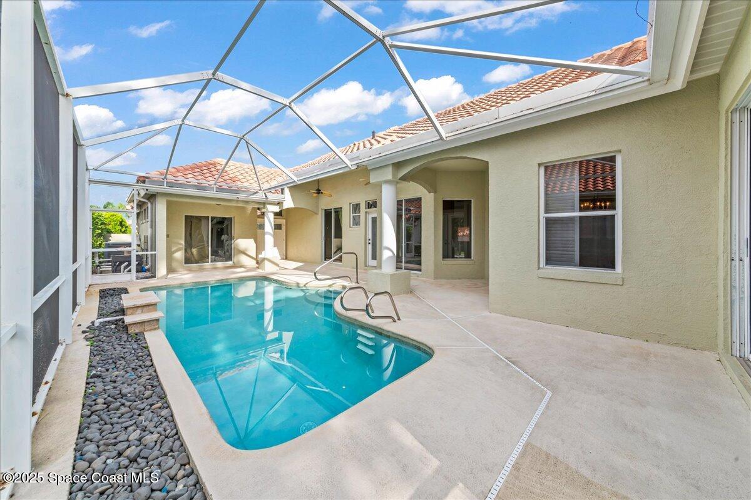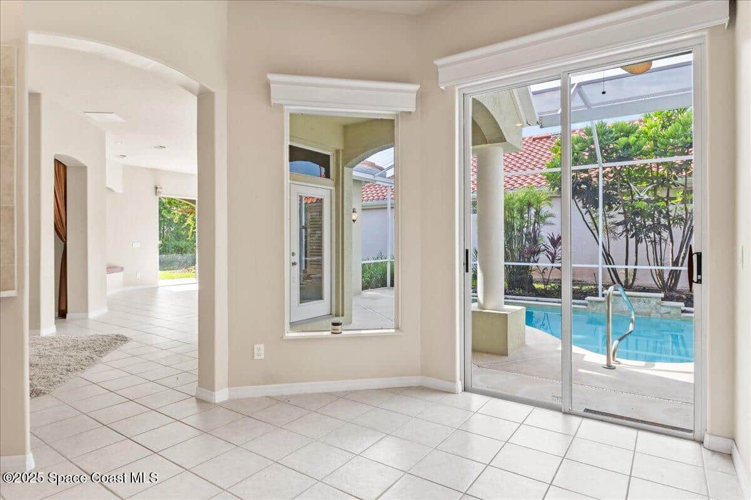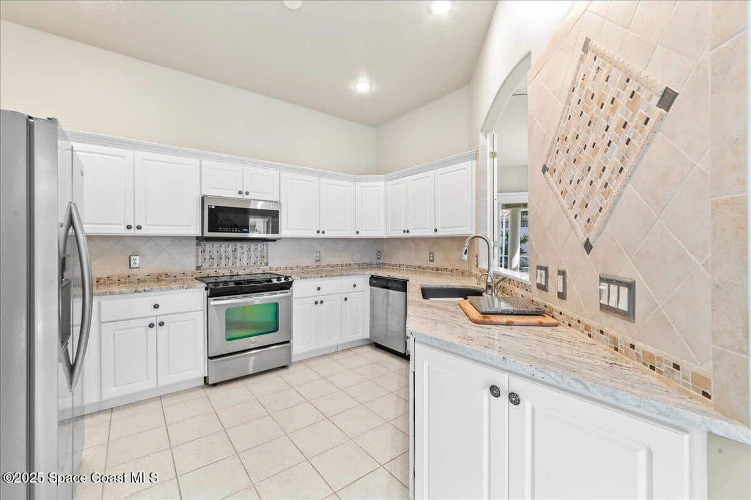466 Carmel Drive, Melbourne, FL, 32940
466 Carmel Drive, Melbourne, FL, 32940Basics
- Date added: Added 3 months ago
- Category: Residential
- Type: Single Family Residence
- Status: Active
- Bedrooms: 3
- Bathrooms: 3
- Area: 2132 sq ft
- Lot size: 0.23 sq ft
- Year built: 1995
- Subdivision Name: Mission Lake Villas Unit 2
- Bathrooms Full: 3
- Lot Size Acres: 0.23 acres
- Rooms Total: 0
- Zoning: Single Family
- County: Brevard
- MLS ID: 1052453
Description
-
Description:
MOTIVATED SELLER says sell!! This Suntree 3 bedroom 3 bathroom pool home is looking for its new owner. The stunning yard with amazing water views will not disappoint. This home has beautiful kitchen with granite counters and lots of cabinets. Huge primary bedroom has large custom walk in closet & large primary bathroom attached. Home has gas Hvac (2019) gas water heater (2023) and gas dryer. This home has very private patio & screened pool area. Third bedroom & bathroom is detached in the pool area as well. With some personal cosmetic updates this could be your dream home.
Show all description
**Tile Roof is original not leaking but due to age will most likely need to be replaced
Home is being Sold AS-IS Cash ONLY
Location
- View: Pond
Building Details
- Building Area Total: 3145 sq ft
- Construction Materials: Block, Concrete, Stucco
- Architectural Style: Traditional, Multi Generational, Villa
- Sewer: Public Sewer
- Heating: Natural Gas, 1
- Current Use: Residential, Single Family
- Roof: Tile
- Levels: One
Video
- Virtual Tour URL Unbranded: https://www.propertypanorama.com/instaview/spc/1052453
Amenities & Features
- Laundry Features: In Unit
- Pool Features: In Ground, Screen Enclosure, Waterfall
- Flooring: Carpet, Tile
- Utilities: Electricity Connected, Natural Gas Connected, Sewer Connected, Water Connected
- Association Amenities: Maintenance Grounds, Management - Off Site, Management - Full Time
- Parking Features: Garage, Garage Door Opener, Guest
- Waterfront Features: Lake Front
- Garage Spaces: 2, 1
- WaterSource: Public, 1
- Appliances: Dryer, Disposal, Dishwasher, Electric Oven, Electric Range, Gas Water Heater, Ice Maker, Microwave, Refrigerator, Washer
- Interior Features: Ceiling Fan(s), Entrance Foyer, In-Law Floorplan, Smart Thermostat, Walk-In Closet(s), Primary Bathroom -Tub with Separate Shower, Split Bedrooms
- Lot Features: Many Trees
- Patio And Porch Features: Patio, Porch, Rear Porch, Screened
- Cooling: Central Air
Fees & Taxes
- Tax Assessed Value: $5,569.66
- Association Fee Frequency: Monthly
- Association Fee Includes: Maintenance Grounds
School Information
- HighSchool: Viera
- Middle Or Junior School: DeLaura
- Elementary School: Suntree
Miscellaneous
- Road Surface Type: Asphalt
- Listing Terms: Cash
- Special Listing Conditions: Probate Listing, Standard
- Pets Allowed: Yes
Courtesy of
- List Office Name: Real Broker, LLC

