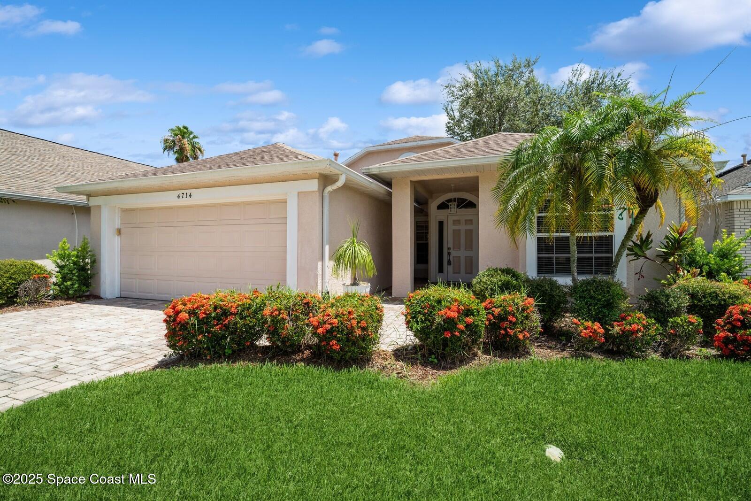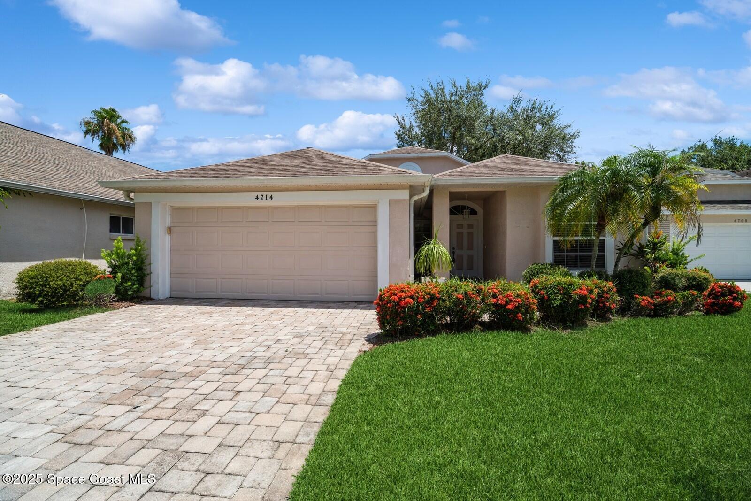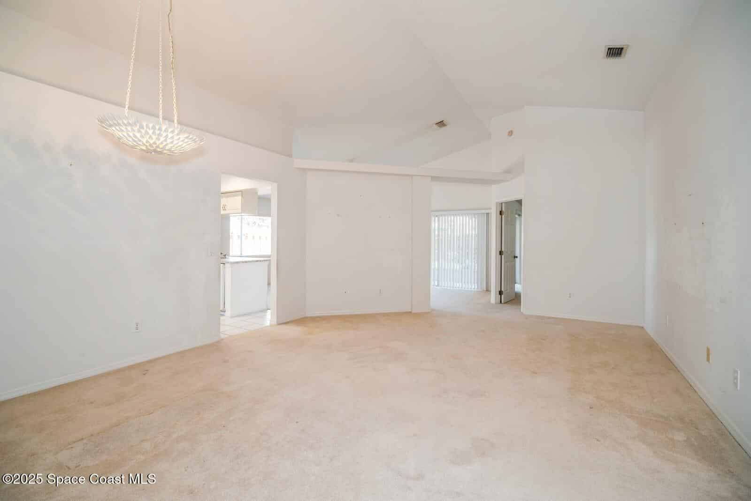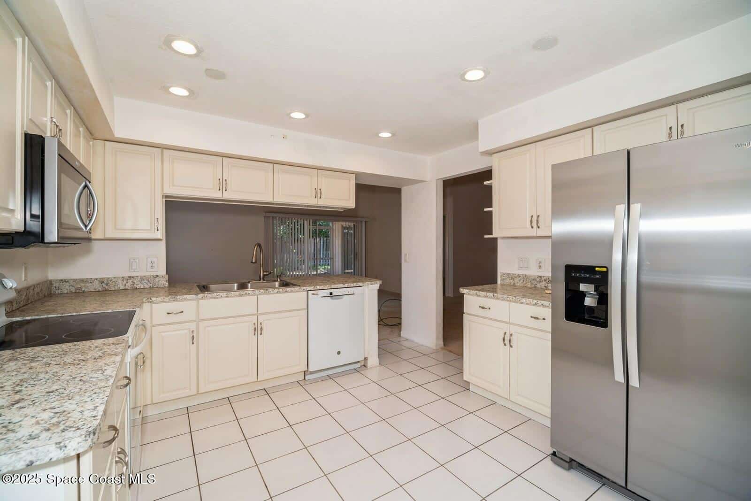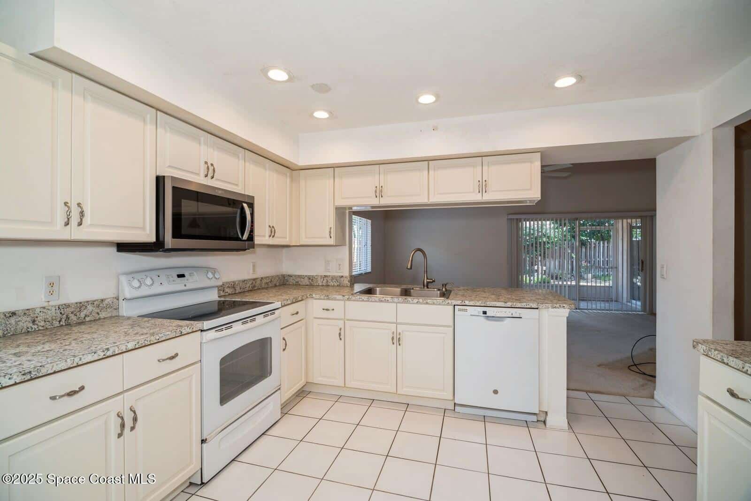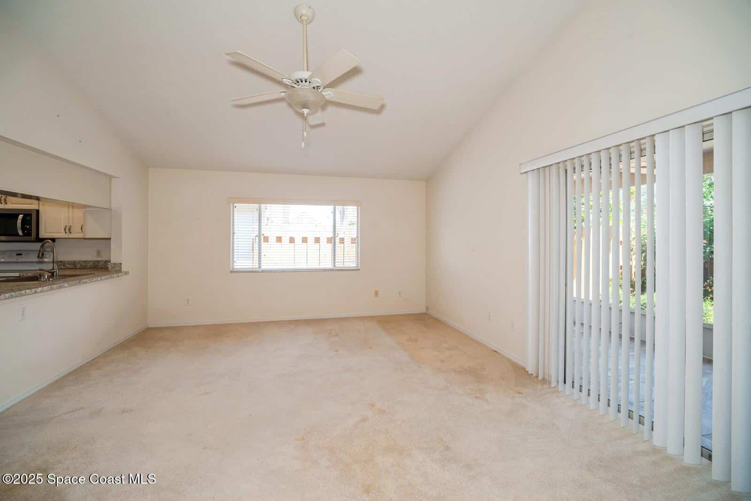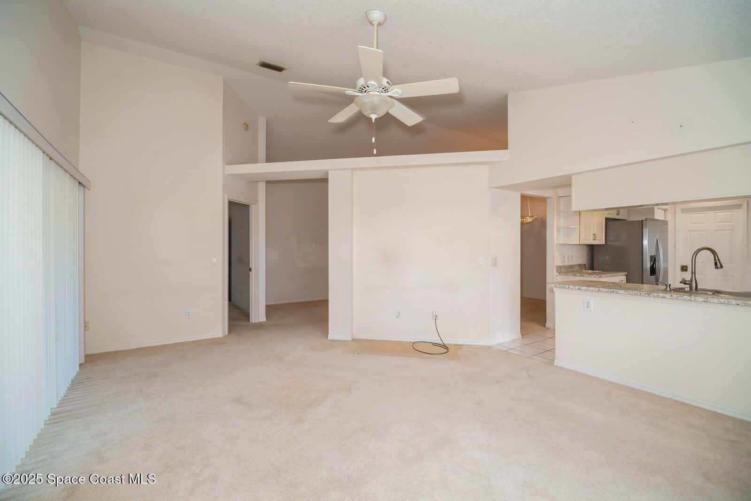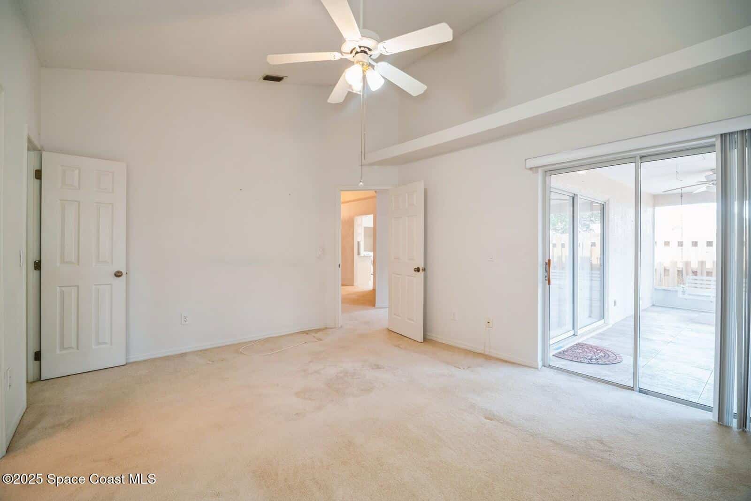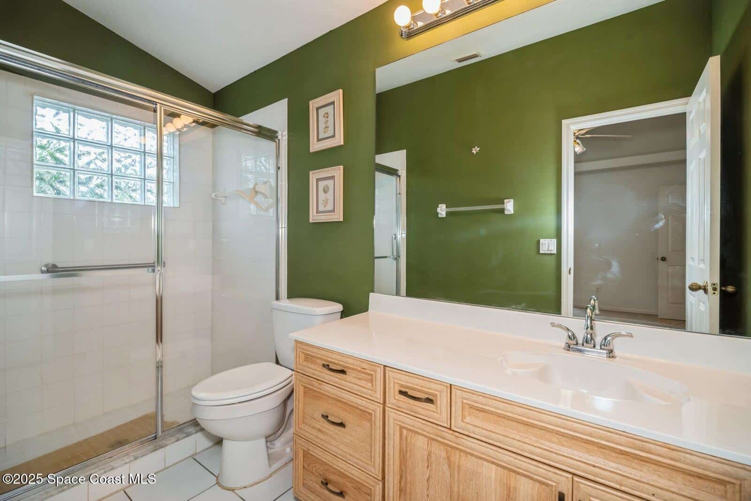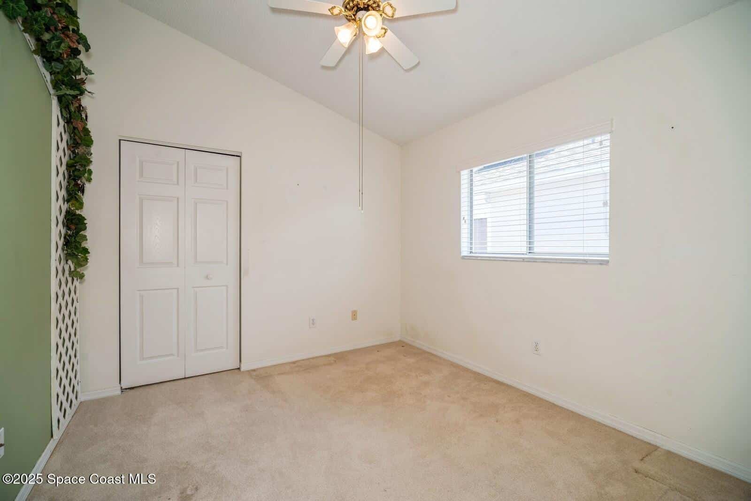4714 Silver Heron Drive, Melbourne, FL, 32934
4714 Silver Heron Drive, Melbourne, FL, 32934Basics
- Date added: Added 5 months ago
- Category: Residential
- Type: Single Family Residence
- Status: Active
- Bedrooms: 3
- Bathrooms: 2
- Area: 1546 sq ft
- Lot size: 0.13 sq ft
- Year built: 1993
- Subdivision Name: Cypress Bend
- Bathrooms Full: 2
- Lot Size Acres: 0.13 acres
- Rooms Total: 0
- Zoning: Residential
- County: Brevard
- MLS ID: 1049080
Description
-
Description:
Ready for its new owners is this bright and beautiful home in the Community of Cypress Bend! Spacious open living area features living/dining combo, breakfast bar and an eat-in area for casual dining. Brand new stainless steel refrigerator. There are three spacious bedrooms, a walk-in master closet and a private en-suite bathroom for added comfort. This home offers over 1500 sqft of living space!
Show all description
The screened back porch is perfect for outdoor enjoyment and relaxing with a beautiful view on the Zen garden. This home has something for everyone!
The community offers fantastic amenities, including a pool and playground. Centrally located just minutes from I-95, shopping, dining, and entertainment, this home offers both convenience and comfort.
Location
Building Details
- Construction Materials: Block, Stucco
- Architectural Style: Ranch
- Sewer: Public Sewer
- Heating: Central, 1
- Current Use: Single Family
- Roof: Shingle
- Levels: One
Amenities & Features
- Laundry Features: In Unit
- Flooring: Carpet, Tile
- Utilities: Cable Available, Electricity Available, Sewer Available, Water Available
- Association Amenities: Barbecue, Playground, Management - Off Site, Pool
- Fencing: Back Yard
- Parking Features: Attached, Garage, Garage Door Opener
- Garage Spaces: 2, 1
- WaterSource: Public,
- Appliances: Dryer, Dishwasher, Electric Range, Electric Water Heater, Ice Maker, Microwave, Refrigerator, Washer
- Interior Features: Breakfast Bar, Entrance Foyer, Eat-in Kitchen, Pantry, Primary Downstairs, Vaulted Ceiling(s), Walk-In Closet(s), Primary Bathroom - Shower No Tub
- Lot Features: Sprinklers In Front, Sprinklers In Rear
- Patio And Porch Features: Covered, Porch, Screened
- Exterior Features: Courtyard
- Cooling: Central Air
Fees & Taxes
- Tax Assessed Value: $4,689.37
- Association Fee Frequency: Quarterly
School Information
- HighSchool: Eau Gallie
- Middle Or Junior School: Johnson
- Elementary School: Sabal
Miscellaneous
- Road Surface Type: Asphalt
- Listing Terms: Cash, Conventional
- Special Listing Conditions: Standard
- Pets Allowed: Yes
Courtesy of
- List Office Name: BHHS Florida Realty

