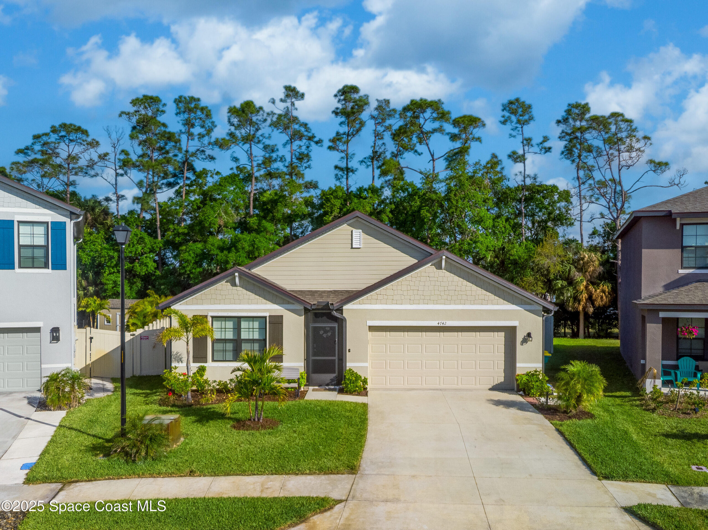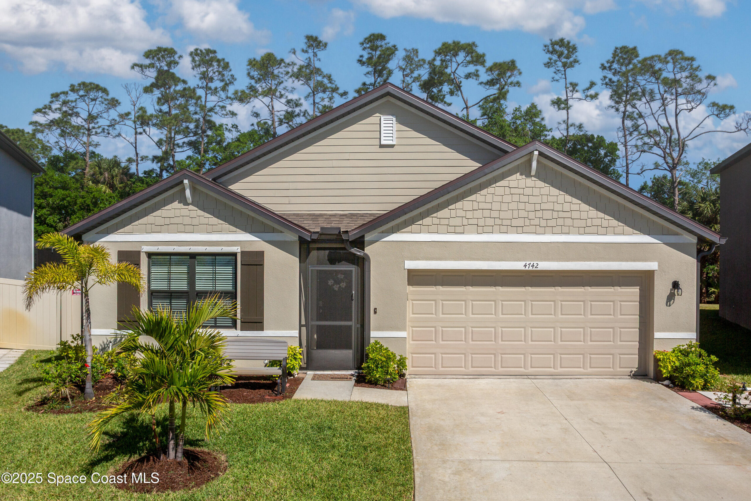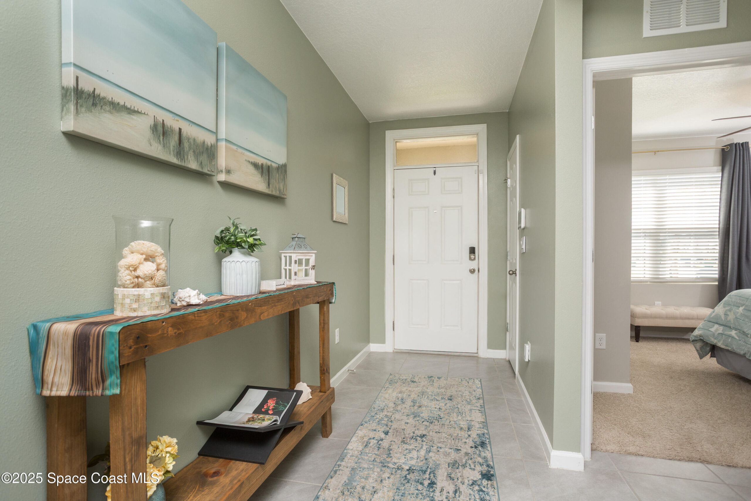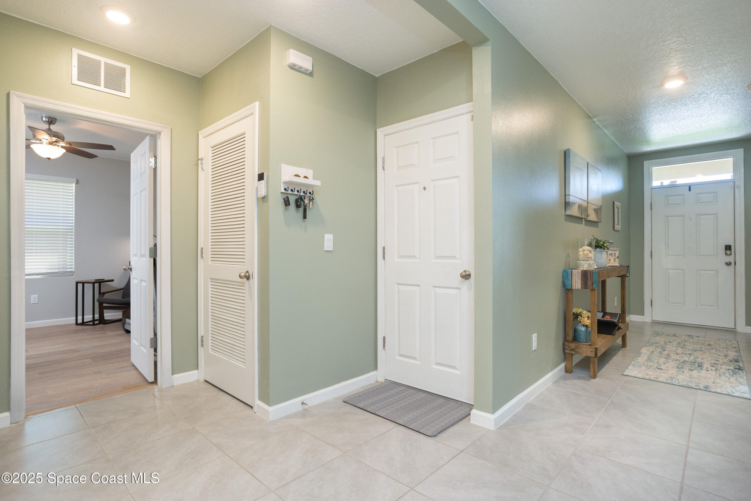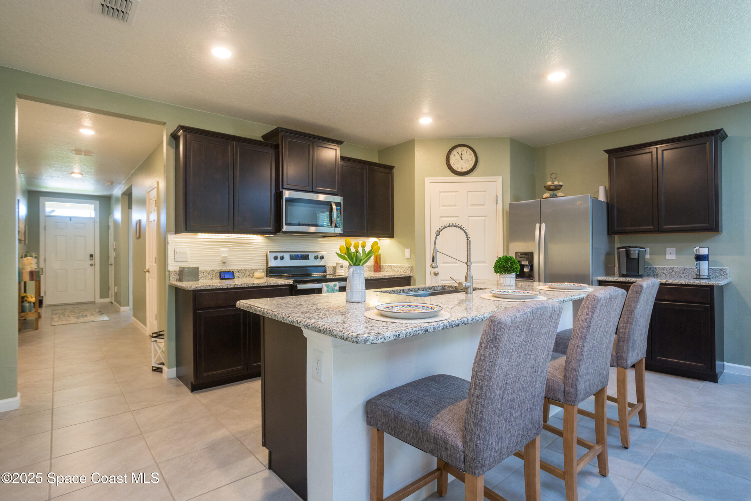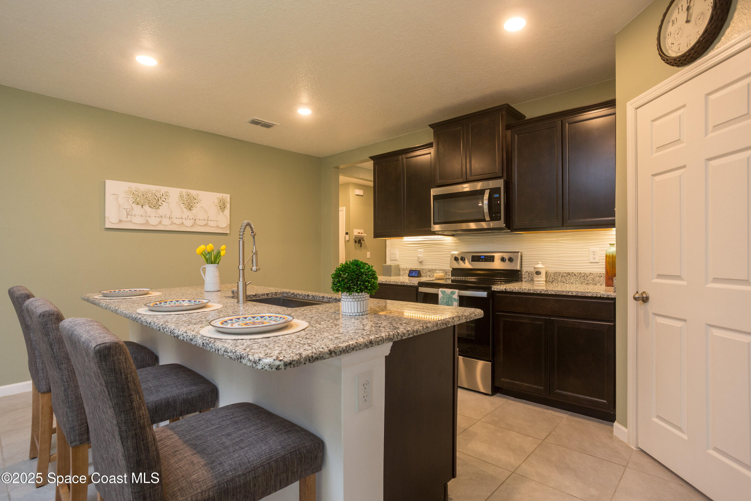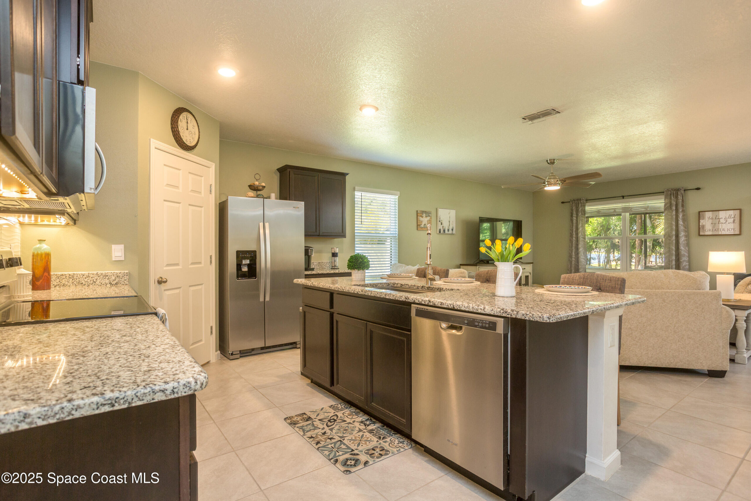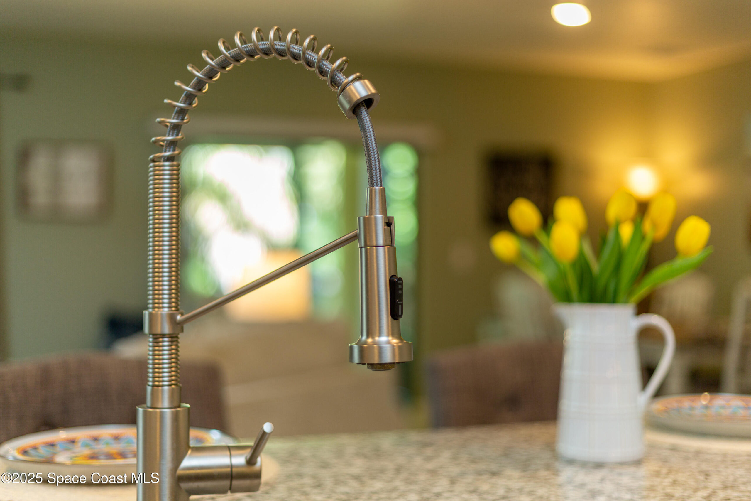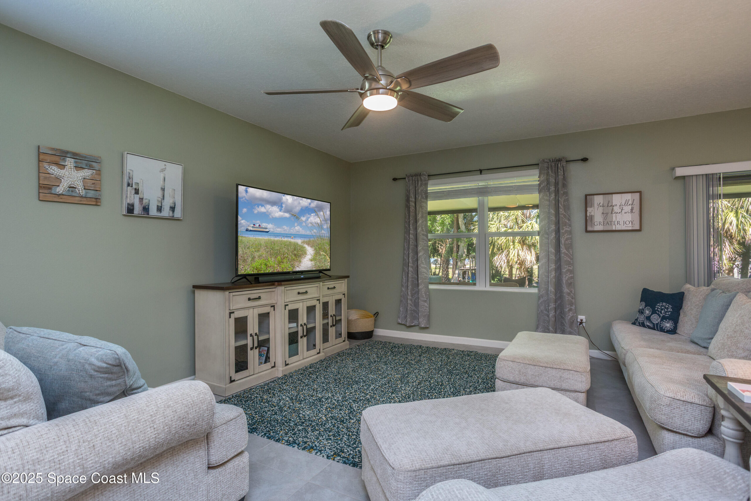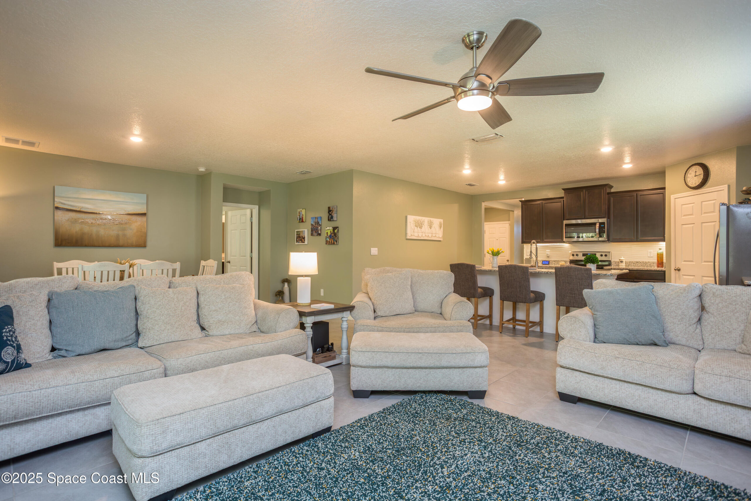4742 Talbot Boulevard, Cocoa, FL, 32926
4742 Talbot Boulevard, Cocoa, FL, 32926Basics
- Date added: Added 5 months ago
- Category: Residential
- Type: Single Family Residence
- Status: Active
- Bedrooms: 4
- Bathrooms: 2
- Area: 1918 sq ft
- Lot size: 0.25 sq ft
- Year built: 2022
- Subdivision Name: Adamson Creek Phase 1-C
- Bathrooms Full: 2
- Lot Size Acres: 0.25 acres
- Rooms Total: 0
- County: Brevard
- MLS ID: 1041150
Description
-
Description:
72 Hour Kick-Out. Welcome to 4742 Talbot Blvd, a stunning 4-bed, 2-bath Cali-X model home by DR Horton (2022) in Adamson Creek. This 1,916 sq. ft. smart home features an open floor plan, designer colors, and premium upgrades throughout. The modern kitchen boasts granite countertops, a farmhouse sink, stainless steel appliances, a walk-in pantry, and an oversized island. The primary suite offers dual sinks, a walk-in closet, and a spacious shower. Three additional bedrooms provide flexibility for guests, work, or play. Enjoy Florida living with a covered, screened-in lanai (2023), privacy fence, and lush St. Augustine grass. Adamson Creek offers paved trails, lakes, and a pool, just minutes from major highways, shopping, and attractions. With attic storage, upgraded flooring, modern ceiling fans, and maintenance plans, this turnkey home is move-in ready. Schedule your showing today! an office, or hobbies, with a beautifully tiled guest bathroom offering a touch of luxury. Florida living is all about enjoying the outdoors, and this home makes it effortless with a large covered and screened-in lanai, installed in July 2023, perfect for entertaining or unwinding. The privacy fence and lush St. Augustine grass completes the backyard, offering a private oasis. Beyond the property, the Adamson Creek community features scenic paved trails, serene lakes, and a pool, creating a family-friendly atmosphere just minutes from major highways, shopping centers, and Florida's most famous attractions. With attic storage, upgraded flooring, modern ceiling fans, and a maintenance plan for HVAC, irrigation, and pest control, every detail has been carefully considered to ensure a turnkey experience. Experience the best of modern Florida living in this beautifully upgraded, move-in-ready home. Schedule your showing today!
Show all description
Location
- View: Trees/Woods, Other
Building Details
- Construction Materials: Block, Stucco
- Architectural Style: Traditional
- Sewer: Public Sewer
- Heating: Central, 1
- Current Use: Single Family
- Roof: Shingle
- Levels: One
Video
- Virtual Tour URL Unbranded: https://www.propertypanorama.com/instaview/spc/1041150
Amenities & Features
- Laundry Features: In Unit
- Flooring: Tile, Vinyl
- Utilities: Cable Available, Electricity Connected, Sewer Connected, Water Connected
- Association Amenities: Jogging Path, Playground, Management - Off Site, Pool
- Fencing: Vinyl
- Parking Features: Attached, Garage, Garage Door Opener
- Garage Spaces: 2, 1
- WaterSource: Other, Public,
- Appliances: Dishwasher, Electric Range, Microwave, Refrigerator
- Interior Features: Ceiling Fan(s), Kitchen Island, Pantry, Smart Thermostat, Walk-In Closet(s), Primary Bathroom - Shower No Tub
- Lot Features: Few Trees, Sprinklers In Front, Sprinklers In Rear, Other
- Patio And Porch Features: Rear Porch, Screened
- Exterior Features: Storm Shutters, Other
- Cooling: Central Air
Fees & Taxes
- Tax Assessed Value: $3,876.49
- Association Fee Frequency: Quarterly
- Association Fee Includes: Maintenance Grounds
School Information
- HighSchool: Cocoa
- Middle Or Junior School: Cocoa
- Elementary School: Fairglen
Miscellaneous
- Road Surface Type: Asphalt
- Listing Terms: Cash, Conventional, FHA, VA Loan
- Special Listing Conditions: Standard
- Pets Allowed: Yes
Courtesy of
- List Office Name: Denovo Realty

