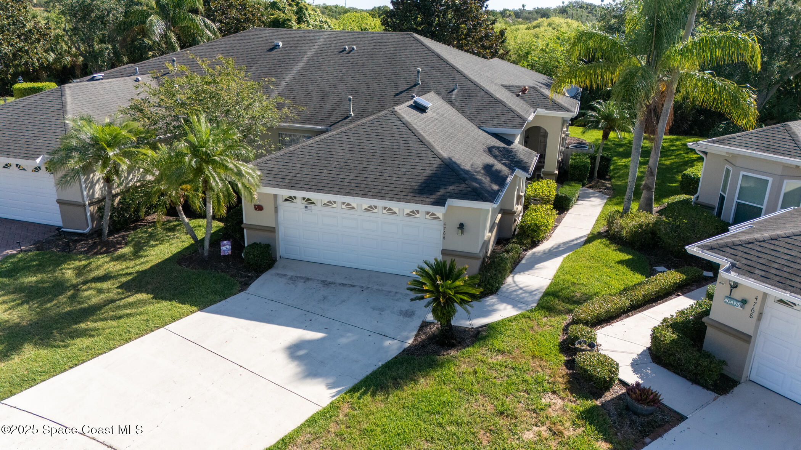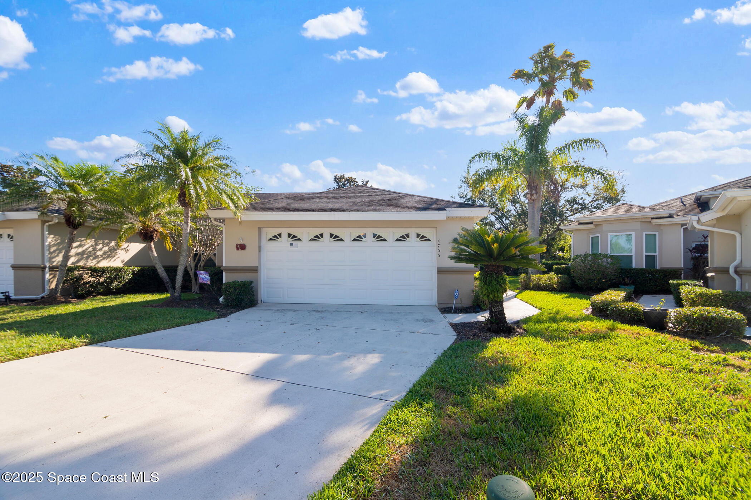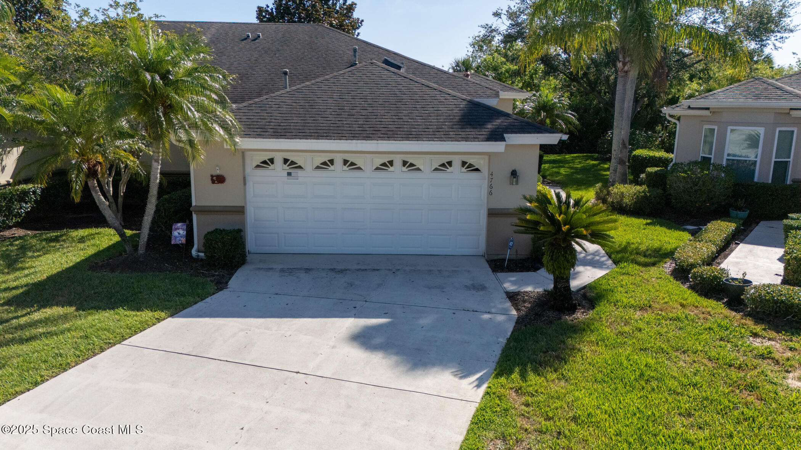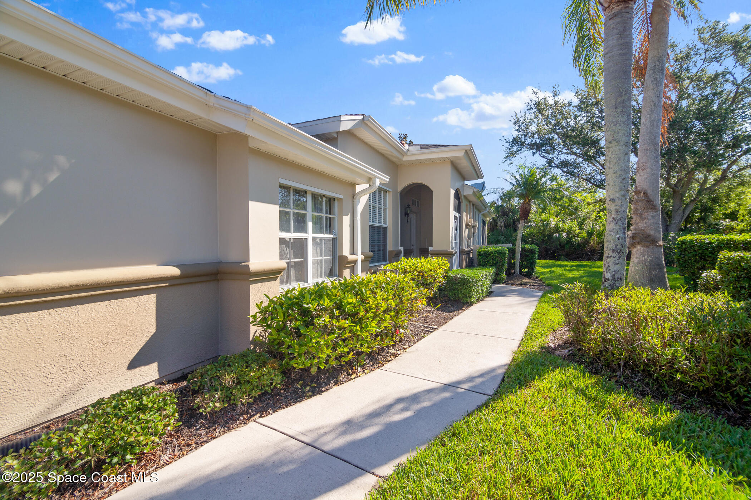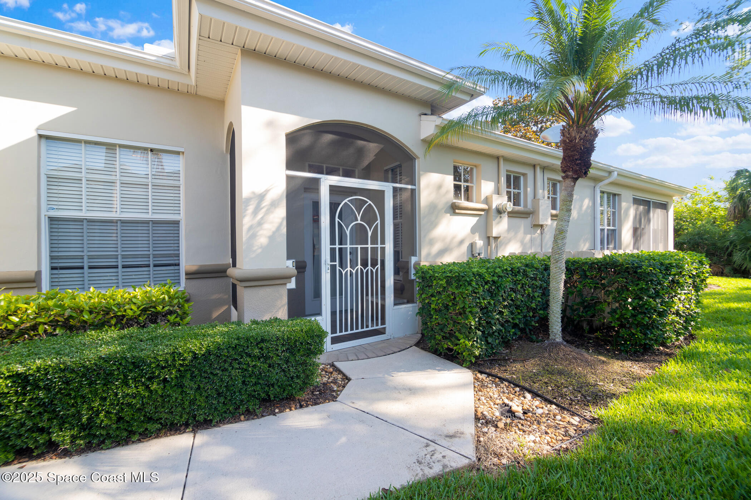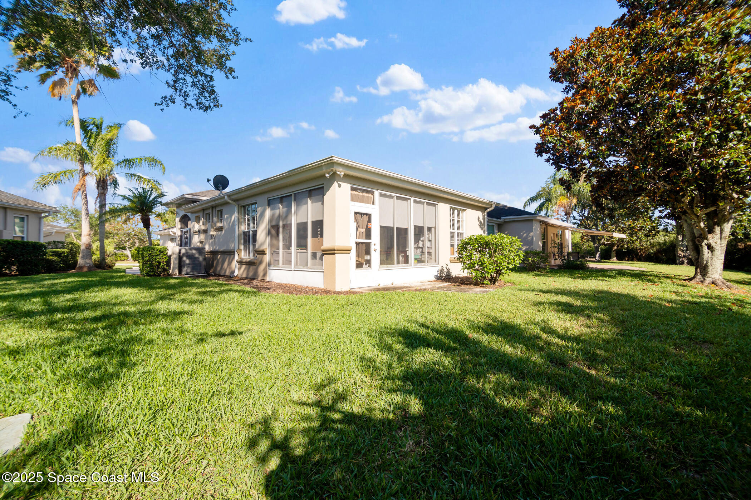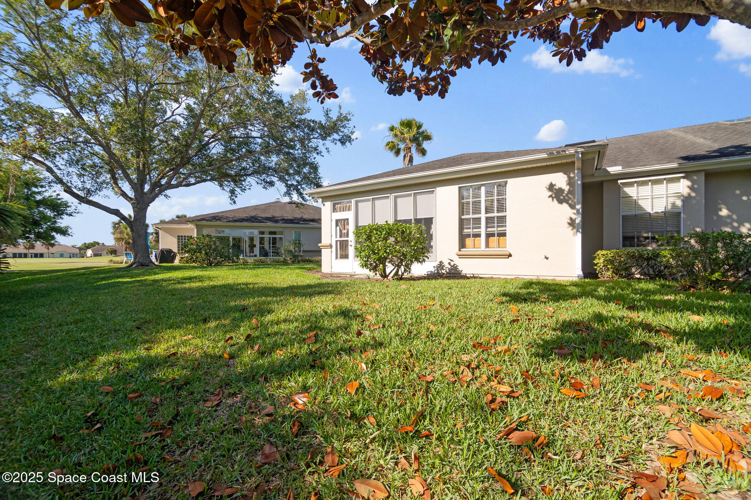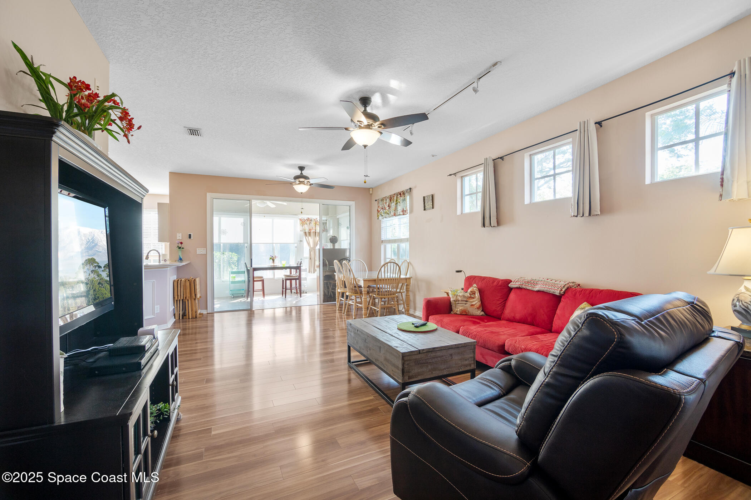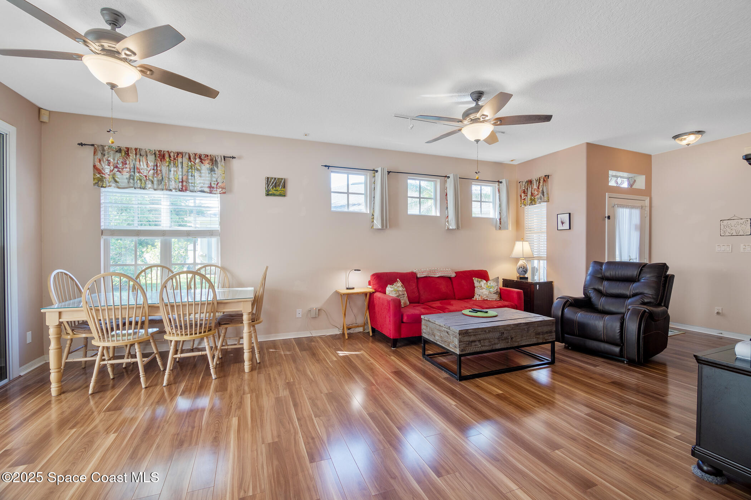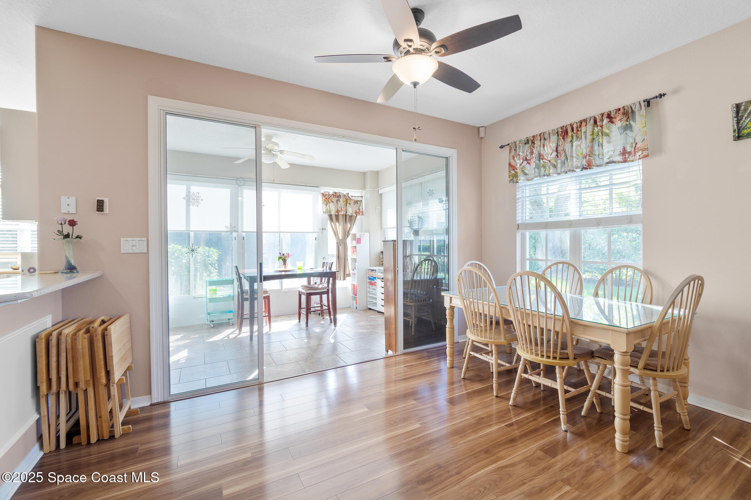4766 Parkstone Drive, Rockledge, FL, 32955
4766 Parkstone Drive, Rockledge, FL, 32955Basics
- Date added: Added 5 months ago
- Category: Residential
- Type: Single Family Residence
- Status: Active
- Bedrooms: 3
- Bathrooms: 2
- Area: 1665 sq ft
- Lot size: 0.1 sq ft
- Year built: 1998
- Subdivision Name: Viera N PUD Tract C-1
- Bathrooms Full: 2
- Lot Size Acres: 0.1 acres
- Rooms Total: 0
- County: Brevard
- MLS ID: 1046470
Description
-
Description:
Located in the highly sought-after Parkstone subdivision, this meticulously maintained home sits on a premium private lot backing to a tranquil nature preserve. Enjoy peaceful views from the air-conditioned under-truss enclosed porch, accessed via sliding glass doors off the open-concept great room and dining area as well as the kitchen. The home features beautiful wood-look flooring and tile throughout—no carpet! The kitchen boasts rich wood cabinets with 42'' uppers, quartz countertops, and overlooks the living spaces for easy entertaining. The owner's suite offers a bay window with a cozy window seat, walk-in closet and ensuite bath with a raised-height vanity, toe-kick lighting, soaking tub, and walk-in shower. A private guest bedroom and bath provide comfort for visitors, while the home office doubles as a third bedroom. A spacious laundry room adds convenience to this well-designed layout. HOA covers lawncare, irrigation, exterior painting, roof replacement, dwelling insurance. Nestled within the picturesque Viera East Golf Course Community, this stunning home offers more than just beautiful living spaces. It presents a lifestyle of serenity & recreation. Majestic palm trees line the parkways, guiding you through the community's tranquil surroundings, which are thoughtfully designed with lush nature preserves & serene water features throughout. The community is a true oasis, with world-class amenities to complement your lifestyle. Tee off on the meticulously maintained 18-hole golf course, or visit the pro shop & restaurant for a relaxing meal after your game. The Residence Club is another standout feature, offering a beautiful gathering space with community rooms, a heated pool, hot tub, workout room, & courts for tennis, pickleball, shuffleboard, & bocce. It's all here to keep you active & engaged in this vibrant community.
Show all description
Beyond the golf course, you'll enjoy the convenience of nearby top-rated shops, restaurants, & medical facilities, all just minutes away. And when it's time to unwind, the breathtaking beaches are only a short drive away, offering the perfect escape for sunbathing or water activities. For those seeking adventure, you're just one hour from the world-renowned theme parks & attractions of Orlando.
Location
- View: Protected Preserve
Building Details
- Construction Materials: Block, Concrete, Stucco
- Architectural Style: Villa, Half Duplex
- Sewer: Private Sewer
- Heating: Central, 1
- Current Use: Residential
- Roof: Shingle
Video
- Virtual Tour URL Unbranded: https://www.propertypanorama.com/instaview/spc/1046470
Amenities & Features
- Flooring: Laminate, Tile
- Utilities: Electricity Connected, Natural Gas Connected, Sewer Connected, Water Connected
- Association Amenities: Clubhouse, Fitness Center, Park, Shuffleboard Court, Spa/Hot Tub, Tennis Court(s), Pickleball, Management - On Site, Management - Full Time, Pool
- Parking Features: Garage, Garage Door Opener
- Garage Spaces: 2, 1
- WaterSource: Public,
- Appliances: Dryer, Dishwasher, Electric Range, Microwave, Refrigerator, Washer
- Interior Features: Breakfast Bar, Ceiling Fan(s), Eat-in Kitchen, Open Floorplan, Pantry, Primary Downstairs, Walk-In Closet(s), Primary Bathroom -Tub with Separate Shower, Split Bedrooms, Breakfast Nook
- Lot Features: Cul-De-Sac, Sprinklers In Front, Sprinklers In Rear, Wooded
- Spa Features: Community, In Ground
- Patio And Porch Features: Front Porch, Glass Enclosed, Porch, Rear Porch
- Cooling: Central Air
Fees & Taxes
- Tax Assessed Value: $2,543.24
- Association Fee Frequency: Quarterly
- Association Fee Includes: Insurance, Maintenance Grounds, Maintenance Structure
School Information
- HighSchool: Viera
- Middle Or Junior School: Viera Middle School
- Elementary School: Williams
Miscellaneous
- Listing Terms: Cash, Conventional, VA Loan
- Special Listing Conditions: Standard
- Pets Allowed: Yes
Courtesy of
- List Office Name: RE/MAX Aerospace Realty

