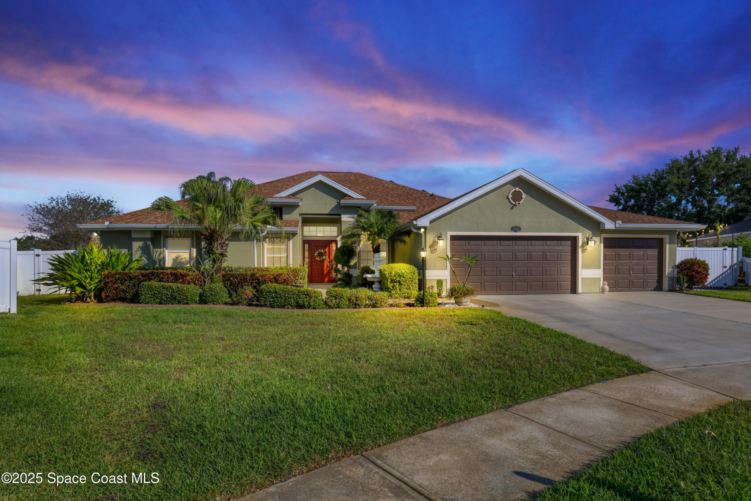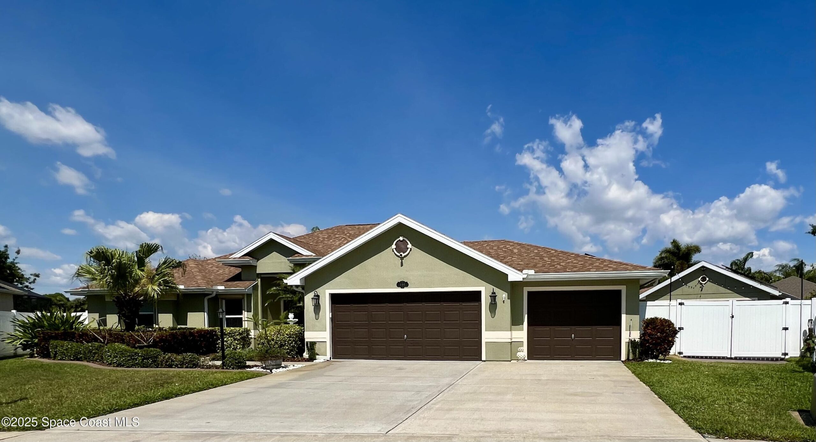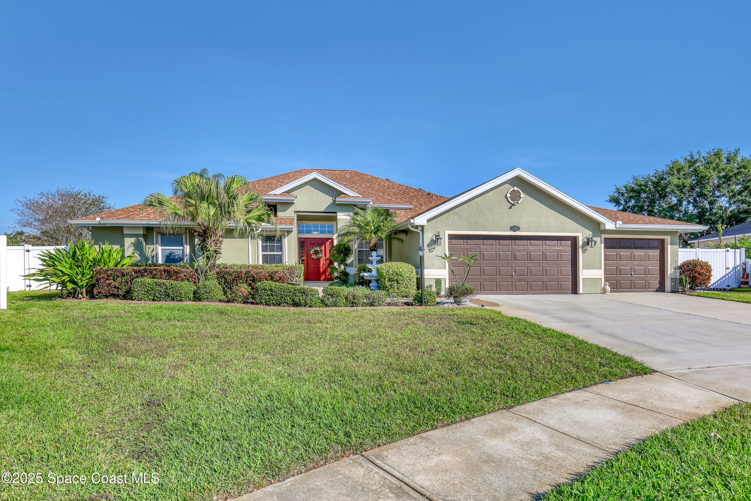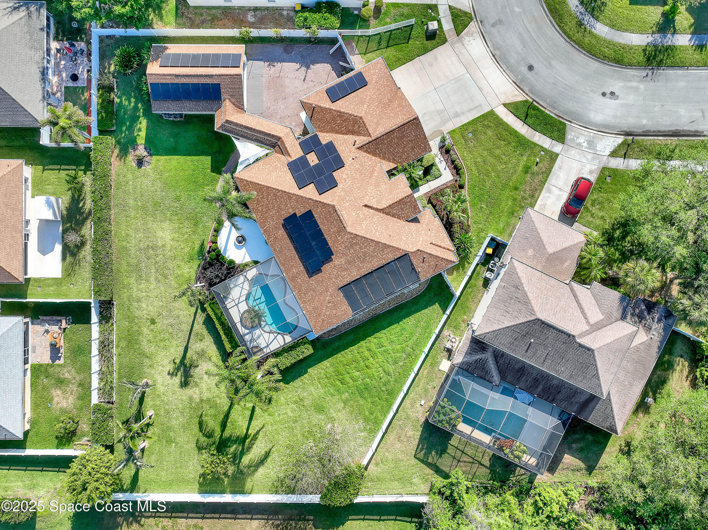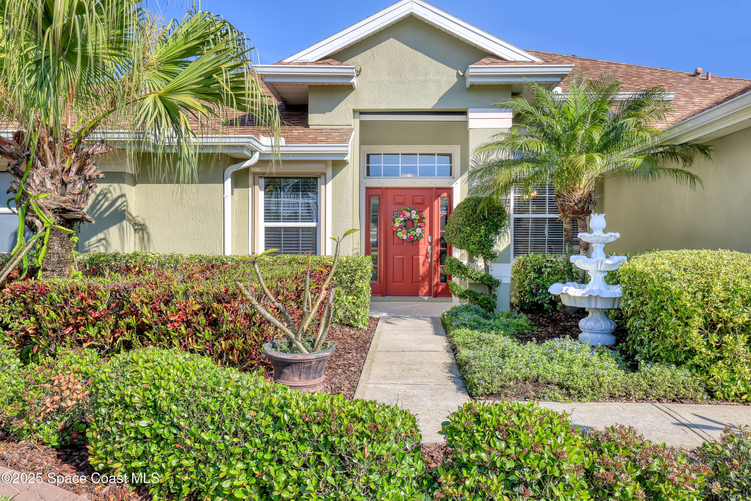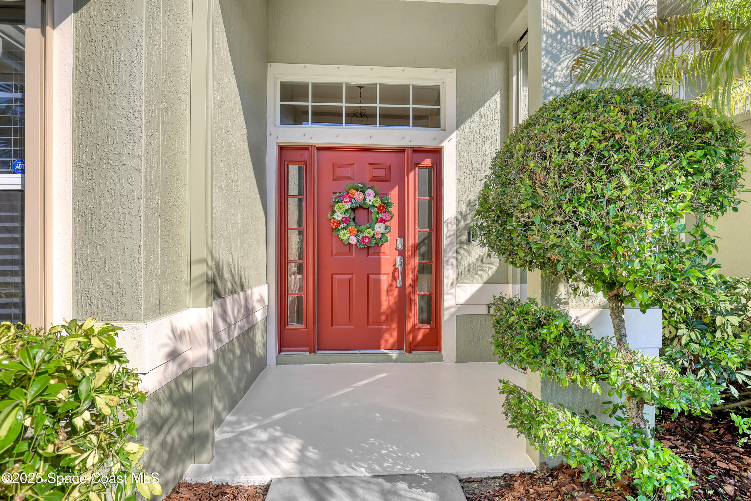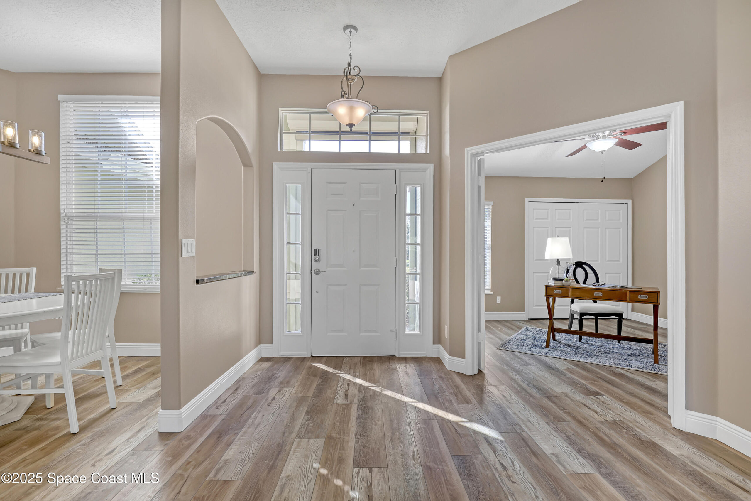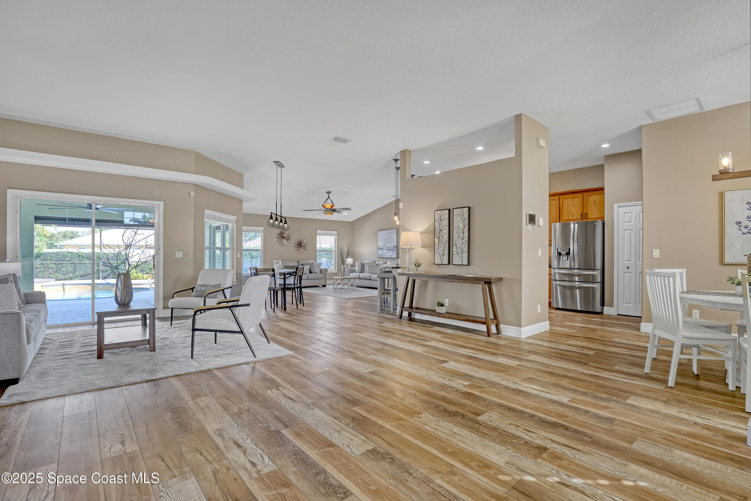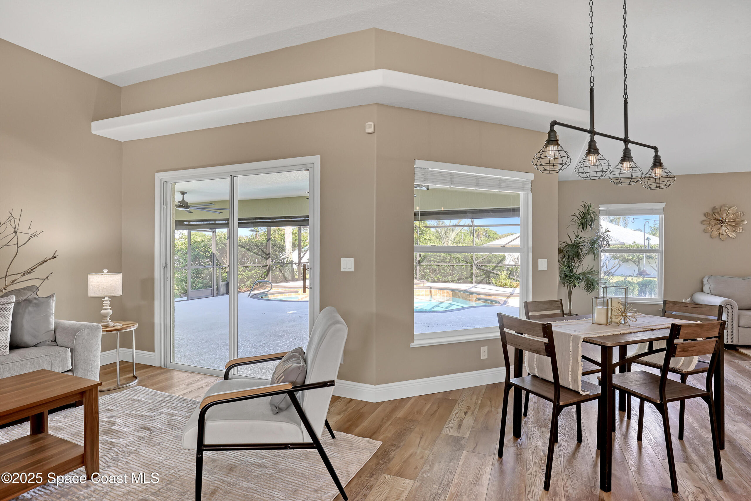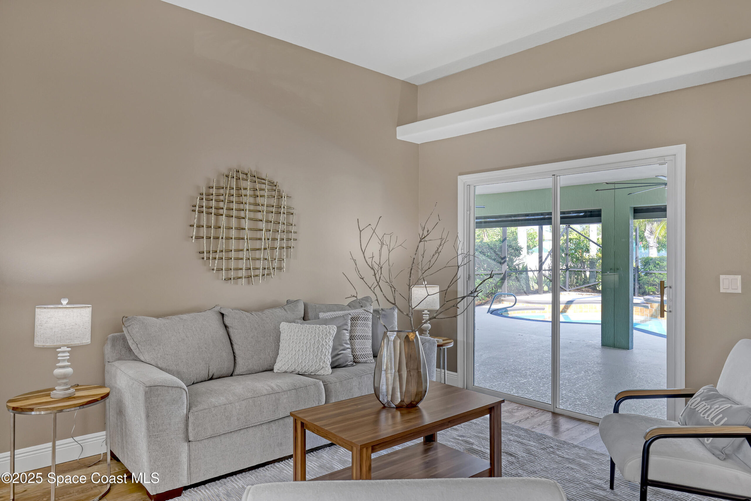480 Wynfield Circle, Rockledge, FL, 32955
480 Wynfield Circle, Rockledge, FL, 32955Basics
- Date added: Added 5 months ago
- Category: Residential
- Type: Single Family Residence
- Status: Active
- Bedrooms: 4
- Bathrooms: 3
- Area: 2408 sq ft
- Lot size: 0.49 sq ft
- Year built: 2005
- Subdivision Name: Plantation Point Phase 2
- Bathrooms Full: 2
- Lot Size Acres: 0.49 acres
- Rooms Total: 0
- County: Brevard
- MLS ID: 1041420
Description
-
Description:
THE PERFECT HOME***PRICED AT CURRENT APPRAISAL***With $262,000 IN UPGRADES AND IMPROVEMENTS***BUILT USING ROYALL WALL SYSTEM (see video)***This solar, and natural gas, powered, 4-BDRM, 2.5 Bath, 3-or-5-car garage, pool home, on .49 acre, has it all! An Electric Bill of ONLY $29.95 mo. A spacious open floorplan with, hi-ceilings, panoramic views of your large backyard and solar-heated pool is ideal for dining, entertaining and relaxing, around a contemporary kitchen that connects to a laundry room with cabinets, drawers, and a granite countertop, a whole home exhaust system, an oversized primary BDRM w/, pool views, 2-walk-in closets, a spa like, wi-fi enabled bath, double vanity, and a huge walk-in tiled shower. An office with French double doors, which can easily be BDRM #4, an 800 sq. ft. epoxied 3 Car GAR, workbench, a covered walkway leads to a 600 sq. ft. air-conditioned outparcel... ideal for a man-cave, she-shed, game room, or a 2nd garage....Off the covered walkway pavers lead to an outdoor patio with a fire pit, outdoor shower, pool access and your expansive yarda rare gem in today's market. Don't miss the opportunity to make this extraordinary property your forever home!
Show all description
Location
- View: Pool
Building Details
- Building Area Total: 4374 sq ft
- Construction Materials: Block, Stucco
- Architectural Style: Contemporary
- Sewer: Public Sewer
- Heating: Central, Natural Gas, 1
- Current Use: Residential, Single Family
- Roof: Shingle
- Levels: One
Video
- Virtual Tour URL Unbranded: https://www.propertypanorama.com/instaview/spc/1041420
Amenities & Features
- Laundry Features: Gas Dryer Hookup, Washer Hookup
- Pool Features: Heated, In Ground, Screen Enclosure, Solar Heat
- Flooring: Carpet, Tile, Vinyl
- Utilities: Cable Connected, Electricity Not Available, Natural Gas Connected, Other, Sewer Connected, Water Available, Water Connected
- Association Amenities: None
- Fencing: Back Yard, Vinyl, Fenced
- Parking Features: Attached, Detached, Garage, Garage Door Opener, Off Street
- Garage Spaces: 5, 1
- WaterSource: Public,
- Appliances: Dryer, Disposal, Dishwasher, ENERGY STAR Qualified Refrigerator, ENERGY STAR Qualified Dryer, Gas Cooktop, Gas Oven, Gas Range, Gas Water Heater, Ice Maker, Microwave, ENERGY STAR Qualified Water Heater, Refrigerator, Tankless Water Heater, Washer
- Interior Features: Breakfast Bar, Ceiling Fan(s), Open Floorplan, Pantry, Walk-In Closet(s), Primary Bathroom - Shower No Tub, Split Bedrooms, Breakfast Nook
- Lot Features: Sprinklers In Front, Sprinklers In Rear
- Patio And Porch Features: Deck, Patio, Screened
- Exterior Features: Fire Pit, Outdoor Shower, Storm Shutters, Other
- Cooling: Central Air, Electric
Fees & Taxes
- Tax Assessed Value: $4,962.12
- Association Fee Frequency: Annually
- Association Fee Includes: Maintenance Grounds
School Information
- HighSchool: Rockledge
- Middle Or Junior School: McNair
- Elementary School: Williams
Miscellaneous
- Road Surface Type: Asphalt
- Listing Terms: Cash, Conventional, FHA, VA Loan
- Special Listing Conditions: Standard
- Pets Allowed: Yes
Courtesy of
- List Office Name: EXP Realty, LLC

