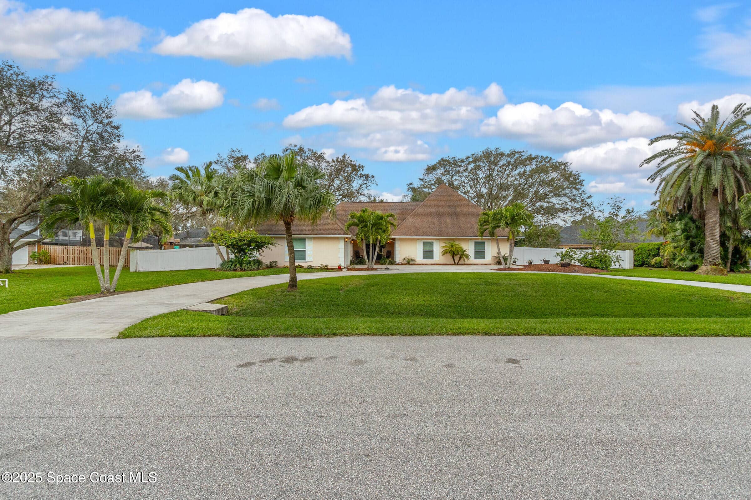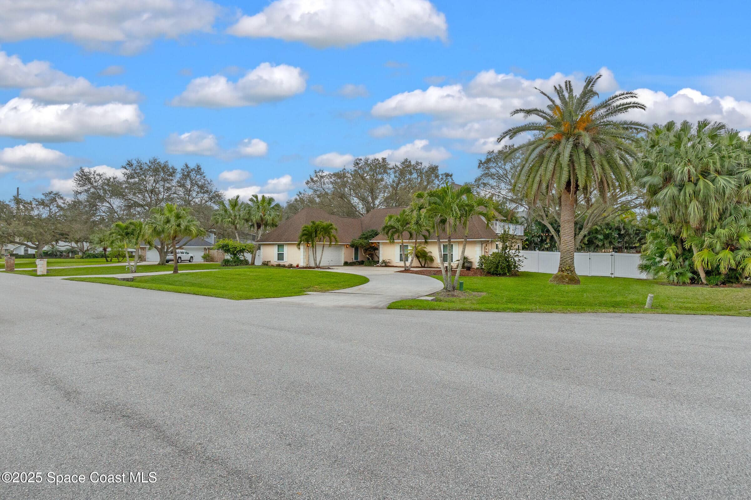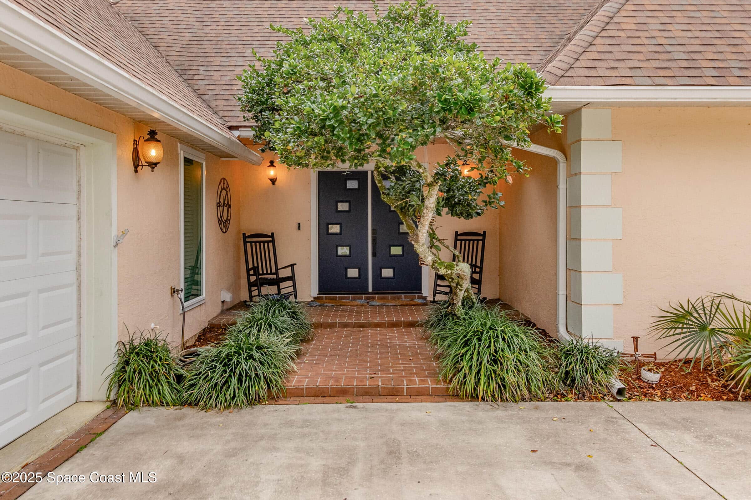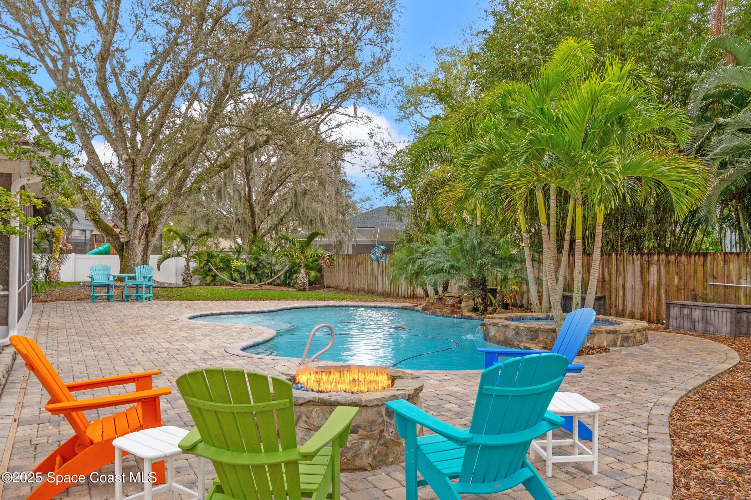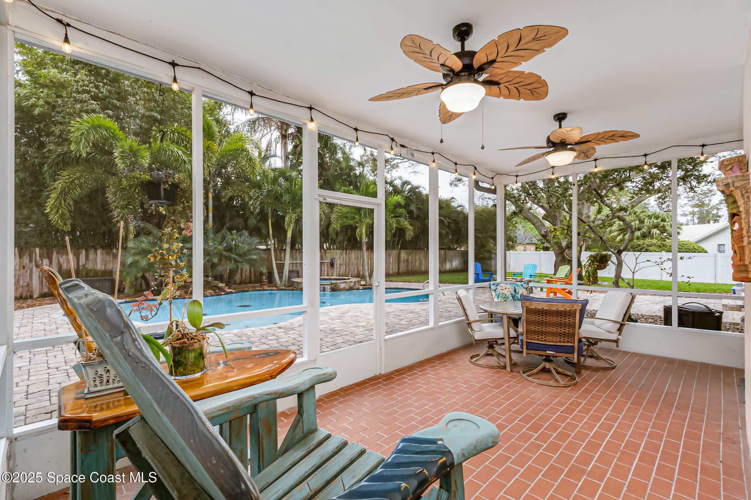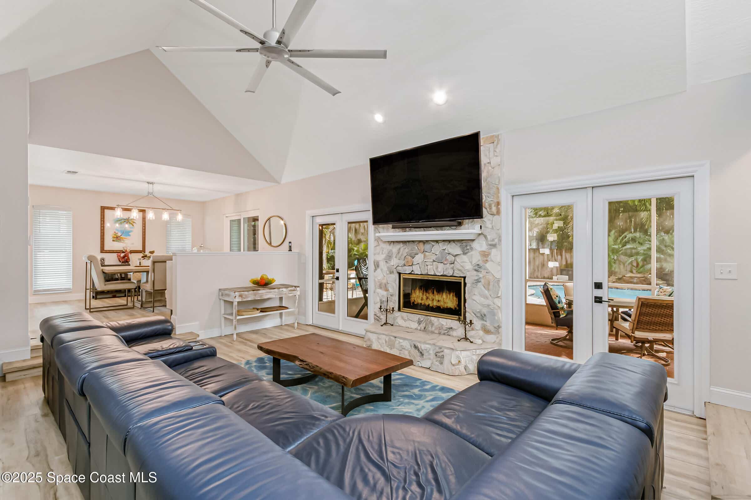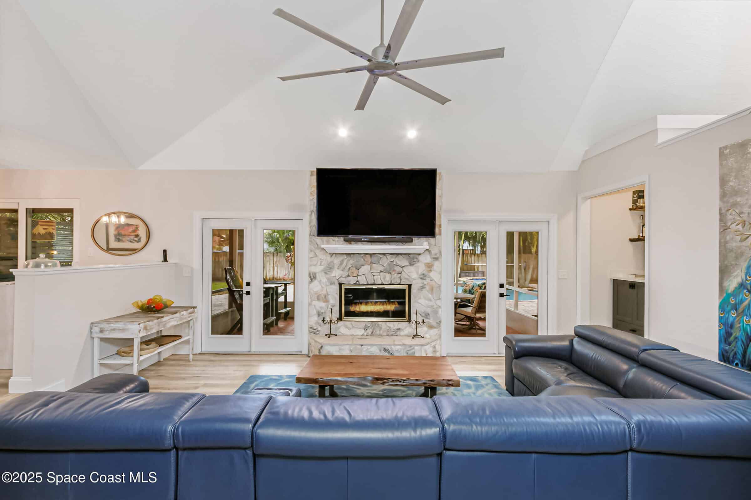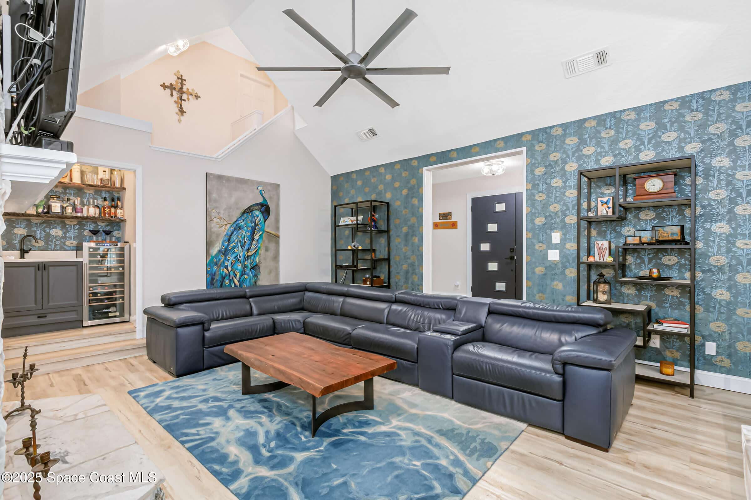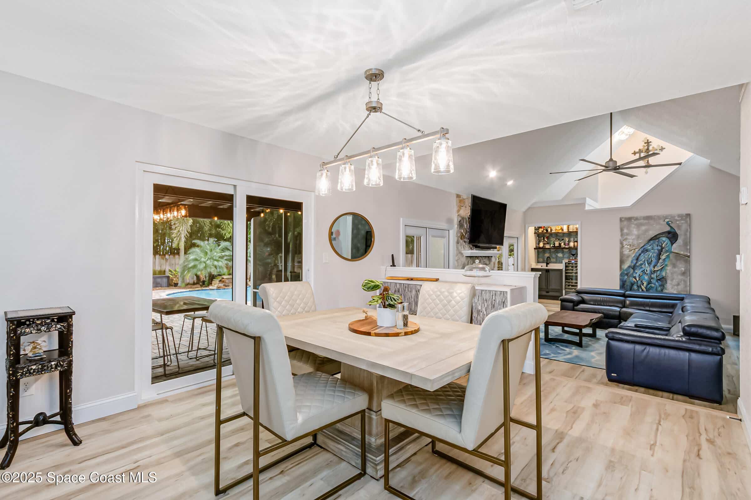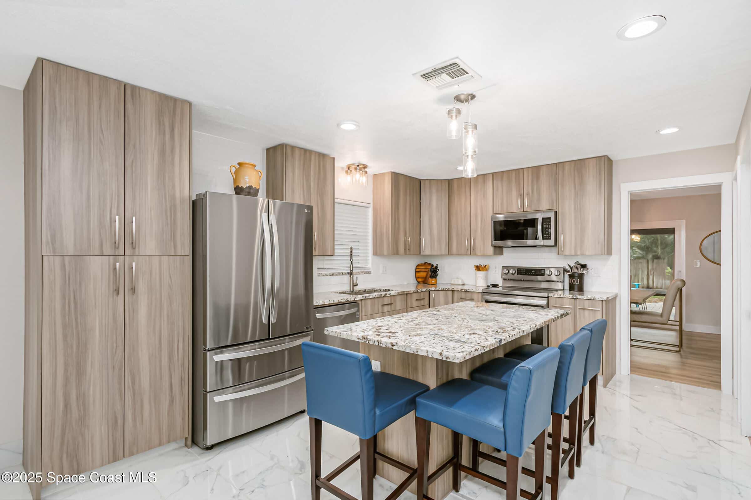4813 Union Cypress Place, Melbourne, FL, 32904
4813 Union Cypress Place, Melbourne, FL, 32904Basics
- Date added: Added 5 months ago
- Category: Residential
- Type: Single Family Residence
- Status: Active
- Bedrooms: 4
- Bathrooms: 4
- Area: 2990 sq ft
- Lot size: 0.52 sq ft
- Year built: 1986
- Subdivision Name: Brandywine Estates Pud
- Bathrooms Full: 3
- Lot Size Acres: 0.52 acres
- Rooms Total: 0
- County: Brevard
- MLS ID: 1038641
Description
-
Description:
4b/3.5b pool home in Brandywine Estates offers dual owner suites, stunning outdoor living & a layout designed for everyday comfort & effortless entertaining. Inside, soaring ceilings & a sunlit open plan connect living & dining spaces, complete w/fireplace & wet bar for cozy nights or gatherings. The remodeled kitchen shines w/center island & seating -perfect for casual meals or hosting friends. Downstairs owner's suite features a spa-style shower, while the upstairs suite offers a private balcony retreat. Out back, enjoy a fully fenced yard w/screened porch, sparkling pool, jacuzzi, firepit, pergola & lush palms - your personal escape without leaving home. Set on a quiet cul-de-sac just minutes from top schools, shopping & dining in West Melbourne. Community pavilion, pickleball & tennis courts add to the appeal. See this move-in ready home in person & experience the indoor-outdoor lifestyle you've been searching for.
Show all description
Location
- View: Pool, Trees/Woods
Building Details
- Building Area Total: 3496 sq ft
- Construction Materials: Frame, Stucco
- Sewer: Septic Tank
- Heating: Central, Electric, 1
- Current Use: Residential, Single Family
- Roof: Other, Shingle
- Levels: Two
Video
- Virtual Tour URL Unbranded: https://www.propertypanorama.com/instaview/spc/1038641
Amenities & Features
- Laundry Features: Electric Dryer Hookup, Lower Level, In Unit, Washer Hookup
- Pool Features: Electric Heat, Heated, In Ground, Pool Sweep, Salt Water, Waterfall
- Flooring: Carpet, Tile, Vinyl
- Utilities: Cable Connected, Electricity Connected, Water Connected
- Association Amenities: Racquetball, RV/Boat Storage, Tennis Court(s), Pickleball, Management - On Site
- Fencing: Back Yard, Vinyl, Fenced
- Parking Features: Attached, Garage, Garage Door Opener
- Fireplace Features: Gas, Outside, Wood Burning
- Garage Spaces: 2, 1
- WaterSource: Public, Private, Well,
- Appliances: Disposal, Electric Oven, ENERGY STAR Qualified Dishwasher, ENERGY STAR Qualified Refrigerator, Electric Water Heater, Ice Maker, Microwave, Refrigerator, Wine Cooler, Water Softener Owned
- Interior Features: Ceiling Fan(s), Entrance Foyer, Kitchen Island, Pantry, Primary Downstairs, Vaulted Ceiling(s), Wet Bar, Walk-In Closet(s), Primary Bathroom - Shower No Tub, Split Bedrooms, Guest Suite, Jack and Jill Bath
- Lot Features: Cul-De-Sac, Many Trees, Sprinklers In Front, Sprinklers In Rear
- Window Features: Skylight(s)
- Spa Features: Above Ground, Heated
- Patio And Porch Features: Covered, Front Porch, Patio, Rear Porch, Screened
- Exterior Features: Balcony, Fire Pit, Storm Shutters, Impact Windows
- Fireplaces Total: 2
- Cooling: Central Air, Electric
Fees & Taxes
- Association Fee Frequency: Monthly
- Association Fee Includes: Cable TV, Internet
School Information
- HighSchool: Melbourne
- Middle Or Junior School: Central
- Elementary School: Meadowlane
Miscellaneous
- Road Surface Type: Asphalt
- Listing Terms: Cash, Conventional, FHA, VA Loan
- Special Listing Conditions: Standard
- Pets Allowed: Yes
Courtesy of
- List Office Name: RE/MAX Elite

