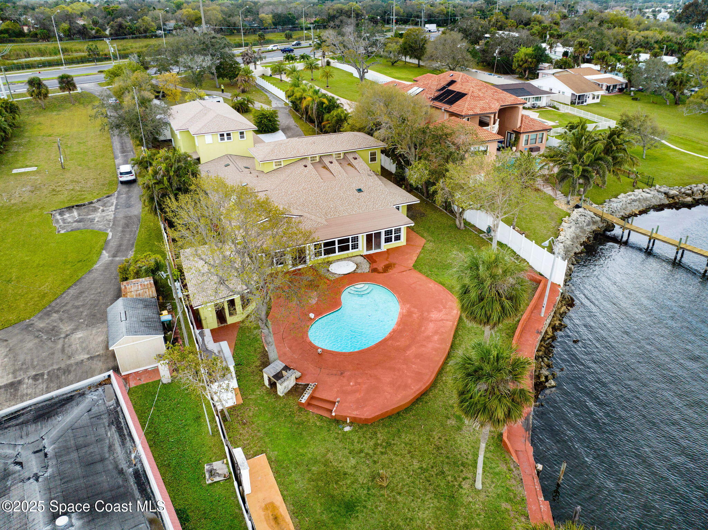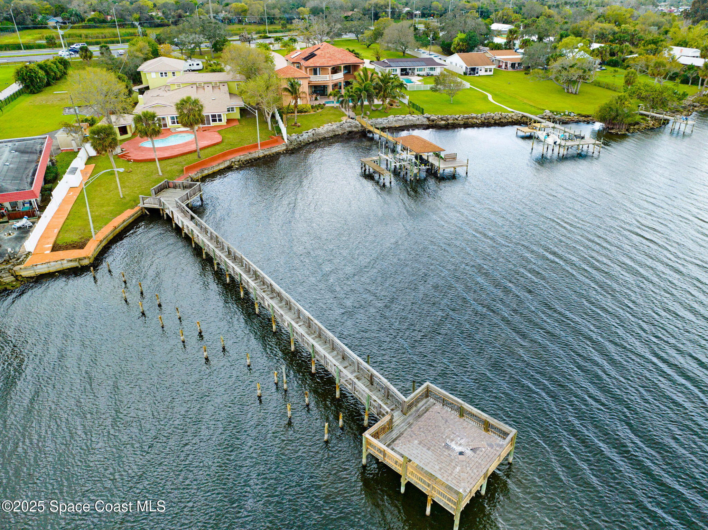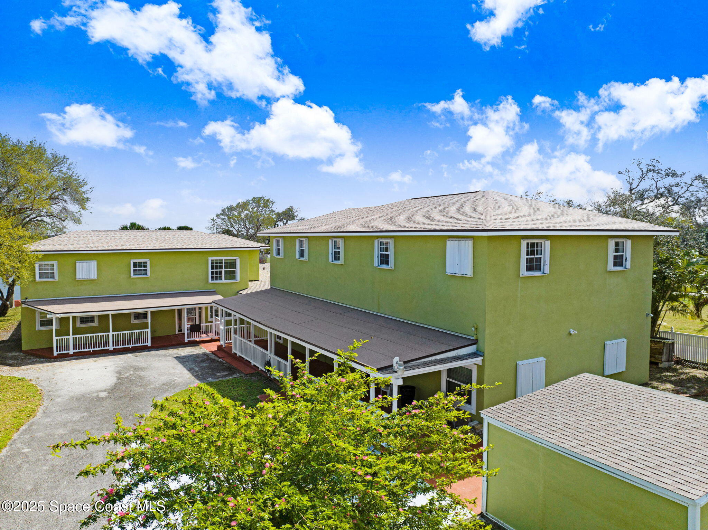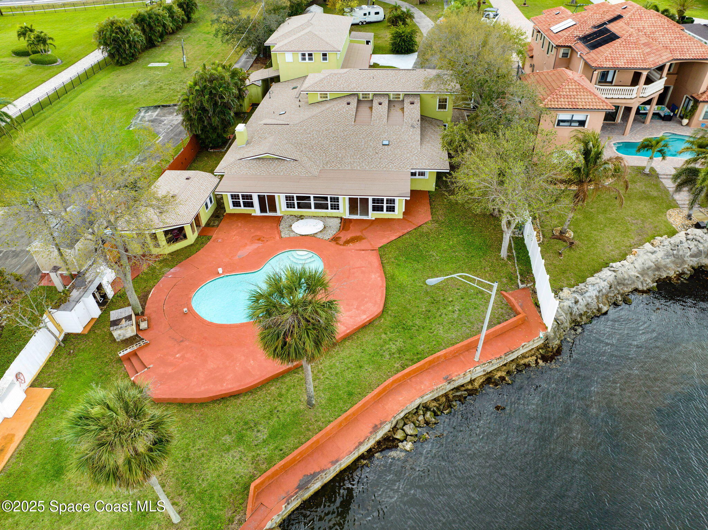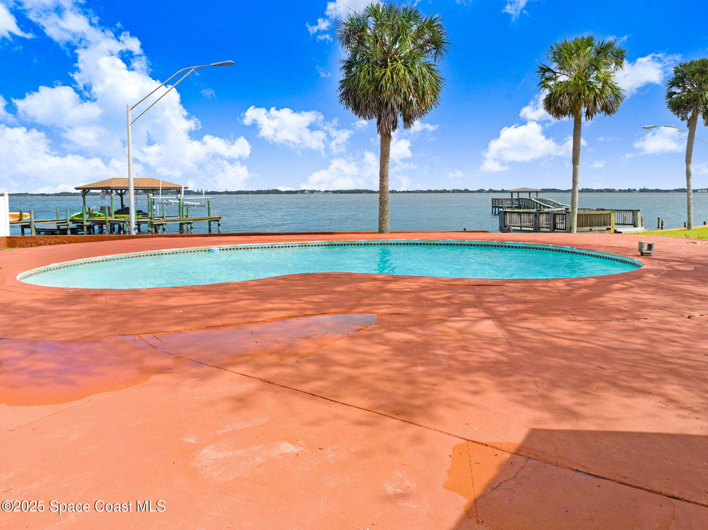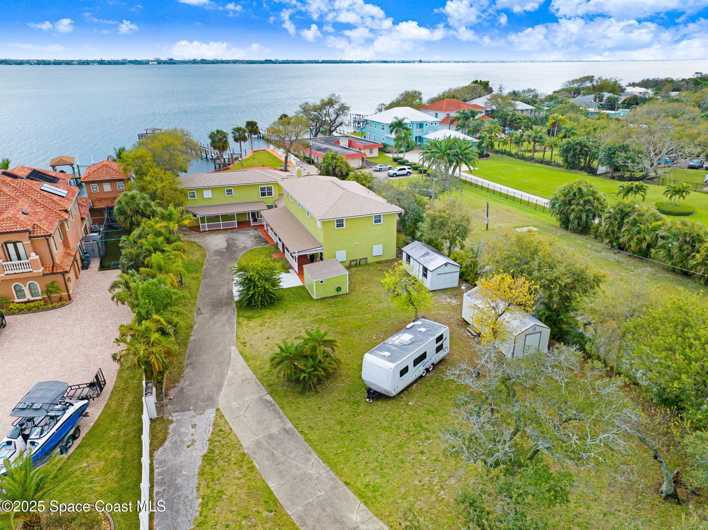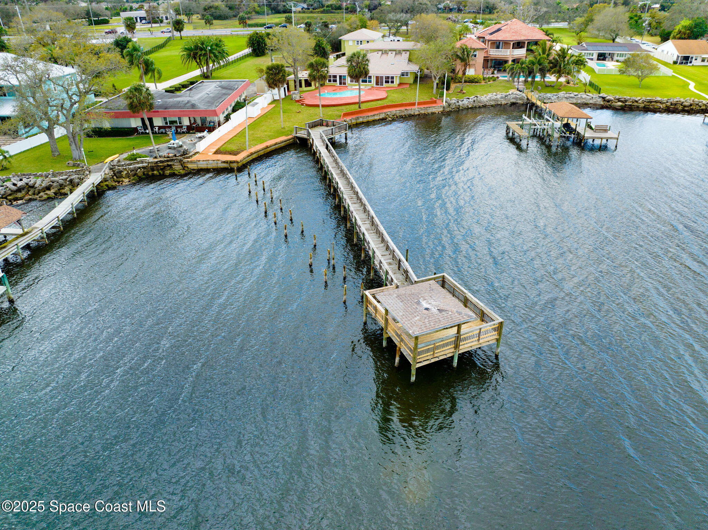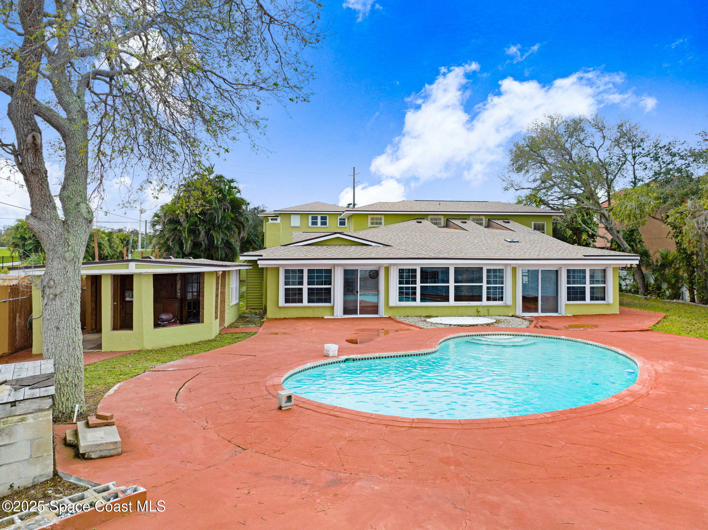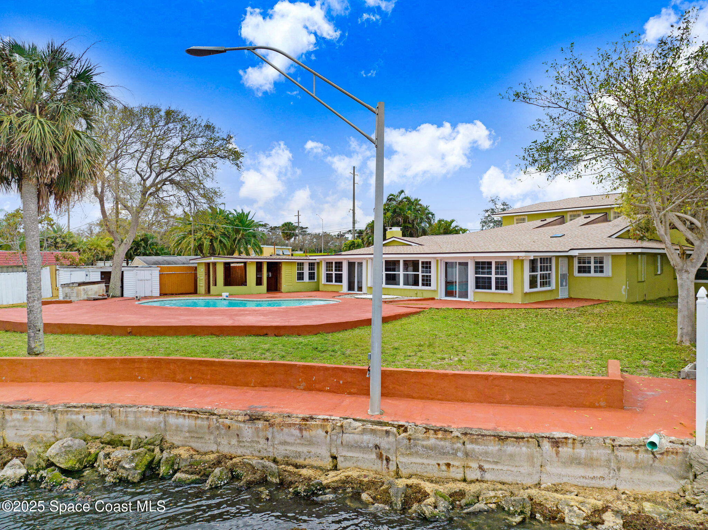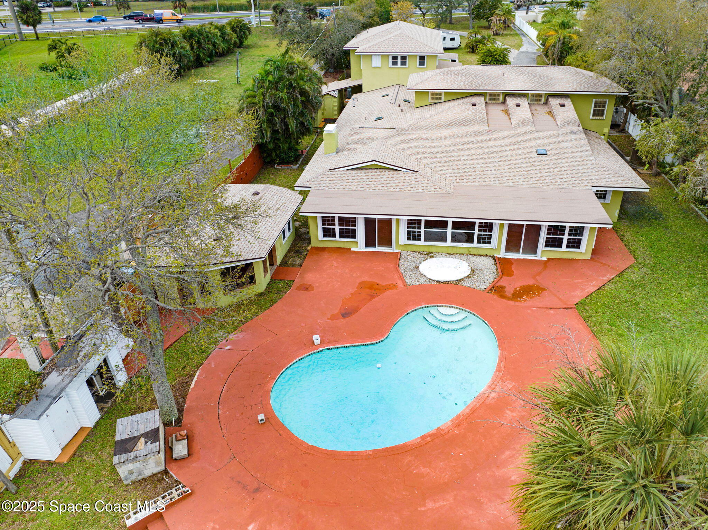4825 US-1, Melbourne, FL, 32935
4825 US-1, Melbourne, FL, 32935Basics
- Date added: Added 2 months ago
- Category: Residential
- Type: Single Family Residence
- Status: Active
- Bedrooms: 11
- Bathrooms: 6
- Area: 7744 sq ft
- Lot size: 0.97 sq ft
- Year built: 1962
- Subdivision Name: Honeybrook Plantation
- Bathrooms Full: 5
- Lot Size Acres: 0.97 acres
- Rooms Total: 0
- County: Brevard
- MLS ID: 1038531
Description
-
Description:
You've found the perfect, extra large multi-generational waterfront home with abundant living space for everyone! This unique direct riverfront property features two homes which have been connected into one very large home! Private dock, swimming pool & an outdoor kitchen too, on a nearly 1 acre lot, w/storage sheds to keep everything you need closeby! The main house has 4 bedrooms (one upstairs), 3.5 baths & many rooms & flexible space to enjoy your waterfront lifestyle. The main house sunny kitchen is extra spacious, with wood cabinetry & granite counter tops, which open to your family room and extended waterfront living areas! The guest house has its own private entrance, but is also attached via a convenient hallway to the main house. It features 5 bedrooms and a bonus room upstairs and 2 bedrooms downstairs, plus a kitchen, 2 bathrooms and a living room! Please see the attached floorplans and make an appointment to view this one of a kind, very special property. Call today!
Show all description
Location
- View: Pool, River
Building Details
- Construction Materials: Concrete
- Architectural Style: Traditional, Multi Generational
- Sewer: Septic Tank
- Heating: Central, Electric, Zoned, 1
- Current Use: Residential
- Levels: Two, Multi/Split
Video
- Virtual Tour URL Unbranded: https://www.propertypanorama.com/instaview/spc/1038531
Amenities & Features
- Laundry Features: Lower Level
- Pool Features: In Ground
- Flooring: Carpet, Tile
- Utilities: Cable Available, Electricity Available, Water Available
- Parking Features: Off Street, RV Access/Parking
- Waterfront Features: River Front
- WaterSource: Public, 1
- Appliances: Dryer, Dishwasher, Electric Range, Electric Water Heater, Microwave, Refrigerator, Washer
- Interior Features: Breakfast Bar, Ceiling Fan(s), Entrance Foyer, Eat-in Kitchen, His and Hers Closets, In-Law Floorplan, Open Floorplan, Vaulted Ceiling(s), Walk-In Closet(s), Split Bedrooms, Guest Suite, Jack and Jill Bath, Other
- Lot Features: Other
- Patio And Porch Features: Deck, Front Porch, Patio
- Exterior Features: Dock, Outdoor Kitchen, Storm Shutters
- Cooling: Electric
Fees & Taxes
- Tax Assessed Value: $13,757.20
School Information
- HighSchool: Satellite
- Middle Or Junior School: DeLaura
- Elementary School: Creel
Miscellaneous
- Road Surface Type: Asphalt
- Listing Terms: Cash, Conventional
- Special Listing Conditions: Standard
Courtesy of
- List Office Name: Dale Sorensen Real Estate Inc.

