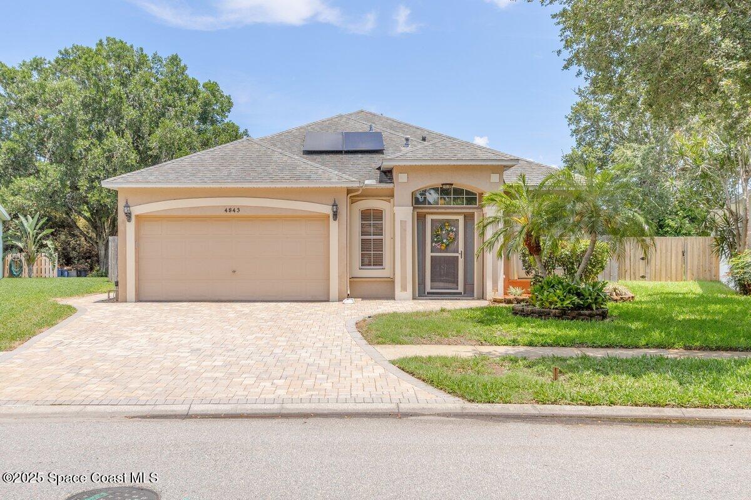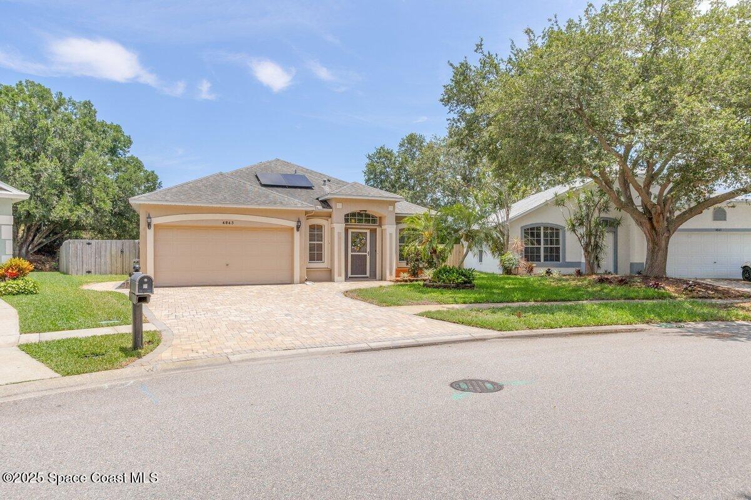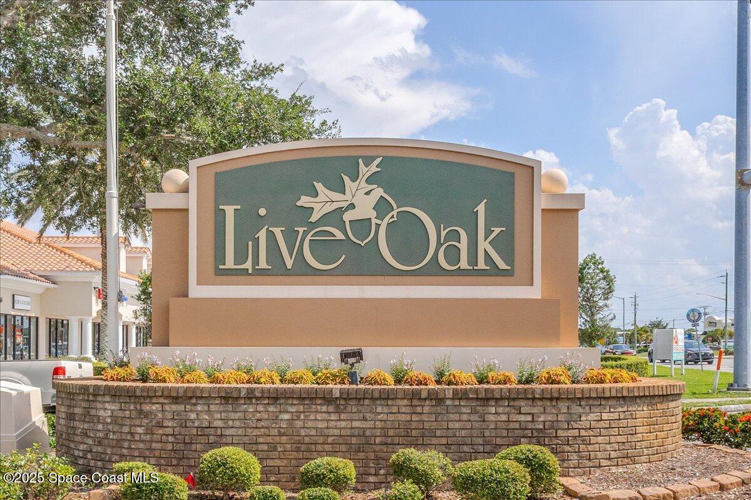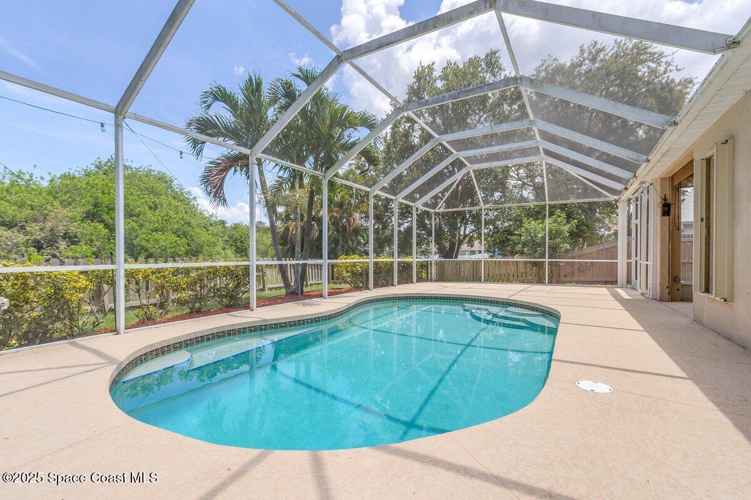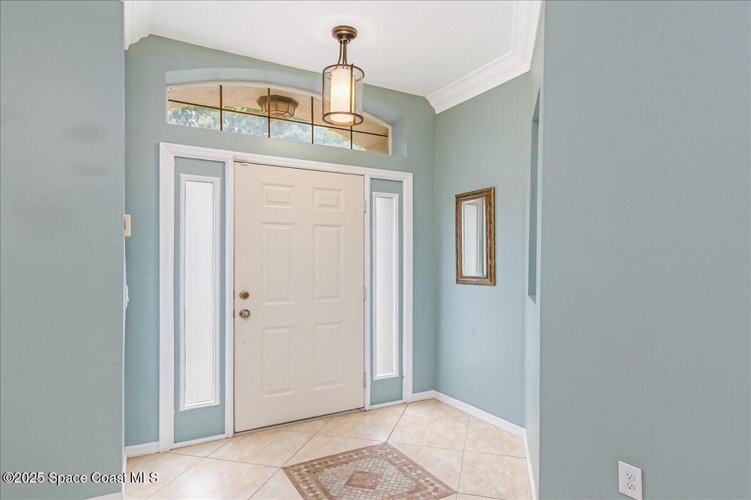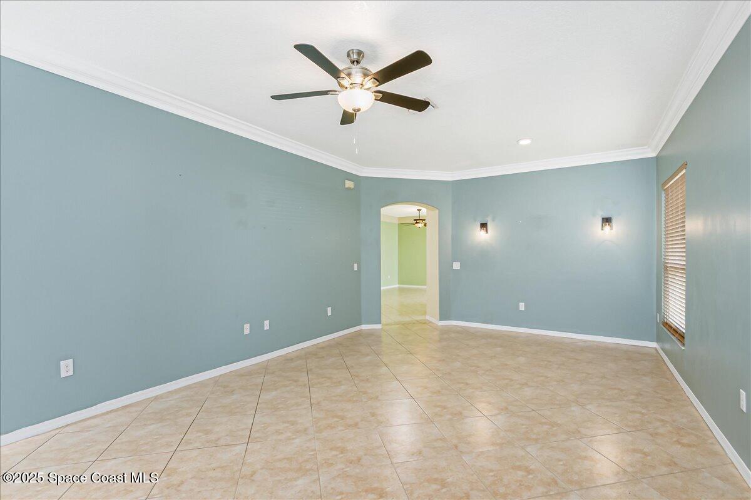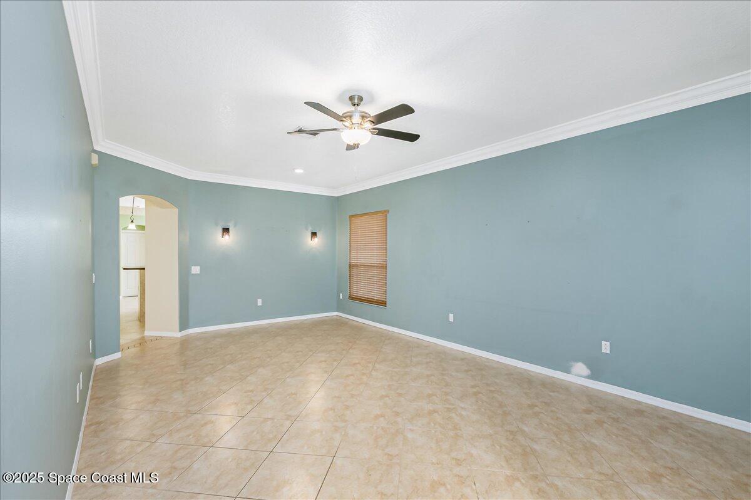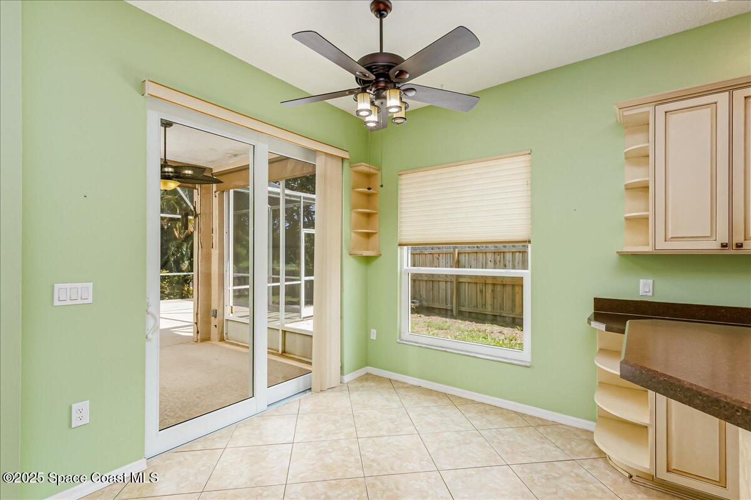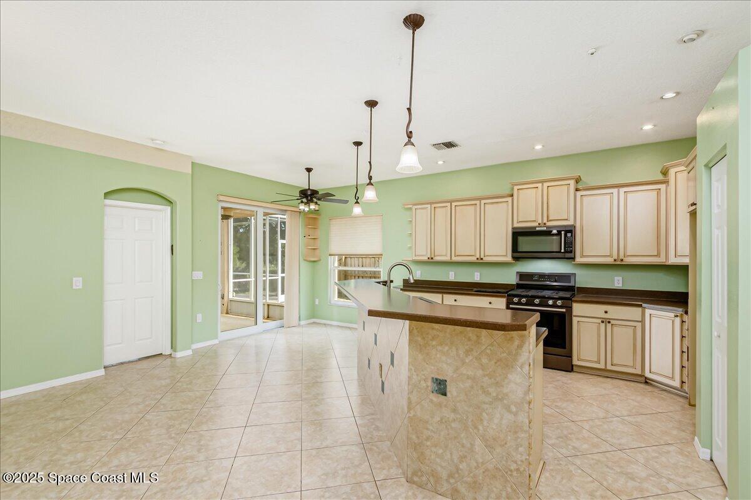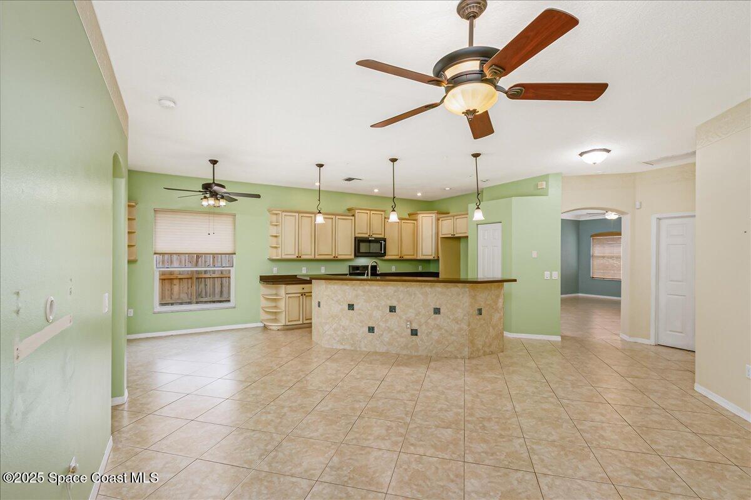4843 Erin Lane, Melbourne, FL, 32940
4843 Erin Lane, Melbourne, FL, 32940Basics
- Date added: Added 2 months ago
- Category: Residential
- Type: Single Family Residence
- Status: Active
- Bedrooms: 3
- Bathrooms: 2
- Area: 1789 sq ft
- Lot size: 0.17 sq ft
- Year built: 1996
- Subdivision Name: Live Oak Phase 2
- Bathrooms Full: 2
- Lot Size Acres: 0.17 acres
- Rooms Total: 0
- Zoning: Residential
- County: Brevard
- MLS ID: 1047667
Description
-
Description:
Welcome to your dream home in the highly sought-after community of Live Oak! This beautifully maintained, move-in ready gem has everything you've been looking for. Step inside to discover updated kitchen & bathrms featuring solid surface countertops, high-end fans & lighting fixtures. With both a separate living room & family room, this home offers the perfect layout for entertaining! The open-concept kitchen flows seamlessly into the breakfast nook and family room, making it easy to entertain. Outside, enjoy Florida living at its best with a screened-in pool, generous decking space for outdoor furniture and plants, & a pavered driveway and walkway that boost curb appeal. Custom blinds; Accordion hurricane shutters; Roof (2013), AC (2018) ; Located on a cul-de-sac in back of subdivision w/ very low traffic--safe for kids!! Super close to shopping, grocery stores, restaurants and main roads; Super easy to show!
Show all description
Location
- View: Pond, Pool, Protected Preserve
Building Details
- Construction Materials: Block, Concrete, Stucco
- Architectural Style: Contemporary, Traditional
- Sewer: Public Sewer
- Heating: Central, Electric, 1
- Current Use: Residential, Single Family
- Roof: Shingle
- Levels: One
Video
- Virtual Tour URL Unbranded: https://www.propertypanorama.com/instaview/spc/1047667
Amenities & Features
- Laundry Features: Electric Dryer Hookup, In Unit, Washer Hookup
- Pool Features: Fenced, In Ground, Screen Enclosure, Solar Heat
- Flooring: Tile
- Utilities: Cable Available, Electricity Connected, Sewer Connected, Water Connected
- Fencing: Wood
- Parking Features: Garage, Garage Door Opener
- Garage Spaces: 2, 1
- WaterSource: Public,
- Appliances: Dishwasher, Electric Water Heater, Gas Range, Microwave
- Interior Features: Breakfast Bar, Ceiling Fan(s), Pantry, Walk-In Closet(s), Primary Bathroom -Tub with Separate Shower, Split Bedrooms, Breakfast Nook
- Lot Features: Cul-De-Sac, Few Trees
- Patio And Porch Features: Patio, Screened
- Exterior Features: Storm Shutters, Impact Windows
- Cooling: Central Air, Electric
Fees & Taxes
- Tax Assessed Value: $4,125.24
- Association Fee Frequency: Annually
- Association Fee Includes: Maintenance Grounds
School Information
- HighSchool: Satellite
- Middle Or Junior School: DeLaura
- Elementary School: Sherwood
Miscellaneous
- Road Surface Type: Asphalt
- Listing Terms: Cash, Conventional, FHA, VA Loan
- Special Listing Conditions: Standard
- Pets Allowed: Yes
Courtesy of
- List Office Name: RE/MAX Aerospace Realty

