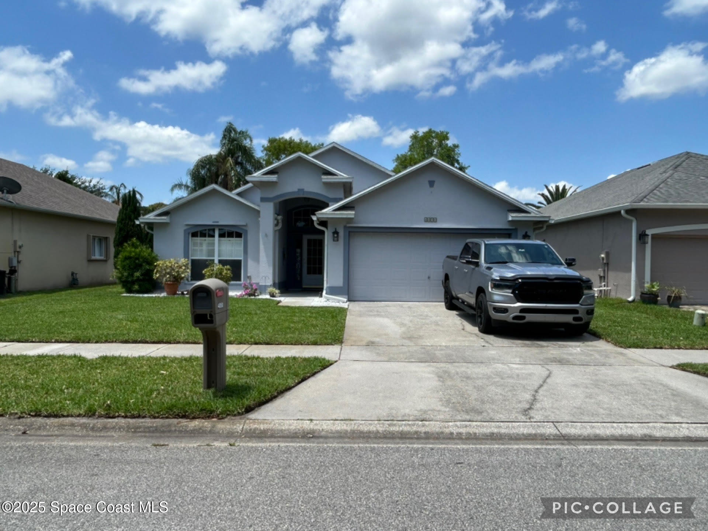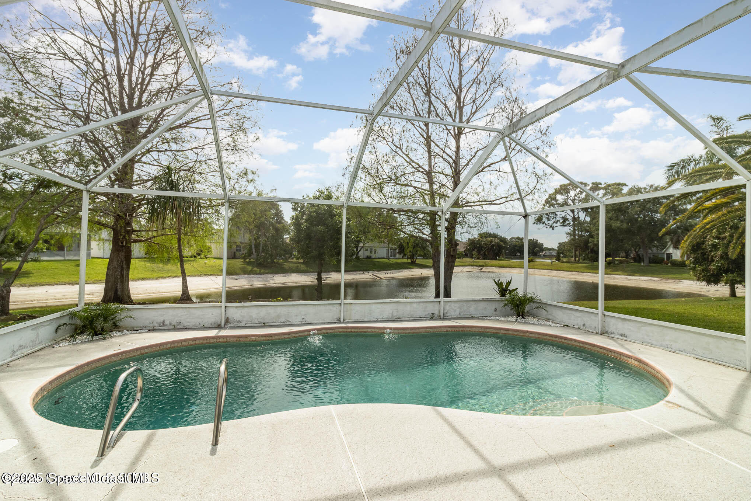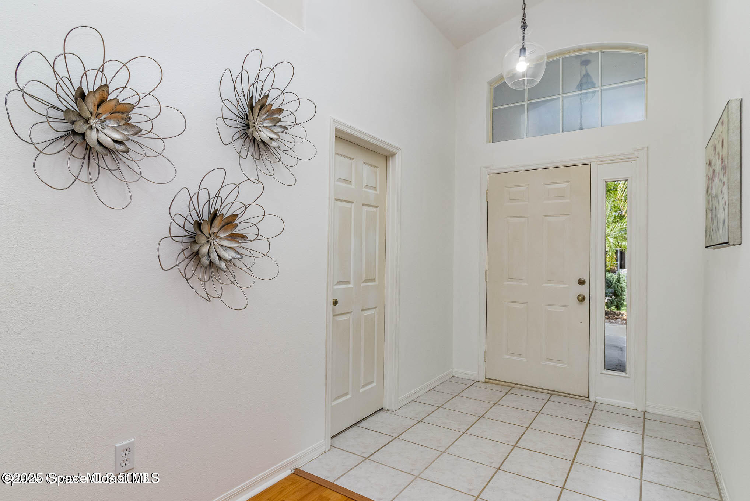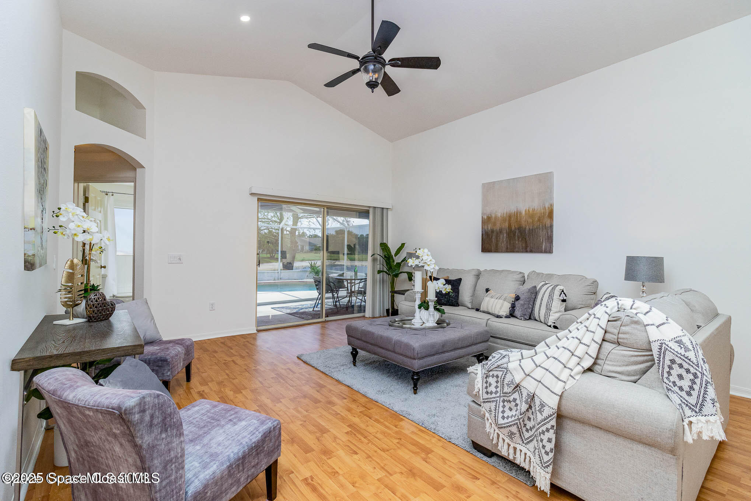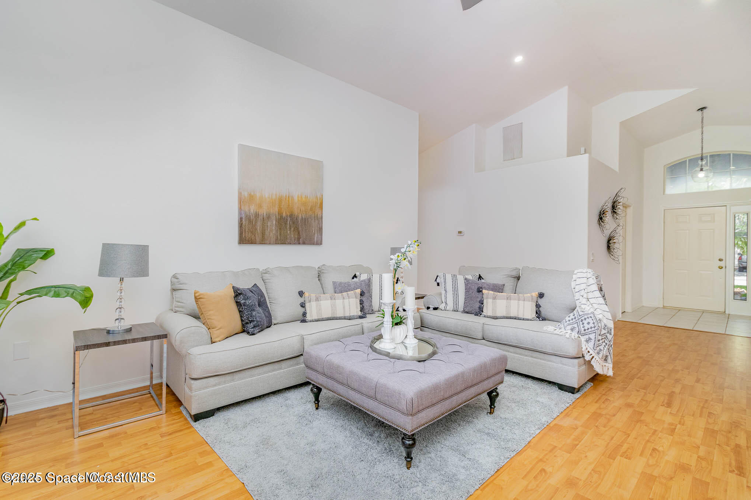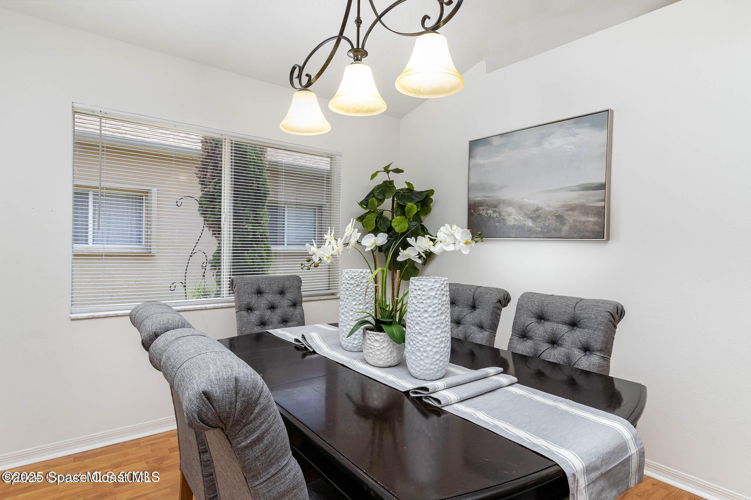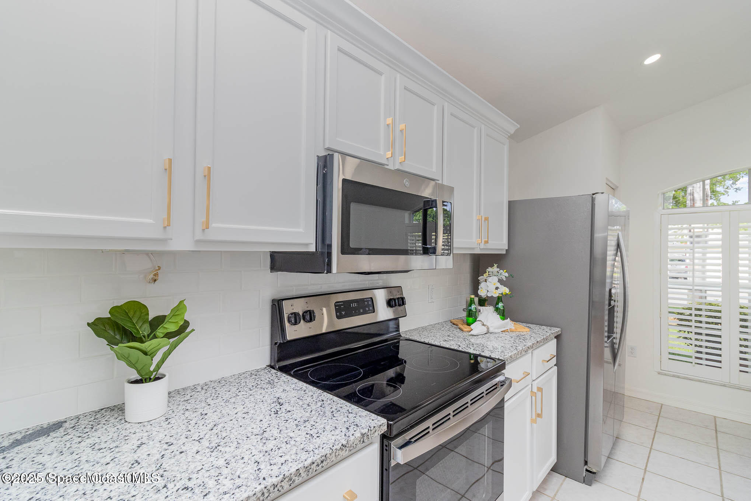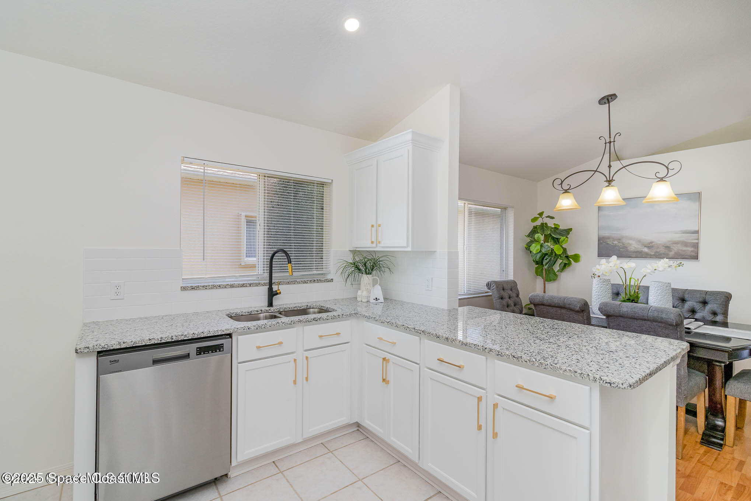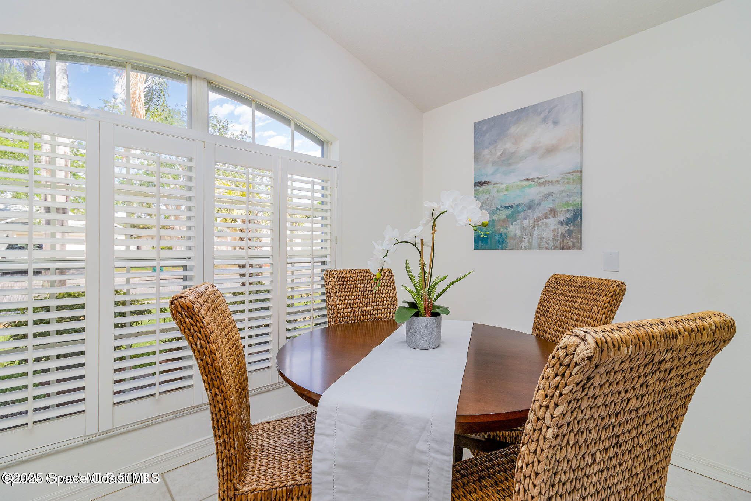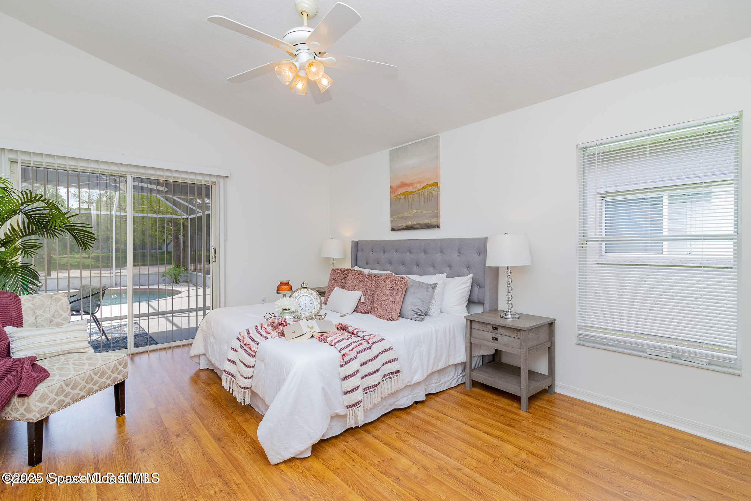Basics
- Date added: Added 6 months ago
- Category: Residential
- Type: Single Family Residence
- Status: Active
- Bedrooms: 3
- Bathrooms: 2
- Area: 1565 sq ft
- Lot size: 0.13 sq ft
- Year built: 1998
- Subdivision Name: Live Oak Phase 2
- Bathrooms Full: 2
- Lot Size Acres: 0.13 acres
- Rooms Total: 0
- County: Brevard
- MLS ID: 1035446
Description
-
Description:
Discover your dream home with this beautifully designed property featuring durable concrete block construction and the efficiency of natural gas. The kitchen boasts granite countertops, a stylish tile backsplash, and plenty of space to create culinary masterpieces. Enjoy the convenience of an indoor laundry room and relax in the lanai overlooking a screened-in pool with serene lake views. This home offers the perfect combination of comfort, quality, and stunning surroundings. Don't miss this incredible opportunity!
Show all description
Location
- View: Lake, Pond, Pool, Water
Building Details
- Construction Materials: Block, Concrete, Stucco
- Sewer: Public Sewer
- Heating: Central, Natural Gas, 1
- Current Use: Residential
- Roof: Shingle
- Levels: One
Video
- Virtual Tour URL Unbranded: https://www.propertypanorama.com/instaview/spc/1035446
Amenities & Features
- Laundry Features: In Unit
- Pool Features: In Ground, Screen Enclosure
- Flooring: Tile, Wood
- Utilities: Electricity Connected, Natural Gas Connected, Water Connected
- Parking Features: Attached, Garage
- Garage Spaces: 2, 1
- WaterSource: Public,
- Appliances: Gas Water Heater, Microwave, Refrigerator
- Interior Features: Ceiling Fan(s), Split Bedrooms
- Lot Features: Other
- Patio And Porch Features: Patio, Porch, Screened
- Cooling: Central Air
Fees & Taxes
- Tax Assessed Value: $5,208.40
- Association Fee Frequency: Annually
School Information
- HighSchool: Satellite
- Middle Or Junior School: DeLaura
- Elementary School: Sherwood
Miscellaneous
- Road Surface Type: Asphalt
- Listing Terms: Cash, Conventional, FHA, VA Loan
- Special Listing Conditions: Standard
- Pets Allowed: Yes
Courtesy of
- List Office Name: Welcome Home Realty

