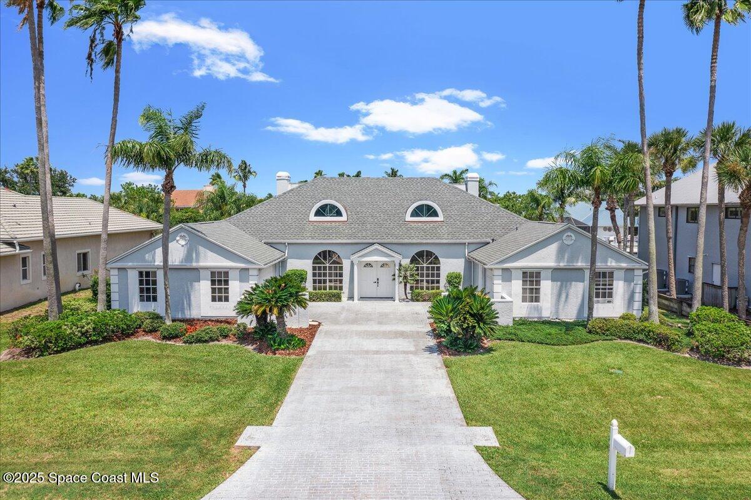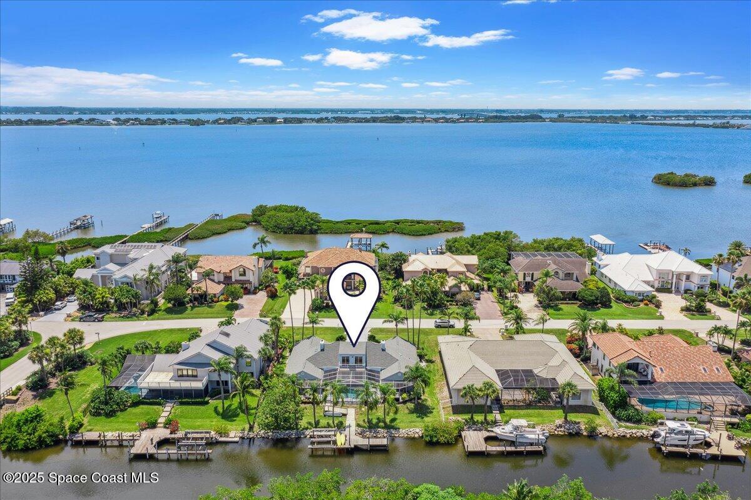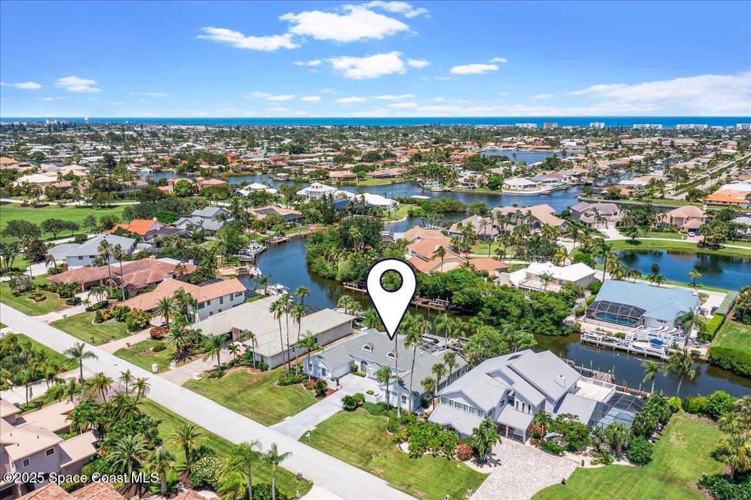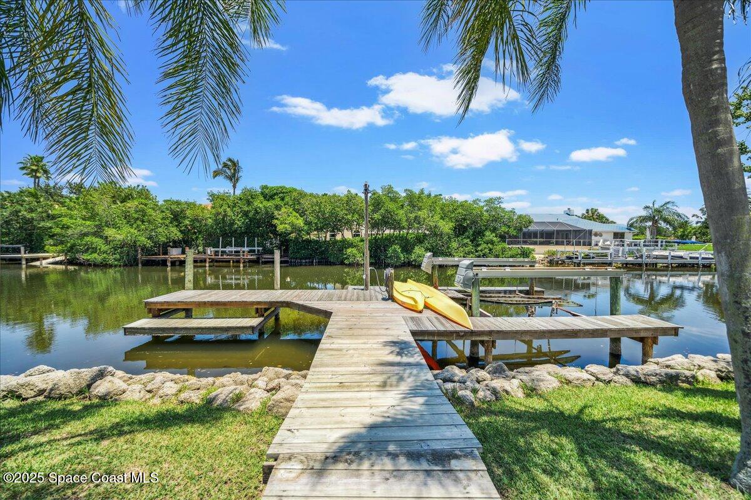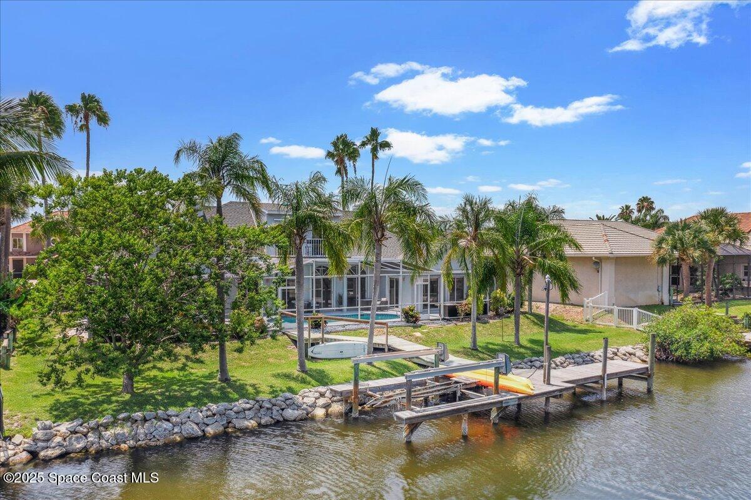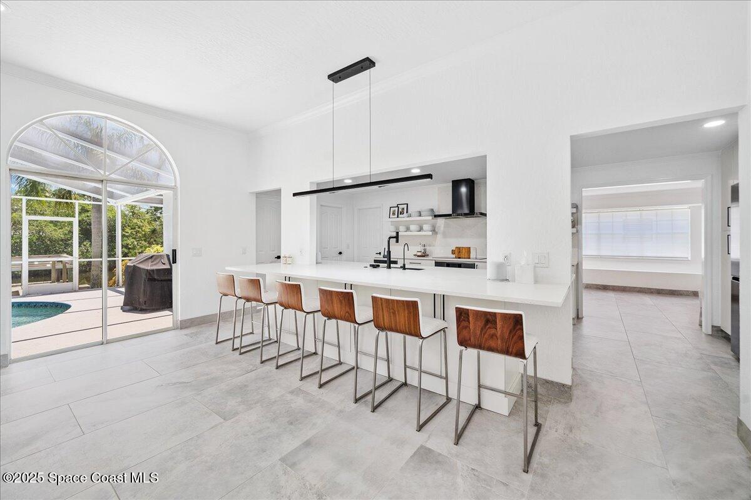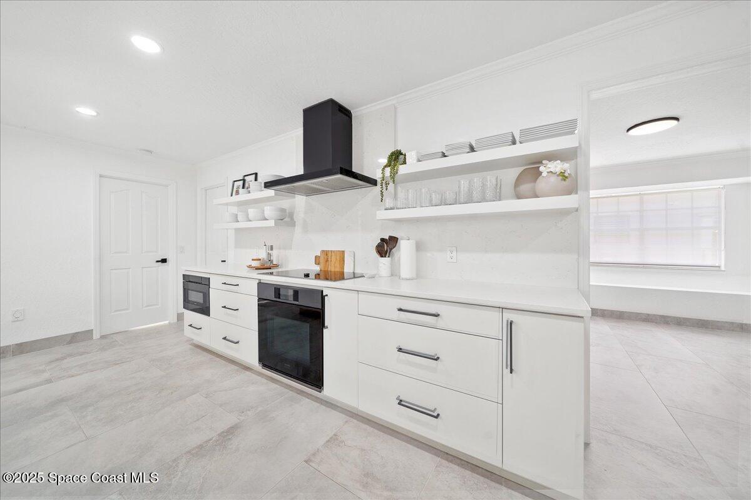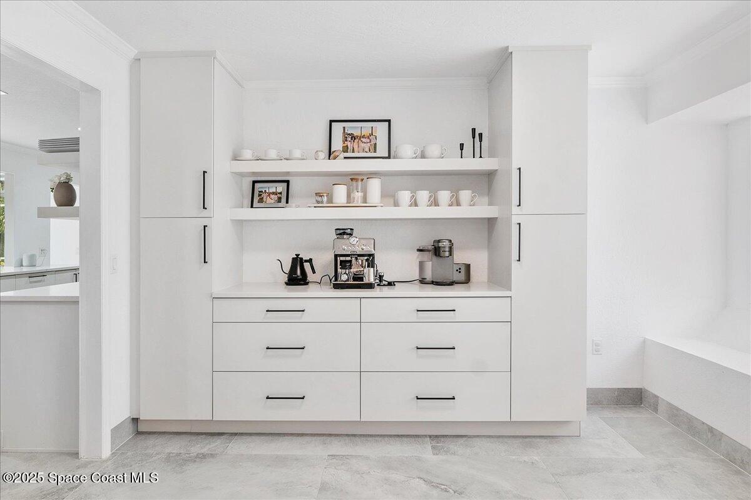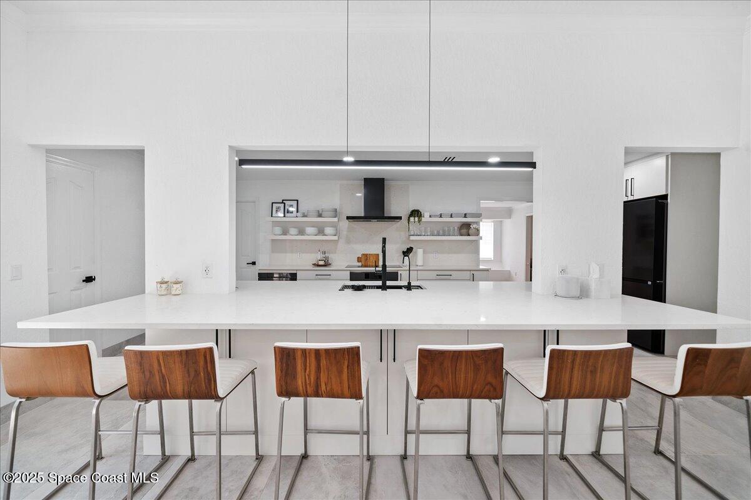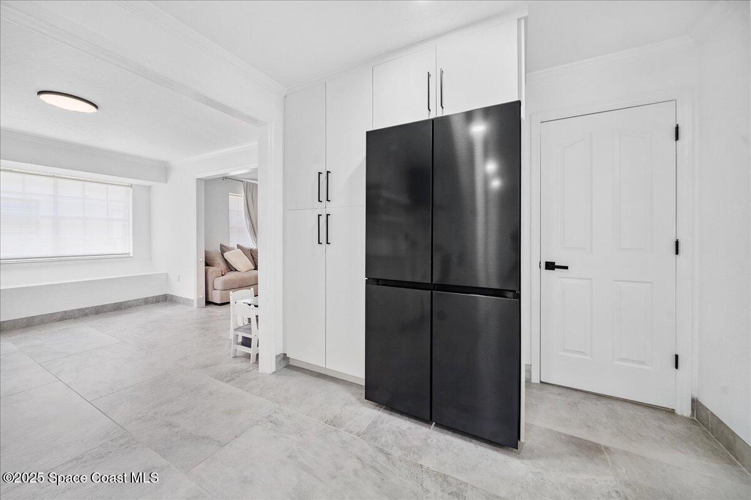489 Lanternback Island Drive, Satellite Beach, FL, 32937
489 Lanternback Island Drive, Satellite Beach, FL, 32937Basics
- Date added: Added 4 months ago
- Category: Residential
- Type: Single Family Residence
- Status: Active
- Bedrooms: 4
- Bathrooms: 4
- Area: 3238 sq ft
- Lot size: 0.32 sq ft
- Year built: 1988
- Subdivision Name: Tortoise Island Ph 3 Unit 2 PUD
- Bathrooms Full: 3
- Lot Size Acres: 0.32 acres
- Rooms Total: 0
- County: Brevard
- MLS ID: 1051475
Description
-
Description:
You've finally found the lifestyle you deserve! The interior on this regal, waterfront home has just recently been completely and lovingly renovated with luxury in mind as well as a clean, modern aesthetic. High end kitchen appliances, large format porcelain tile throughout the main level, an abundance of natural light, 3 car garage and a spacious, screened pool lanai are just a couple highlights. Nestled in coveted, amenity rich Tortoise Island, close to beautiful beaches and all the various employment, dining and shopping options the Melbourne area has on offer. The navigable canal right in your backyard takes you to open water via the Grand Canal for a lifetime of boating adventure memories. The home's original 5th bedroom is now a dream closet for the lady of the house, but could easily be converted back to a bedroom, if desired.
Show all description
Roof replaced in 2018. Call today on this special opportunity !
Location
- View: Canal, Pool, Water
Building Details
- Building Area Total: 4004 sq ft
- Construction Materials: Frame, Stucco
- Sewer: Public Sewer
- Heating: Central, Electric, 1
- Current Use: Residential, Single Family
- Roof: Shingle
- Levels: Two
Video
- Virtual Tour URL Unbranded: https://www.propertypanorama.com/instaview/spc/1051475
Amenities & Features
- Laundry Features: Electric Dryer Hookup, Washer Hookup
- Pool Features: In Ground, Screen Enclosure
- Flooring: Carpet, Tile
- Utilities: Cable Connected, Electricity Connected, Sewer Connected, Water Connected
- Association Amenities: Basketball Court, Clubhouse, Fitness Center, Gated, Maintenance Grounds, Playground, Sauna, Security, Tennis Court(s), Pickleball, Boat Launch, Management - Full Time, Pool
- Parking Features: Attached, Garage
- Waterfront Features: Canal Front, Navigable Water, River Access
- Fireplace Features: Wood Burning
- Garage Spaces: 3, 1
- WaterSource: Public, 1
- Appliances: Disposal, Dishwasher, Electric Oven, Induction Cooktop, Microwave, Refrigerator
- Interior Features: Breakfast Bar, Built-in Features, Central Vacuum, His and Hers Closets, Open Floorplan, Primary Downstairs, Vaulted Ceiling(s), Walk-In Closet(s), Primary Bathroom -Tub with Separate Shower, Split Bedrooms
- Lot Features: Sprinklers In Front, Sprinklers In Rear, Other
- Patio And Porch Features: Deck, Front Porch, Patio, Screened
- Exterior Features: Balcony, Boat Slip, Dock, Boat Lift, Storm Shutters
- Cooling: Central Air, Electric
Fees & Taxes
- Tax Assessed Value: $6,271.93
- Association Fee Frequency: Monthly
- Association Fee Includes: Security, Other
School Information
- HighSchool: Satellite
- Middle Or Junior School: DeLaura
- Elementary School: Sea Park
Miscellaneous
- Road Surface Type: Asphalt
- Listing Terms: Cash, Conventional
- Special Listing Conditions: Standard
- Pets Allowed: Yes
Courtesy of
- List Office Name: One Sotheby's International

