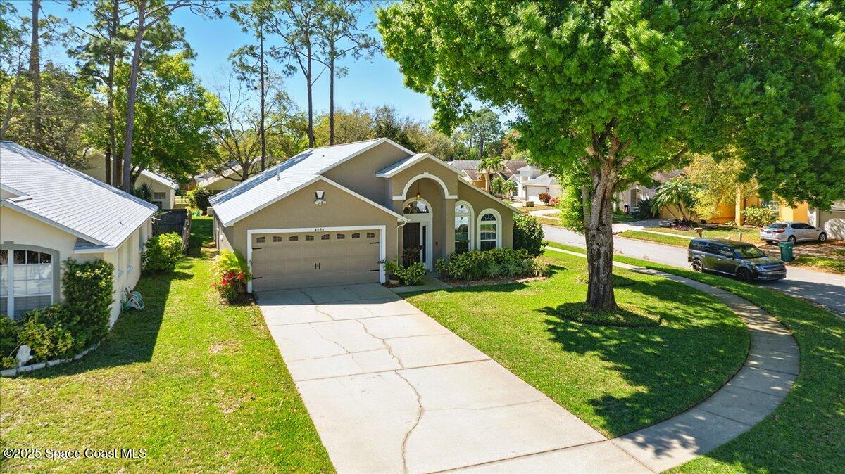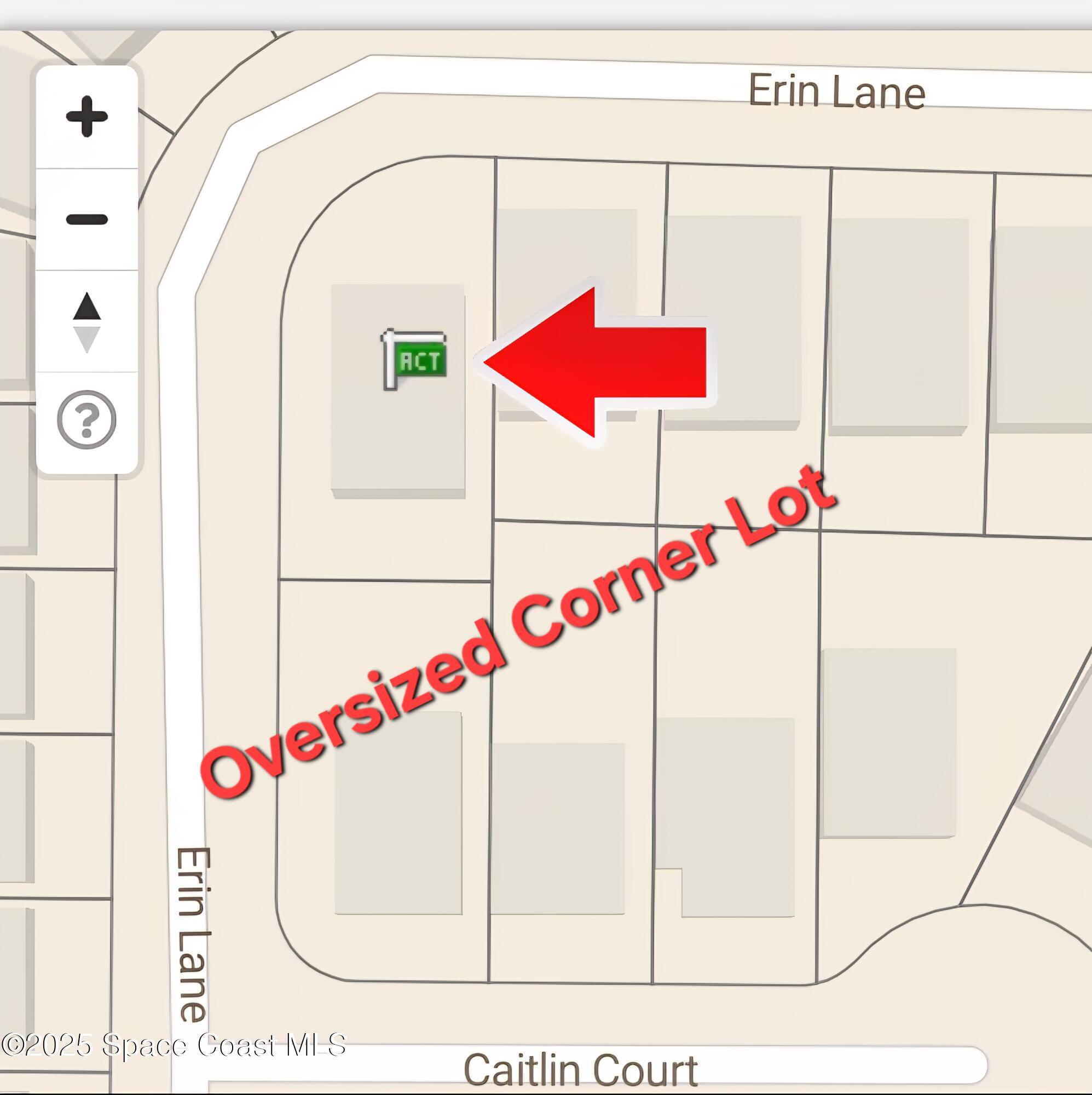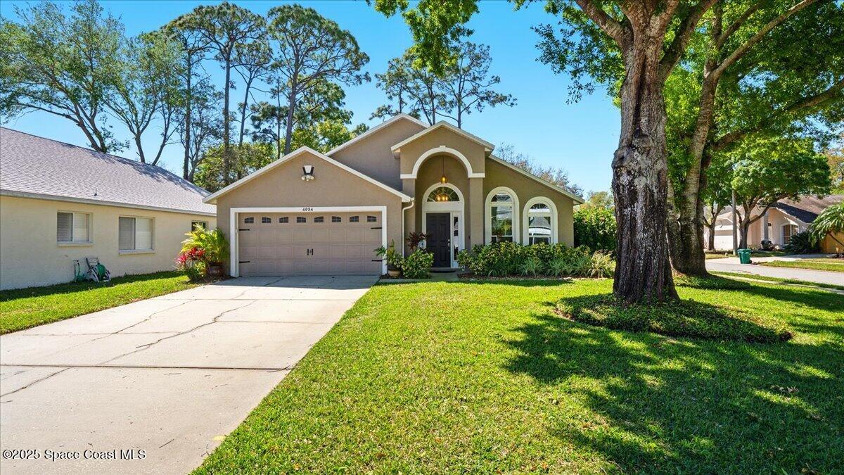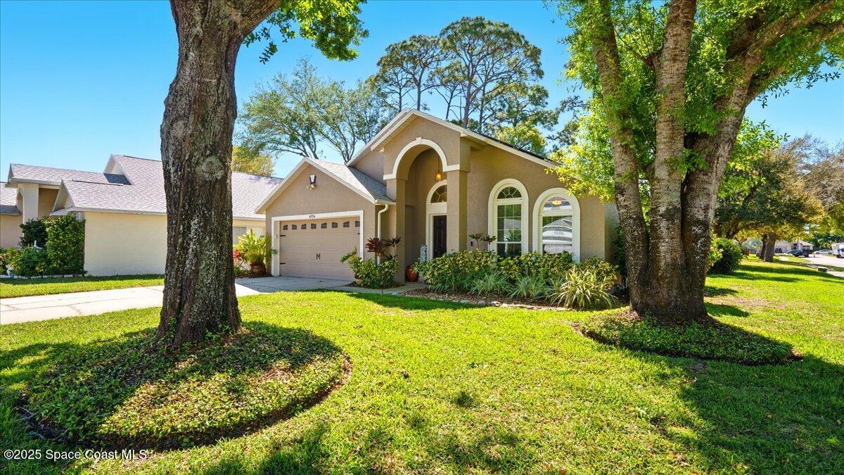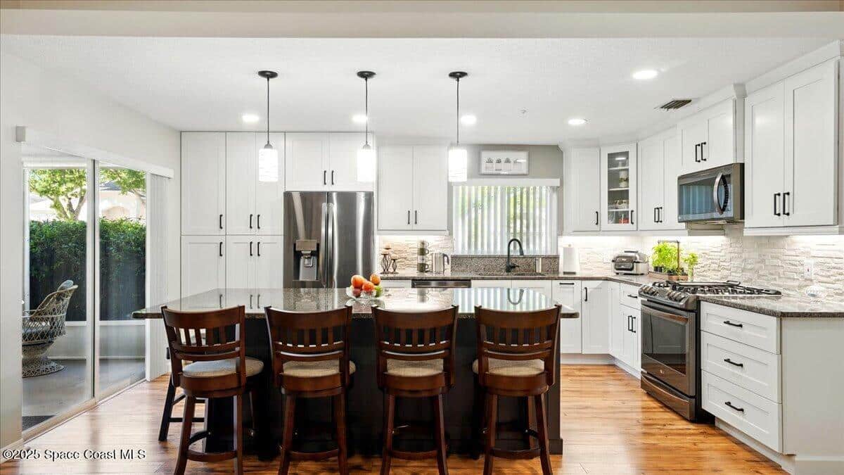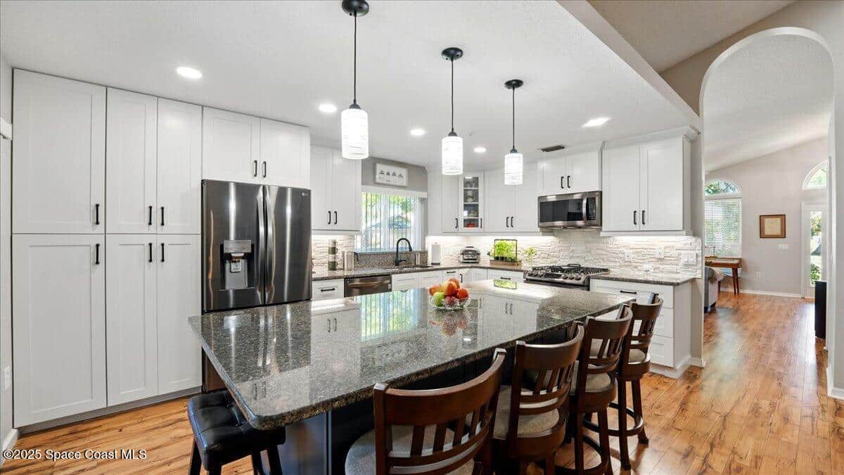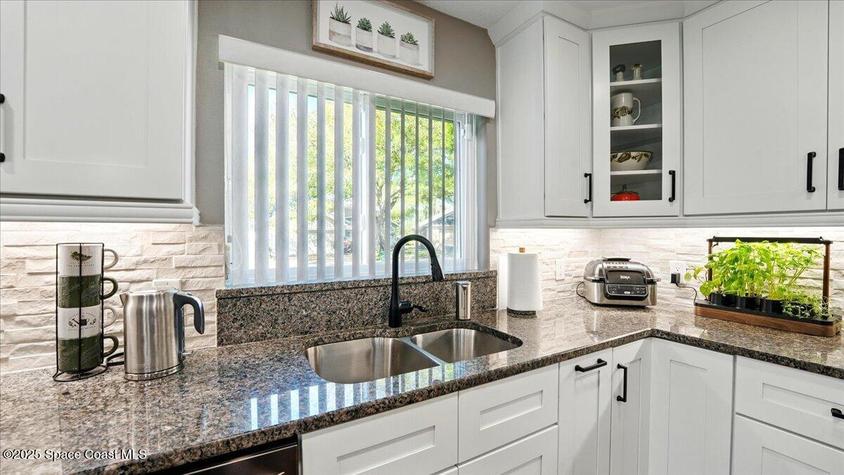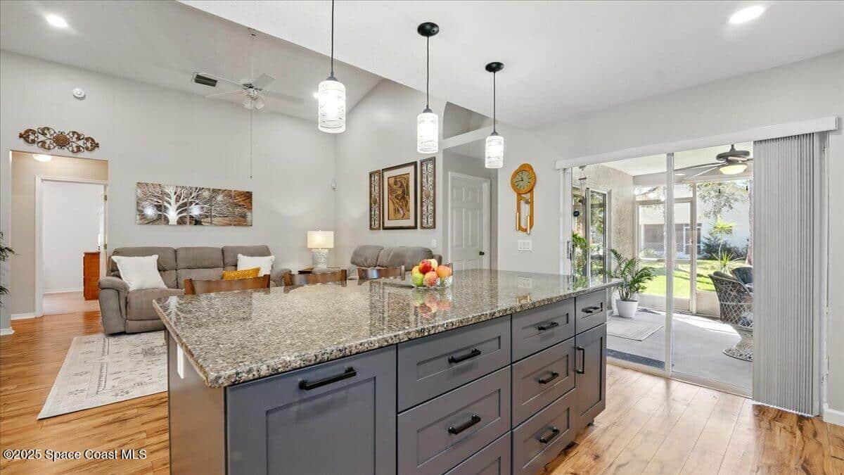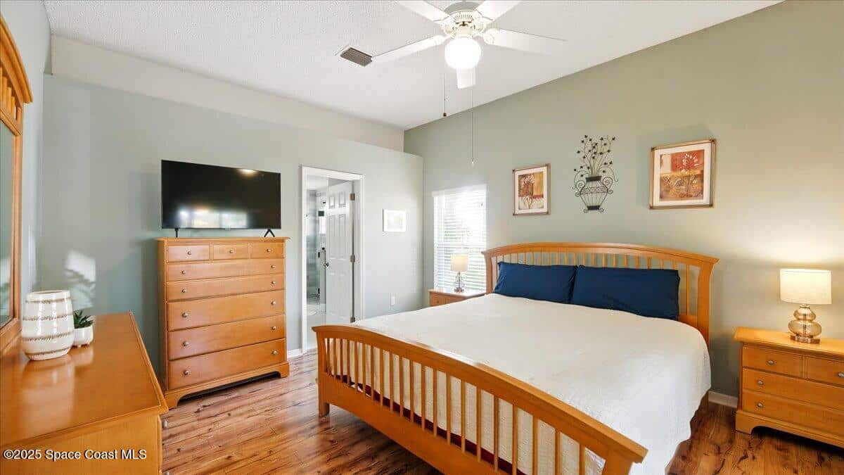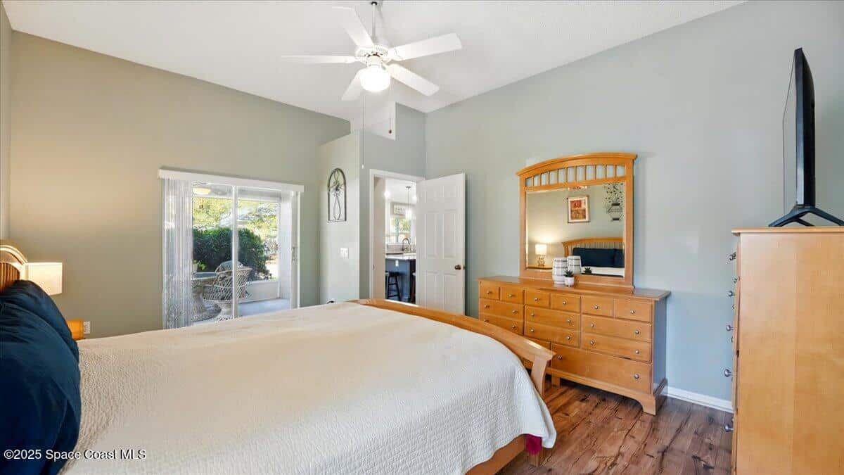4954 Erin Lane, Melbourne, FL, 32940
4954 Erin Lane, Melbourne, FL, 32940Basics
- Date added: Added 5 months ago
- Category: Residential
- Type: Single Family Residence
- Status: Active
- Bedrooms: 3
- Bathrooms: 2
- Area: 1676 sq ft
- Lot size: 0.17 sq ft
- Year built: 1994
- Subdivision Name: Live Oak Phase 1
- Bathrooms Full: 2
- Lot Size Acres: 0.17 acres
- Rooms Total: 10
- County: Brevard
- MLS ID: 1040056
Description
-
Description:
This stunning single family home boasts 3 bedrooms, 2 bathrooms, and a 2 car garage (and an extra long driveway), making it the perfect space for you and your family. The kitchen is a chef's dream with granite counters, WASHABLE CERAMIC BACKSPLASH, stainless steel appliances, and a beautifully remodeled and updated design. The bathrooms have been updated to provide a luxurious feel throughout the home. With a new roof (Dec 2024), impact windows, and (paid off) solar panels, you can enjoy low electric bills and peace of mind knowing your home is energy efficient. The water heater is only 1.5 years old, and the deep well sprinkler system will keep your lawn looking lush and green all year round. Situated on a highly desirable corner lot, this home offers a screened patio for entertaining or relaxing. The freshly painted exterior adds to the curb appeal of this already beautiful home. This home is zoned for Satellite High School and within minutes to the beach and airport. as well as major corporations, restaurants, shopping, grocery, and doctor offices. Don't miss out on the opportunity to make this your forever home in the community of Live Oak, Melbourne. There are so many fine details in this home, it truly is a "MUST SEE!"
Show all description
Location
- View: Trees/Woods
Building Details
- Construction Materials: Block, Stucco
- Architectural Style: Ranch
- Sewer: Public Sewer
- Heating: Central, Electric, 1
- Current Use: Residential
- Roof: Shingle
Video
- Virtual Tour URL Unbranded: https://www.propertypanorama.com/instaview/spc/1040056
Amenities & Features
- Laundry Features: Gas Dryer Hookup
- Electric: Underground
- Flooring: Laminate, Tile
- Utilities: Cable Connected, Natural Gas Connected, Sewer Connected, Water Connected
- Association Amenities: Maintenance Grounds
- Parking Features: Garage, Garage Door Opener
- Garage Spaces: 2, 1
- WaterSource: Public,
- Appliances: Disposal, Dishwasher, Electric Oven, Gas Cooktop, Gas Oven, Gas Water Heater, Microwave, Refrigerator
- Interior Features: Ceiling Fan(s), Eat-in Kitchen, Kitchen Island, Open Floorplan, Pantry, Vaulted Ceiling(s), Walk-In Closet(s), Primary Bathroom - Shower No Tub, Split Bedrooms
- Lot Features: Corner Lot
- Patio And Porch Features: Covered, Patio, Rear Porch, Screened
- Exterior Features: Impact Windows
- Cooling: Central Air, Electric
Fees & Taxes
- Tax Assessed Value: $1,558.66
- Association Fee Frequency: Semi-Annually
- Association Fee Includes: Maintenance Grounds
School Information
- HighSchool: Satellite
- Middle Or Junior School: DeLaura
- Elementary School: Sherwood
Miscellaneous
- Road Surface Type: Asphalt
- Listing Terms: Cash, Conventional, FHA, VA Loan
- Special Listing Conditions: Standard
Courtesy of
- List Office Name: Real Broker, LLC

