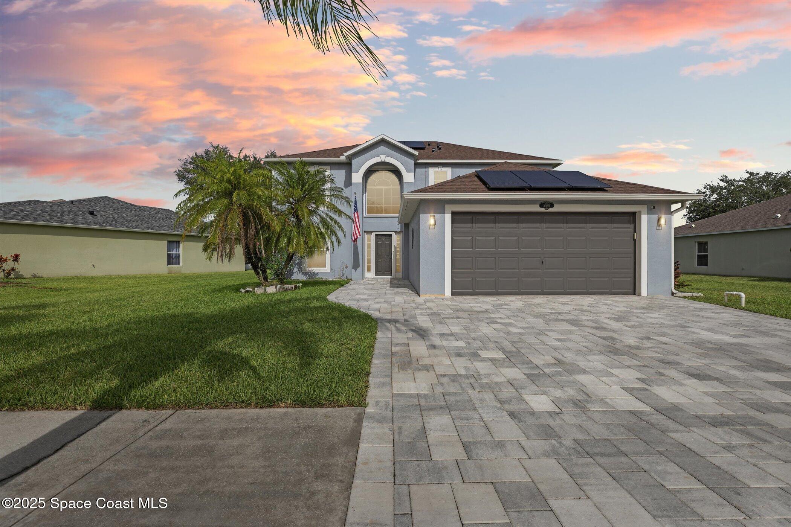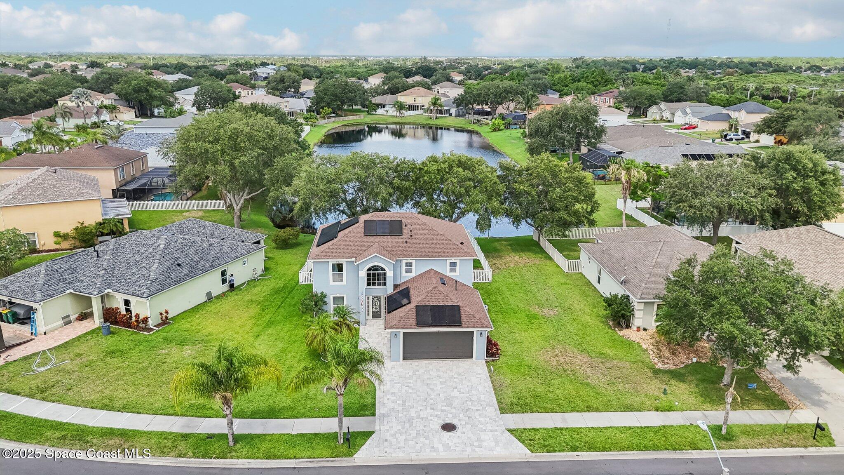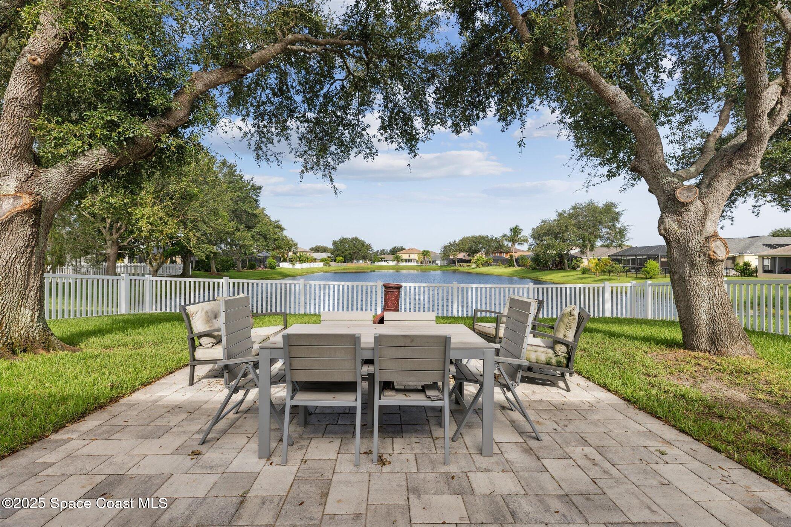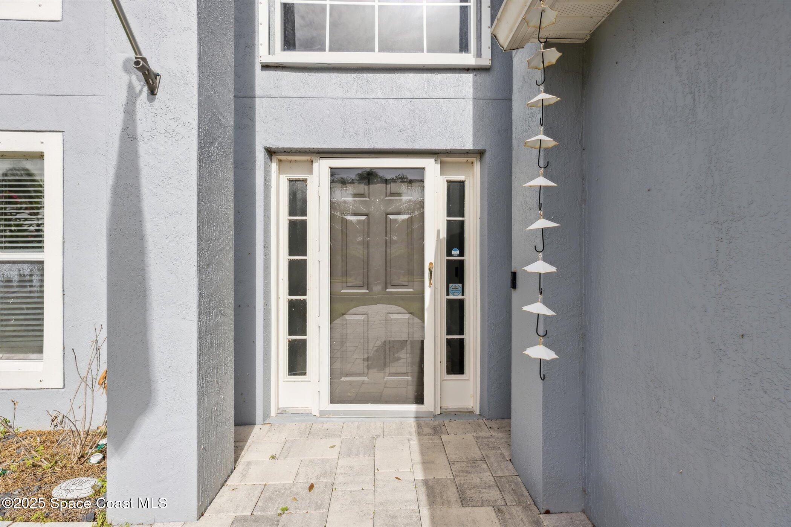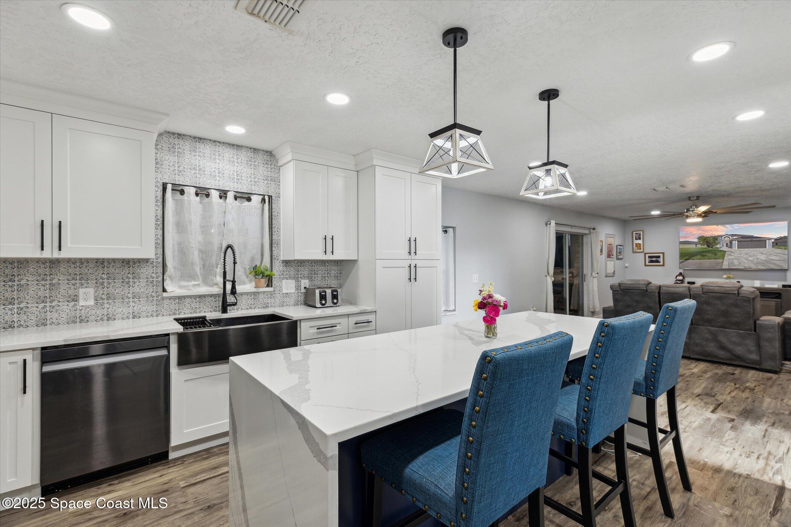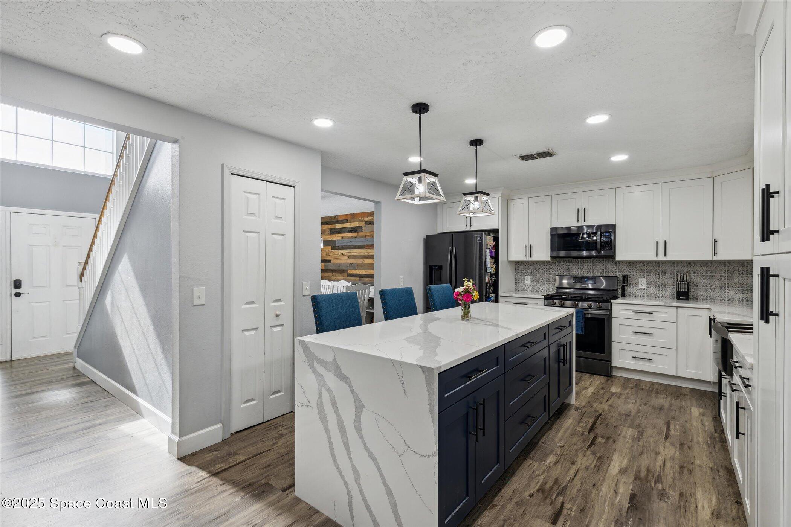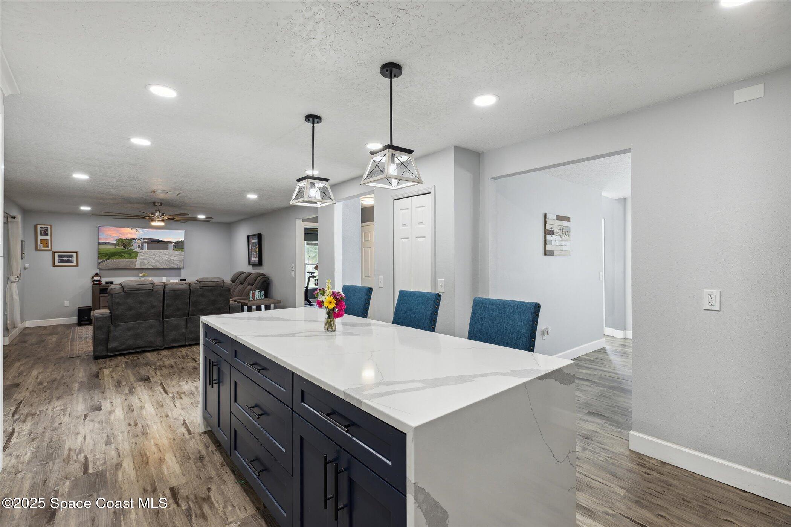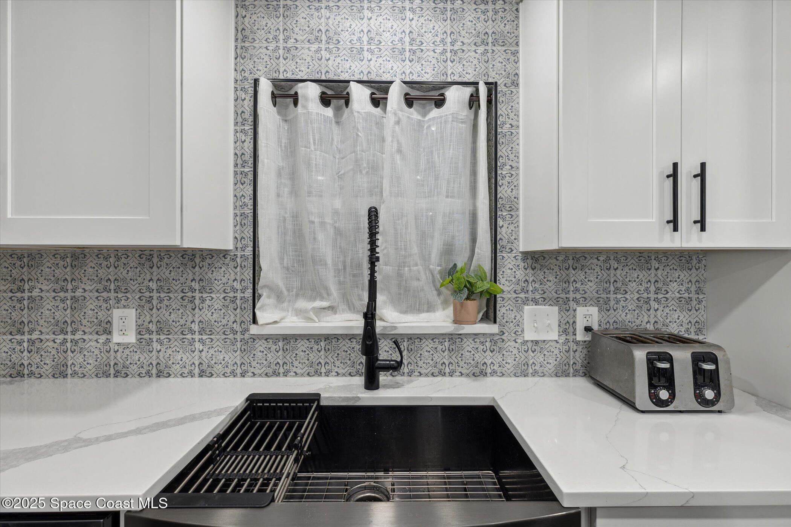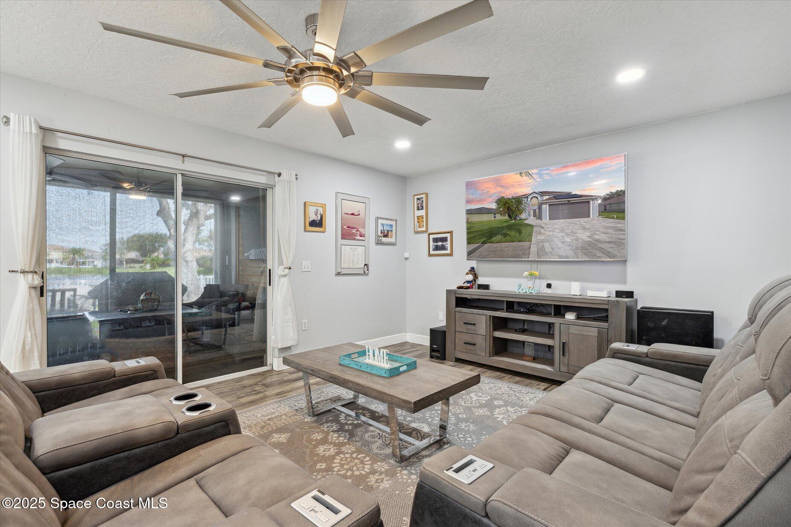5060 Spinet Drive, Melbourne, FL, 32940
5060 Spinet Drive, Melbourne, FL, 32940Basics
- Date added: Added 5 months ago
- Category: Residential
- Type: Single Family Residence
- Status: Active
- Bedrooms: 4
- Bathrooms: 3
- Area: 2248 sq ft
- Lot size: 0.16 sq ft
- Year built: 2003
- Subdivision Name: Heritage Lakes
- Bathrooms Full: 2
- Lot Size Acres: 0.16 acres
- Rooms Total: 0
- County: Brevard
- MLS ID: 1047523
Description
-
Description:
Located in the highly desirable Grand Haven community, this beautifully maintained two-story home features numerous recent upgrades, including a new roof and hot water heater (2020), new A/C unit (2021), a white picket fence (2021), and fully paid off solar panels - bringing the electric bill down to approximately $30 a month!! Inside you'll find 4 spacious bedrooms upstairs and a versatile flex room with a half bath on the main floor. The heart of the home is a stunning, fully renovated custom kitchen complete with a large island, stainless steel appliances, and a pot filler. With a low HOA and ideal layout for modern living, this home is a rare find you won't want to miss! Additional highlights include a two car garage, solar panels for energy efficiency, a paver driveway, and a new roof installed in 2020. Just minutes from I-95, top rated schools, beautiful beaches, Viera Town Center, public parks, and everyday conveniencesplus it's right beside its own scenic neighborhood park. This home brings together all the essentials for easy, modern living in a location that truly has it all!
Show all description
Location
- View: Pond
Building Details
- Construction Materials: Block, Concrete, Stucco
- Architectural Style: Traditional
- Sewer: Public Sewer
- Heating: Central, Natural Gas, 1
- Current Use: Residential, Single Family
- Roof: Shingle
- Levels: Two
Video
- Virtual Tour URL Unbranded: https://www.propertypanorama.com/instaview/spc/1047523
Amenities & Features
- Flooring: Tile, Vinyl
- Utilities: Cable Available, Electricity Connected, Natural Gas Available, Sewer Connected, Water Connected
- Fencing: Back Yard, Vinyl
- Parking Features: Additional Parking, Attached, Garage, Garage Door Opener
- Waterfront Features: Pond
- Garage Spaces: 2, 1
- WaterSource: Public, 1
- Appliances: Dishwasher, Gas Range, Microwave, Refrigerator
- Interior Features: Ceiling Fan(s), Entrance Foyer, His and Hers Closets, Kitchen Island, Open Floorplan, Walk-In Closet(s)
- Lot Features: Few Trees
- Patio And Porch Features: Covered, Patio, Screened
- Exterior Features: Fire Pit, Storm Shutters
- Cooling: Central Air
Fees & Taxes
- Tax Assessed Value: $2,495.84
- Association Fee Frequency: Annually
School Information
- HighSchool: Viera
- Middle Or Junior School: Johnson
- Elementary School: Longleaf
Miscellaneous
- Road Surface Type: Asphalt
- Listing Terms: Cash, Conventional, FHA, VA Loan
- Special Listing Conditions: Standard
- Pets Allowed: Yes
Courtesy of
- List Office Name: Redfin Corp.

