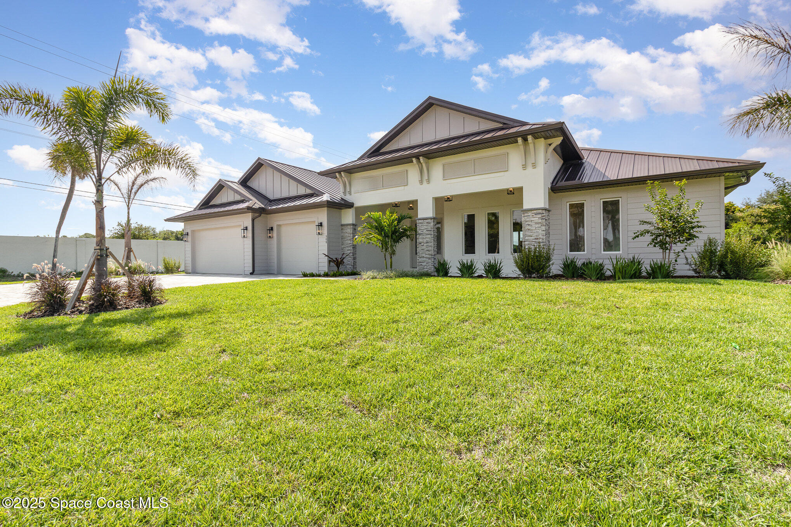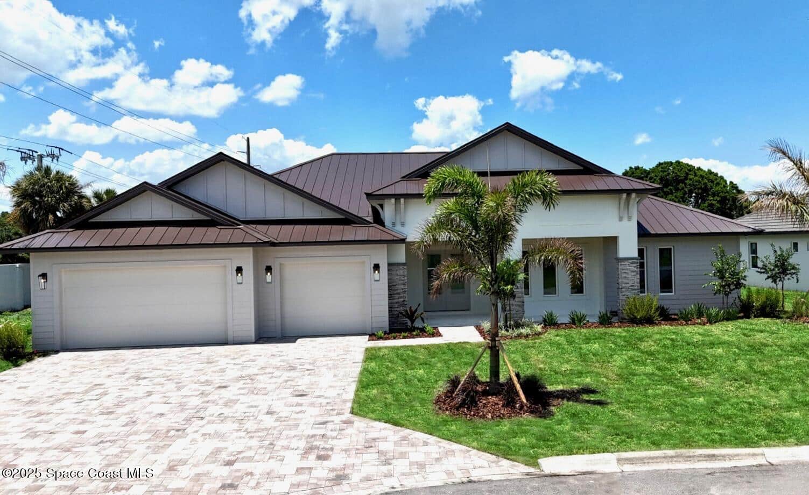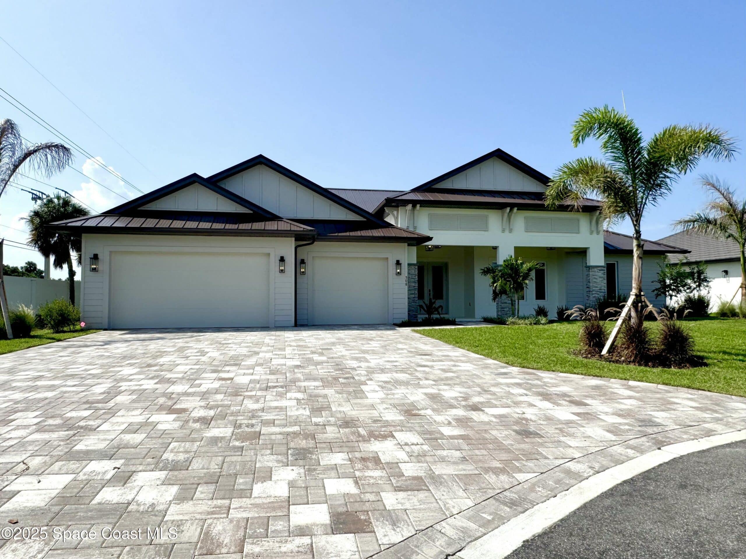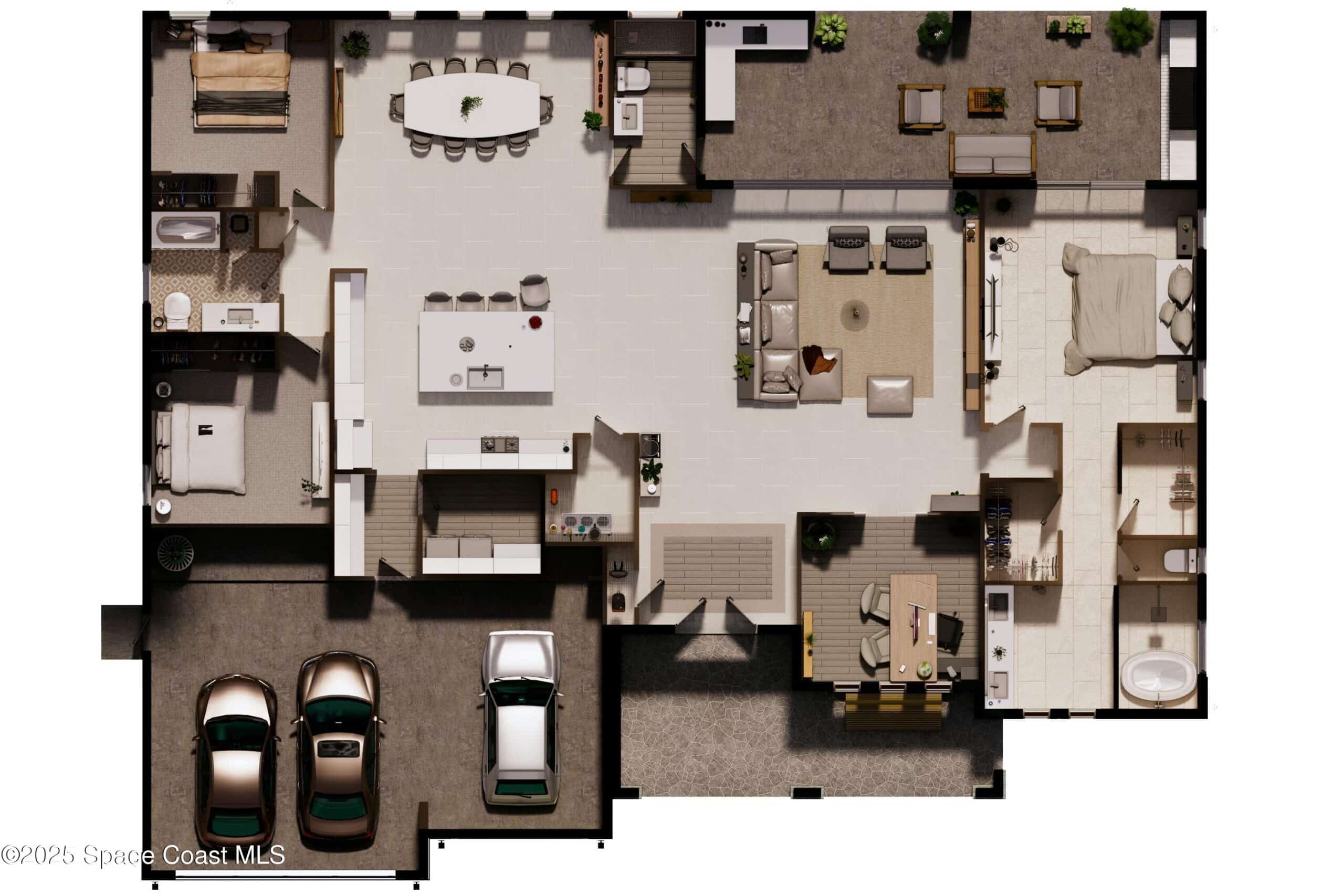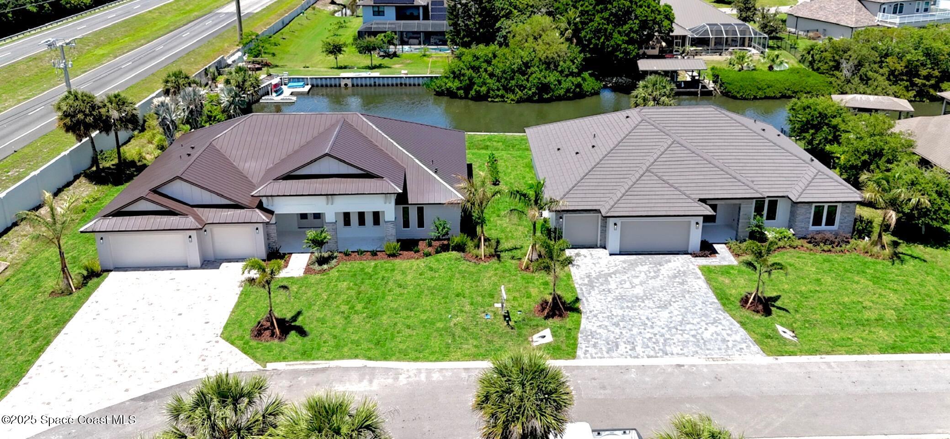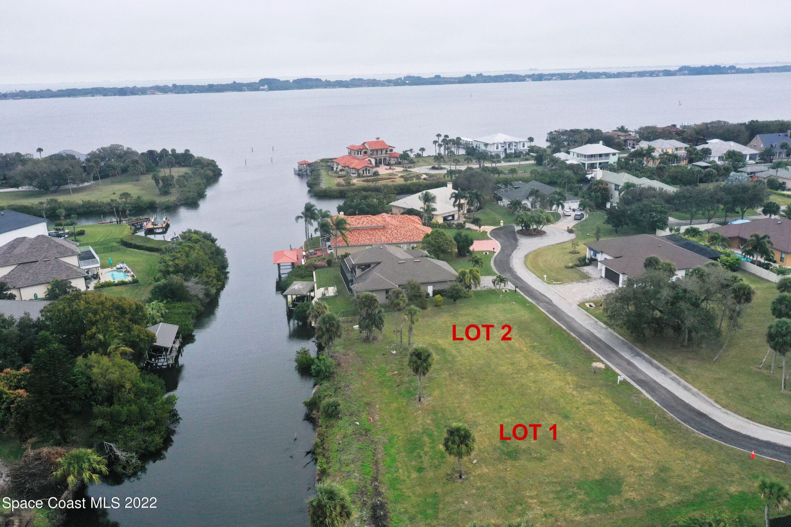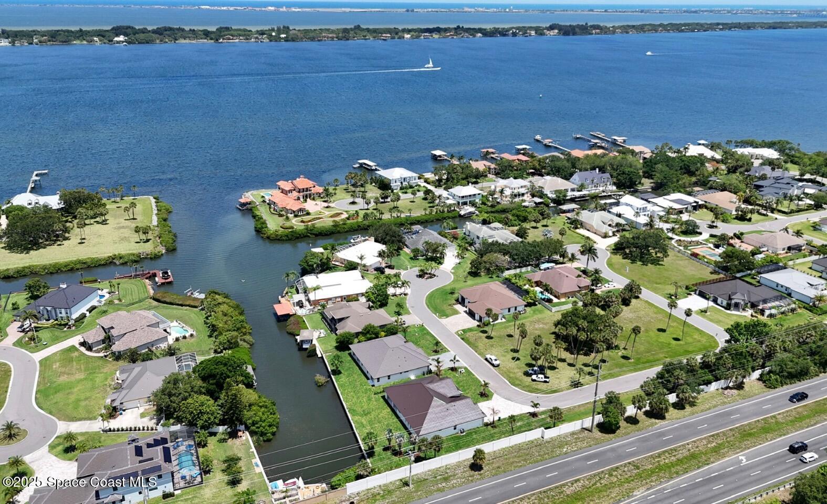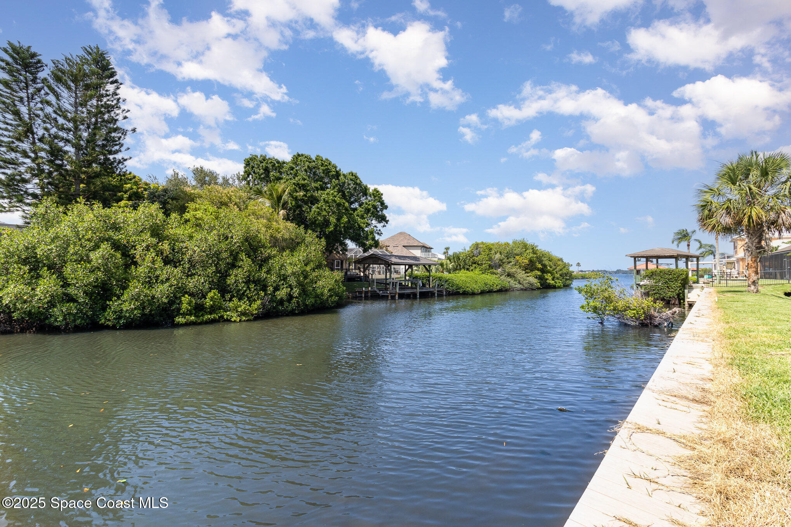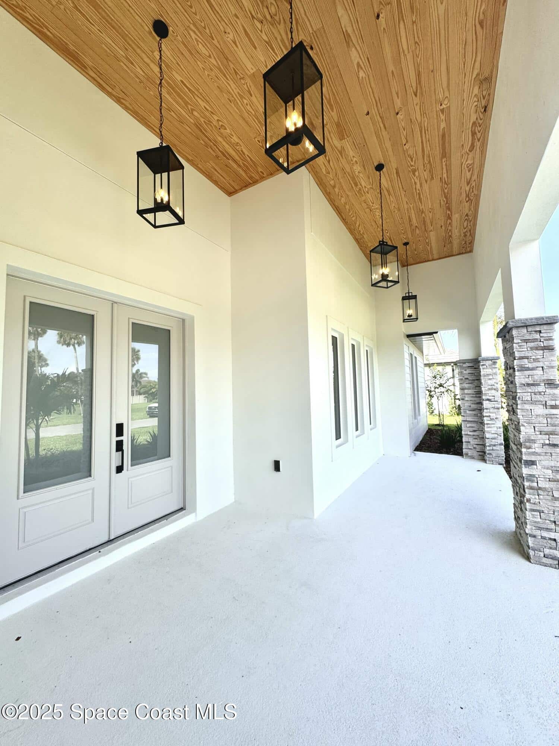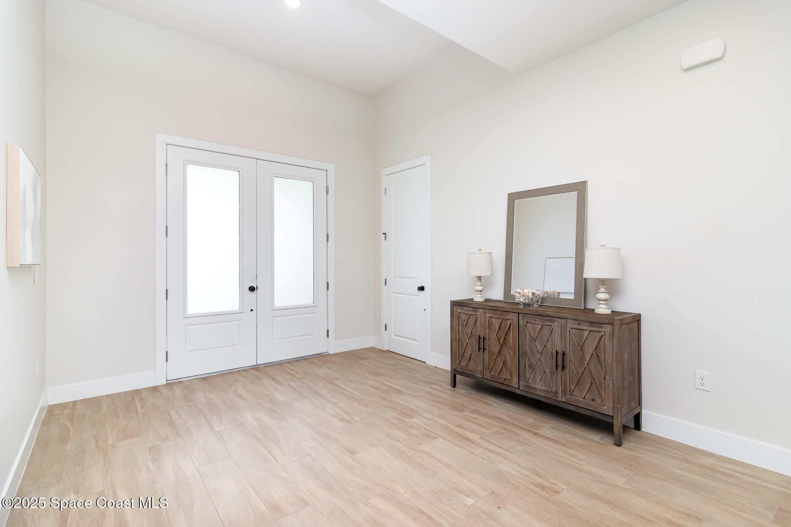508 Topsail Drive, Rockledge, FL, 32955
508 Topsail Drive, Rockledge, FL, 32955Basics
- Date added: Added 3 months ago
- Category: Residential
- Type: Single Family Residence
- Status: Active
- Bedrooms: 4
- Bathrooms: 3
- Area: 3042 sq ft
- Lot size: 0.42 sq ft
- Year built: 2025
- Subdivision Name: S Indian River Isles 3rd Addn
- Bathrooms Full: 3
- Lot Size Acres: 0.42 acres
- Rooms Total: 7
- County: Brevard
- MLS ID: 1036862
Description
-
Description:
Waterfront!!! Custom construction by NEXGEN Homes. This luxury waterfront home will boast a modern open concept paired with high ceilings, an office/flex space, opulent finishes, in addition to modern energy efficient features. This home will include spray foam insulation, insulated impact windows, summer kitchen, covered front porch and back porch, paver driveway, luscious landscape package, an oversized 3 car garage, plus an upgraded metal roof, High end Cafe Appliances, & large attic storage space. Optional features available but not included in the listed price: rear wood deck, boat dock with boat lift, and sea wall. Home to be completed within 30 days.
Show all description
Location
- View: Canal, Water
Building Details
- Building Area Total: 4550 sq ft
- Construction Materials: Block, Concrete, Stucco
- Architectural Style: Contemporary
- Sewer: Public Sewer
- Heating: Central, Electric, 1
- Current Use: Residential
- Roof: Shingle
- Levels: One
Video
- Virtual Tour URL Unbranded: https://www.propertypanorama.com/instaview/spc/1036862
Amenities & Features
- Flooring: Tile
- Utilities: Other
- Association Amenities: Other
- Parking Features: Attached, Garage Door Opener
- Waterfront Features: Canal Front
- Fireplace Features: Other
- Garage Spaces: 3, 1
- WaterSource: Public, 1
- Appliances: Disposal, Dishwasher, Electric Range, Electric Water Heater, Microwave, Refrigerator
- Interior Features: Eat-in Kitchen, His and Hers Closets, Kitchen Island, Pantry, Primary Downstairs, Walk-In Closet(s), Primary Bathroom - Tub with Shower, Primary Bathroom -Tub with Separate Shower, Split Bedrooms
- Lot Features: Other
- Patio And Porch Features: Patio
- Cooling: Central Air, Electric
Fees & Taxes
- Association Fee Frequency: Quarterly
School Information
- HighSchool: Viera
- Middle Or Junior School: DeLaura
- Elementary School: Suntree
Miscellaneous
- Road Surface Type: Asphalt
- Listing Terms: Cash, Conventional
- Special Listing Conditions: Standard
- Pets Allowed: Call
Courtesy of
- List Office Name: Park Place Real Estate

