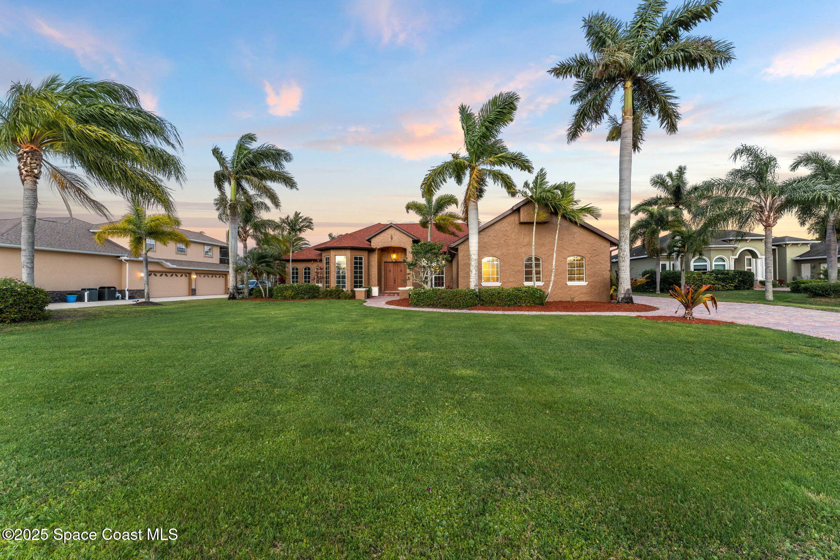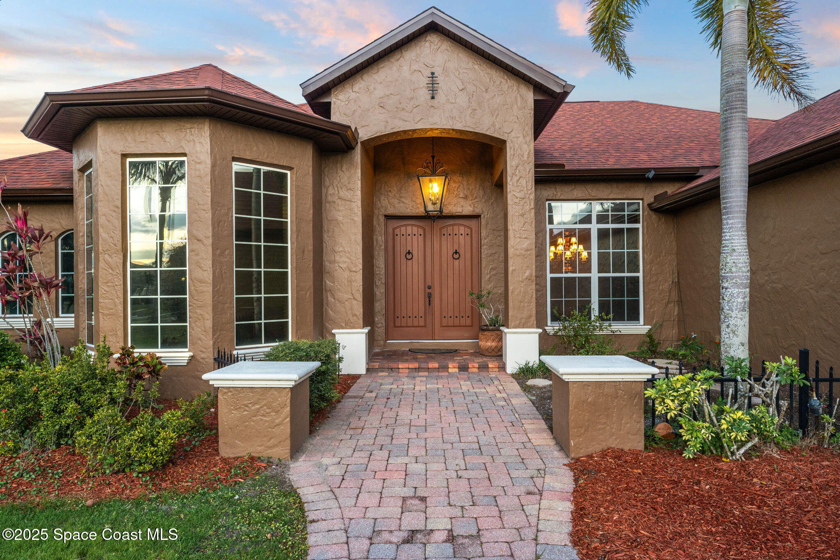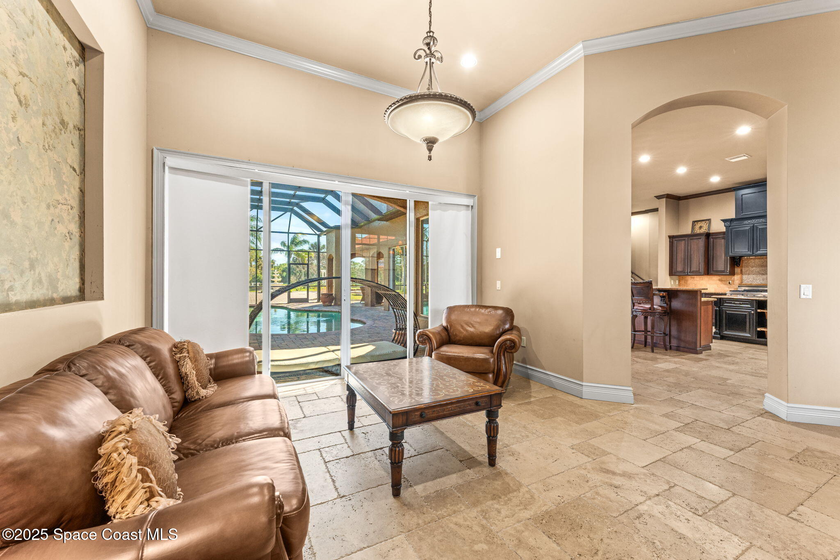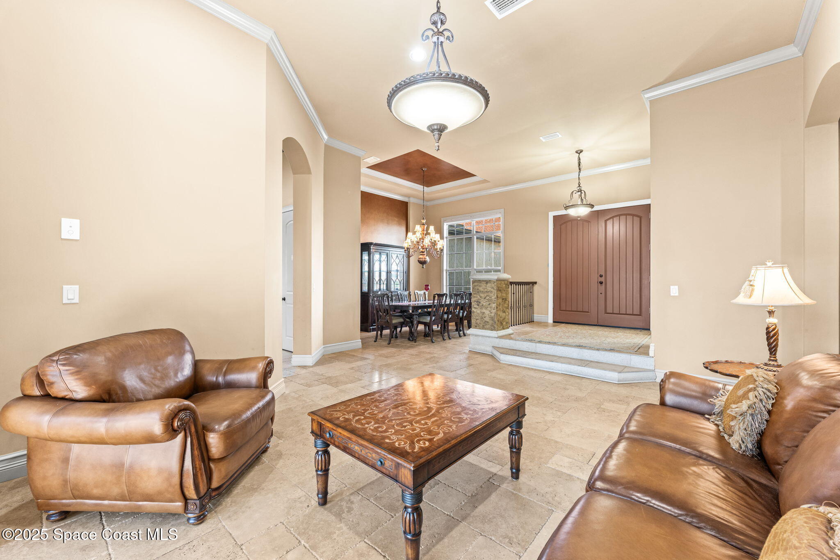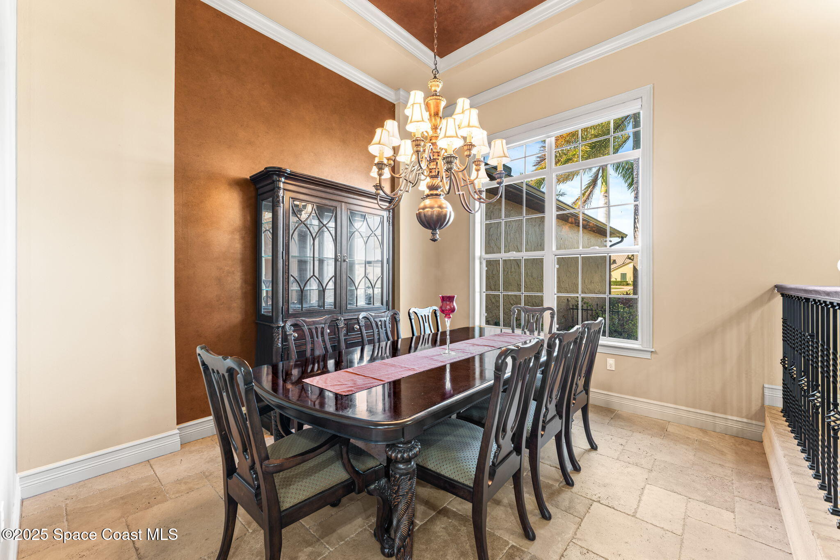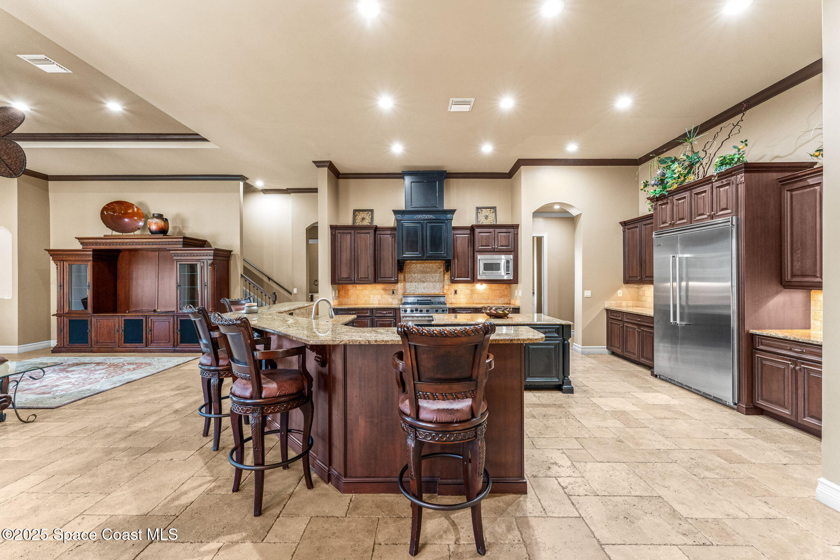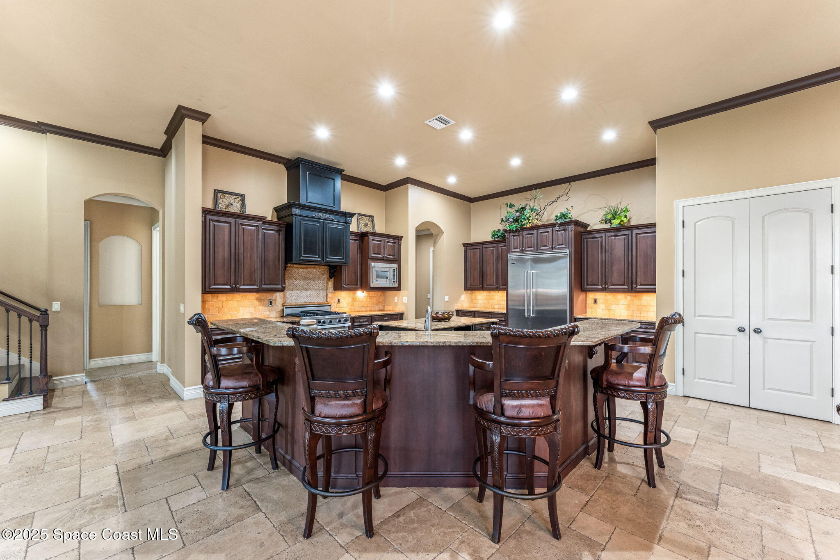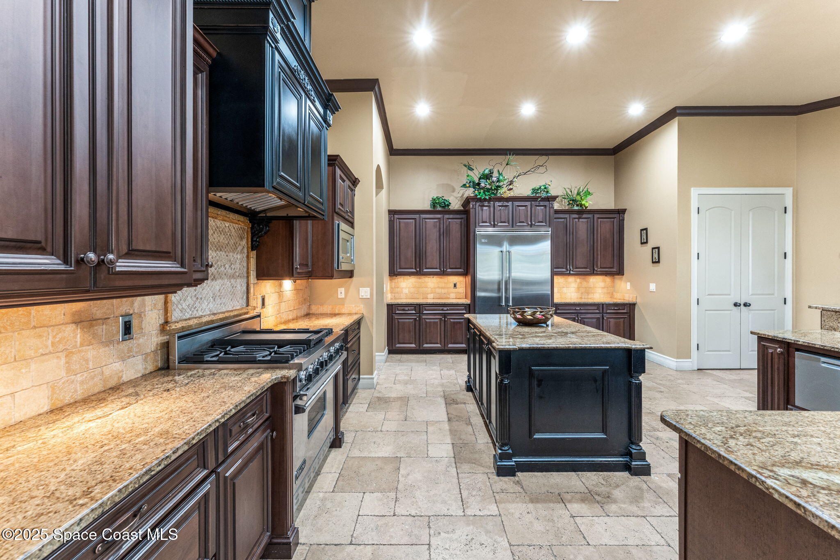5137 Royal Paddock Way, Merritt Island, FL, 32953
5137 Royal Paddock Way, Merritt Island, FL, 32953Basics
- Date added: Added 2 months ago
- Category: Residential
- Type: Single Family Residence
- Status: Active
- Bedrooms: 6
- Bathrooms: 4
- Area: 4327 sq ft
- Lot size: 1 sq ft
- Year built: 2005
- Subdivision Name: Chase Hammock Lakes
- Bathrooms Full: 4
- Lot Size Acres: 1 acres
- Rooms Total: 7
- Zoning: Residential
- County: Brevard
- MLS ID: 1040660
Description
-
Description:
Rare Opportunity! Luxury Home Builders personal home loaded w/everything you can imagine in a dream home! From the old-world texture exterior to the travertine floors throughout the home, you will fall in love! New Roof (2023) New Viking refrigerator and Viking kitchen appliances, along with water heater, front door, and washer/dryer. A gourmet island kitchen accented by cherry cabinets w/a chocolate glaze, & granite counters! Spacious master retreat boasts a center jacuzzi tub w/wrap around dual shower, separate vanity & flex room! Entertaining lagoon heated pool area w/ summer kitchen under screen and backyard full of mature Fruit Trees.
Show all description
This layout allows a lot of flexibility w/the large front office, 2 bdrm 1 bath wing, back guest suite wing w/full bath, upstairs 6th Bdrm suite w/ additional play room or media room and outside balcony, & the large downstairs master suite! Huge 4-car renovated garage (2014) w/ EV charging! Impeccable craftsmanship throughout this home.
Location
- View: Pond, Pool, Water
Building Details
- Building Area Total: 5427 sq ft
- Construction Materials: Block, Concrete, Frame, Stucco
- Sewer: Septic Tank
- Heating: Central, Electric, 1
- Current Use: Residential
- Roof: Shingle
Video
- Virtual Tour URL Unbranded: https://www.propertypanorama.com/instaview/spc/1040660
Amenities & Features
- Laundry Features: Electric Dryer Hookup, Gas Dryer Hookup, Washer Hookup
- Pool Features: Gas Heat, Screen Enclosure, Waterfall
- Electric: 200+ Amp Service
- Flooring: Carpet, Stone, Tile, Wood
- Utilities: Cable Available, Electricity Connected, Propane, Water Available
- Association Amenities: Gated
- Parking Features: Attached, Gated
- Waterfront Features: Pond
- Garage Spaces: 4, 1
- WaterSource: Public, 1
- Appliances: Electric Water Heater, Gas Range, Ice Maker, Microwave, Refrigerator
- Interior Features: Breakfast Bar, Built-in Features, Entrance Foyer, Eat-in Kitchen, His and Hers Closets, Kitchen Island, Open Floorplan, Primary Downstairs, Vaulted Ceiling(s), Walk-In Closet(s), Primary Bathroom -Tub with Separate Shower, Split Bedrooms, Breakfast Nook, Guest Suite
- Lot Features: Many Trees, Sprinklers In Front, Sprinklers In Rear, Dead End Street
- Patio And Porch Features: Patio, Porch, Screened
- Exterior Features: Balcony, Outdoor Kitchen, Outdoor Shower, Storm Shutters, Impact Windows
- Cooling: Central Air, Multi Units
Fees & Taxes
- Tax Assessed Value: $5,916.13
- Association Fee Frequency: Annually
School Information
- HighSchool: Merritt Island
- Middle Or Junior School: Jefferson
- Elementary School: Carroll
Miscellaneous
- Road Surface Type: Asphalt
- Listing Terms: Cash, Conventional
- Special Listing Conditions: Standard
Courtesy of
- List Office Name: Don Harkins Realty, LLC

