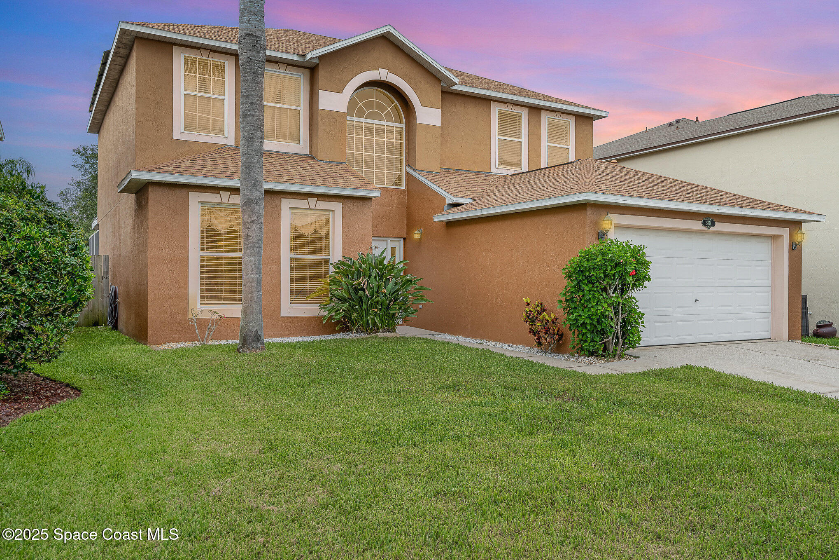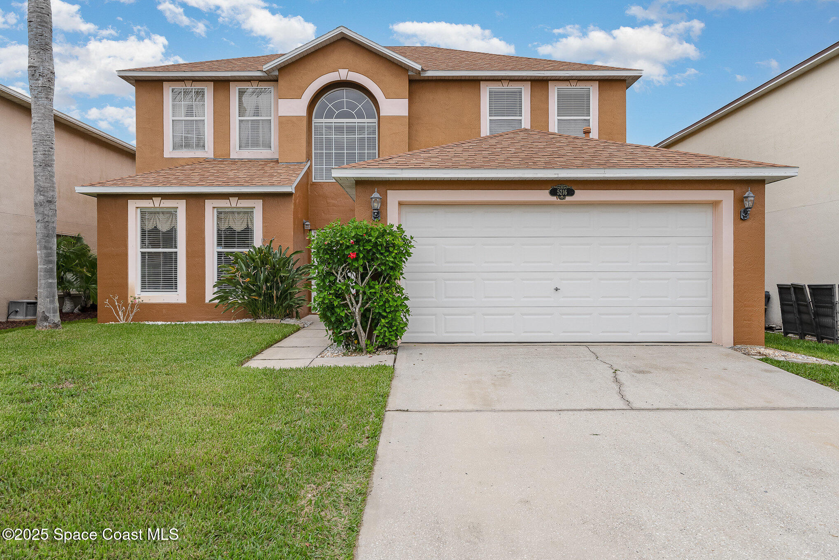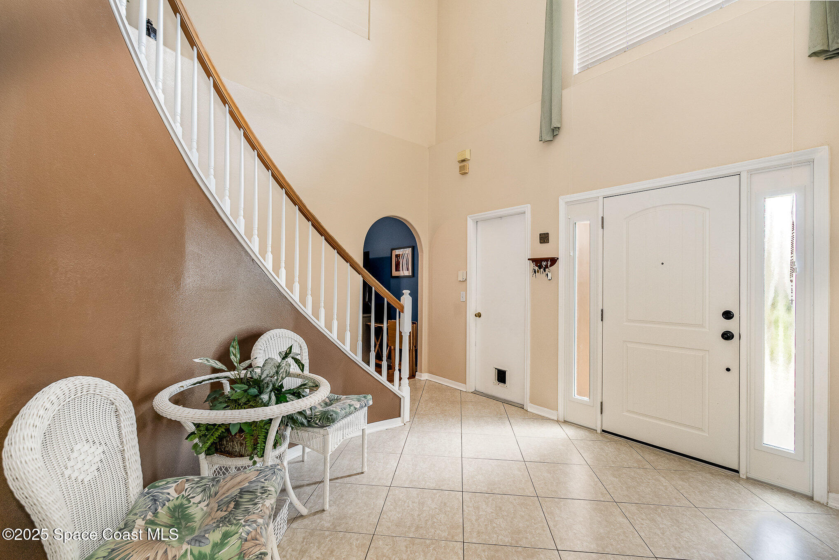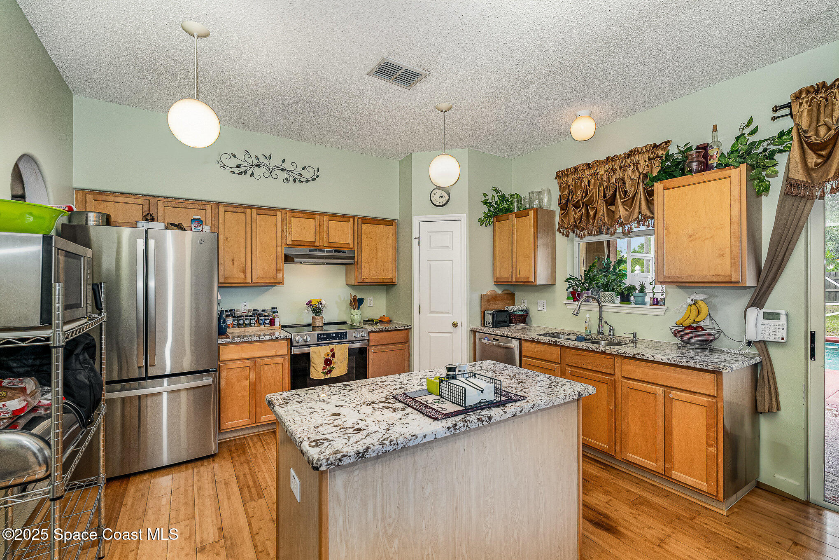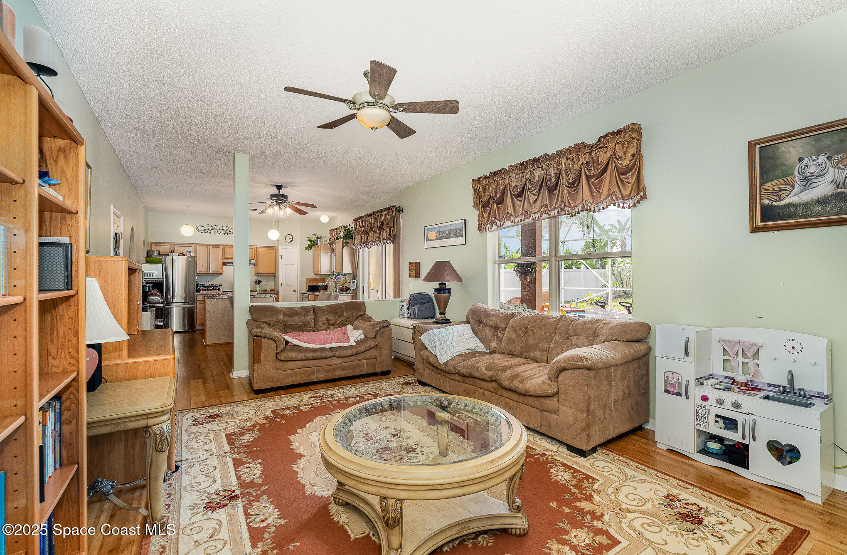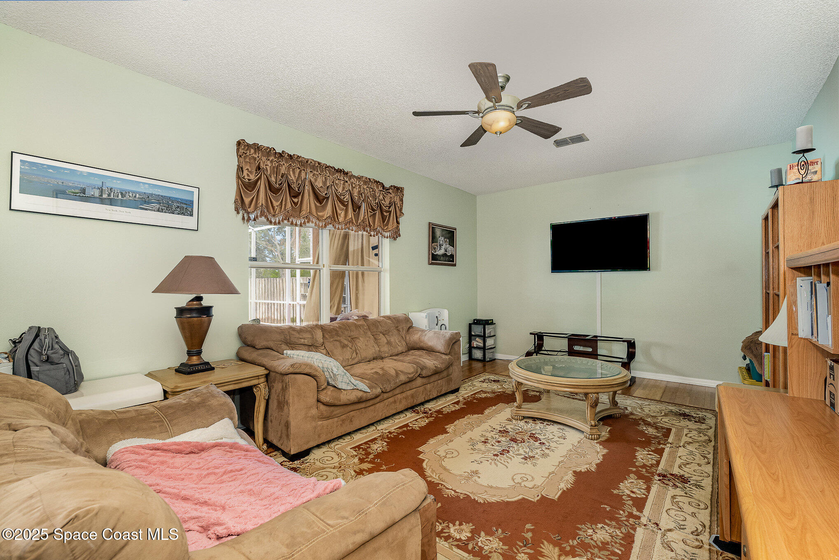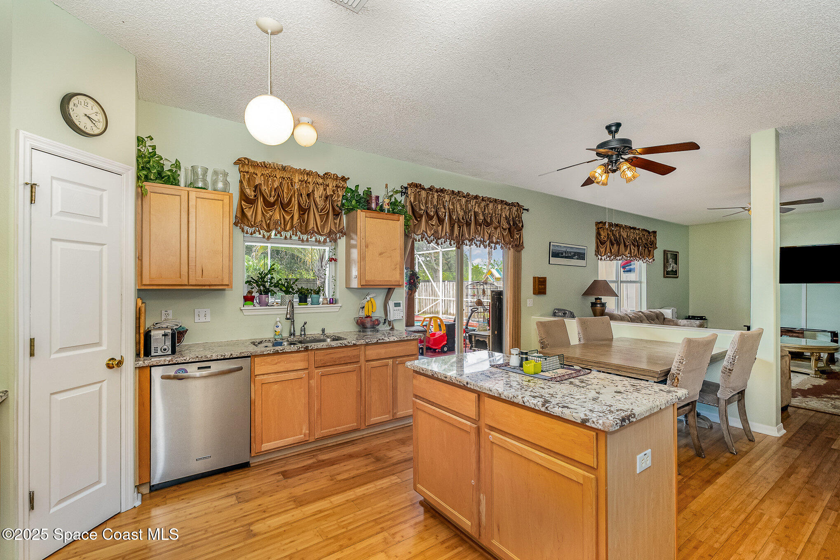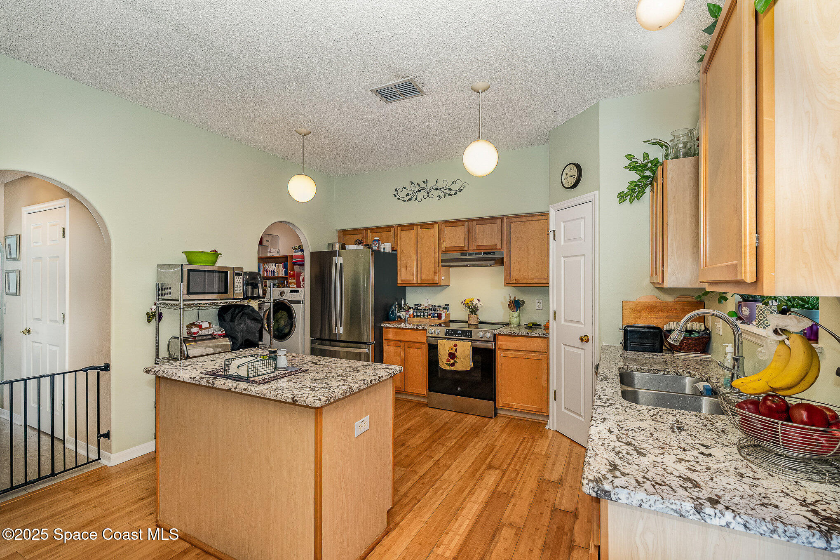5216 Mansford Place, Melbourne, FL, 32940
5216 Mansford Place, Melbourne, FL, 32940Basics
- Date added: Added 2 weeks ago
- Category: Residential
- Type: Single Family Residence
- Status: Active
- Bedrooms: 4
- Bathrooms: 3
- Area: 2422 sq ft
- Lot size: 0.18 sq ft
- Year built: 2002
- Subdivision Name: Grand Haven Phase 3 A Replat of Tract 2 Pb 46
- Bathrooms Full: 2
- Lot Size Acres: 0.18 acres
- Rooms Total: 0
- County: Brevard
- MLS ID: 1048094
Description
-
Description:
Discover the perfect blend of comfort, style, and convenience in this beautifully 4-bedroom, 2.5-bathroom pool home located in an extremely desirable neighborhood with top-rated schools and easy access to I-95 and less than 10 minutes to the beach.
Show all description
Enjoy peace of mind with major updates already completed, including a newer roof, a 2-year-old AC unit, 2019 solar panels, and a pool pump replaced less than 2 years ago. The rescreened pool enclosure and sparkling pool create a private outdoor oasis ideal for relaxing or entertaining.
Inside, the home features newer stainless steel appliances, a new range hood, and stylish finishes throughout. The upgraded front door, installed just 2 years ago, adds a modern touch and great curb appeal.
Whether you're commuting, working from home, or simply enjoying Florida living, this home has it all—space, efficiency, and an unbeatable location.
Don't miss out on this exceptional opportunity!
Location
- View: Pool
Building Details
- Building Area Total: 2822 sq ft
- Construction Materials: Stucco
- Architectural Style: Traditional
- Sewer: Public Sewer
- Heating: Central, Electric, 1
- Current Use: Residential, Single Family
- Roof: Shingle
- Levels: Two
Video
- Virtual Tour URL Unbranded: https://www.propertypanorama.com/instaview/spc/1048094
Amenities & Features
- Laundry Features: Electric Dryer Hookup, Lower Level, Washer Hookup
- Pool Features: In Ground, Screen Enclosure
- Flooring: Carpet, Laminate, Tile, Wood
- Utilities: Cable Connected, Electricity Connected, Natural Gas Available, Natural Gas Connected, Sewer Connected, Water Connected
- Association Amenities: Basketball Court, Park, Playground, Tennis Court(s)
- Fencing: Back Yard, Vinyl, Wood
- Parking Features: Attached, Garage
- Garage Spaces: 2, 1
- WaterSource: Public,
- Appliances: Dishwasher, Electric Cooktop, Electric Oven, Electric Range, Gas Water Heater, Refrigerator
- Interior Features: Ceiling Fan(s), Entrance Foyer, His and Hers Closets, Kitchen Island, Pantry, Walk-In Closet(s), Primary Bathroom -Tub with Separate Shower, Breakfast Nook
- Lot Features: Few Trees, Dead End Street, Other
- Patio And Porch Features: Covered, Patio, Screened
- Exterior Features: Storm Shutters
- Cooling: Central Air, Electric
Fees & Taxes
- Tax Assessed Value: $4,366.35
- Association Fee Frequency: Annually
School Information
- HighSchool: Viera
- Middle Or Junior School: Johnson
- Elementary School: Longleaf
Miscellaneous
- Road Surface Type: Paved
- Listing Terms: Cash, Conventional, FHA, VA Loan
- Special Listing Conditions: Standard
- Pets Allowed: Yes
Courtesy of
- List Office Name: Surfside Properties & Mgmt.

