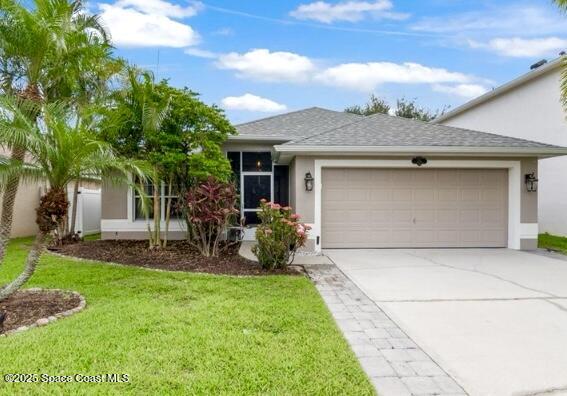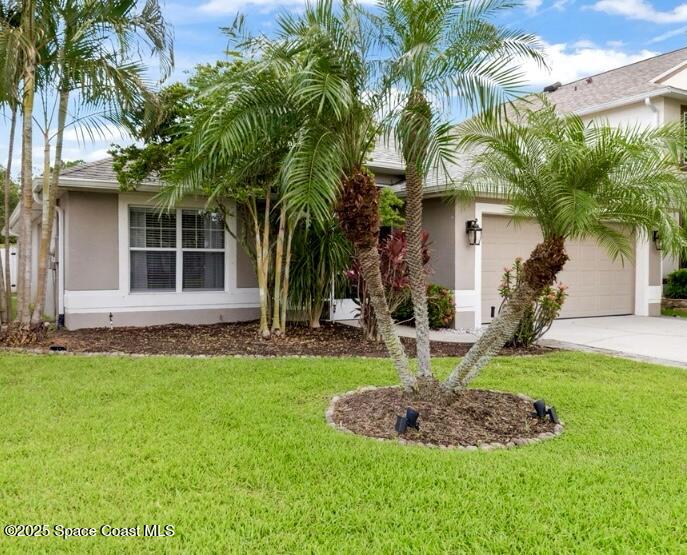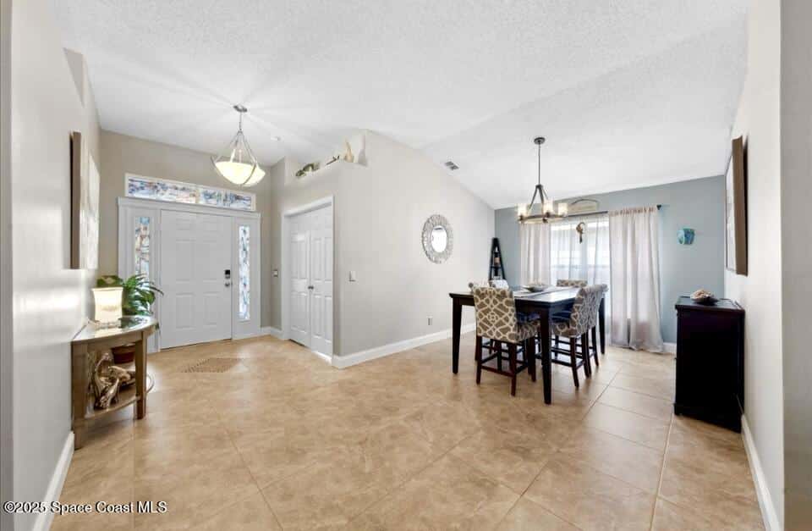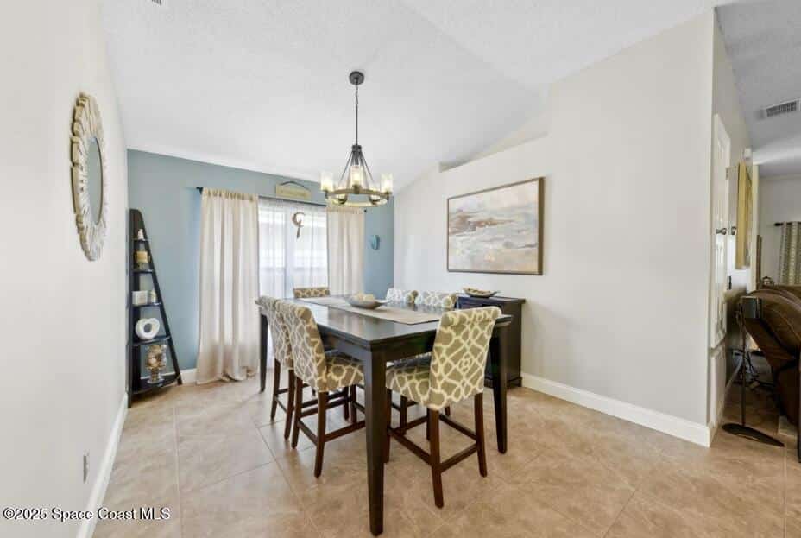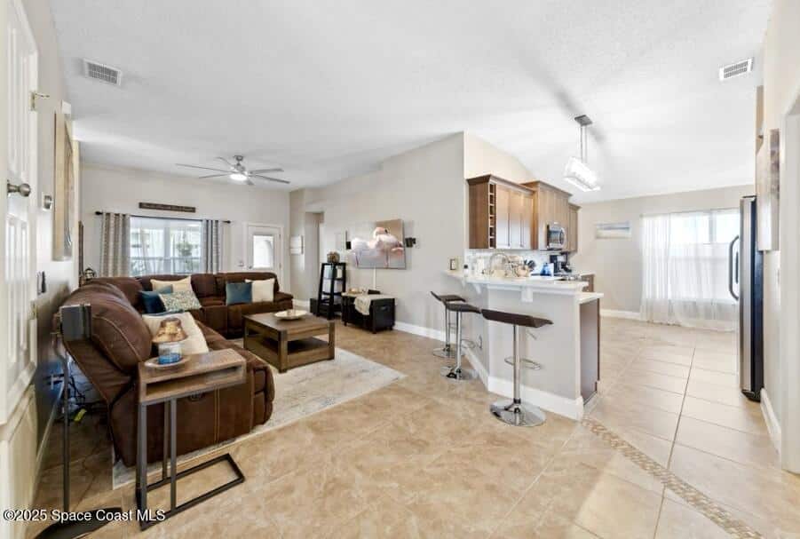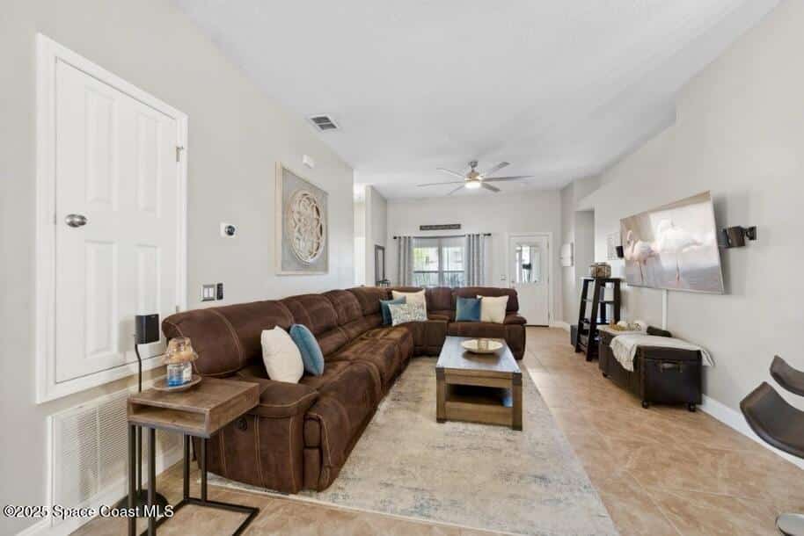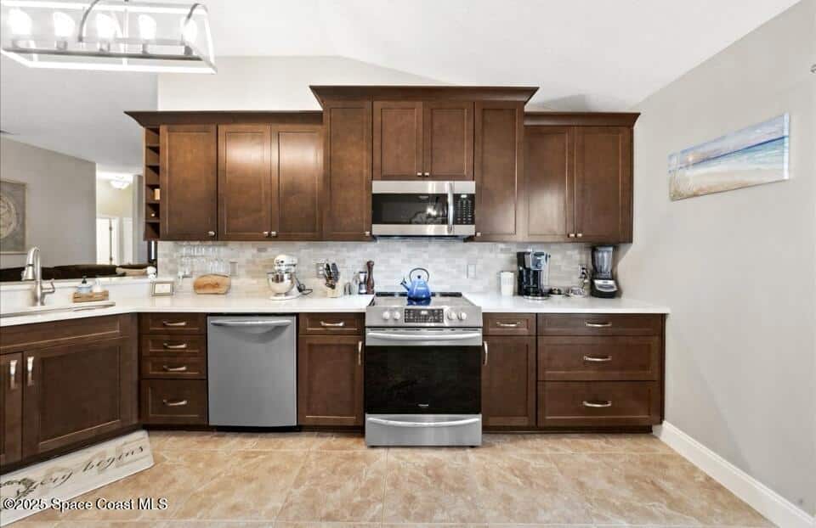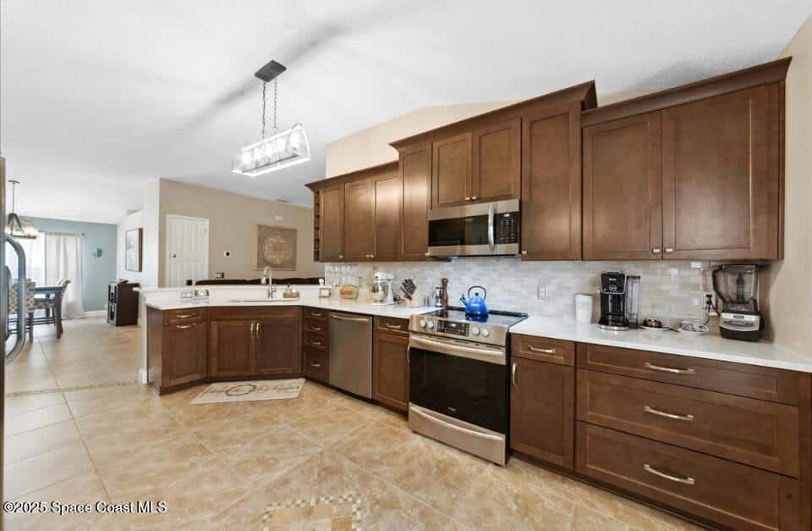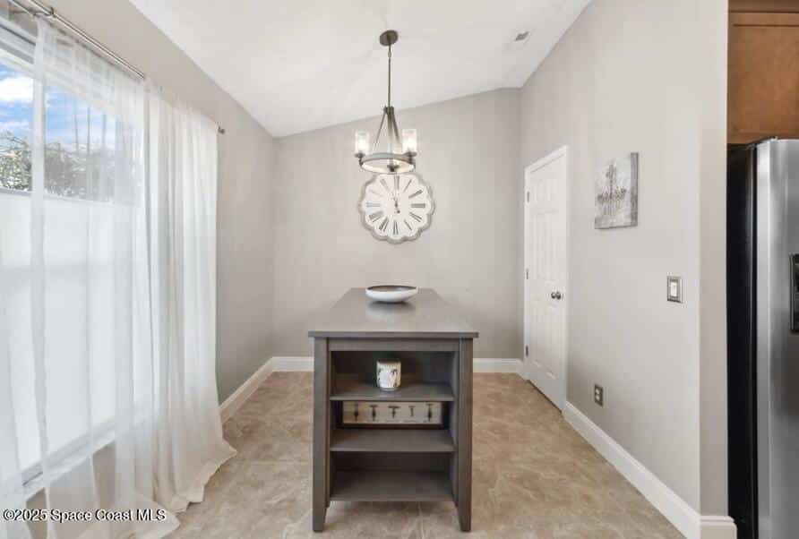524 Sedgewood Circle, Melbourne, FL, 32904
524 Sedgewood Circle, Melbourne, FL, 32904Basics
- Date added: Added 5 months ago
- Category: Residential
- Type: Single Family Residence
- Status: Active
- Bedrooms: 4
- Bathrooms: 2
- Area: 1840 sq ft
- Lot size: 0.14 sq ft
- Year built: 2003
- Subdivision Name: Stratford Pointe Phase 3
- Bathrooms Full: 2
- Lot Size Acres: 0.14 acres
- Rooms Total: 8
- Zoning: Residential
- County: Brevard
- MLS ID: 1049546
Description
-
Description:
HONEY, STOP THE CAR!!!
This gorgeous, move-in ready home is packed with high-dollar upgrades and priced to sell! Enjoy peace of mind with a brand NEW roof, A/C, hot water heater, fresh interior paint, plush new carpeting, modern lighting fixtures, and upgraded energy-efficient attic spray foam insulation by Orkin Therm.Step into the spacious vaulted-ceiling great room, perfect for entertaining, and enjoy meals in the elegant formal dining room. The flexible 4th bedroom with French doors is ideal for a home office or guest room.
The backyard is a tranquil retreat with raised flower beds, low-maintenance AstroTurf, full fencing, and plenty of space to relax or entertain outdoors.
This home truly has it all style, comfort, and upgrades galore.
Show all description
Don't wait!! This one won't last! A MUST SEE!
Location
Building Details
- Building Area Total: 2235 sq ft
- Construction Materials: Stucco
- Sewer: Public Sewer
- Heating: Central, Electric, Heat Pump, Hot Water, 1
- Current Use: Residential, Single Family
- Roof: Shingle
- Levels: One
Video
- Virtual Tour URL Unbranded: https://www.propertypanorama.com/instaview/spc/1049546
Amenities & Features
- Laundry Features: Electric Dryer Hookup, Washer Hookup
- Flooring: Carpet, Tile
- Utilities: Cable Available, Water Connected
- Association Amenities: Clubhouse, Management - Off Site, Pool
- Fencing: Full, Privacy, Vinyl
- Parking Features: Attached, Garage, Garage Door Opener
- Garage Spaces: 2, 1
- WaterSource: Public,
- Appliances: Disposal, Dishwasher, Electric Range, Microwave, Refrigerator
- Interior Features: Breakfast Bar, Entrance Foyer, Eat-in Kitchen, Open Floorplan, Pantry, Vaulted Ceiling(s), Walk-In Closet(s)
- Lot Features: Sprinklers In Front
- Patio And Porch Features: Covered, Rear Porch
- Exterior Features: Storm Shutters
- Cooling: Central Air, Electric
Fees & Taxes
- Tax Assessed Value: $3,828.62
- Association Fee Frequency: Annually
School Information
- HighSchool: Melbourne
- Middle Or Junior School: Central
- Elementary School: Meadowlane
Miscellaneous
- Road Surface Type: Asphalt
- Listing Terms: Cash, Conventional, FHA, VA Loan
- Special Listing Conditions: Standard
- Pets Allowed: Yes
Courtesy of
- List Office Name: Britton Group, Inc.

