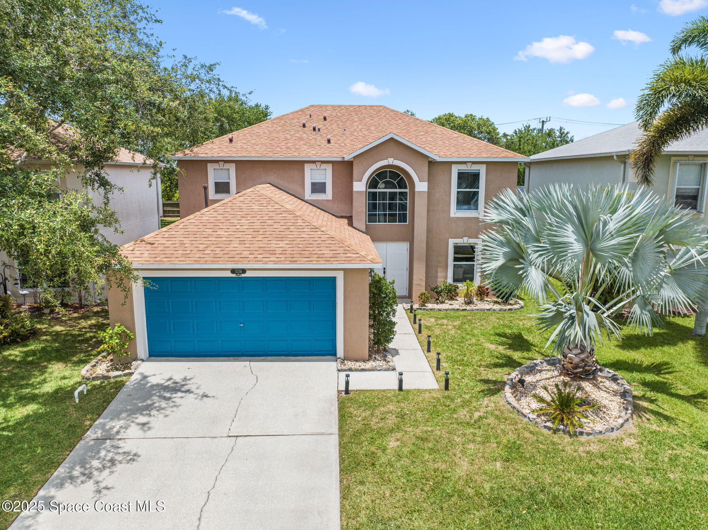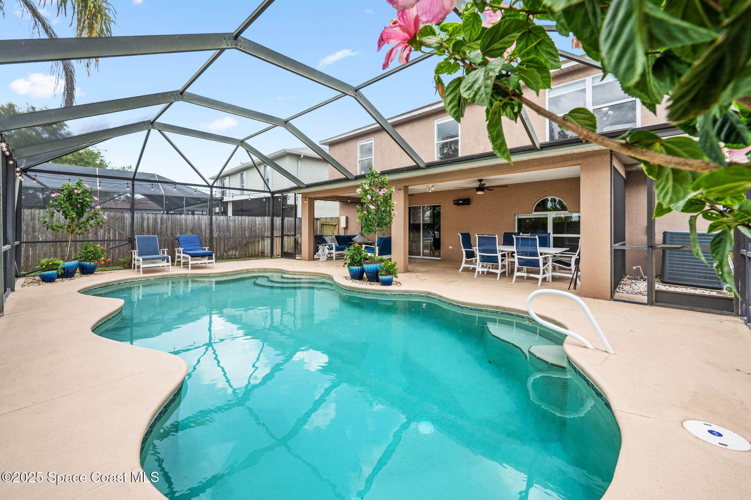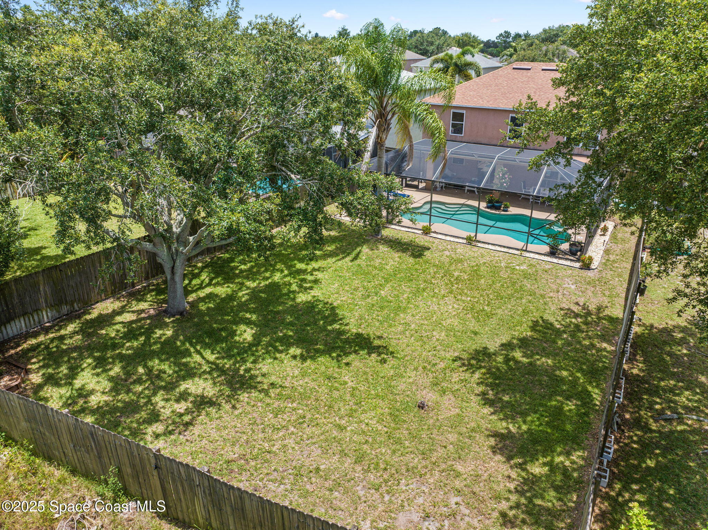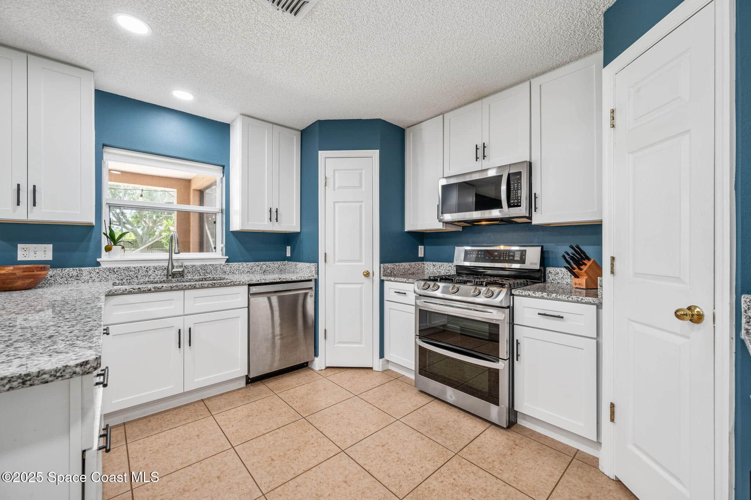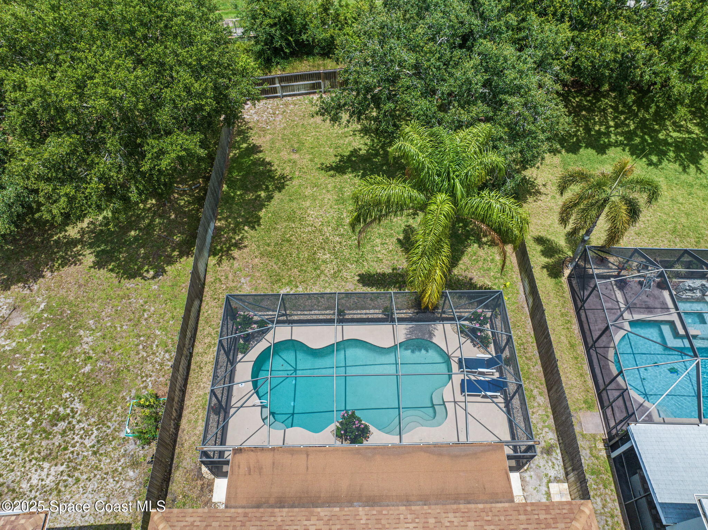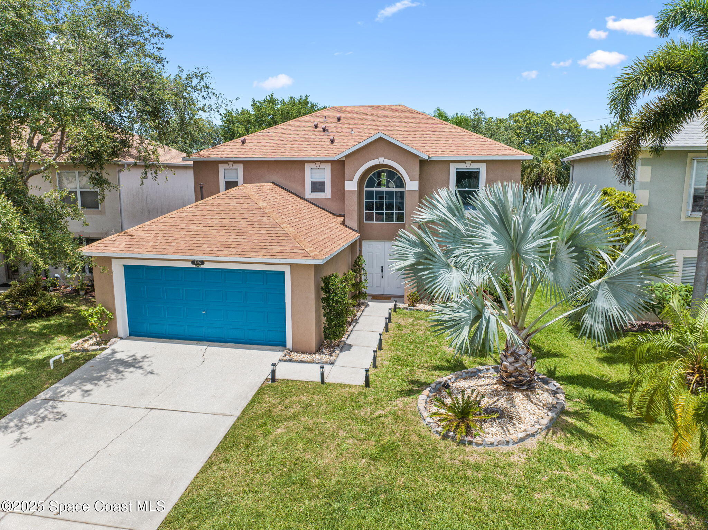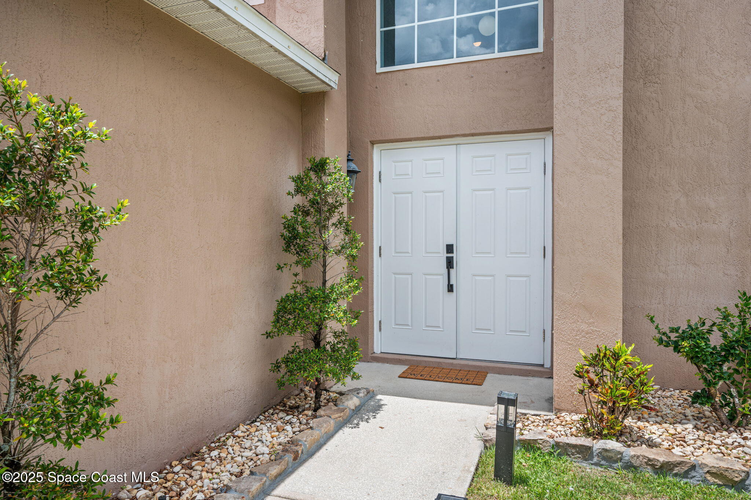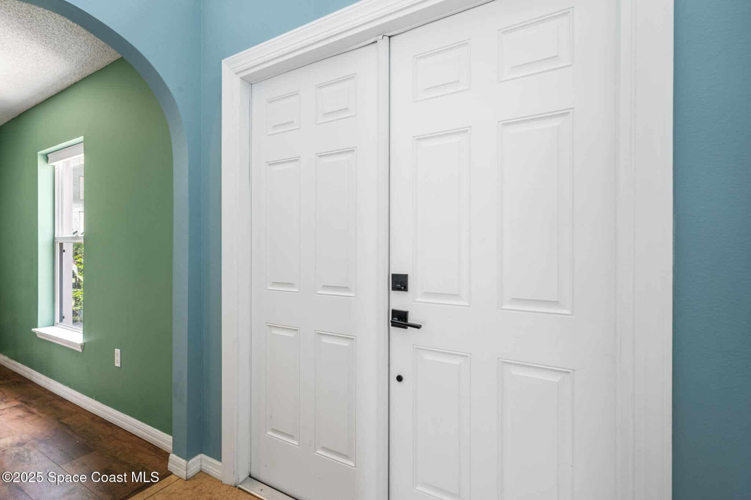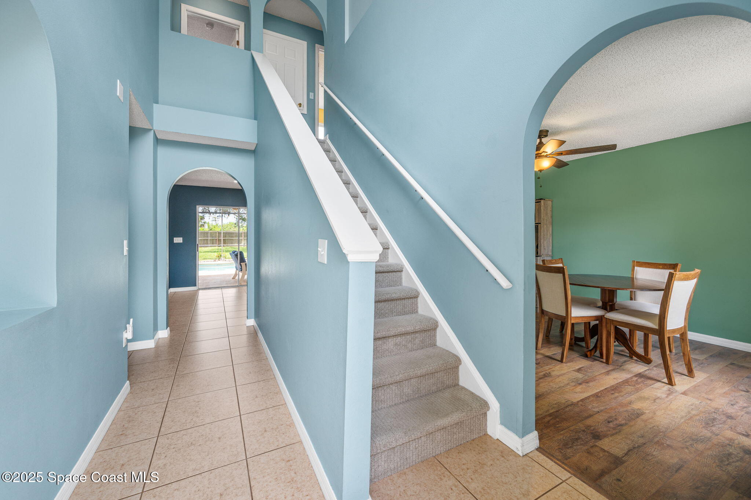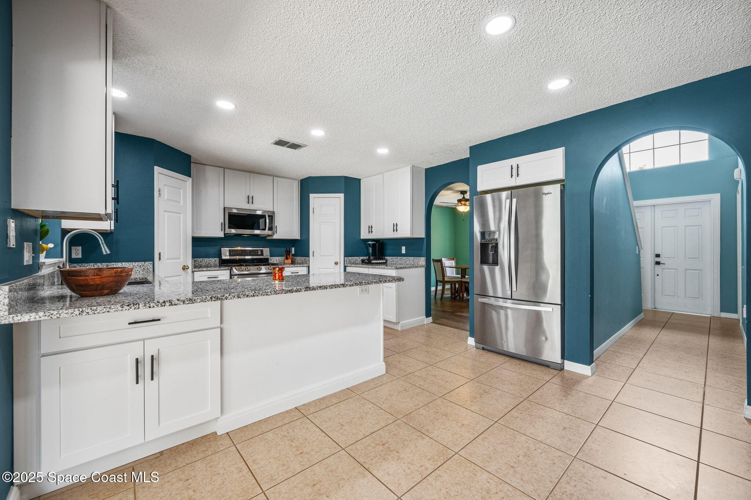5256 Mansford Place, Melbourne, FL, 32940
5256 Mansford Place, Melbourne, FL, 32940Basics
- Date added: Added 5 months ago
- Category: Residential
- Type: Single Family Residence
- Status: Active
- Bedrooms: 4
- Bathrooms: 3
- Area: 2248 sq ft
- Lot size: 0.2 sq ft
- Year built: 2002
- Subdivision Name: Grand Haven Phase 3 A Replat of Tract 2 Pb 46
- Bathrooms Full: 2
- Lot Size Acres: 0.2 acres
- Rooms Total: 0
- County: Brevard
- MLS ID: 1047993
Description
-
Description:
Located in the popular Grand Haven neighborhood with top-rated schools, this spacious home offers 4 bedrooms PLUS a LARGE BONUS ROOM that could be a 5th bedroom. Tucked away on a quiet dead-end street near a cul-de-sac, it's perfect for families! Enjoy a FULLY FENCED BIG BACKYARD with a big POOL and patio seating area—great for entertaining. The UPDATED KITCHEN features white shaker cabinets, stainless steel appliances and a GAS cooktop. Bathrooms have also been nicely updated. Inside you'll find a formal dining room, good-sized bedrooms, and 2.5 bathrooms. This home is move-in ready with plenty of space for everyone. Roof 2018, Tankless water heater. Conveniently located close to restaurants, shopping, and Costco. Don't miss the opportunity to live in one of the area's most family-friendly communities which offers lit tennis courts, basketball court, soccer and baseball field, covered playground & pavilion. Just a few min from our famous beaches and Patrick Space Force Base!
Show all description
Location
- View: Pool
Building Details
- Construction Materials: Concrete, Frame, Stucco
- Architectural Style: Traditional
- Sewer: Public Sewer
- Heating: Central, Electric, 1
- Current Use: Residential, Single Family
- Roof: Shingle
- Levels: Two
Video
- Virtual Tour URL Unbranded: https://www.propertypanorama.com/instaview/spc/1047993
Amenities & Features
- Pool Features: In Ground, Screen Enclosure
- Flooring: Carpet, Laminate, Tile
- Utilities: Cable Connected, Electricity Connected, Sewer Connected, Water Connected
- Association Amenities: Basketball Court, Jogging Path, Maintenance Grounds, Playground, Tennis Court(s), Management - Off Site
- Fencing: Back Yard, Privacy, Wood, Fenced
- Parking Features: Attached, Garage
- Garage Spaces: 2, 1
- WaterSource: Public,
- Appliances: Dryer, Disposal, Dishwasher, Gas Cooktop, Gas Oven, Gas Water Heater, Microwave, Refrigerator, Tankless Water Heater, Washer
- Interior Features: Breakfast Bar, Ceiling Fan(s), His and Hers Closets, Open Floorplan, Pantry, Walk-In Closet(s), Primary Bathroom -Tub with Separate Shower, Breakfast Nook
- Lot Features: Dead End Street
- Patio And Porch Features: Porch, Rear Porch, Screened
- Exterior Features: Storm Shutters
- Cooling: Central Air, Electric
Fees & Taxes
- Tax Assessed Value: $3,472.56
- Association Fee Frequency: Annually
School Information
- HighSchool: Viera
- Middle Or Junior School: Johnson
- Elementary School: Longleaf
Miscellaneous
- Road Surface Type: Asphalt
- Listing Terms: Cash, Conventional, FHA, VA Loan
- Special Listing Conditions: Standard
- Pets Allowed: Yes
Courtesy of
- List Office Name: RE/MAX Aerospace Realty

