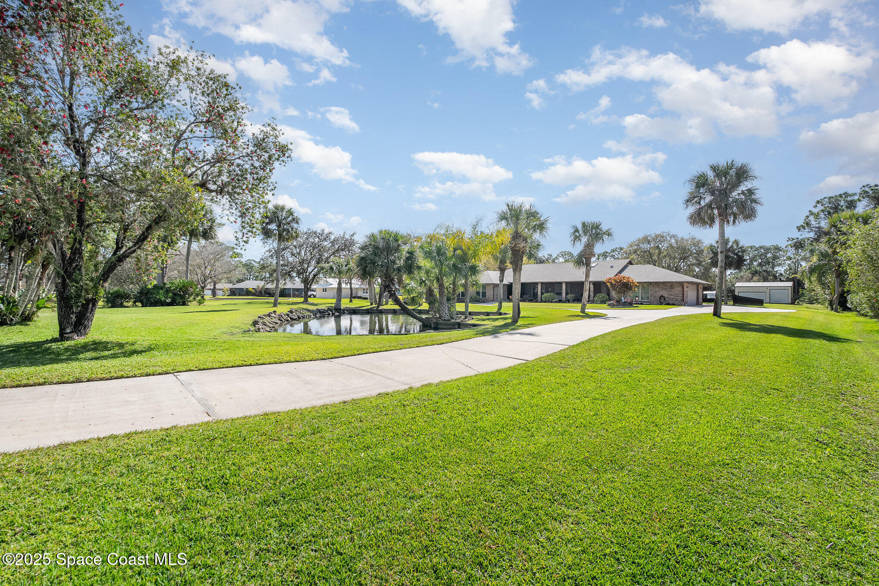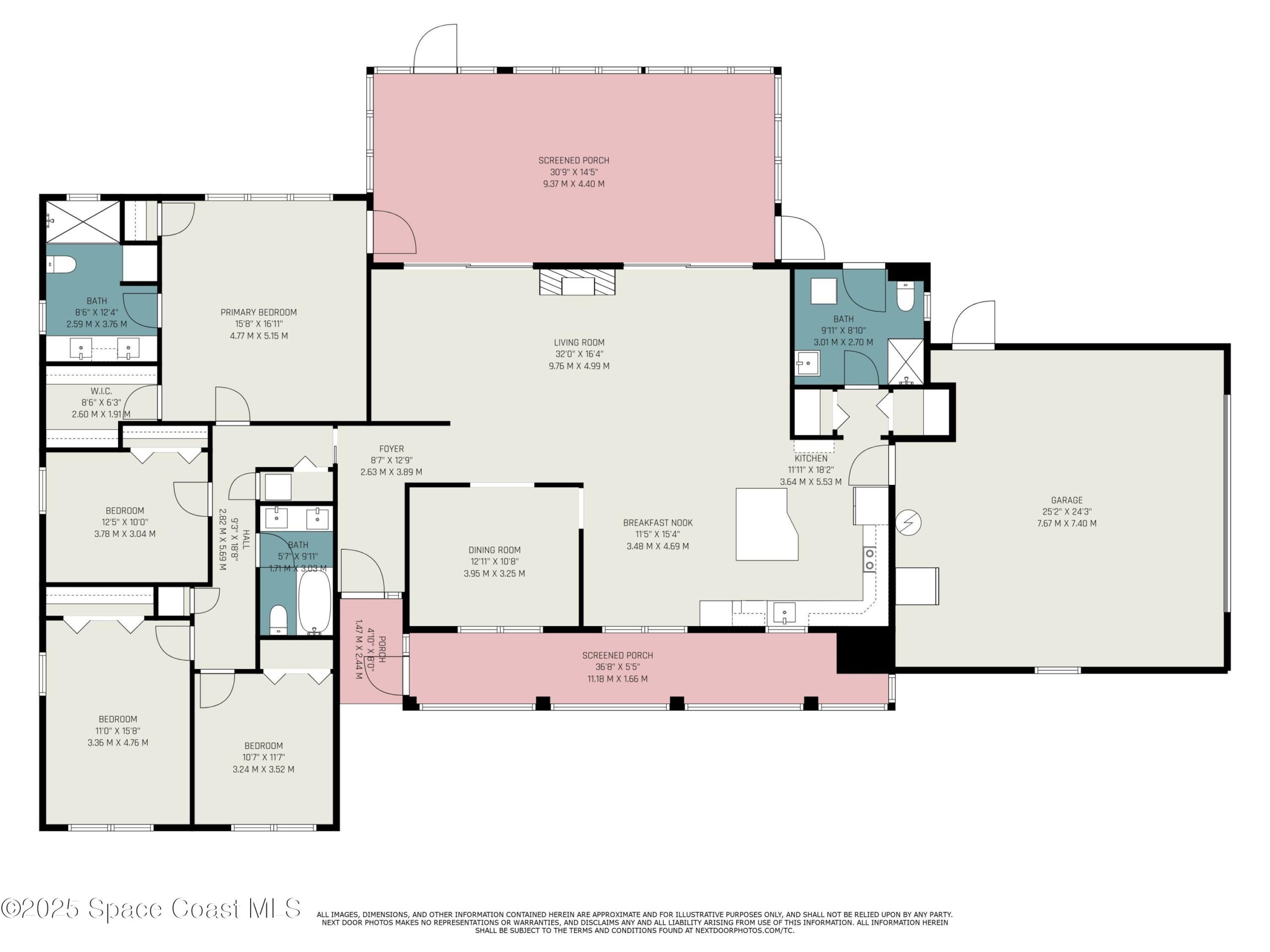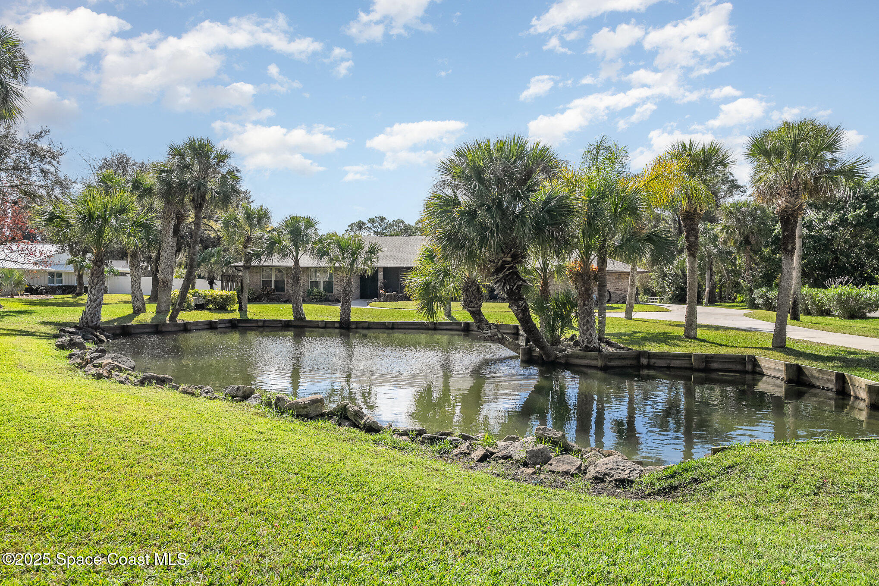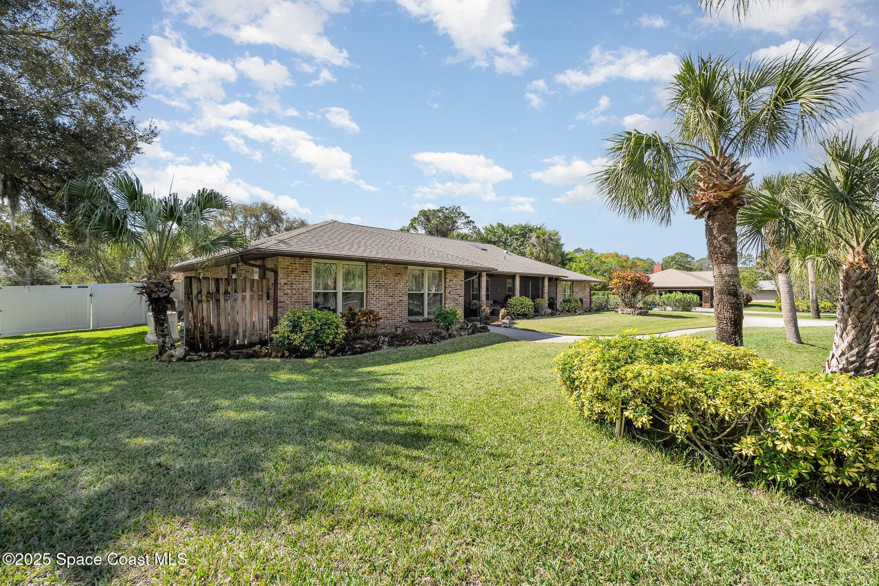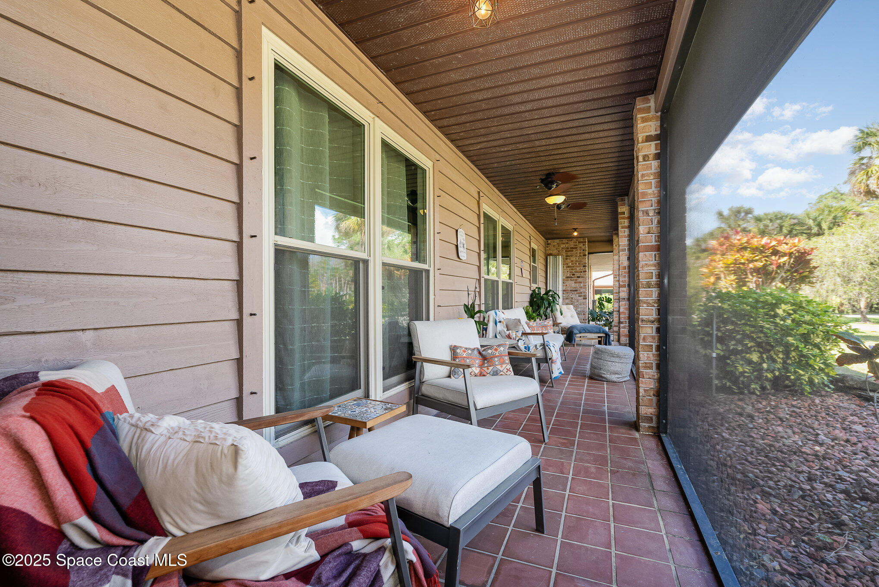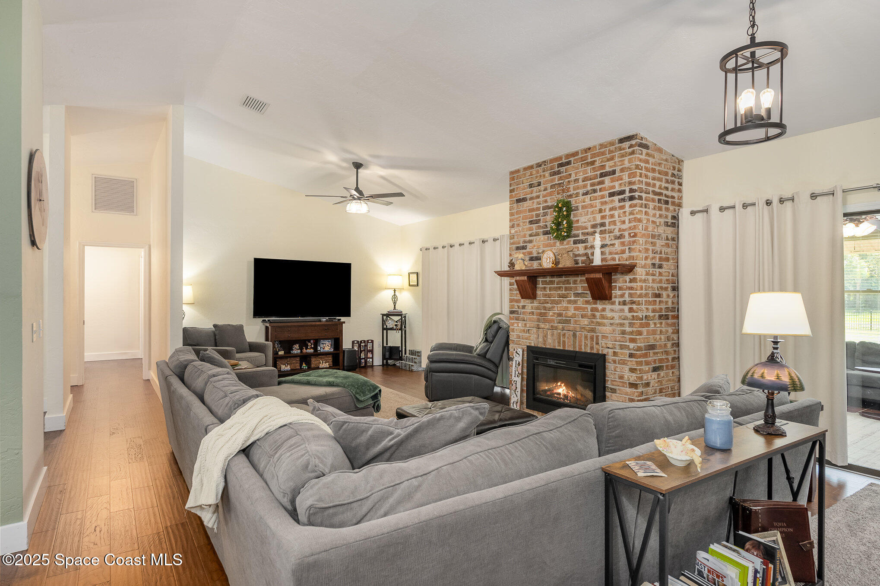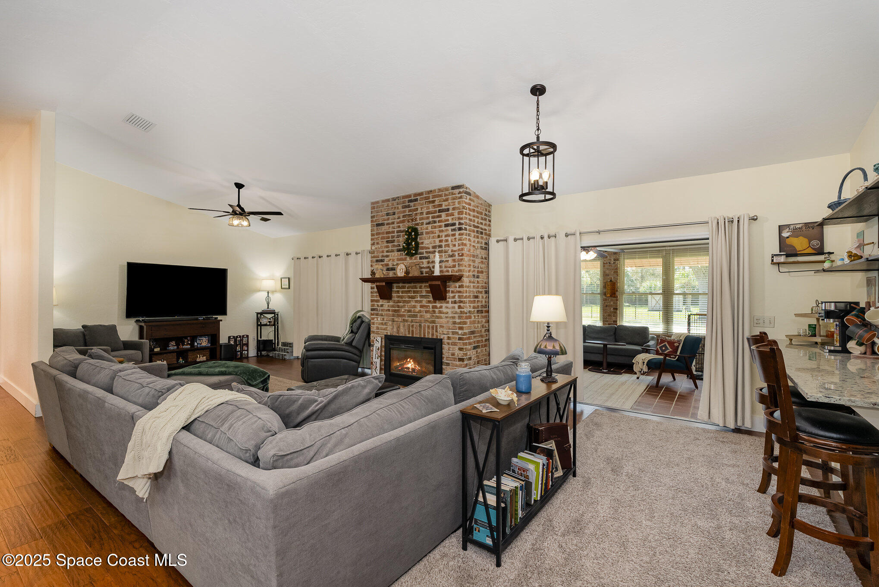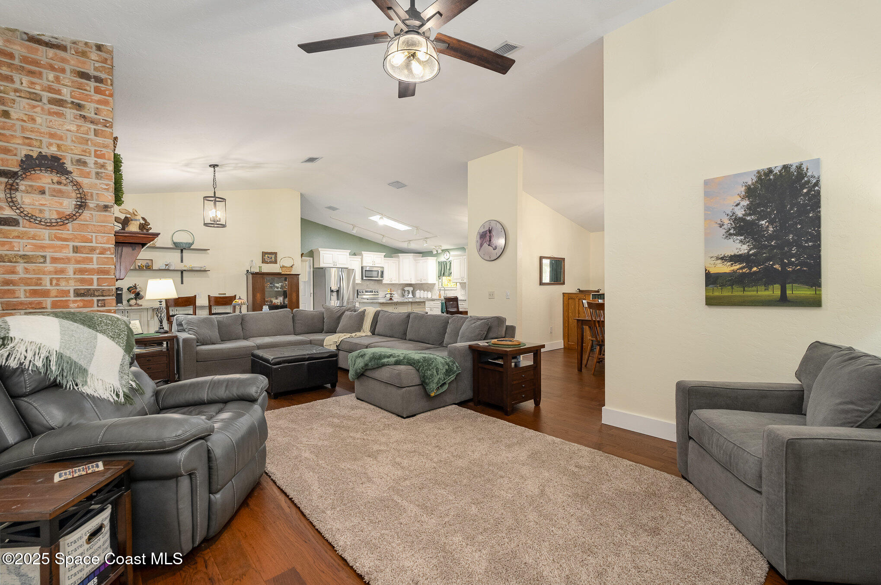5265 Sand Lake Drive, Melbourne, FL, 32934
5265 Sand Lake Drive, Melbourne, FL, 32934Basics
- Date added: Added 6 months ago
- Category: Residential
- Type: Single Family Residence
- Status: Active
- Bedrooms: 4
- Bathrooms: 3
- Area: 2861 sq ft
- Lot size: 1.54 sq ft
- Year built: 1985
- Subdivision Name: Lakewood Manor 2nd Addition
- Bathrooms Full: 3
- Lot Size Acres: 1.54 acres
- Rooms Total: 0
- County: Brevard
- MLS ID: 1034847
Description
-
Description:
LOOKING FOR SPACE & FREEDOM? THIS IS IT! Welcome to your dream retreat—a beautifully upgraded 4-bedroom, 3-bathroom home nestled on 1.54 acres with NO HOA! Whether you have an RV, boat, horses, or toys—there's room for it all. Highlights & Upgrades:
Show all description
Solar panels (2023) - Say goodbye to high electricity bills! New roof (2022) for peace of mind Stunning hardwood floors (2023) throughout Updated bathrooms (2023) with modern finishes All-new appliances (2022) - move-in ready convenience
Hurricane shutters & electric fireplace for comfort and protection Whole-home generator (2023) for uninterrupted living New HVAC system (2024) for year-round comfort Room for Everything: Oversized 3-car garage (24x32) 12x40 storage shed for tools, toys, or a workshop Fenced backyard (aluminum & vinyl, 2023) for privacy and pets Outdoor Paradise: Stocked pond fed by an artesian well—your serene escape Screened front porch for quiet mornings Screened back patio for sunny afternoons.
Location
- View: Other
Building Details
- Construction Materials: Frame, Brick
- Architectural Style: Ranch
- Sewer: Septic Tank
- Heating: Central, Electric, 1
- Current Use: Single Family
- Roof: Shingle
- Levels: One
Video
- Virtual Tour URL Unbranded: https://www.propertypanorama.com/instaview/spc/1034847
Amenities & Features
- Laundry Features: Electric Dryer Hookup, Sink, Washer Hookup
- Pool Features: In Ground, Screen Enclosure
- Electric: Whole House Generator
- Flooring: Tile, Wood
- Utilities: Cable Available, Propane, Water Available
- Fencing: Vinyl, Wood
- Parking Features: Detached, Garage, RV Access/Parking
- Fireplace Features: Electric
- Garage Spaces: 2, 1
- WaterSource: Public,
- Appliances: Dishwasher, Electric Range, Electric Water Heater, Ice Maker, Microwave, Refrigerator
- Interior Features: Ceiling Fan(s), Entrance Foyer, Eat-in Kitchen, Kitchen Island, Pantry, Walk-In Closet(s)
- Lot Features: Cleared
- Window Features: Skylight(s)
- Spa Features: In Ground
- Patio And Porch Features: Deck, Patio, Screened
- Exterior Features: Storm Shutters
- Fireplaces Total: 1
- Cooling: Central Air, Electric
Fees & Taxes
- Tax Assessed Value: $6,364.79
School Information
- HighSchool: Eau Gallie
- Middle Or Junior School: Johnson
- Elementary School: Sabal
Miscellaneous
- Road Surface Type: Asphalt
- Listing Terms: Cash, Conventional, FHA, VA Loan
- Special Listing Conditions: Standard
Courtesy of
- List Office Name: Ideal Real Estate

