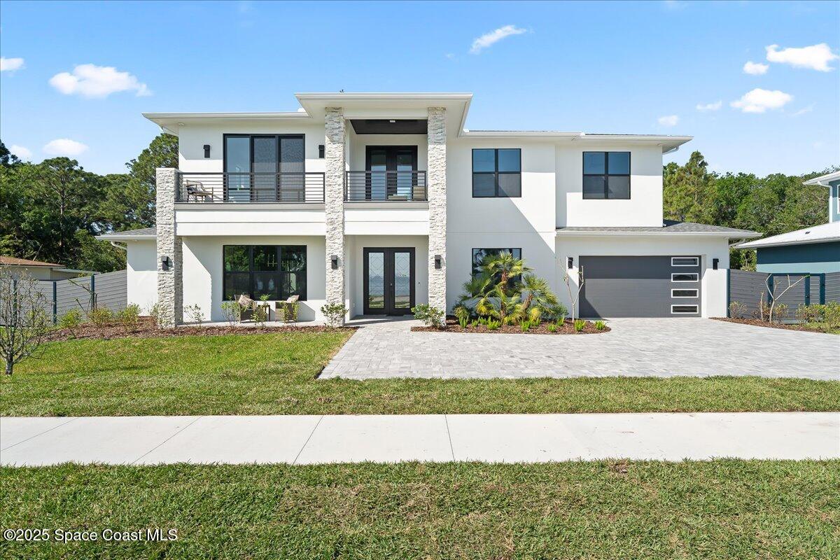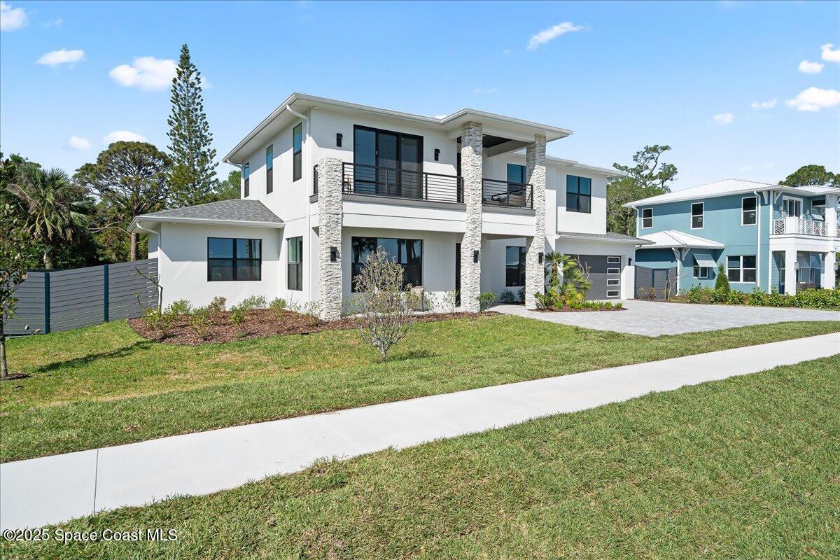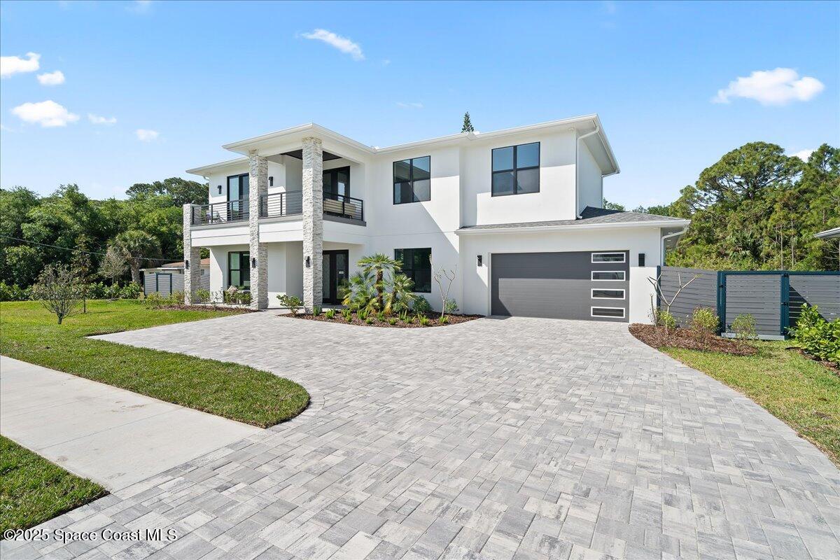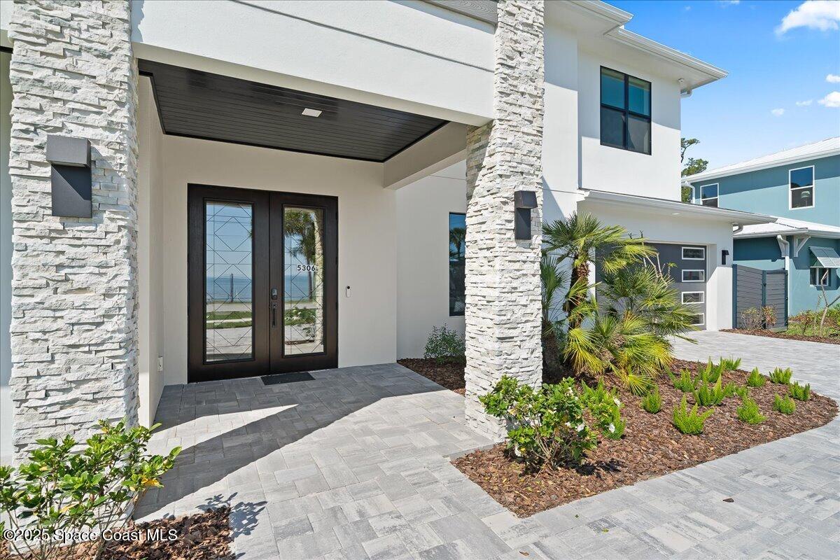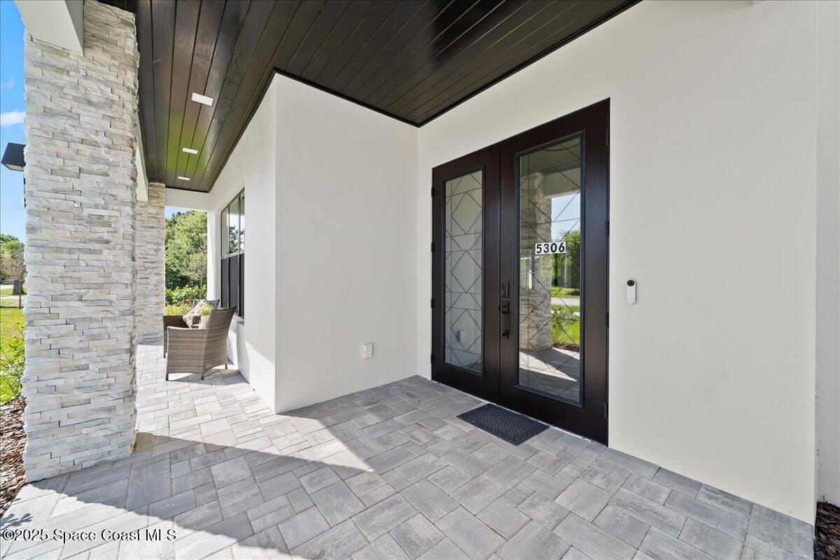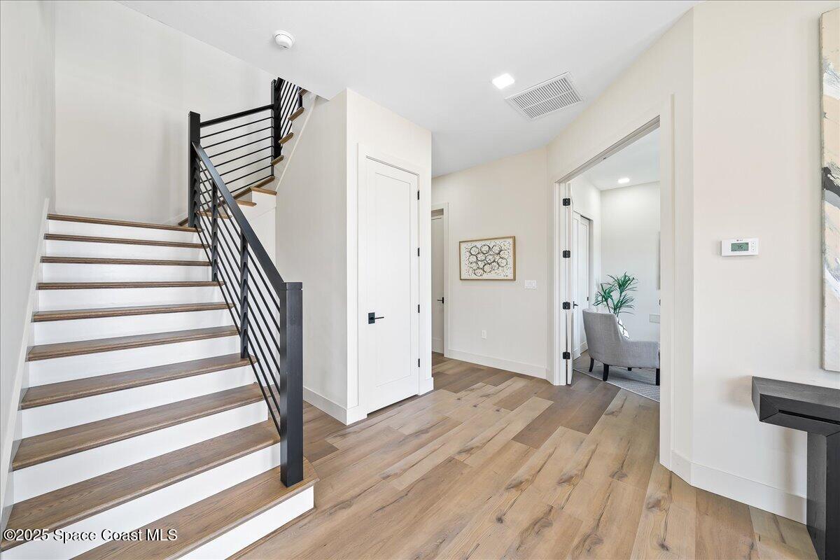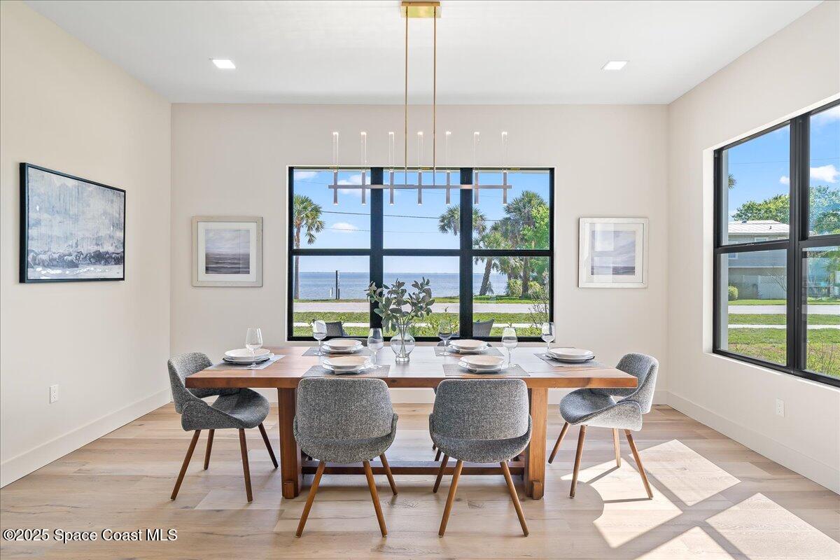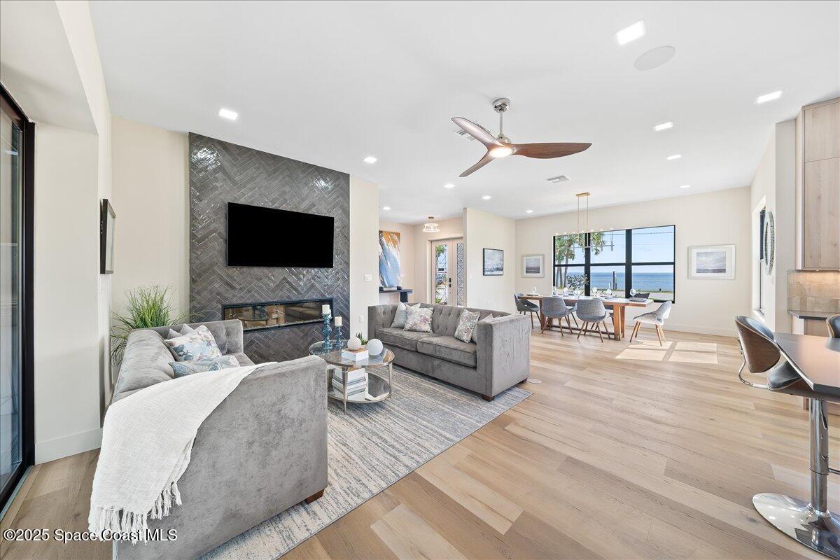5306 Riveredge Drive, Titusville, FL, 32780
5306 Riveredge Drive, Titusville, FL, 32780Basics
- Date added: Added 6 months ago
- Category: Residential
- Type: Single Family Residence
- Status: Active
- Bedrooms: 4
- Bathrooms: 4
- Area: 3136 sq ft
- Lot size: 0.27 sq ft
- Year built: 2025
- Subdivision Name: Indian River City 2nd Addn To
- Bathrooms Full: 3
- Lot Size Acres: 0.27 acres
- Rooms Total: 11
- Zoning: Residential
- County: Brevard
- MLS ID: 1043913
Description
-
Description:
Waterfront dream with direct rocket launch views. Sitting directly across from the Kennedy Space Center, this California Modern beautiful home sits front and center of the breathtaking views of the Indian River and its surrounding natural beauty. Featuring an open floor plan combining the love of luxury with the warmth of Florida living it offers 4 spacious bedrooms with 3.5 bathrooms. Entertain in the relaxing escape to backyard oasis featuring a fenced in pool, spa, and summer kitchen. If waterfront living is for you, this is a must see.
Show all description
BOAT DOCK/SLIP COMING SOON
Location
- View: Pool, River, Trees/Woods, Water, Intracoastal
Building Details
- Building Area Total: 4555 sq ft
- Construction Materials: Block, Concrete, Frame, Stucco, Stone Veneer
- Architectural Style: Contemporary, Patio Home
- Sewer: Public Sewer
- Heating: Central, Electric, 1
- Current Use: Single Family
- Roof: Shingle
- Levels: Two
Video
- Virtual Tour URL Unbranded: https://www.propertypanorama.com/instaview/spc/1043913
Amenities & Features
- Laundry Features: Electric Dryer Hookup, Lower Level, Sink, In Unit, Upper Level, Washer Hookup
- Pool Features: Fenced, Gas Heat, Heated, In Ground, Pool Sweep, Salt Water
- Electric: 200+ Amp Service, 220 Volts in Garage, Fuses, Whole House Generator
- Flooring: Laminate, Tile
- Utilities: Cable Available, Electricity Connected, Natural Gas Connected, Sewer Connected, Water Available
- Fencing: Back Yard, Privacy, Wood, Fenced
- Parking Features: Garage, Garage Door Opener
- Waterfront Features: River Front
- Fireplace Features: Electric
- Garage Spaces: 3, 1
- WaterSource: Public, 1
- Appliances: Dryer, Disposal, Double Oven, Dishwasher, ENERGY STAR Qualified Dishwasher, ENERGY STAR Qualified Freezer, ENERGY STAR Qualified Refrigerator, ENERGY STAR Qualified Washer, ENERGY STAR Qualified Dryer, Electric Water Heater, Gas Cooktop, Gas Oven, Gas Water Heater, Instant Hot Water, Ice Maker, Microwave, ENERGY STAR Qualified Water Heater, Refrigerator, Tankless Water Heater, Washer, Wine Cooler
- Interior Features: Built-in Features, Ceiling Fan(s), Entrance Foyer, Eat-in Kitchen, His and Hers Closets, Kitchen Island, Open Floorplan, Pantry, Smart Thermostat, Walk-In Closet(s), Primary Bathroom -Tub with Separate Shower, Split Bedrooms, Guest Suite
- Lot Features: Sprinklers In Front, Sprinklers In Rear, Dead End Street
- Spa Features: Heated, In Ground, Private
- Patio And Porch Features: Covered, Front Porch, Patio
- Exterior Features: Balcony, Fire Pit, Outdoor Kitchen, Outdoor Shower, Impact Windows
- Fireplaces Total: 1
- Cooling: Central Air, Electric, Split System
Fees & Taxes
- Tax Assessed Value: $1,442.99
School Information
- HighSchool: Titusville
- Middle Or Junior School: Jackson
- Elementary School: Imperial Estates
Miscellaneous
- Road Surface Type: Asphalt
- Listing Terms: Cash, Conventional
- Special Listing Conditions: Standard
- Pets Allowed: Yes
Courtesy of
- List Office Name: One Sotheby's International

