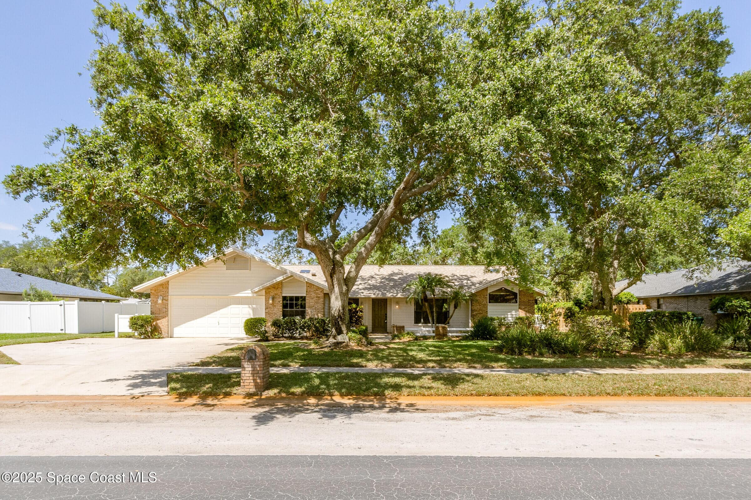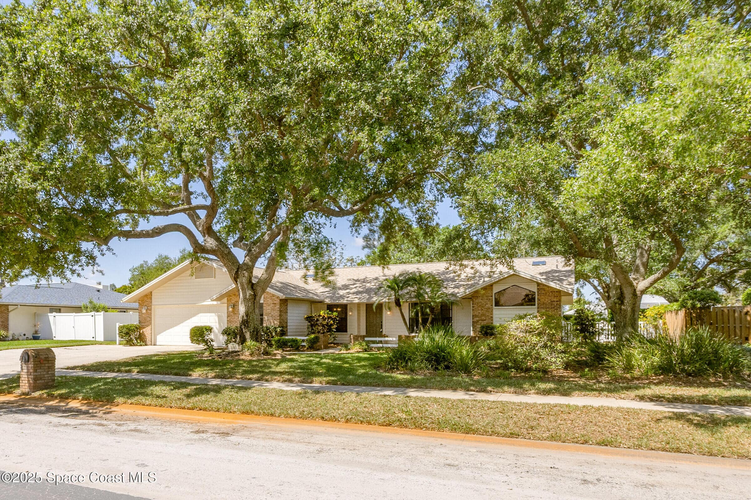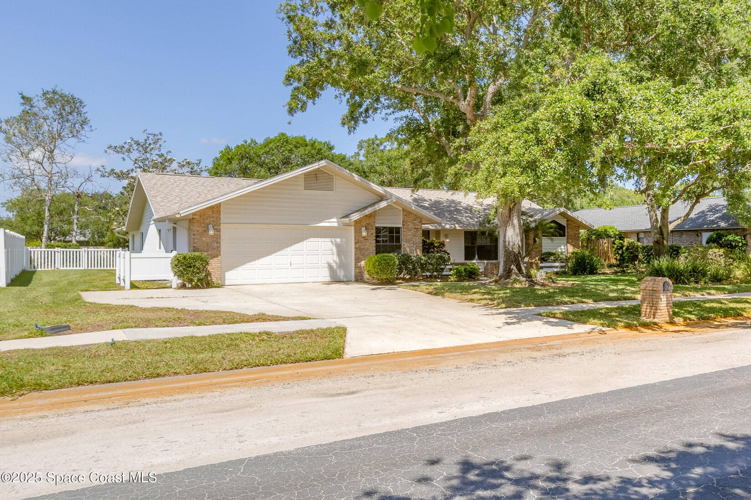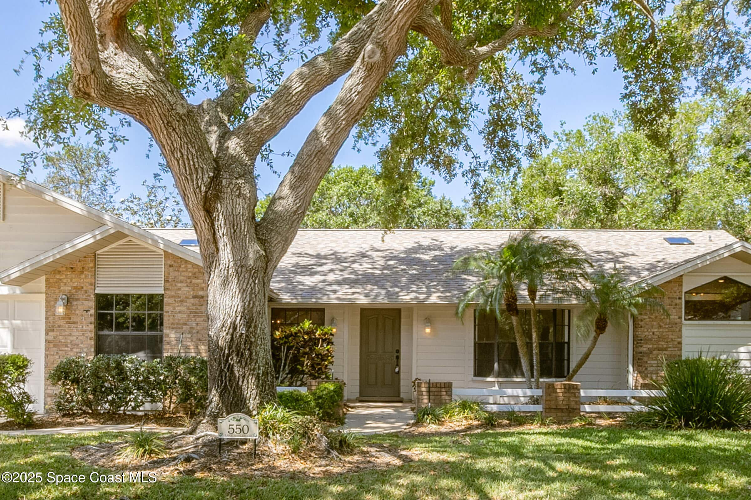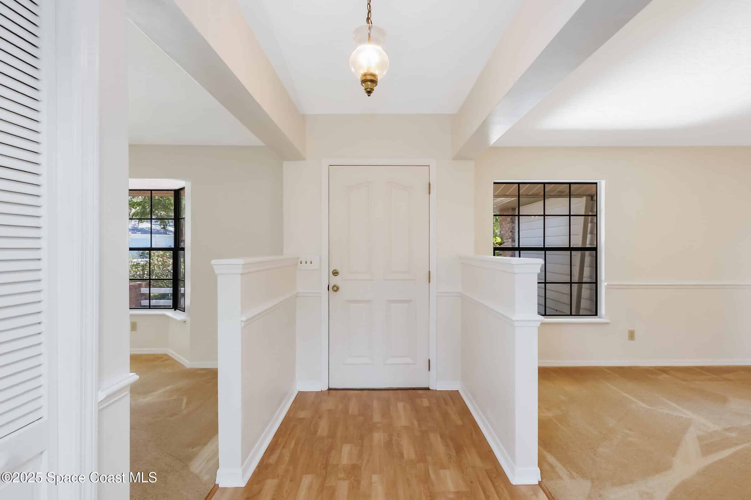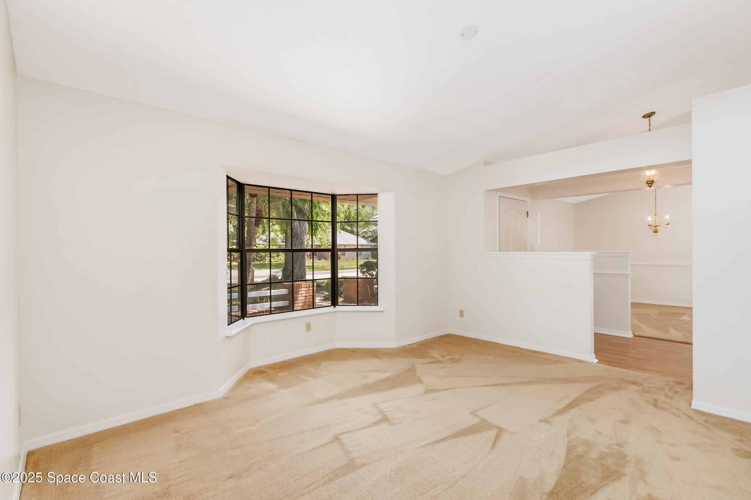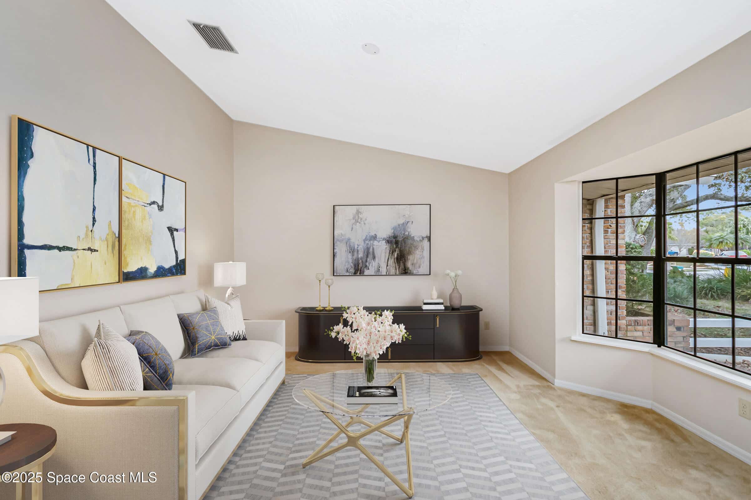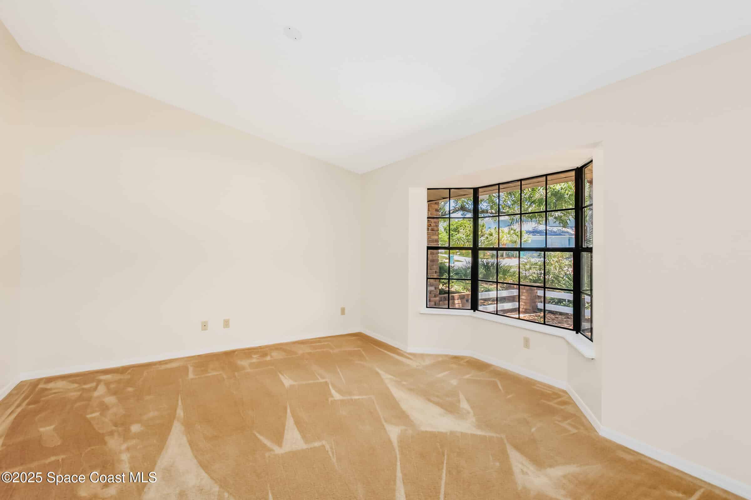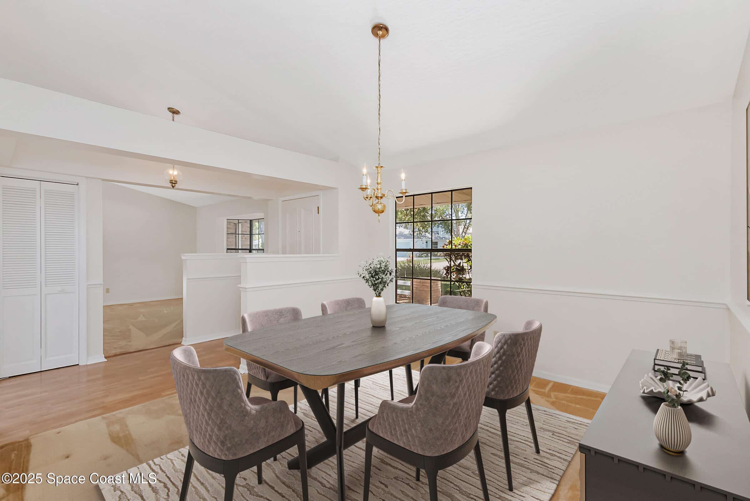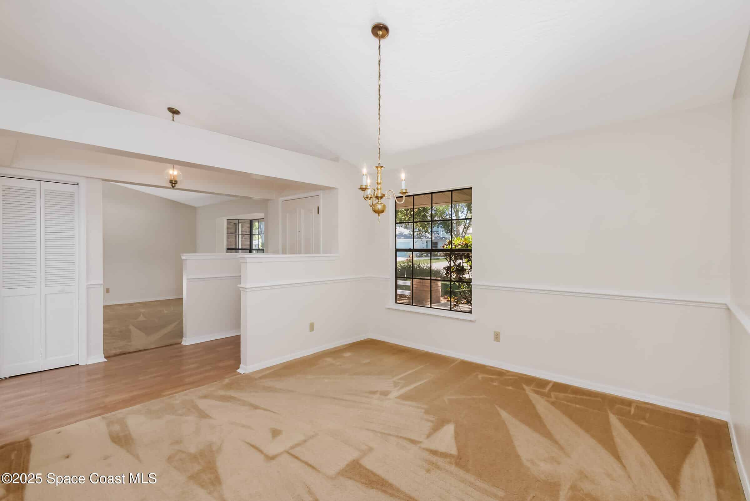550 Lake Ashley Circle, Melbourne, FL, 32904
550 Lake Ashley Circle, Melbourne, FL, 32904Basics
- Date added: Added 4 months ago
- Category: Residential
- Type: Single Family Residence
- Status: Active
- Bedrooms: 4
- Bathrooms: 3
- Area: 2370 sq ft
- Lot size: 0.28 sq ft
- Year built: 1987
- Subdivision Name: Ashley Manor
- Bathrooms Full: 2
- Lot Size Acres: 0.28 acres
- Rooms Total: 0
- Zoning: Residential
- County: Brevard
- MLS ID: 1034506
Description
-
Description:
Welcome home to the gated community of Ashley Manor! This spacious 4 bedroom, 2.5 bath home provides the living space, privacy, and features that are so hard to find at this unbeatable price. The BRAND NEW ROOF (Jan 2025) offers insurance savings and peace of mind. Plenty of room to gather in the family room around the fireplace or the spacious kitchen offering a center island, desk area, walk-in pantry, and nook with a lovely view out the bay window. Convenient pocket doors allow the formal living & dining room to be closed off for additional privacy. You'll appreciate the incredible amount of storage! Freshly painted interior w/neutral tones creates a warm, inviting atmosphere & versatile backdrop. The expansive Florida room overlooks the fenced-in backyard. Oversized garage with workbench and an extended driveway for additional parking. The neighborhood is connecting to city sewer, and the street is scheduled for repaving, enhancing both convenience and property values. CALL TODAY!
Show all description
Location
Building Details
- Construction Materials: Block, Frame, Fiber Cement, Stucco, Brick
- Sewer: Public Sewer, Septic Tank
- Heating: Central, Electric, Heat Pump, 1
- Current Use: Residential, Single Family
- Roof: Shingle
- Levels: One
Video
- Virtual Tour URL Unbranded: https://www.propertypanorama.com/instaview/spc/1034506
Amenities & Features
- Laundry Features: Electric Dryer Hookup, Lower Level, Sink, In Unit, Washer Hookup
- Electric: 200+ Amp Service
- Flooring: Carpet, Laminate, Tile, Wood
- Utilities: Cable Available, Electricity Connected, Sewer Available, Water Connected
- Association Amenities: Basketball Court, Gated, Tennis Court(s), Pickleball
- Fencing: Back Yard, Vinyl
- Parking Features: Attached, Garage, Garage Door Opener
- Garage Spaces: 2, 1
- WaterSource: Public,
- Appliances: Dishwasher, Electric Range, Microwave, Plumbed For Ice Maker, Refrigerator
- Interior Features: Ceiling Fan(s), Entrance Foyer, Eat-in Kitchen, Kitchen Island, Pantry, Primary Downstairs, Vaulted Ceiling(s), Walk-In Closet(s), Primary Bathroom -Tub with Separate Shower, Split Bedrooms, Breakfast Nook
- Lot Features: Sprinklers In Front, Sprinklers In Rear
- Window Features: Skylight(s)
- Patio And Porch Features: Covered, Glass Enclosed, Rear Porch, Screened
- Exterior Features: Storm Shutters
- Fireplaces Total: 1
- Cooling: Central Air, Electric
Fees & Taxes
- Tax Assessed Value: $2,290.13
- Association Fee Frequency: Annually
School Information
- HighSchool: Melbourne
- Middle Or Junior School: Central
- Elementary School: Roy Allen
Miscellaneous
- Road Surface Type: Asphalt, Paved
- Listing Terms: Cash, FHA, VA Loan
- Special Listing Conditions: Standard
Courtesy of
- List Office Name: RE/MAX Aerospace Realty

